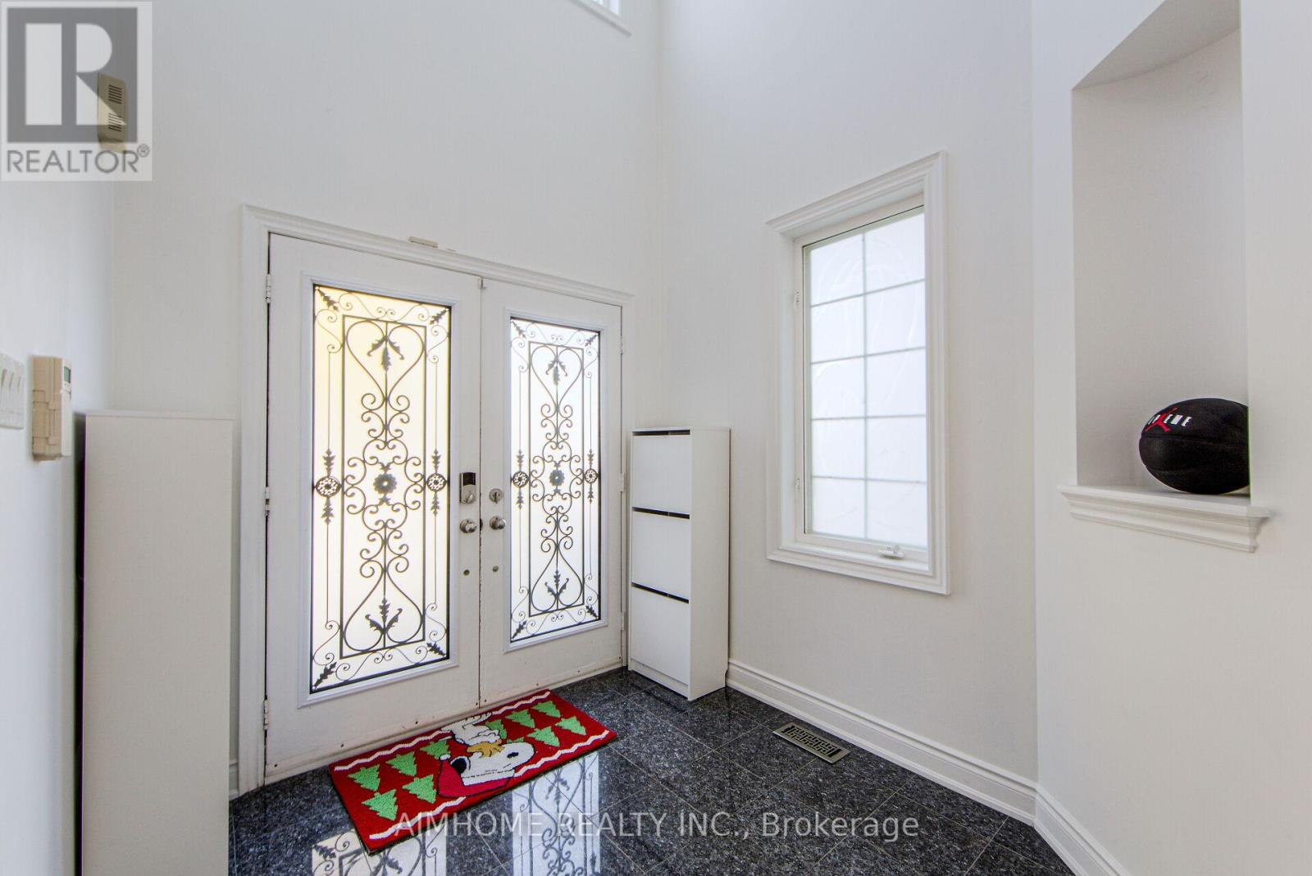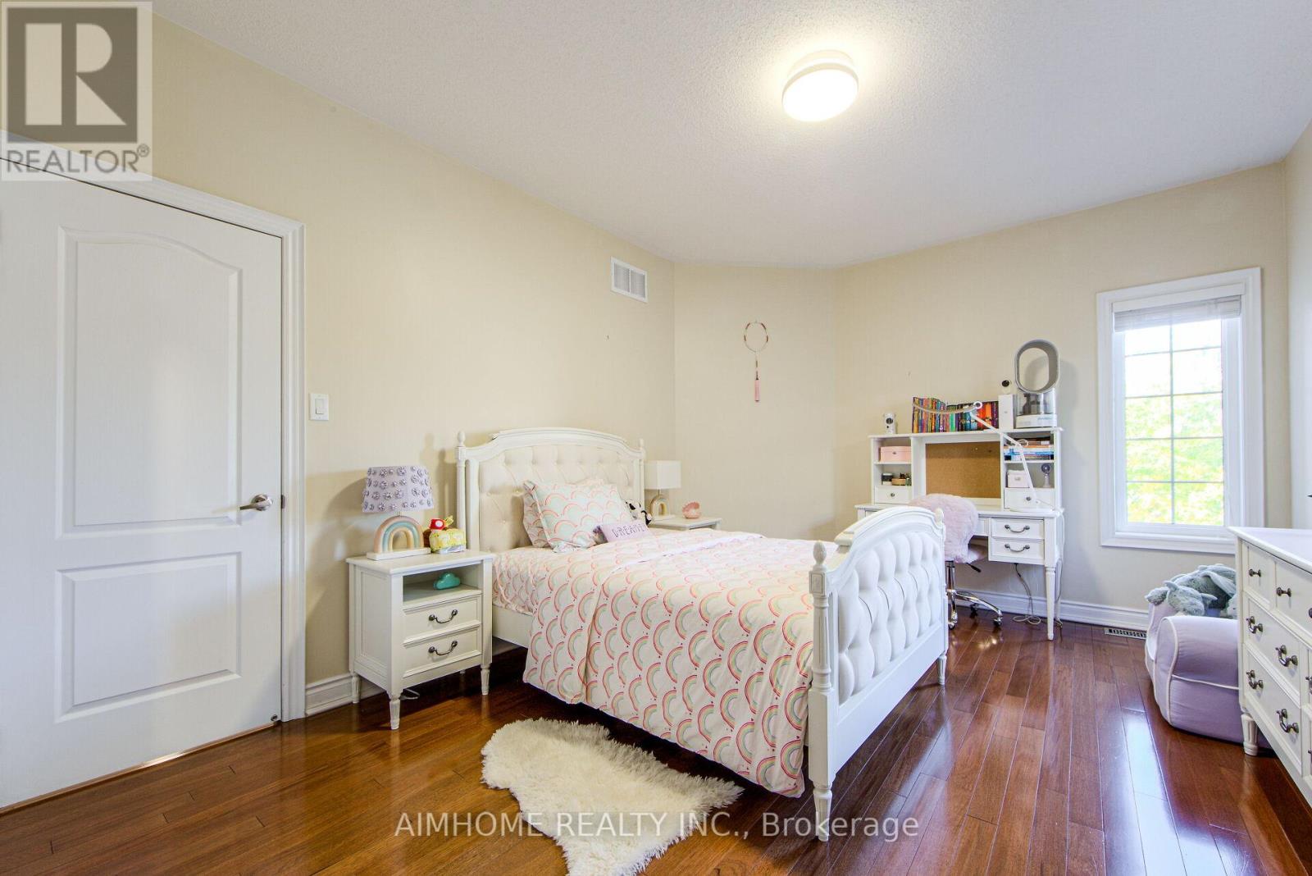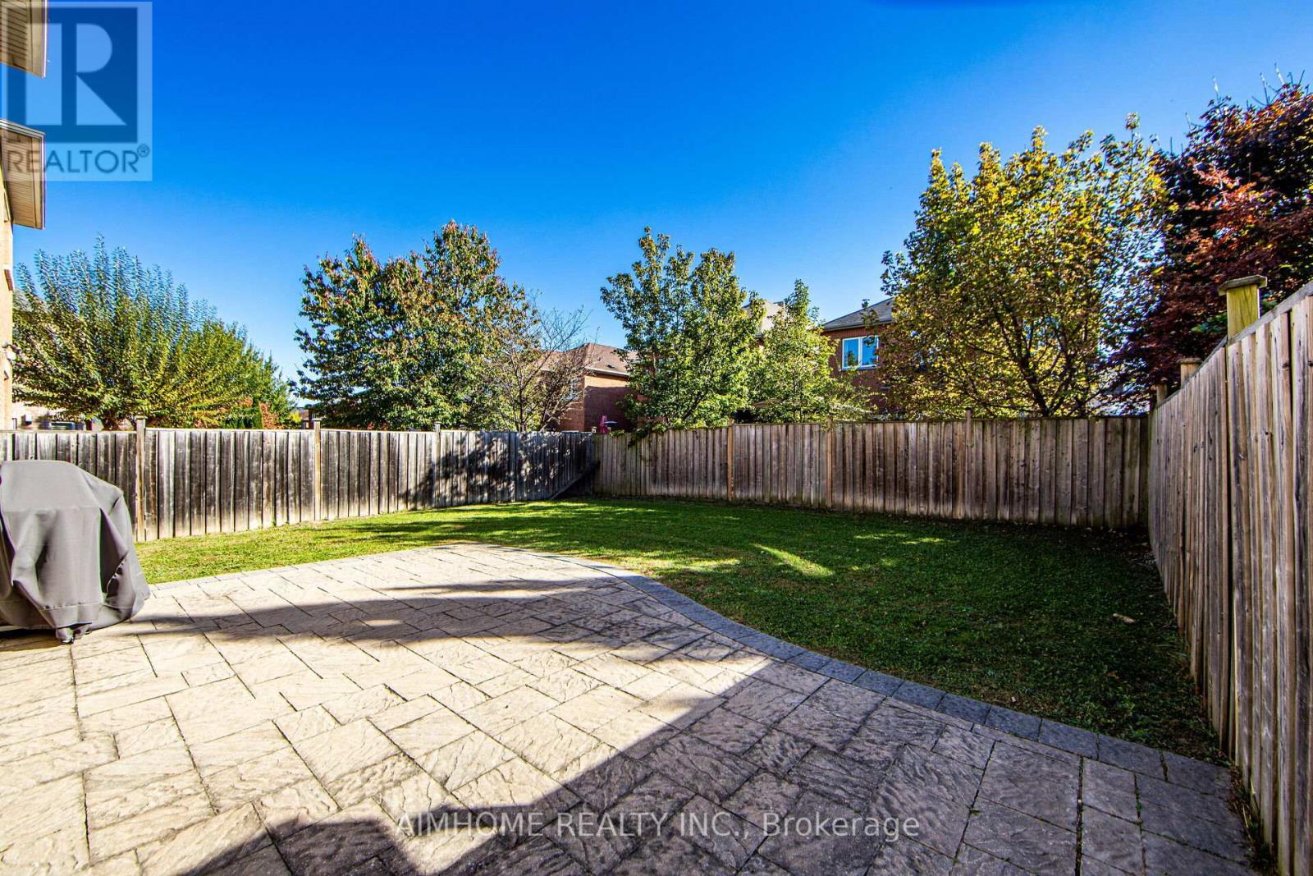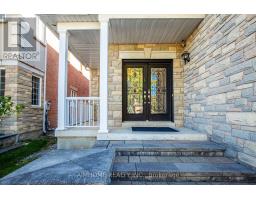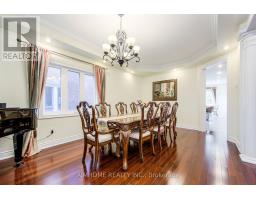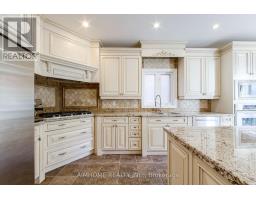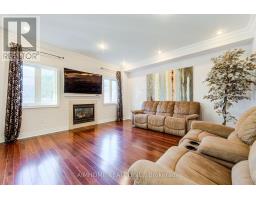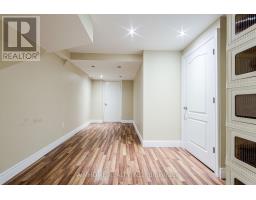147 Ner Israel Drive Vaughan, Ontario L4J 8Z7
$2,388,800
A Fabulous Bright & Spacious Executive 4 Bedroom Home In The Heart Of Sought-After Thornhill Woods. Stone Face, 3510 SQFT Above Grade Loaded With Lots Of Upgrades. 9 Ft Ceilings, Hardwood Floors, Pot Lights, Crown Moldings And Large Windows Throughout Main And 2nd Floor. Oversized Gourmet Kitchen With Granite Countertops, Backsplash, Central Island, Top Line Appliances And Breakfast Area. Sunny South Facing Family Room With Gas Fireplace. Office On Main Floor With Wainscoting Walls. Large Primary Bedroom With Walk-In His & Hers Closets and 5Pc Ensuite. Marble Foyer Open To Above With Custom Double Entrance Door, Access Garage From Laundry, Walk Out To Fully Fenced Backyard With Interlock Patio From Breakfast Area. Wood Staircase With Iron Pickets. Professionally Finished Basement With Home Theatre And Bedroom. Close To Shopping Mall, Library, Schools, Community Center, YRT, Park And All Amenities. Easy Access To 400/404/407/ Hwy 7. A Must See! **** EXTRAS **** Stainless Steel Fridge, Gas Stove, Range Hood, Stainless Steel Dishwasher, Built In Microwave And Oven, Washer, Dryer, Central Air Conditioner, Garage Door Remote Opener, All Electric Light Fixtures and All Window Coverings. (id:50886)
Property Details
| MLS® Number | N9417729 |
| Property Type | Single Family |
| Community Name | Patterson |
| AmenitiesNearBy | Public Transit, Schools, Park |
| CommunityFeatures | Community Centre |
| ParkingSpaceTotal | 4 |
| Structure | Patio(s) |
Building
| BathroomTotal | 5 |
| BedroomsAboveGround | 4 |
| BedroomsBelowGround | 1 |
| BedroomsTotal | 5 |
| Amenities | Fireplace(s) |
| Appliances | Garage Door Opener Remote(s), Oven - Built-in |
| BasementDevelopment | Finished |
| BasementType | N/a (finished) |
| ConstructionStyleAttachment | Detached |
| CoolingType | Central Air Conditioning |
| ExteriorFinish | Stone, Brick |
| FireplacePresent | Yes |
| FireplaceTotal | 1 |
| FlooringType | Carpeted, Hardwood, Ceramic, Laminate |
| FoundationType | Poured Concrete |
| HalfBathTotal | 1 |
| HeatingFuel | Natural Gas |
| HeatingType | Forced Air |
| StoriesTotal | 2 |
| SizeInterior | 3499.9705 - 4999.958 Sqft |
| Type | House |
| UtilityWater | Municipal Water |
Parking
| Garage |
Land
| Acreage | No |
| FenceType | Fenced Yard |
| LandAmenities | Public Transit, Schools, Park |
| Sewer | Sanitary Sewer |
| SizeDepth | 126 Ft ,9 In |
| SizeFrontage | 39 Ft ,4 In |
| SizeIrregular | 39.4 X 126.8 Ft |
| SizeTotalText | 39.4 X 126.8 Ft |
Rooms
| Level | Type | Length | Width | Dimensions |
|---|---|---|---|---|
| Second Level | Primary Bedroom | 5.8 m | 5.49 m | 5.8 m x 5.49 m |
| Second Level | Bedroom 2 | 5.34 m | 4.42 m | 5.34 m x 4.42 m |
| Second Level | Bedroom 3 | 4.72 m | 3.7 m | 4.72 m x 3.7 m |
| Second Level | Bedroom 4 | 3.81 m | 3.5 m | 3.81 m x 3.5 m |
| Basement | Recreational, Games Room | 12.14 m | 8.69 m | 12.14 m x 8.69 m |
| Basement | Bedroom | 3.15 m | 2.26 m | 3.15 m x 2.26 m |
| Main Level | Family Room | 4.42 m | 4.42 m | 4.42 m x 4.42 m |
| Main Level | Living Room | 7.16 m | 3.66 m | 7.16 m x 3.66 m |
| Main Level | Kitchen | 7.32 m | 4.2 m | 7.32 m x 4.2 m |
| Main Level | Office | 3.97 m | 3.05 m | 3.97 m x 3.05 m |
https://www.realtor.ca/real-estate/27559347/147-ner-israel-drive-vaughan-patterson-patterson
Interested?
Contact us for more information
William Wang
Broker
2175 Sheppard Ave E. Suite 106
Toronto, Ontario M2J 1W8





