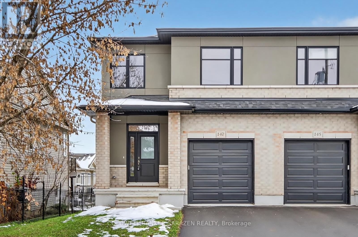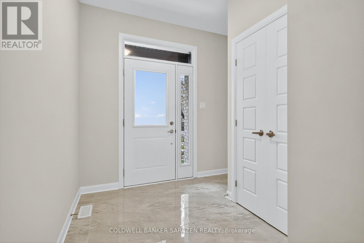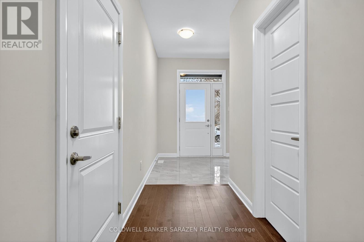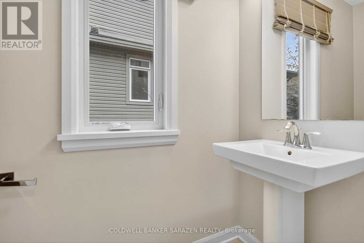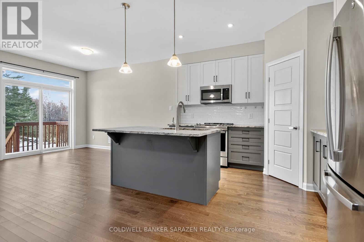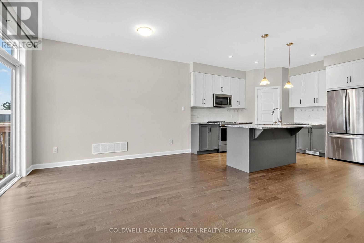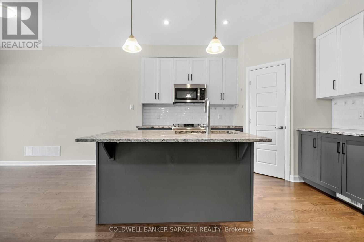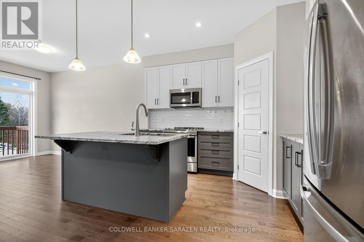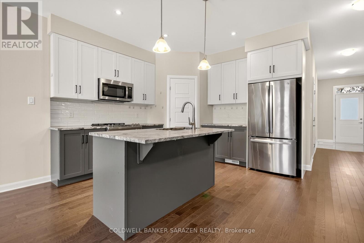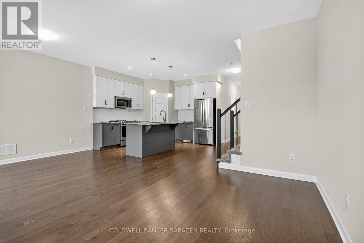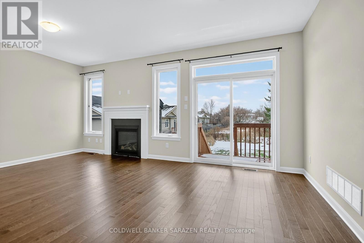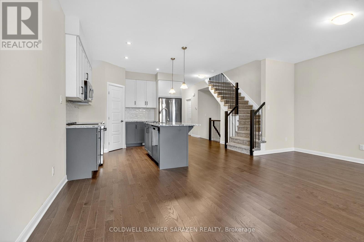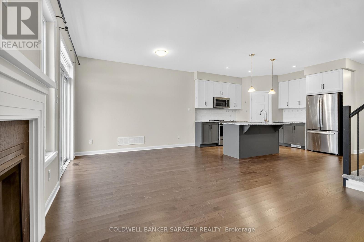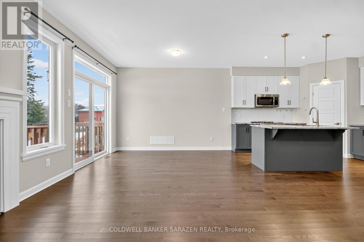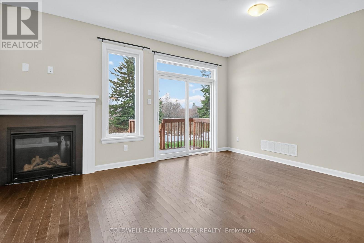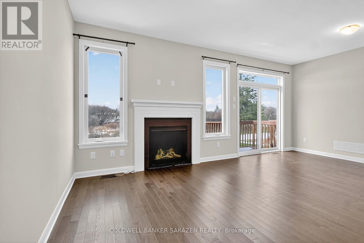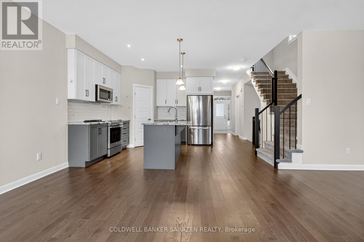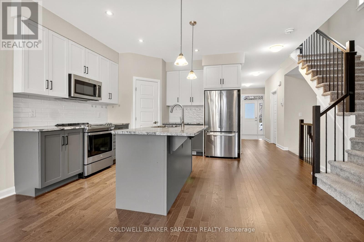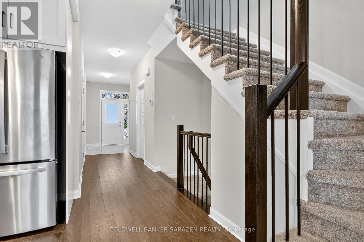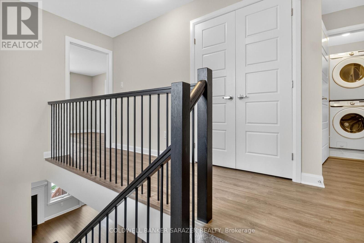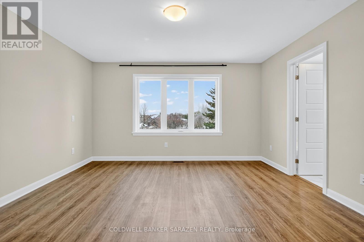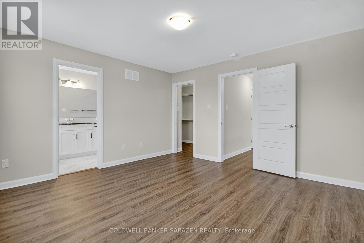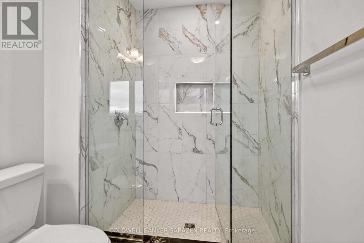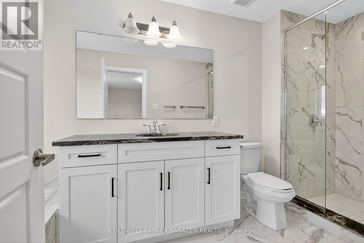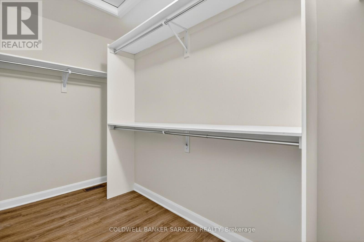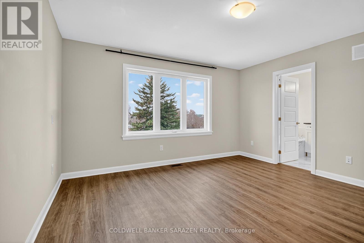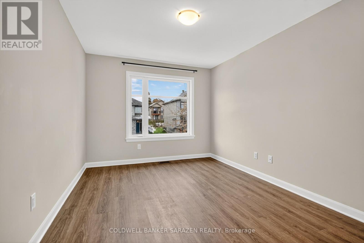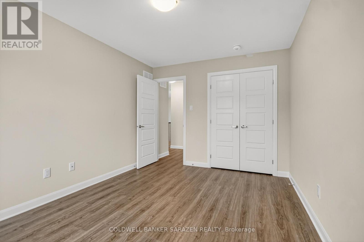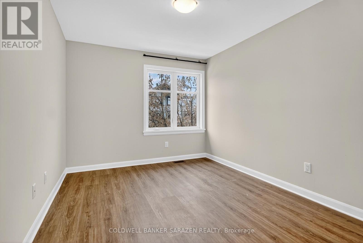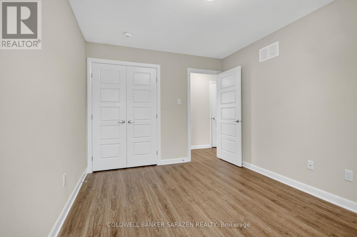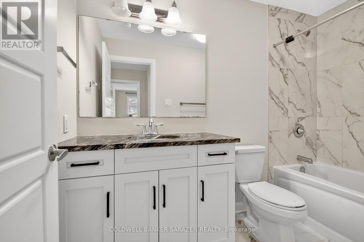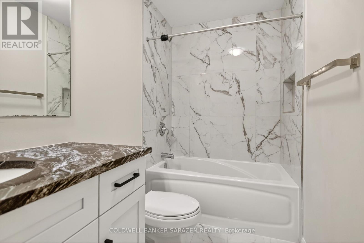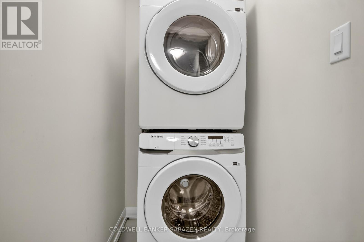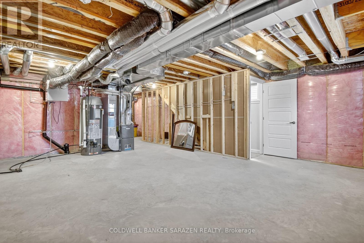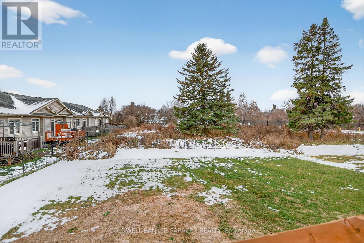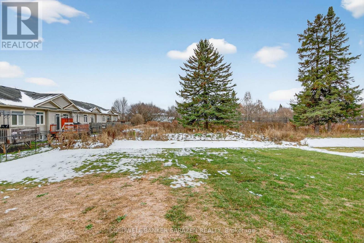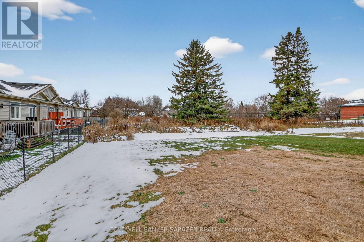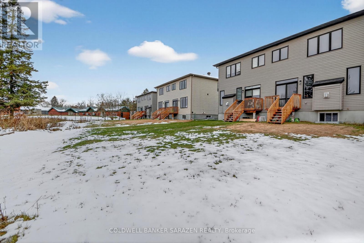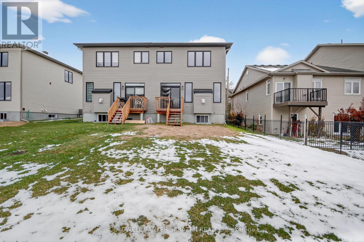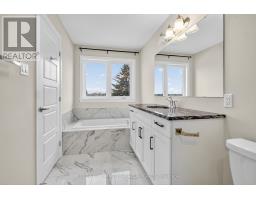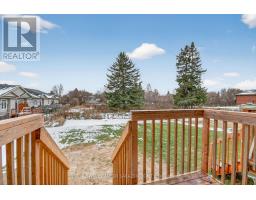147 Salisbury Street Ottawa, Ontario K0A 1L0
$674,900
OPEN HOUSE SAT 2-4PM. Beautifully maintained, newer 3-bedroom home features a THOUGHTFUL FLOORPLAN with abundant space for daily family life & formal entertaining. This spacious semi-detached is nestled on an incredible SOUTH-FACING 238-foot-DEEP LOT, offering tremendous outdoor space for entertaining all ages. The main level offers an open-plan design with inviting BACKYARD VIEWS; sun-filled eat-in kitchen with stainless steel appliances, LOVELY CABINETRY, LARGE ISLAND W/ SEATING & quartz countertops; adjacent eating area; comfortable living room space w/ a GAS FIREPLACE & sliding-door access to the DEEP BACKYARD. The foyer area includes garage access, a coat closet, & convenient 2-pc bath. Upstairs, you'll find 3 large bedrooms, including the spacious principal with a lovely ENSUITE & WALK-IN CLOSET; 2 additional bedrooms; a family bath & laundry space. The unfinished basement offers large windows, high ceilings, & a blank canvas to create your dream retreat - in-law suite, media room, home office, playroom, tennagers' retreat - options are endless. Quality, easy-to-maintain WOOD & TILE FLOORING; a neutral paint palette & TASTEFUL FINISHES throughout. Garage with inside entry. Nestled proudly on a beautifully situated parcel with a south-facing backyard. Enjoy low-maintenance summers in your newer home in the fantastic village of Carp - a lovely COMMUNITY with a family-friendly vibe, minutes from schools, parks, dining, & community. Why wait? (id:50886)
Open House
This property has open houses!
2:00 pm
Ends at:4:00 pm
Property Details
| MLS® Number | X12554606 |
| Property Type | Single Family |
| Community Name | 9101 - Carp |
| Features | Level Lot |
| Parking Space Total | 3 |
Building
| Bathroom Total | 3 |
| Bedrooms Above Ground | 3 |
| Bedrooms Total | 3 |
| Amenities | Fireplace(s) |
| Appliances | Water Meter, Dishwasher, Dryer, Hood Fan, Microwave, Stove, Washer, Refrigerator |
| Basement Development | Unfinished |
| Basement Type | N/a (unfinished) |
| Construction Style Attachment | Semi-detached |
| Cooling Type | Central Air Conditioning |
| Exterior Finish | Brick, Vinyl Siding |
| Fireplace Present | Yes |
| Foundation Type | Poured Concrete |
| Half Bath Total | 1 |
| Heating Fuel | Natural Gas |
| Heating Type | Forced Air |
| Stories Total | 2 |
| Size Interior | 1,500 - 2,000 Ft2 |
| Type | House |
| Utility Water | Municipal Water |
Parking
| Attached Garage | |
| Garage | |
| Tandem | |
| Inside Entry |
Land
| Acreage | No |
| Sewer | Sanitary Sewer |
| Size Depth | 237 Ft ,10 In |
| Size Frontage | 31 Ft |
| Size Irregular | 31 X 237.9 Ft |
| Size Total Text | 31 X 237.9 Ft |
| Zoning Description | V3b |
Rooms
| Level | Type | Length | Width | Dimensions |
|---|---|---|---|---|
| Second Level | Primary Bedroom | 3.99 m | 3.99 m | 3.99 m x 3.99 m |
| Second Level | Bathroom | 4.29 m | 1.55 m | 4.29 m x 1.55 m |
| Second Level | Bedroom 2 | 3.65 m | 2.77 m | 3.65 m x 2.77 m |
| Second Level | Bedroom 3 | 4.08 m | 3.04 m | 4.08 m x 3.04 m |
| Main Level | Foyer | 2.68 m | 2.04 m | 2.68 m x 2.04 m |
| Main Level | Kitchen | 3.38 m | 3.38 m | 3.38 m x 3.38 m |
| Main Level | Dining Room | 3.69 m | 3.04 m | 3.69 m x 3.04 m |
| Main Level | Living Room | 3.69 m | 4.02 m | 3.69 m x 4.02 m |
https://www.realtor.ca/real-estate/29113721/147-salisbury-street-ottawa-9101-carp
Contact Us
Contact us for more information
Vanessa Duplessis
Broker
www.duplessisgroup.com/
1090 Ambleside Drive
Ottawa, Ontario K2B 8G7
(613) 596-4133
(613) 596-5905
www.coldwellbankersarazen.com/
Dwayne Duplessis
Salesperson
www.duplessisgroup.com/
1090 Ambleside Drive
Ottawa, Ontario K2B 8G7
(613) 596-4133
(613) 596-5905
www.coldwellbankersarazen.com/

