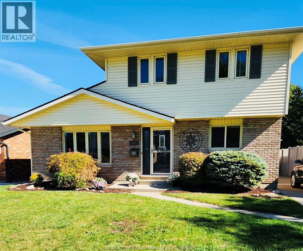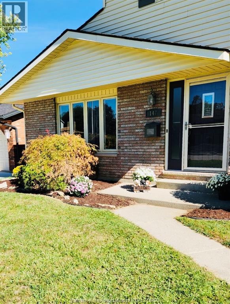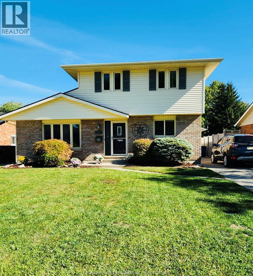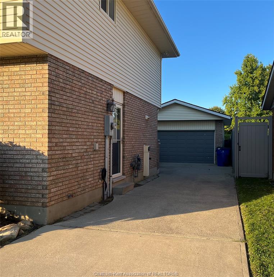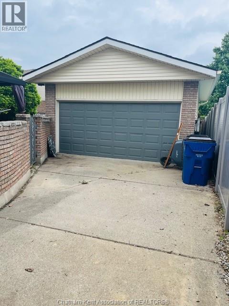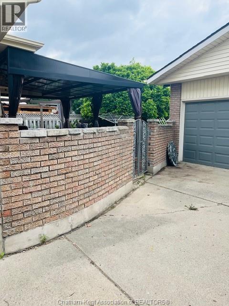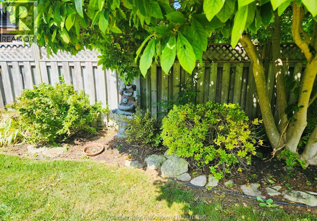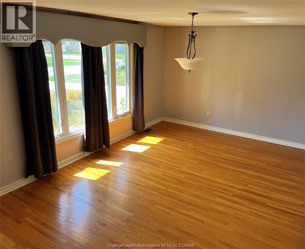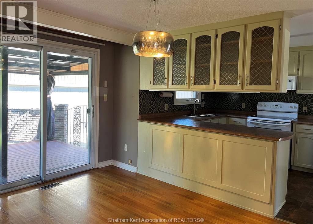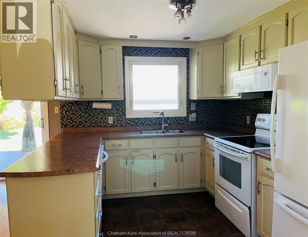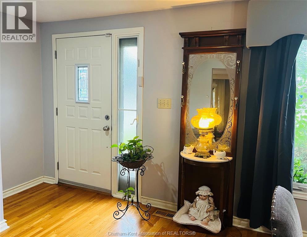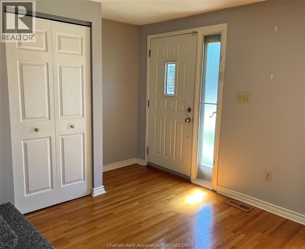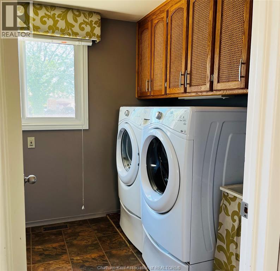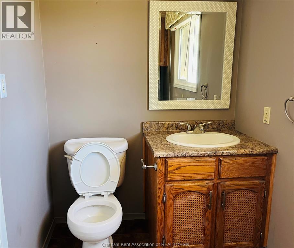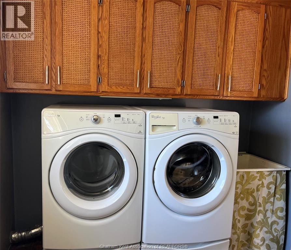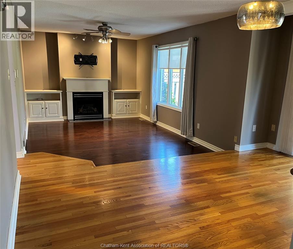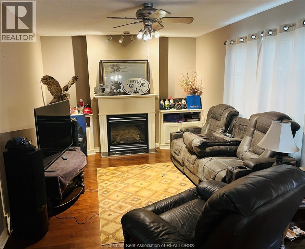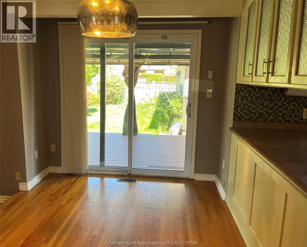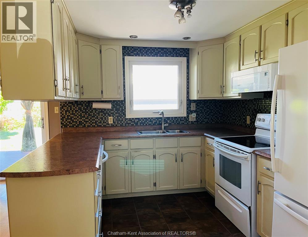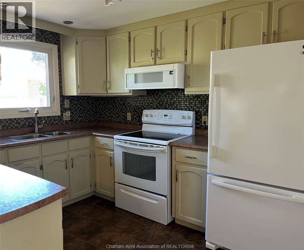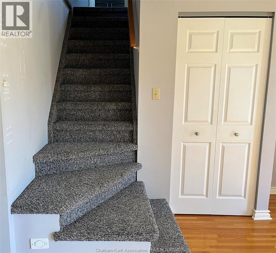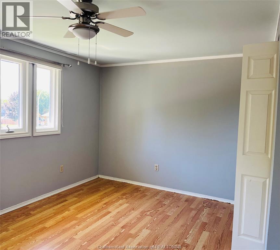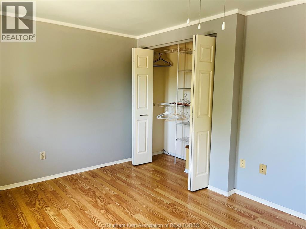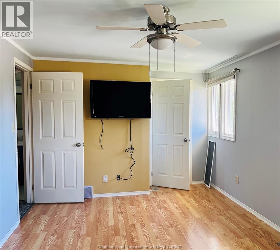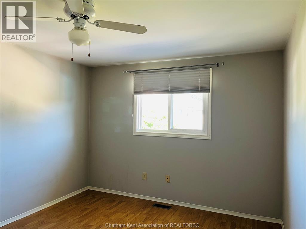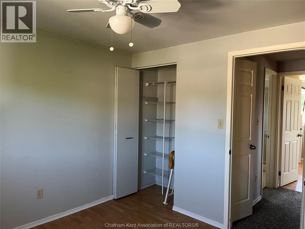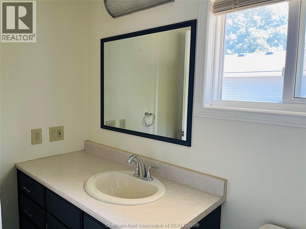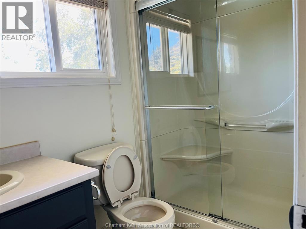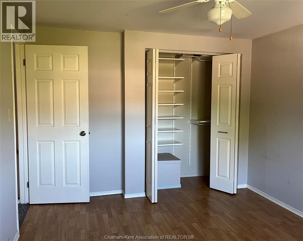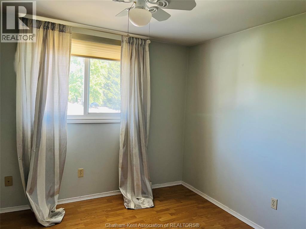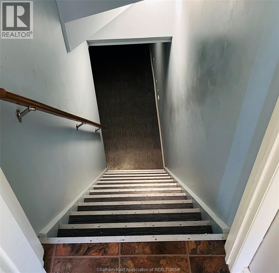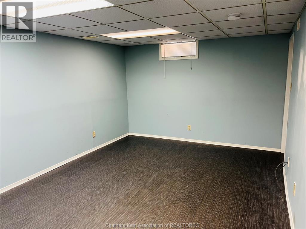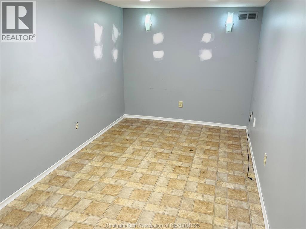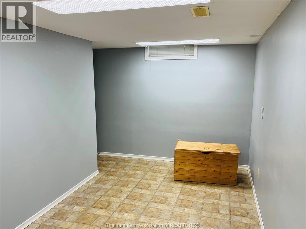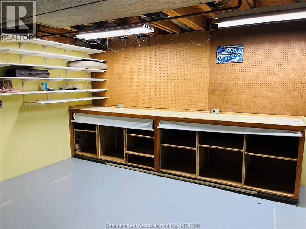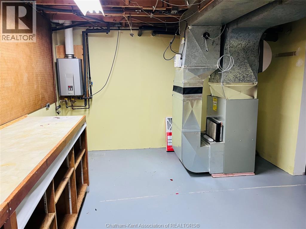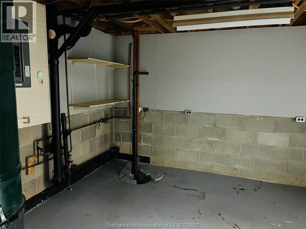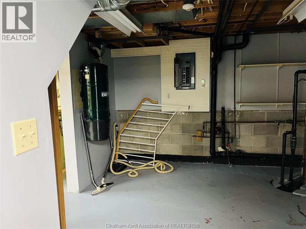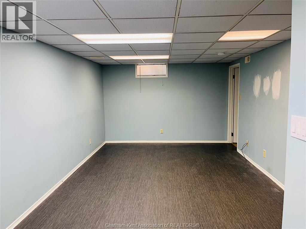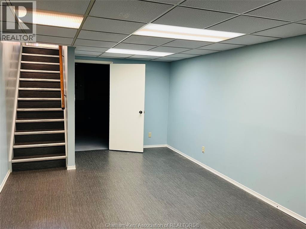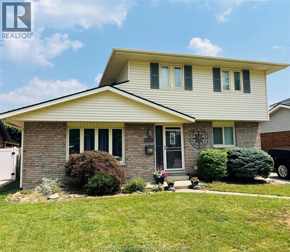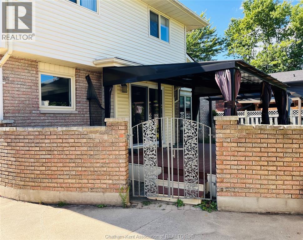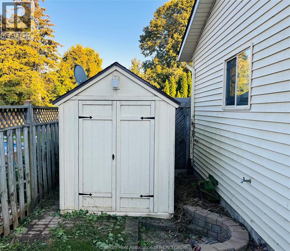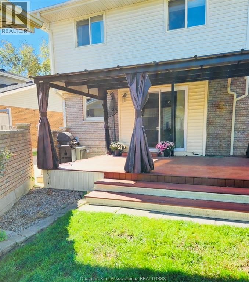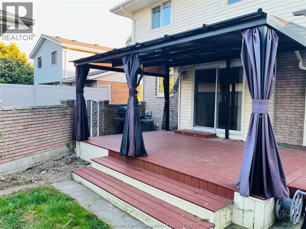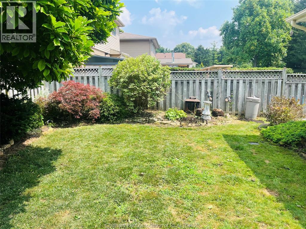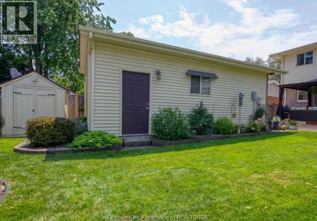147 St Michael Avenue Chatham, Ontario N7M 6A8
$425,900
Comfort, Convenience & Location—All in One. Just steps from the scenic Mud Creek Trail, this well-designed home with a large double detached garage, offers spacious family living in a sought-after neighborhood close to schools, shopping, and a golf course. The bright main floor features main floor laundry, a front living room and an open kitchen-dining-family area with a cozy gas fireplace. Patio doors lead to a composite deck—ideal for relaxed dinners and weekend BBQs. A large laundry room and 2-piece bath complete the main level. Upstairs, you'll find three comfortable bedrooms and a modern 3-piece bathroom. The finished basement adds a rec room, fourth bedroom, and generous storage space. A matching brick 24' x 18' detached double garage, fully insulated and cemented floor with electrical service. The cemented driveway offers everyday ease, suited for up to 6 vehicles. This home blends practicality, comfort, and charm—ready to welcome its next owners. Vacant possession possible. Some rooms have been virtually staged. (id:50886)
Open House
This property has open houses!
12:00 pm
Ends at:2:00 pm
OPEN HOUSE CANCELLED
Property Details
| MLS® Number | 25024642 |
| Property Type | Single Family |
| Features | Double Width Or More Driveway, Paved Driveway, Concrete Driveway |
Building
| Bathroom Total | 2 |
| Bedrooms Above Ground | 3 |
| Bedrooms Below Ground | 1 |
| Bedrooms Total | 4 |
| Appliances | Dryer, Microwave Range Hood Combo, Refrigerator, Stove, Washer |
| Constructed Date | 1982 |
| Construction Style Attachment | Detached |
| Cooling Type | Central Air Conditioning |
| Exterior Finish | Aluminum/vinyl, Brick |
| Fireplace Fuel | Gas |
| Fireplace Present | Yes |
| Fireplace Type | Direct Vent |
| Flooring Type | Carpeted, Hardwood, Cushion/lino/vinyl |
| Foundation Type | Block |
| Half Bath Total | 1 |
| Heating Fuel | Natural Gas |
| Heating Type | Forced Air, Furnace |
| Stories Total | 2 |
| Type | House |
Parking
| Detached Garage | |
| Garage |
Land
| Acreage | No |
| Fence Type | Fence |
| Landscape Features | Landscaped |
| Size Irregular | 50 X 110 Ft / 0.13 Ac |
| Size Total Text | 50 X 110 Ft / 0.13 Ac|under 1/4 Acre |
| Zoning Description | Res |
Rooms
| Level | Type | Length | Width | Dimensions |
|---|---|---|---|---|
| Second Level | 3pc Bathroom | Measurements not available | ||
| Second Level | Bedroom | 9 ft ,8 in | 10 ft | 9 ft ,8 in x 10 ft |
| Second Level | Bedroom | 12 ft ,8 in | 10 ft | 12 ft ,8 in x 10 ft |
| Second Level | Primary Bedroom | 17 ft | 9 ft ,7 in | 17 ft x 9 ft ,7 in |
| Lower Level | Utility Room | 11 ft ,9 in | 10 ft ,7 in | 11 ft ,9 in x 10 ft ,7 in |
| Lower Level | Storage | 10 ft ,6 in | 16 ft ,7 in | 10 ft ,6 in x 16 ft ,7 in |
| Lower Level | Bedroom | 15 ft | 7 ft | 15 ft x 7 ft |
| Lower Level | Family Room | 20 ft | 10 ft ,7 in | 20 ft x 10 ft ,7 in |
| Main Level | 2pc Bathroom | Measurements not available | ||
| Main Level | Living Room | 19 ft | 10 ft ,9 in | 19 ft x 10 ft ,9 in |
| Main Level | Family Room/fireplace | 14 ft ,9 in | 10 ft ,9 in | 14 ft ,9 in x 10 ft ,9 in |
| Main Level | Laundry Room | 7 ft ,5 in | 10 ft ,9 in | 7 ft ,5 in x 10 ft ,9 in |
| Main Level | Dining Room | 13 ft | 7 ft ,8 in | 13 ft x 7 ft ,8 in |
| Main Level | Kitchen | 10 ft ,9 in | 8 ft ,6 in | 10 ft ,9 in x 8 ft ,6 in |
https://www.realtor.ca/real-estate/28922573/147-st-michael-avenue-chatham
Contact Us
Contact us for more information
Lisa Zimmer
Sales Person
425 Mcnaughton Ave W.
Chatham, Ontario N7L 4K4
(519) 354-5470
www.royallepagechathamkent.com/

