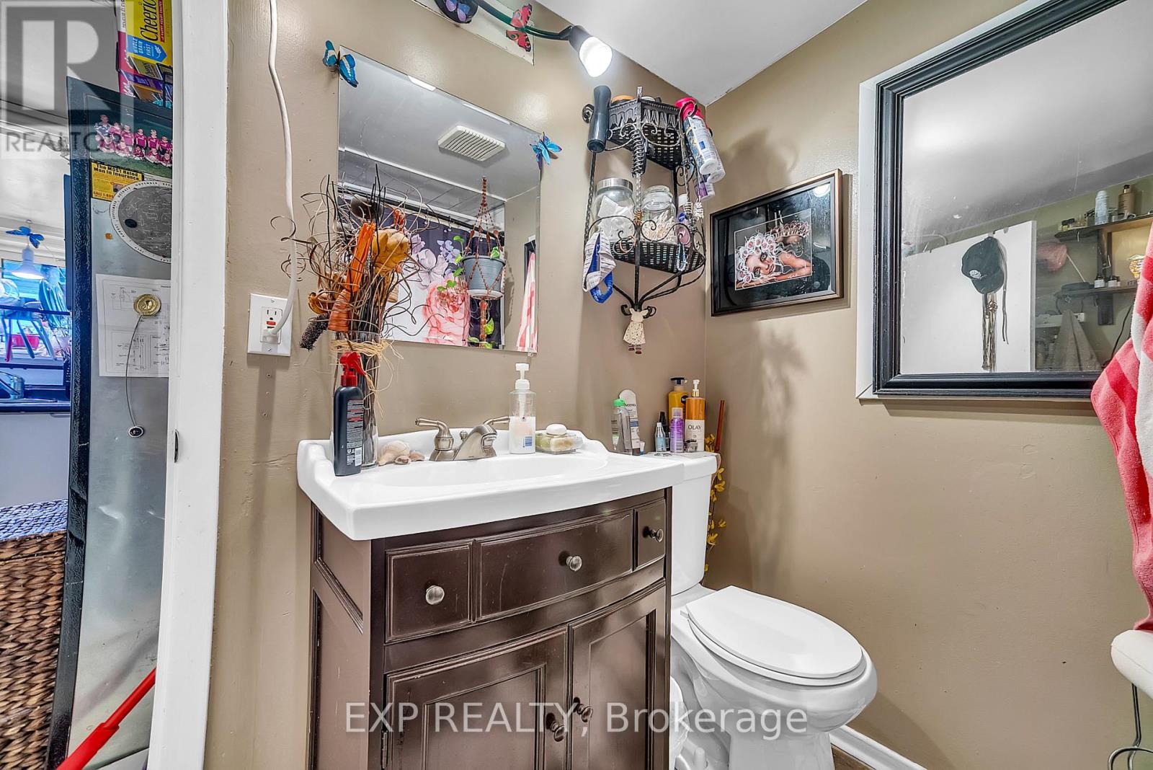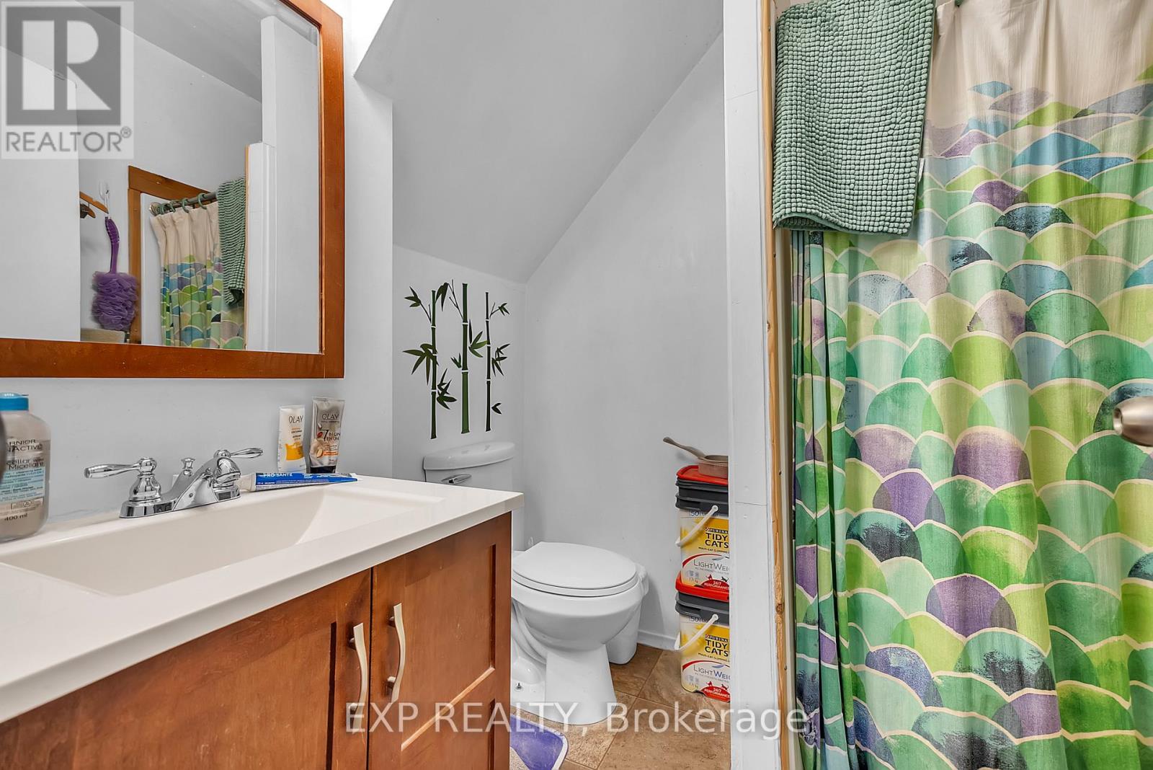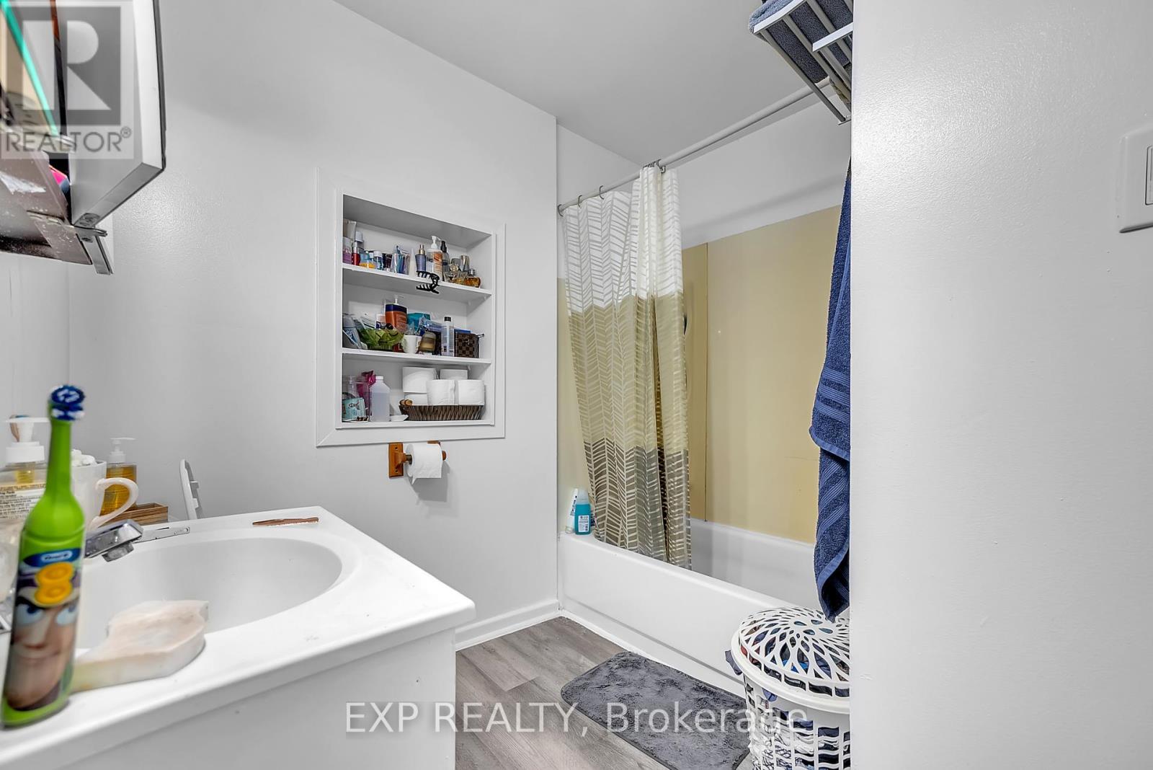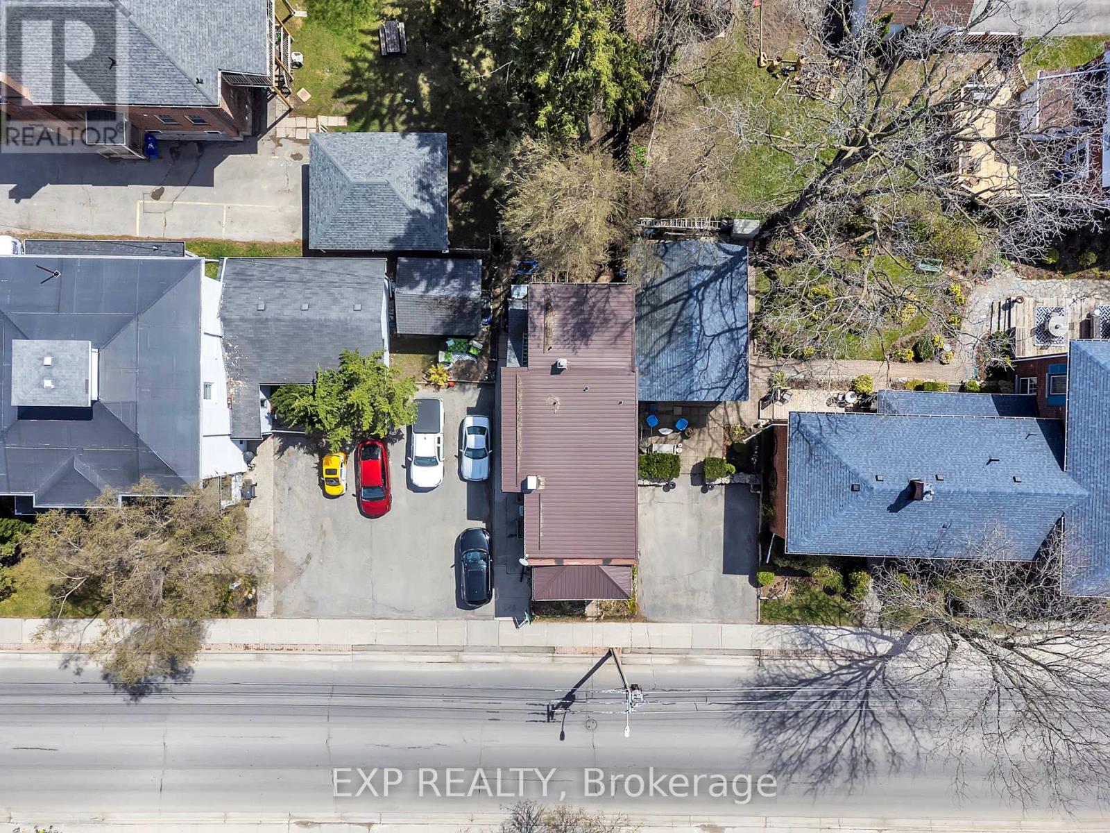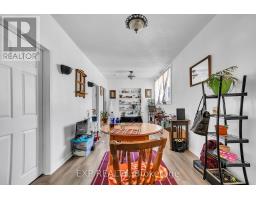147 Victoria Avenue Belleville, Ontario K8N 2B3
$699,900
Fully occupied TRIPLEX in Belleville's sought-after Old East Hill neighbourhood, featuring two 2-bedroom units and one 1-bedroom unit, each with separate hydro meters and private entrances. Nestled in a charming historic area with mature 150+ year old trees, this property is steps from top schools including Nicholson Catholic School, St. Michaels Catholic School, East Hill Elementary, Queen Victoria, and Belleville Montessori. A short walk to vibrant downtown Belleville and Belleville General Hospital, this well-maintained investment property offers strong rental income and long-term value in a prime location. (id:50886)
Property Details
| MLS® Number | X12118183 |
| Property Type | Multi-family |
| Community Name | Belleville Ward |
| Amenities Near By | Schools, Hospital, Public Transit, Place Of Worship |
| Community Features | School Bus |
| Equipment Type | Water Heater |
| Parking Space Total | 2 |
| Rental Equipment Type | Water Heater |
Building
| Bathroom Total | 3 |
| Bedrooms Above Ground | 5 |
| Bedrooms Total | 5 |
| Amenities | Separate Electricity Meters |
| Appliances | Dryer, Stove, Washer, Refrigerator |
| Basement Development | Unfinished |
| Basement Type | Crawl Space (unfinished) |
| Exterior Finish | Vinyl Siding |
| Foundation Type | Stone |
| Heating Fuel | Natural Gas |
| Heating Type | Forced Air |
| Stories Total | 2 |
| Size Interior | 1,500 - 2,000 Ft2 |
| Type | Triplex |
| Utility Water | Municipal Water |
Parking
| No Garage |
Land
| Acreage | No |
| Land Amenities | Schools, Hospital, Public Transit, Place Of Worship |
| Sewer | Sanitary Sewer |
| Size Depth | 66 Ft ,4 In |
| Size Frontage | 29 Ft ,1 In |
| Size Irregular | 29.1 X 66.4 Ft |
| Size Total Text | 29.1 X 66.4 Ft |
| Zoning Description | R2 |
Rooms
| Level | Type | Length | Width | Dimensions |
|---|---|---|---|---|
| Second Level | Living Room | 4.46 m | 2.76 m | 4.46 m x 2.76 m |
| Second Level | Kitchen | 3.29 m | 2.76 m | 3.29 m x 2.76 m |
| Second Level | Bathroom | 2.4 m | 2.33 m | 2.4 m x 2.33 m |
| Second Level | Primary Bedroom | 3.3 m | 2.32 m | 3.3 m x 2.32 m |
| Second Level | Bedroom | 3.25 m | 2.33 m | 3.25 m x 2.33 m |
| Second Level | Primary Bedroom | 3.57 m | 4.62 m | 3.57 m x 4.62 m |
| Main Level | Living Room | 3.72 m | 4.08 m | 3.72 m x 4.08 m |
| Main Level | Primary Bedroom | 2.86 m | 2.35 m | 2.86 m x 2.35 m |
| Main Level | Bedroom | 2.63 m | 2.35 m | 2.63 m x 2.35 m |
| Main Level | Bathroom | 2.31 m | 2.35 m | 2.31 m x 2.35 m |
| Main Level | Kitchen | 3.57 m | 4.62 m | 3.57 m x 4.62 m |
| Main Level | Bathroom | 2.03 m | 1.83 m | 2.03 m x 1.83 m |
| Main Level | Kitchen | 3.32 m | 2.79 m | 3.32 m x 2.79 m |
| Main Level | Dining Room | 2.62 m | 2.79 m | 2.62 m x 2.79 m |
Contact Us
Contact us for more information
George Wang
Salesperson
georgewang.ca/
facebook.com/teamgeorgewang
www.linkedin.com/in/cashflowgeorge/
279 Front Street
Belleville, Ontario K8N 2Z6
(866) 530-7737
(647) 849-3180








