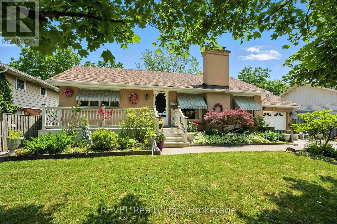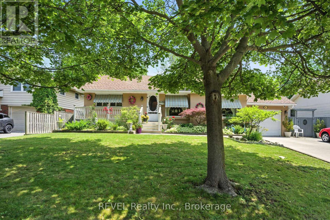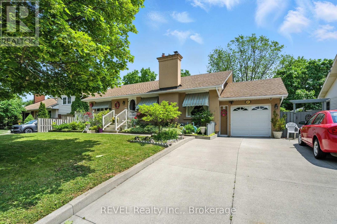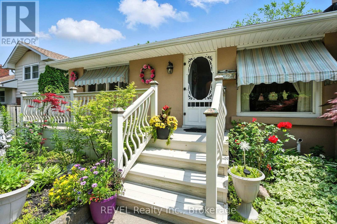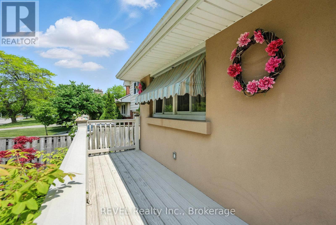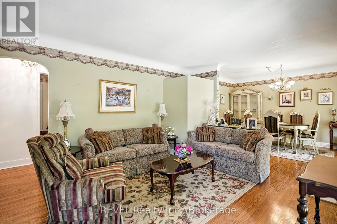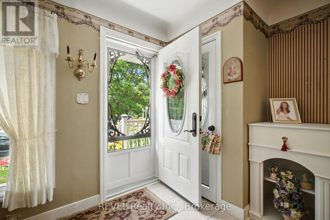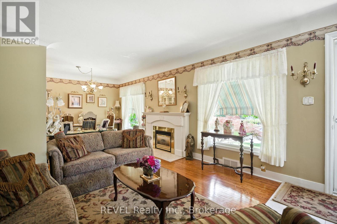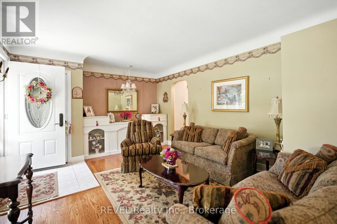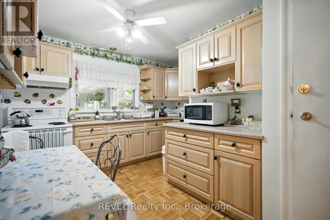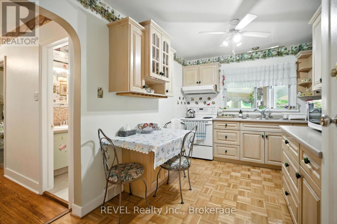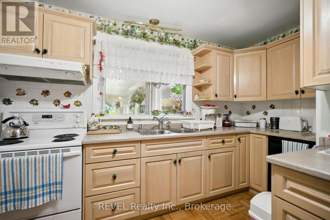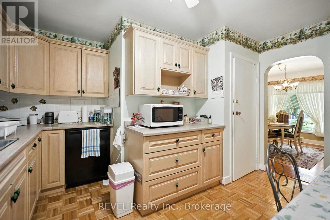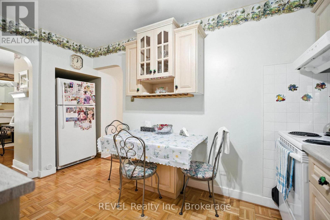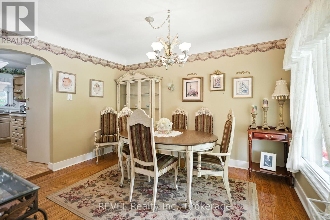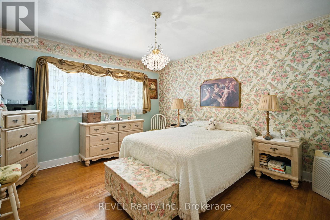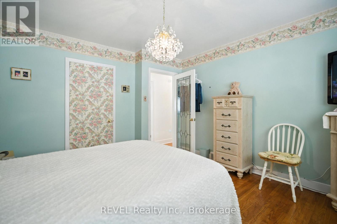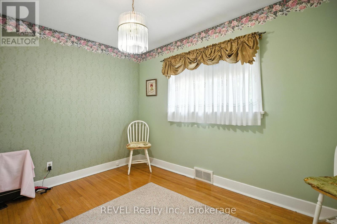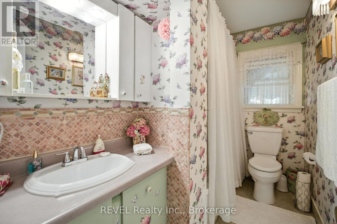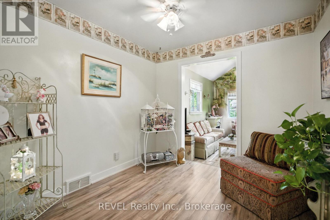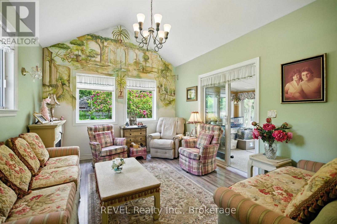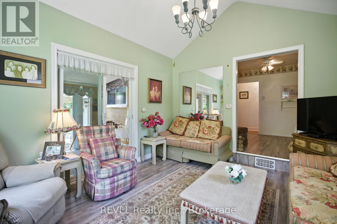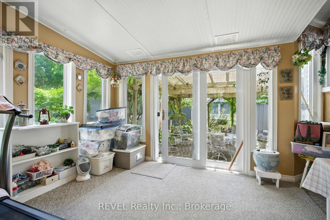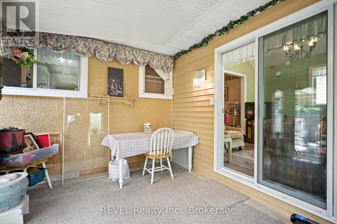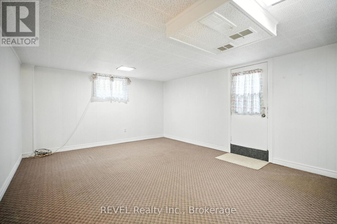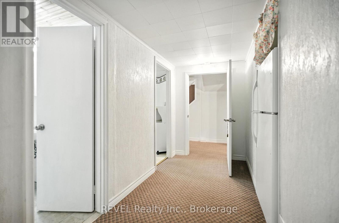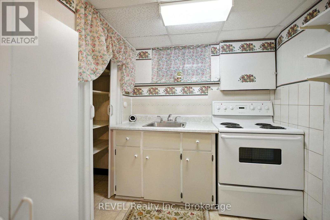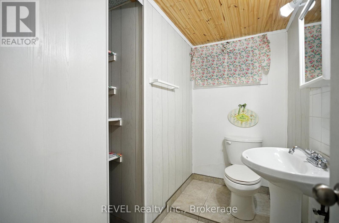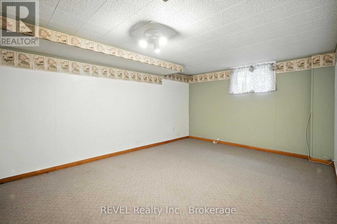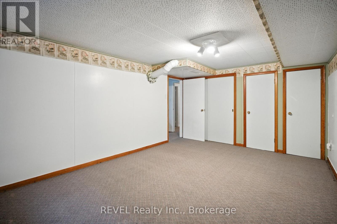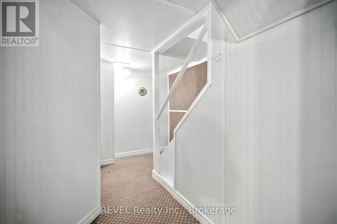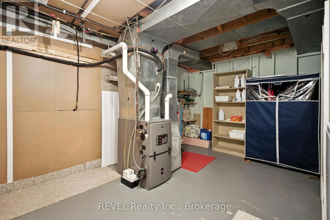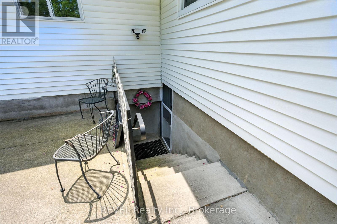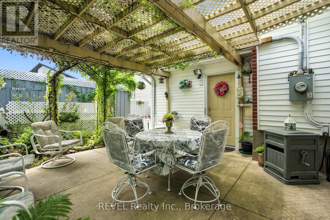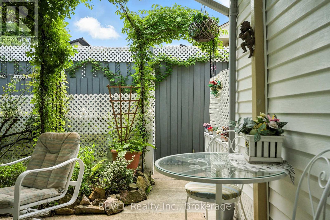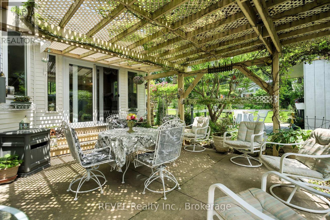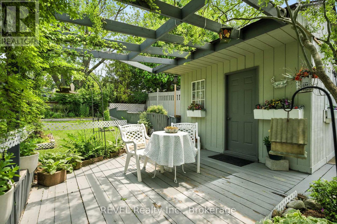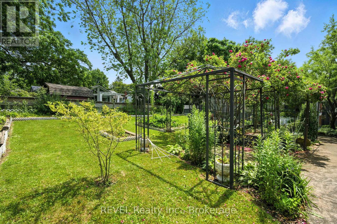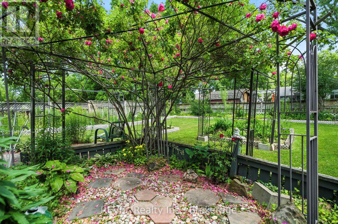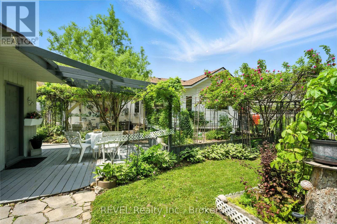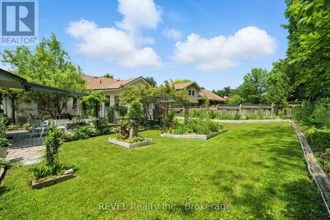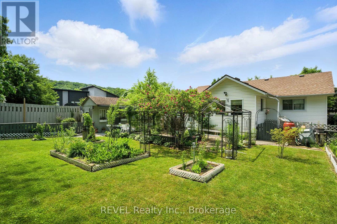147 Village Road St. Catharines, Ontario L2T 3C4
$719,000
Welcome to this charming detached bungalow nestled in a prime St. Catharines locationjust minutes from Brock University! This spacious multi-generational home features 2 main floor bedrooms plus a den and boasts a thoughtfully designed addition that includes a bright family room and cozy sunroom. The open-concept living and dining area is adorned with the original hardwood flooring, while the oak kitchen adds warmth with classic parquet floors. Downstairs, the fully finished basement offers a complete in-law suite or ideal rental setupperfect for living upstairs and renting the basement. It includes its own kitchen, bathroom, bedroom, living space, separate rear entrance, and private patio area. Additional highlights include a new furnace and A/C, new garage door, a single-car attached garage, and a large concrete driveway with parking for 4. Step outside to a beautifully landscaped backyard featuring a composite deck, mature trees, and lush gardens. Just steps to the Pen Centre and major highways! (id:50886)
Open House
This property has open houses!
2:00 pm
Ends at:4:00 pm
Property Details
| MLS® Number | X12241953 |
| Property Type | Single Family |
| Community Name | 461 - Glendale/Glenridge |
| Amenities Near By | Hospital |
| Features | Lighting, In-law Suite |
| Parking Space Total | 5 |
| Structure | Porch |
Building
| Bathroom Total | 2 |
| Bedrooms Above Ground | 2 |
| Bedrooms Below Ground | 1 |
| Bedrooms Total | 3 |
| Age | 51 To 99 Years |
| Appliances | Dishwasher, Dryer, Stove, Washer, Refrigerator |
| Architectural Style | Bungalow |
| Basement Development | Finished |
| Basement Type | Full (finished) |
| Construction Style Attachment | Detached |
| Cooling Type | Central Air Conditioning |
| Exterior Finish | Stucco, Vinyl Siding |
| Foundation Type | Poured Concrete |
| Heating Fuel | Natural Gas |
| Heating Type | Forced Air |
| Stories Total | 1 |
| Size Interior | 1,100 - 1,500 Ft2 |
| Type | House |
| Utility Water | Municipal Water |
Parking
| Attached Garage | |
| Garage |
Land
| Acreage | No |
| Fence Type | Fenced Yard |
| Land Amenities | Hospital |
| Sewer | Sanitary Sewer |
| Size Depth | 118 Ft ,3 In |
| Size Frontage | 65 Ft |
| Size Irregular | 65 X 118.3 Ft |
| Size Total Text | 65 X 118.3 Ft|under 1/2 Acre |
| Zoning Description | Residential R1 |
Rooms
| Level | Type | Length | Width | Dimensions |
|---|---|---|---|---|
| Lower Level | Living Room | 4.11 m | 4.88 m | 4.11 m x 4.88 m |
| Lower Level | Kitchen | 2.74 m | 2.26 m | 2.74 m x 2.26 m |
| Lower Level | Bedroom | 3.51 m | 4.88 m | 3.51 m x 4.88 m |
| Main Level | Living Room | 4.57 m | 3.66 m | 4.57 m x 3.66 m |
| Main Level | Dining Room | 3.51 m | 2.44 m | 3.51 m x 2.44 m |
| Main Level | Kitchen | 4.04 m | 3.51 m | 4.04 m x 3.51 m |
| Main Level | Bedroom | 3.58 m | 2.84 m | 3.58 m x 2.84 m |
| Main Level | Bedroom | 3.66 m | 3.66 m | 3.66 m x 3.66 m |
| Main Level | Den | 2.74 m | 2.26 m | 2.74 m x 2.26 m |
| Main Level | Family Room | 4.06 m | 3.51 m | 4.06 m x 3.51 m |
| Main Level | Sunroom | 4.27 m | 3 m | 4.27 m x 3 m |
Utilities
| Wireless | Available |
Contact Us
Contact us for more information
Ryan Serravalle
Broker
8685 Lundy's Lane, Unit 1
Niagara Falls, Ontario L2H 1H5
(905) 357-1700
(905) 357-1705
www.revelrealty.ca/
Ashley Morris
Salesperson
8685 Lundy's Lane, Unit 1
Niagara Falls, Ontario L2H 1H5
(905) 357-1700
(905) 357-1705
www.revelrealty.ca/

