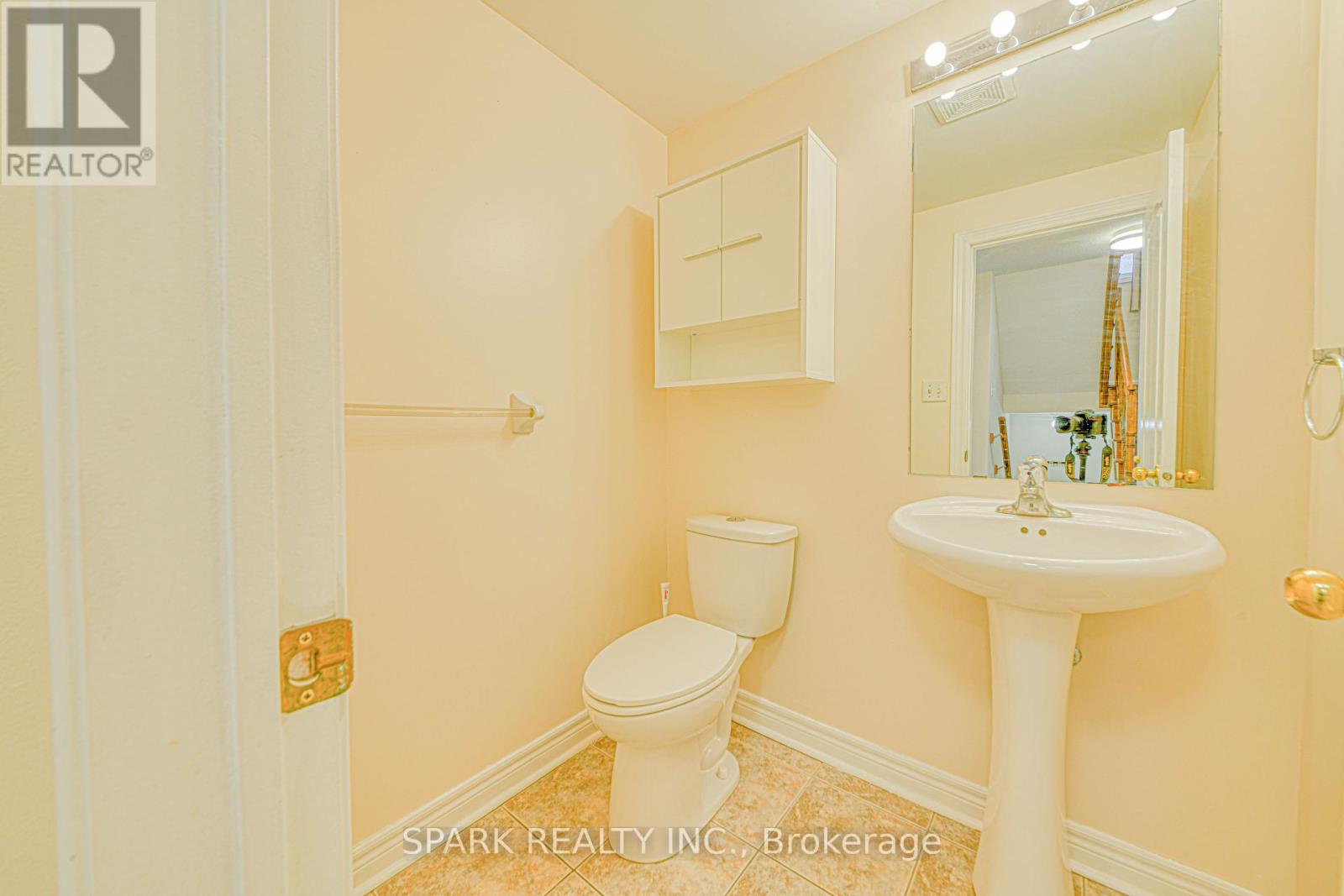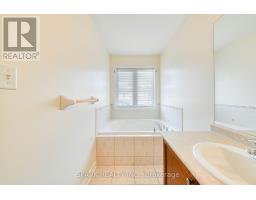147 Weston Road Milton, Ontario L9T 0V6
$1,149,900
Welcome to this stunning, well-maintained detached home located in the highly sought-after Escarpment neighborhood a perfect blend of comfort, functionality, and style. Offering approximately 2,100 square feet of beautifully designed living space above ground plus a fully finished legal basement in-law suite, this home is ideal for growing families or savvy investors looking for added rental potential. Step into a bright and spacious main floor with large windows, allowing plenty of natural light to flood the space. The open-concept living and dining areas are perfect for entertaining guests or relaxing with loved ones. The kitchen features modern cabinetry, ample counter space, and a huge dining/breakfast area that also leads to the family room and provides access to the backyard. A hardwood staircase leads you upstairs to generously sized bedrooms, including a luxurious primary bedroom complete with a walk-in closet and a private 5-piece ensuite bathroom with walk-in closet. Each of the bedrooms on the upper level offers comfort and privacy, making it the ideal space for families. The second-floor laundry area adds extra convenience to your daily routine. Located within walking distance to top-rated schools, shopping plazas, public transit, parks, Milton District Hospital, and upcoming Wilfred Laurier University, this home brings together suburban peace and city accessibility. What truly sets this property apart is the legal in-law suite in the basement complete with a separate entrance from the backyard. The suite includes one spacious bedroom, a full bathroom, a living area, and a functional kitchen setup. Whether you're a first-time buyer, upgrading, or investing, this home checks all the boxes. Dont miss the opportunity to own in one of Miltons most desirable communities! Features: 2-car driveway parking, 1-car garage parking with direct access from inside the house. ** This is a linked property.** (id:50886)
Property Details
| MLS® Number | W12079948 |
| Property Type | Single Family |
| Community Name | 1036 - SC Scott |
| Amenities Near By | Park, Public Transit, Schools |
| Features | In-law Suite |
| Parking Space Total | 3 |
Building
| Bathroom Total | 4 |
| Bedrooms Above Ground | 3 |
| Bedrooms Below Ground | 1 |
| Bedrooms Total | 4 |
| Appliances | Garage Door Opener Remote(s), Dishwasher, Dryer, Microwave, Stove, Washer, Refrigerator |
| Basement Features | Apartment In Basement, Separate Entrance |
| Basement Type | N/a |
| Construction Style Attachment | Detached |
| Cooling Type | Central Air Conditioning |
| Exterior Finish | Brick |
| Flooring Type | Laminate |
| Foundation Type | Concrete |
| Half Bath Total | 1 |
| Heating Fuel | Natural Gas |
| Heating Type | Forced Air |
| Stories Total | 2 |
| Size Interior | 2,000 - 2,500 Ft2 |
| Type | House |
| Utility Water | Municipal Water |
Parking
| Attached Garage | |
| Garage |
Land
| Acreage | No |
| Land Amenities | Park, Public Transit, Schools |
| Sewer | Sanitary Sewer |
| Size Depth | 88 Ft |
| Size Frontage | 30 Ft |
| Size Irregular | 30 X 88 Ft |
| Size Total Text | 30 X 88 Ft |
Rooms
| Level | Type | Length | Width | Dimensions |
|---|---|---|---|---|
| Second Level | Primary Bedroom | 4.32 m | 4.05 m | 4.32 m x 4.05 m |
| Second Level | Bedroom | 3.35 m | 3.25 m | 3.35 m x 3.25 m |
| Second Level | Bedroom | 3.86 m | 3.25 m | 3.86 m x 3.25 m |
| Basement | Bedroom | Measurements not available | ||
| Basement | Laundry Room | Measurements not available | ||
| Basement | Living Room | Measurements not available | ||
| Upper Level | Laundry Room | Measurements not available | ||
| Ground Level | Living Room | 5.49 m | 3.66 m | 5.49 m x 3.66 m |
| Ground Level | Dining Room | 3.66 m | 5.49 m | 3.66 m x 5.49 m |
| Ground Level | Family Room | 4.27 m | 3.96 m | 4.27 m x 3.96 m |
| Ground Level | Kitchen | 2.74 m | 2.74 m | 2.74 m x 2.74 m |
https://www.realtor.ca/real-estate/28161571/147-weston-road-milton-1036-sc-scott-1036-sc-scott
Contact Us
Contact us for more information
Sunil Saini
Salesperson
www.homepin.ca/
www.facebook.com/TeamHomepin
2155 Dunwin Dr Unit 4
Mississauga, Ontario L5L 4L9
(905) 997-2300
HTTP://www.sparkrealty.ca









































































