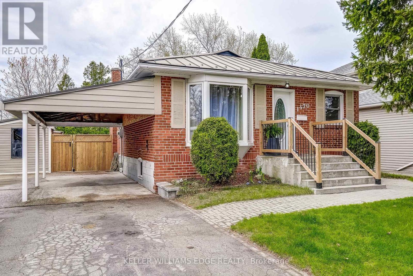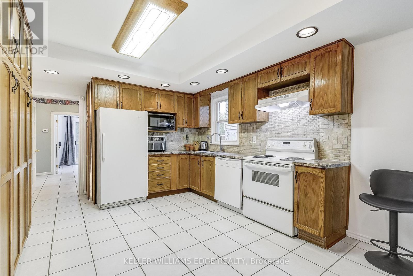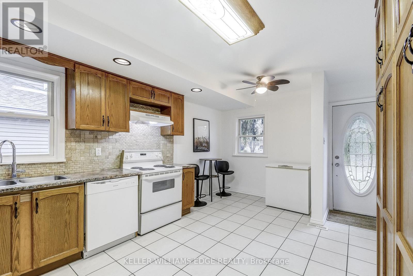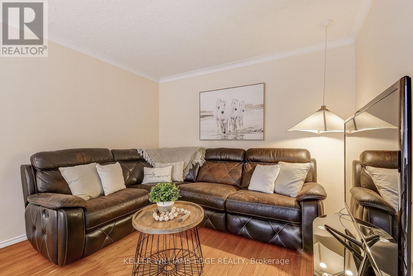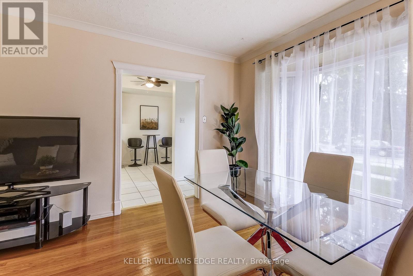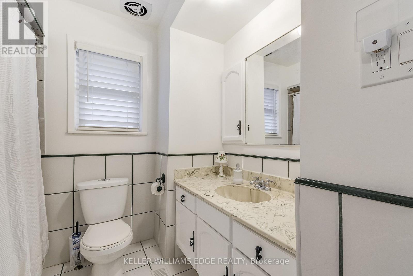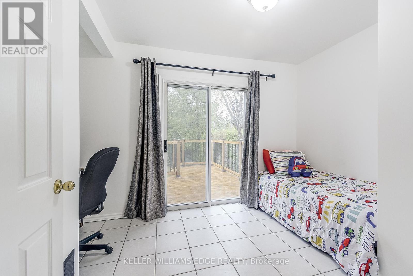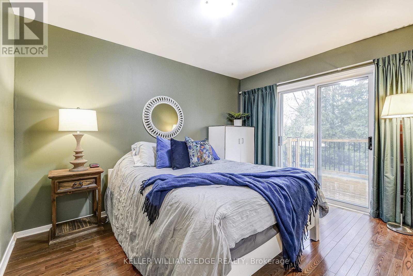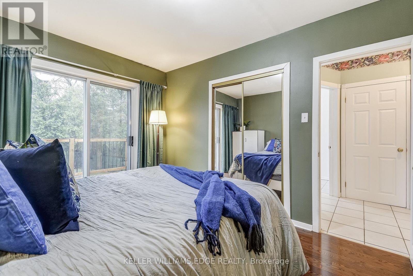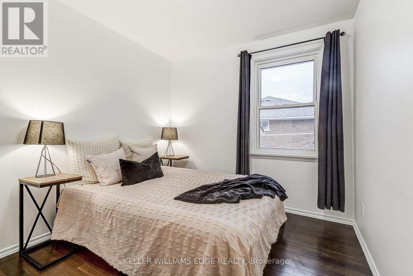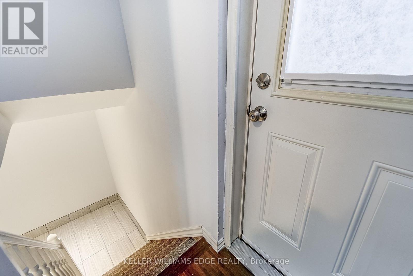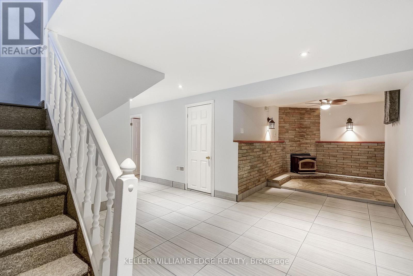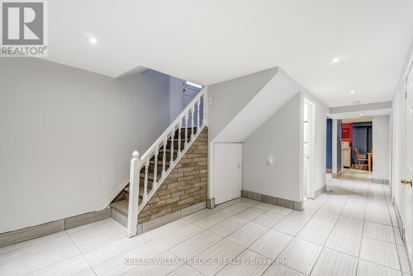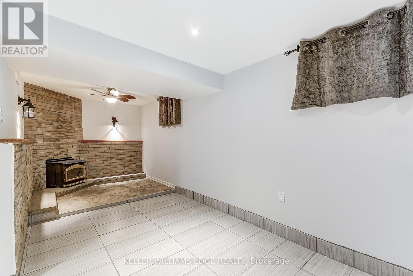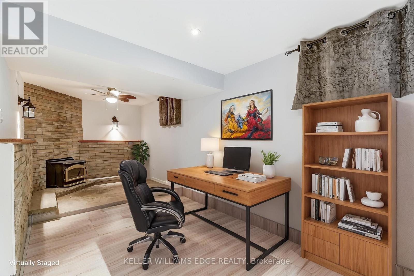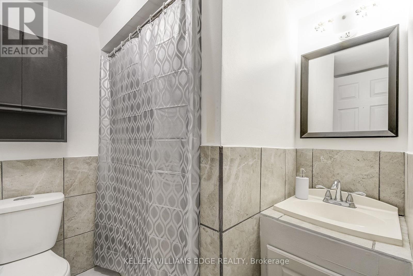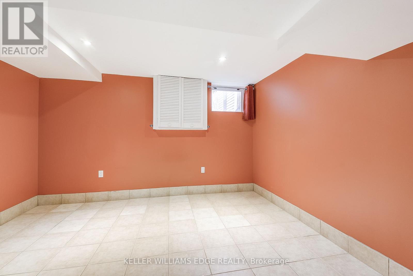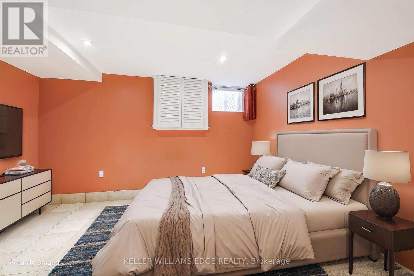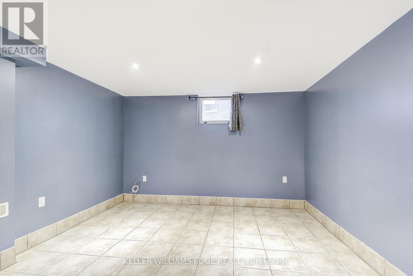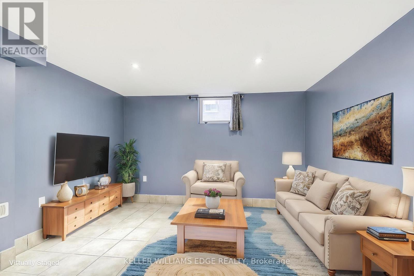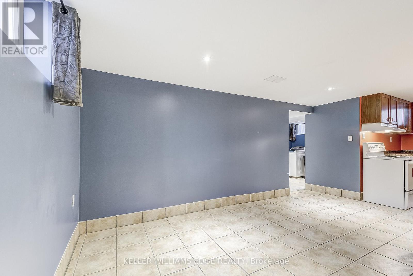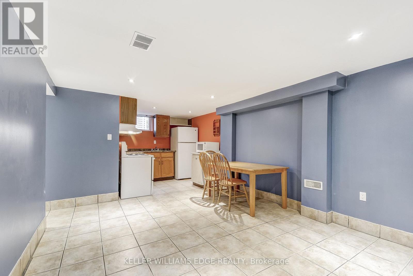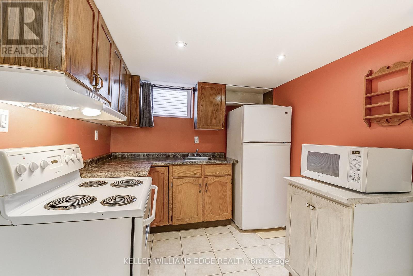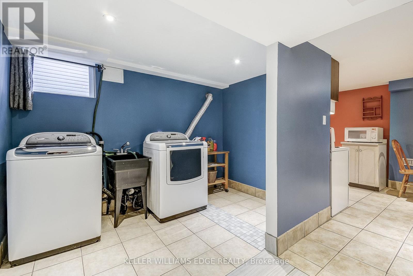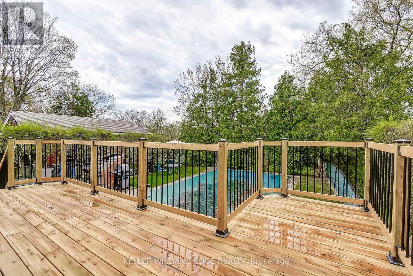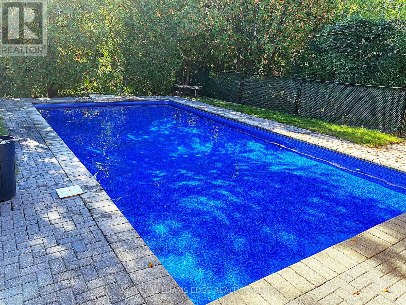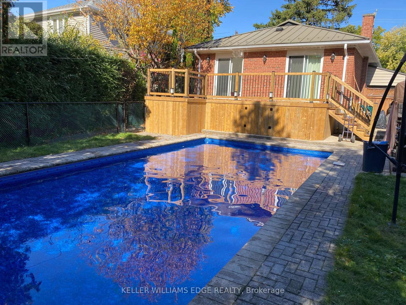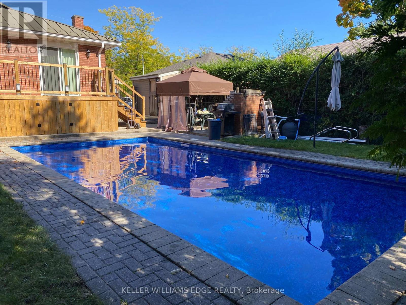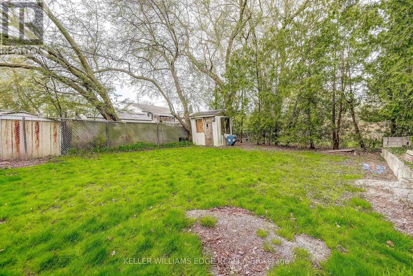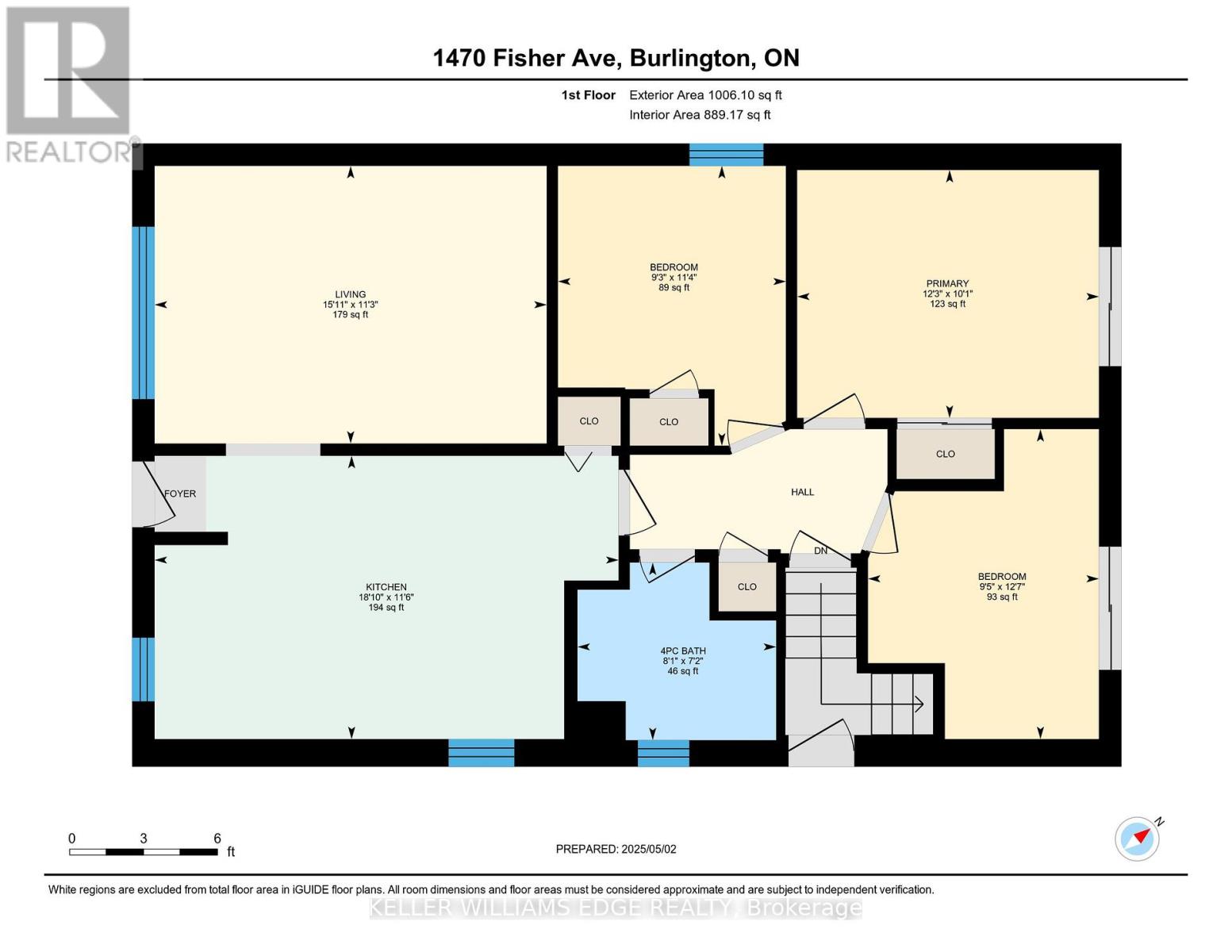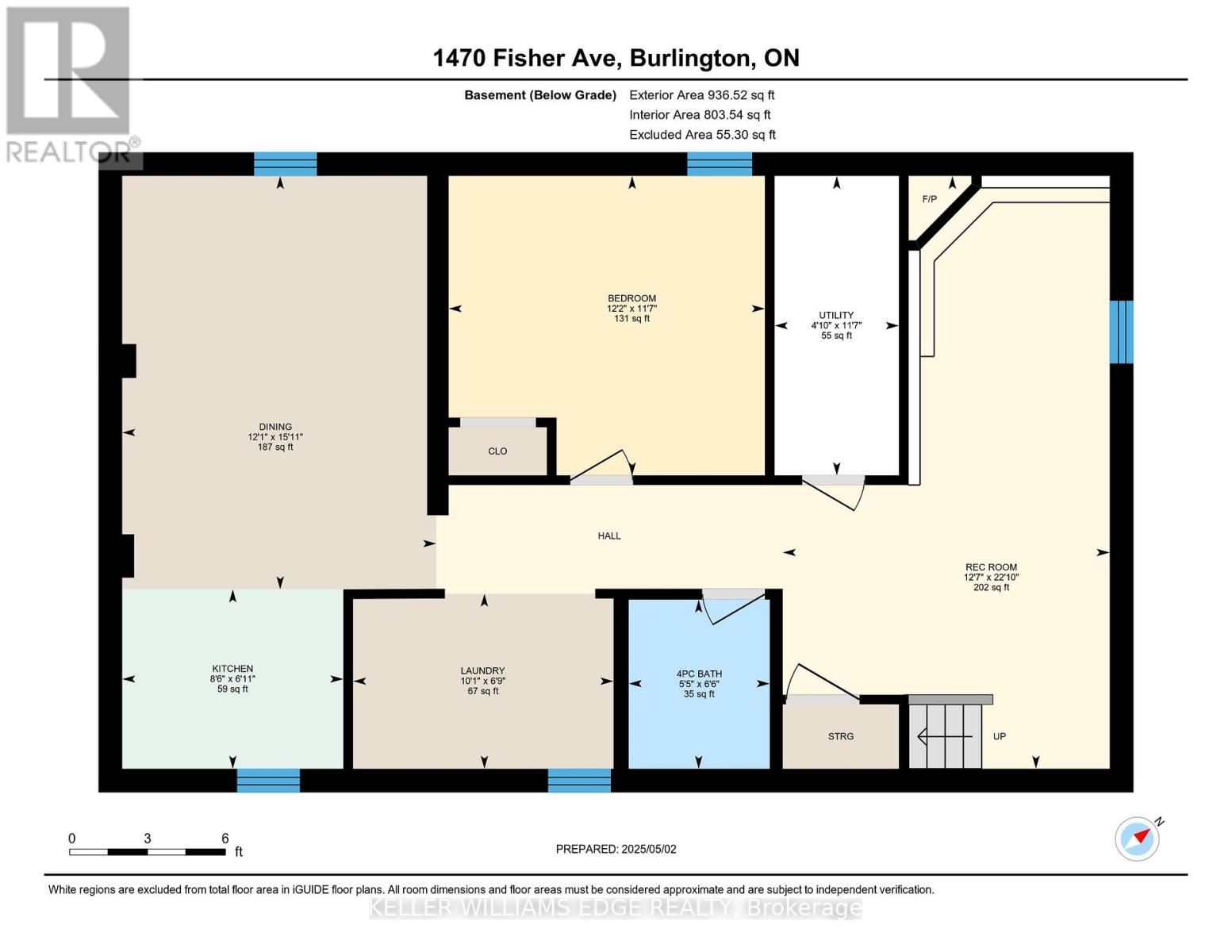1470 Fisher Avenue Burlington, Ontario L7P 2L8
4 Bedroom
2 Bathroom
700 - 1,100 ft2
Bungalow
Fireplace
Inground Pool
Central Air Conditioning
Forced Air
$919,800
. (id:50886)
Open House
This property has open houses!
September
6
Saturday
Starts at:
2:00 pm
Ends at:4:00 pm
Property Details
| MLS® Number | W12374007 |
| Property Type | Single Family |
| Community Name | Mountainside |
| Amenities Near By | Schools |
| Features | In-law Suite |
| Parking Space Total | 5 |
| Pool Type | Inground Pool |
| Structure | Deck, Shed |
Building
| Bathroom Total | 2 |
| Bedrooms Above Ground | 3 |
| Bedrooms Below Ground | 1 |
| Bedrooms Total | 4 |
| Age | 51 To 99 Years |
| Amenities | Fireplace(s) |
| Appliances | Water Heater, Water Meter, Dishwasher, Dryer, Stove, Washer, Refrigerator |
| Architectural Style | Bungalow |
| Basement Development | Finished |
| Basement Features | Separate Entrance |
| Basement Type | N/a (finished) |
| Construction Style Attachment | Detached |
| Cooling Type | Central Air Conditioning |
| Exterior Finish | Aluminum Siding, Brick |
| Fireplace Present | Yes |
| Fireplace Total | 1 |
| Flooring Type | Tile, Hardwood, Laminate |
| Foundation Type | Block |
| Heating Fuel | Natural Gas |
| Heating Type | Forced Air |
| Stories Total | 1 |
| Size Interior | 700 - 1,100 Ft2 |
| Type | House |
| Utility Water | Municipal Water |
Parking
| Carport | |
| No Garage |
Land
| Acreage | No |
| Fence Type | Fully Fenced, Fenced Yard |
| Land Amenities | Schools |
| Sewer | Sanitary Sewer |
| Size Depth | 161 Ft ,2 In |
| Size Frontage | 50 Ft ,1 In |
| Size Irregular | 50.1 X 161.2 Ft |
| Size Total Text | 50.1 X 161.2 Ft |
| Zoning Description | R2.3 |
Rooms
| Level | Type | Length | Width | Dimensions |
|---|---|---|---|---|
| Basement | Family Room | 4.85 m | 3.68 m | 4.85 m x 3.68 m |
| Basement | Bedroom 4 | 3.71 m | 3.53 m | 3.71 m x 3.53 m |
| Basement | Kitchen | 2.59 m | 2.11 m | 2.59 m x 2.11 m |
| Basement | Den | 3.66 m | 3.05 m | 3.66 m x 3.05 m |
| Basement | Laundry Room | 3.07 m | 2.06 m | 3.07 m x 2.06 m |
| Main Level | Kitchen | 5.74 m | 3.51 m | 5.74 m x 3.51 m |
| Main Level | Living Room | 4.85 m | 3.43 m | 4.85 m x 3.43 m |
| Main Level | Primary Bedroom | 3.73 m | 3.07 m | 3.73 m x 3.07 m |
| Main Level | Bedroom 2 | 3.04 m | 2.87 m | 3.04 m x 2.87 m |
| Main Level | Bedroom 3 | 3.45 m | 2.82 m | 3.45 m x 2.82 m |
https://www.realtor.ca/real-estate/28798862/1470-fisher-avenue-burlington-mountainside-mountainside
Contact Us
Contact us for more information
Alex Petroff
Salesperson
(416) 806-2539
Keller Williams Edge Realty
(905) 335-8808
(289) 288-0550
www.kellerwilliamsedge.com/
Nicole Ransome
Salesperson
Keller Williams Edge Realty
(905) 335-8808
(289) 288-0550
www.kellerwilliamsedge.com/

