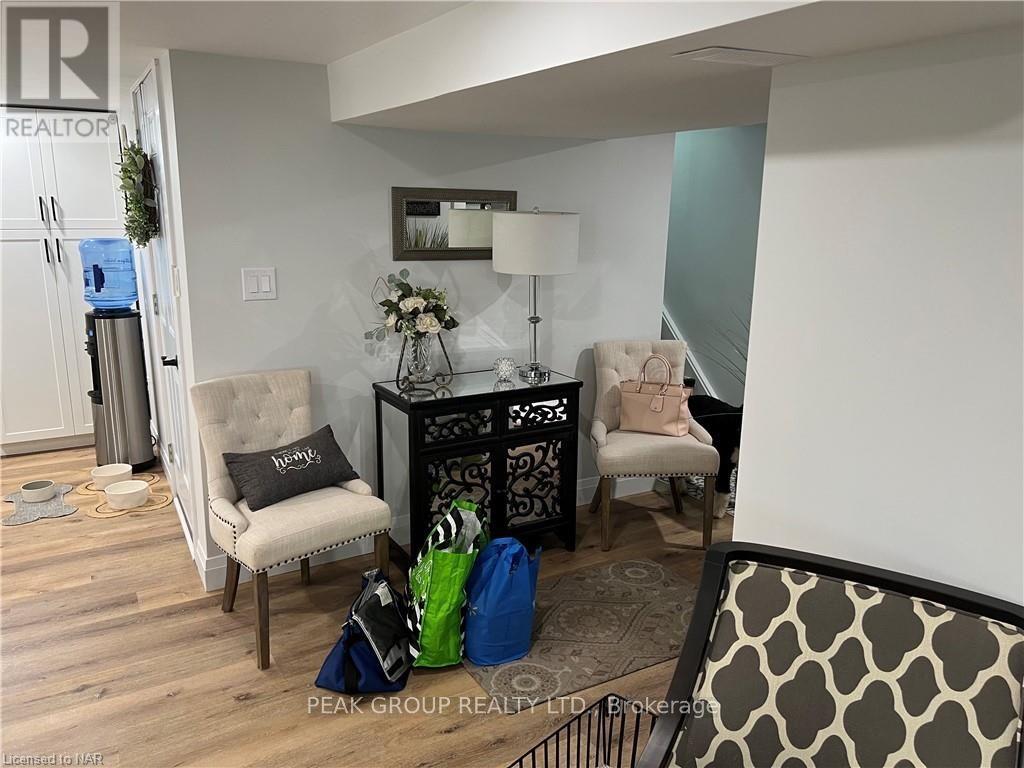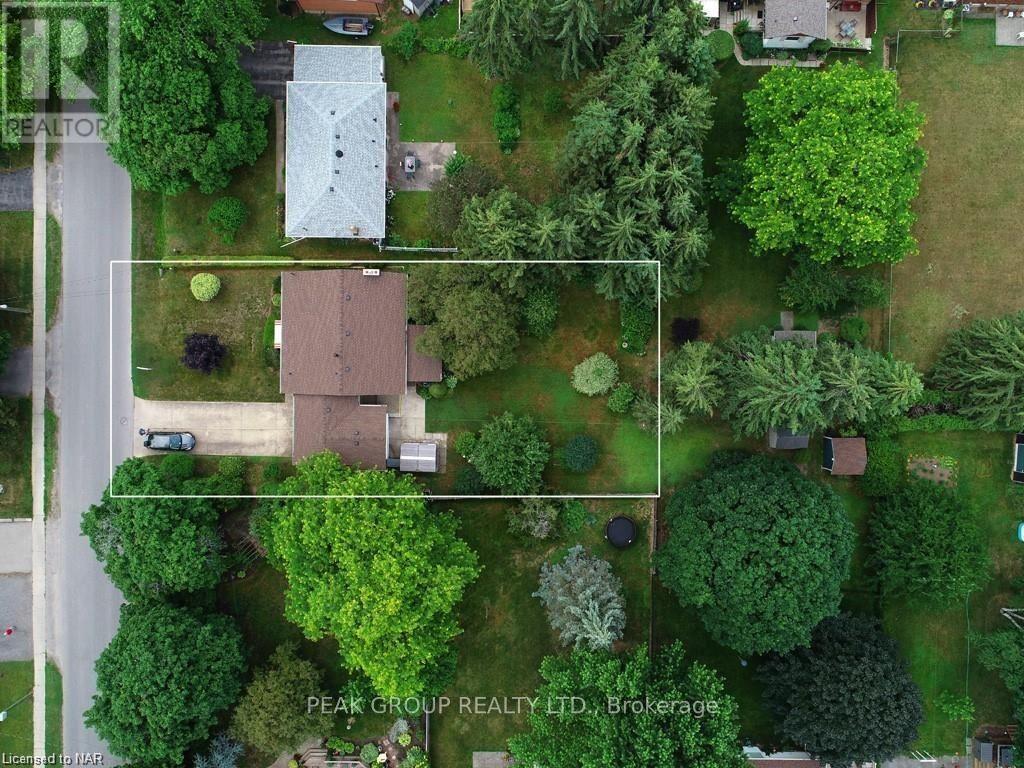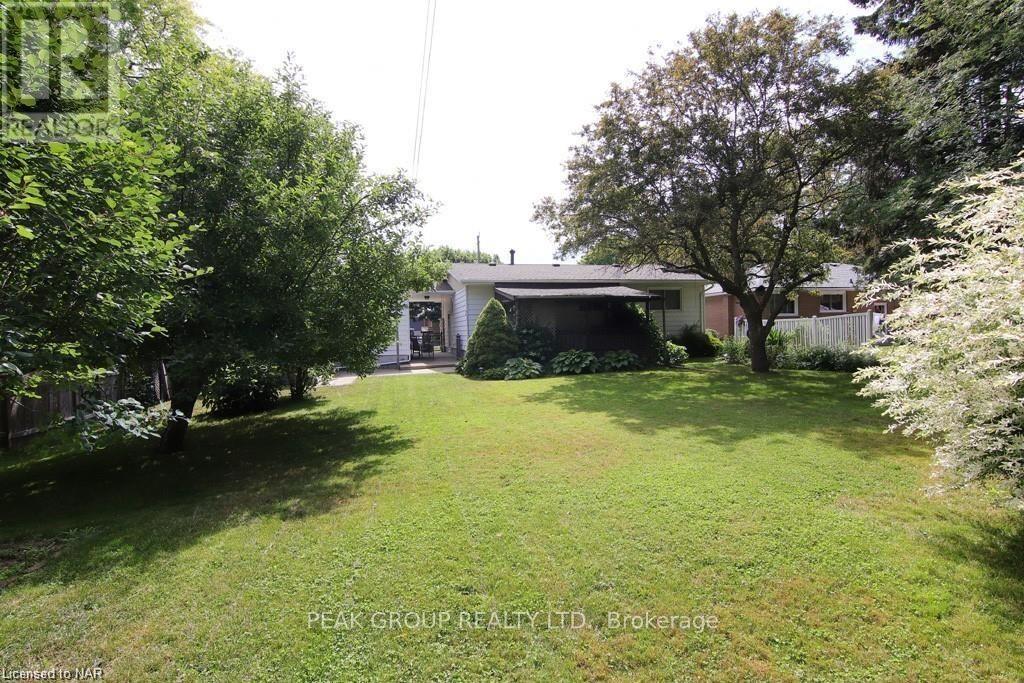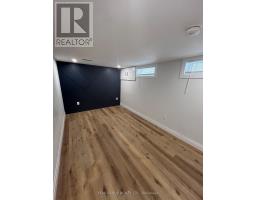1472 Station Street Pelham, Ontario L0S 1E3
$2,000 Monthly
Beautifully renovated 2 bedroom legal basement apartment located walking distance to bars, restaurants, schools, grocery stores, and all amenities in the heart of Fonthill. Available immediately, 2000$ plus hydro. This home has a large rear yard with beautiful gardens, 2 parking spaces, shared use of a garage and large storage shed. This unit is very bright with large windows and natural light and has been well insulated for sound proofing. The kitchen will be finished with quartz counters and a nice subway tile backsplash. Central AC and Furnace, gas fireplace, and in-suite laundry. This suite also features a very nice shiplap wall backing up the brick gas fire place, and an accent wall in each bedroom to elevate your space. Paystubs, credit report, references will be required. (id:50886)
Property Details
| MLS® Number | X10412803 |
| Property Type | Single Family |
| Community Name | 662 - Fonthill |
| EquipmentType | Water Heater |
| ParkingSpaceTotal | 7 |
| RentalEquipmentType | Water Heater |
| Structure | Deck |
Building
| BathroomTotal | 1 |
| BedroomsBelowGround | 2 |
| BedroomsTotal | 2 |
| Appliances | Central Vacuum, Dryer, Refrigerator, Stove, Washer |
| ArchitecturalStyle | Bungalow |
| BasementDevelopment | Finished |
| BasementFeatures | Separate Entrance |
| BasementType | N/a (finished) |
| ConstructionStyleAttachment | Detached |
| CoolingType | Central Air Conditioning |
| ExteriorFinish | Aluminum Siding |
| FireplacePresent | Yes |
| FireplaceTotal | 1 |
| FoundationType | Poured Concrete |
| HeatingFuel | Natural Gas |
| HeatingType | Forced Air |
| StoriesTotal | 1 |
| Type | House |
| UtilityWater | Municipal Water |
Parking
| Attached Garage |
Land
| Acreage | No |
| SizeDepth | 146 Ft |
| SizeFrontage | 70 Ft |
| SizeIrregular | 70 X 146 Ft |
| SizeTotalText | 70 X 146 Ft|under 1/2 Acre |
| ZoningDescription | R1 |
Rooms
| Level | Type | Length | Width | Dimensions |
|---|---|---|---|---|
| Lower Level | Other | 3.71 m | 5.79 m | 3.71 m x 5.79 m |
| Lower Level | Kitchen | 3.71 m | 1.73 m | 3.71 m x 1.73 m |
| Lower Level | Bedroom | 5.26 m | 2.69 m | 5.26 m x 2.69 m |
| Lower Level | Primary Bedroom | 5.26 m | 3.15 m | 5.26 m x 3.15 m |
| Lower Level | Other | 3.66 m | 1.85 m | 3.66 m x 1.85 m |
| Lower Level | Laundry Room | 3.66 m | 1.04 m | 3.66 m x 1.04 m |
| Lower Level | Utility Room | 3.99 m | 3.12 m | 3.99 m x 3.12 m |
https://www.realtor.ca/real-estate/27604894/1472-station-street-pelham-662-fonthill-662-fonthill
Interested?
Contact us for more information
Anthony Coccagna
Salesperson
239 Four Mile Creek Road
St.davids, Ontario L0S 1P0































