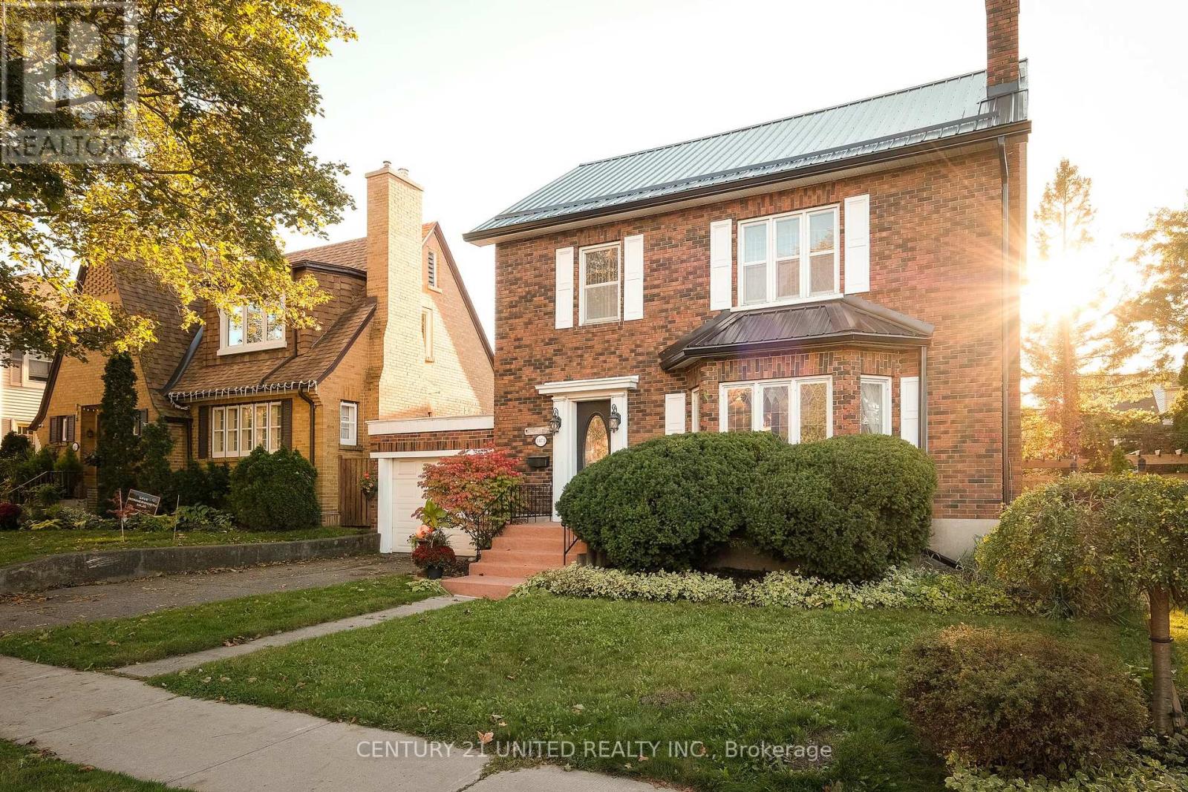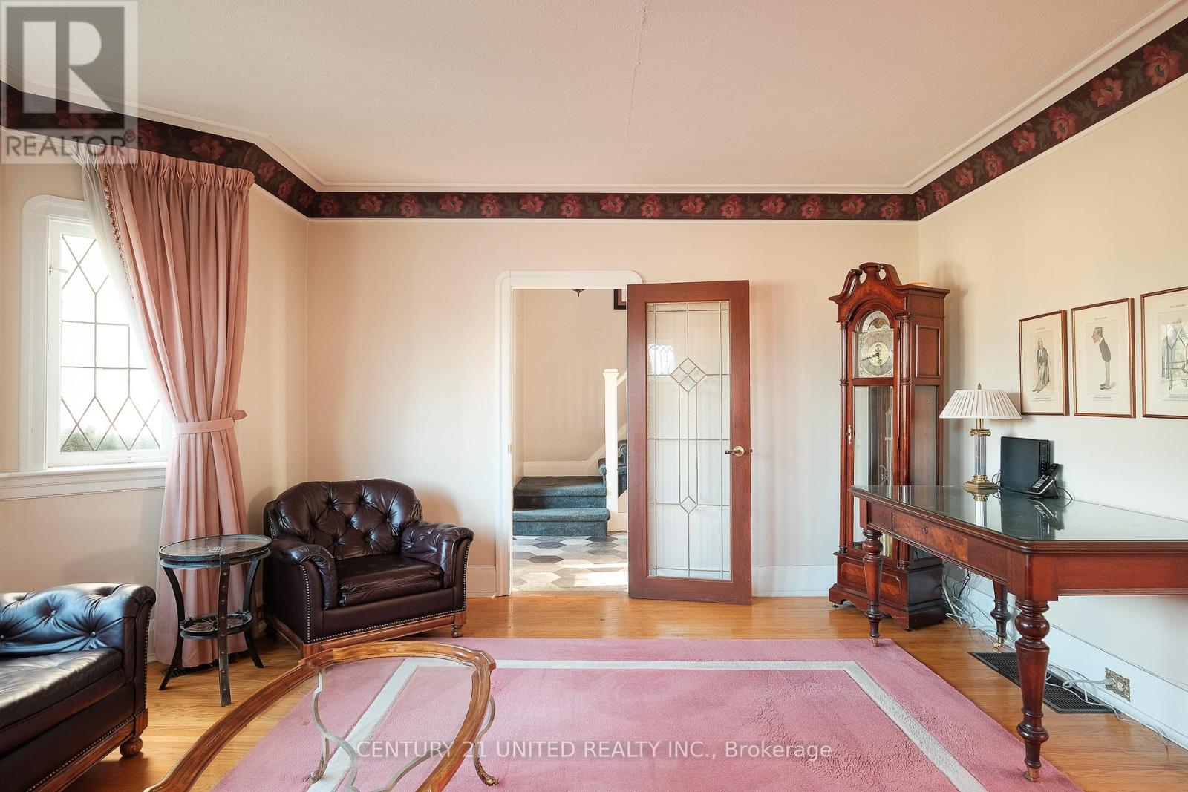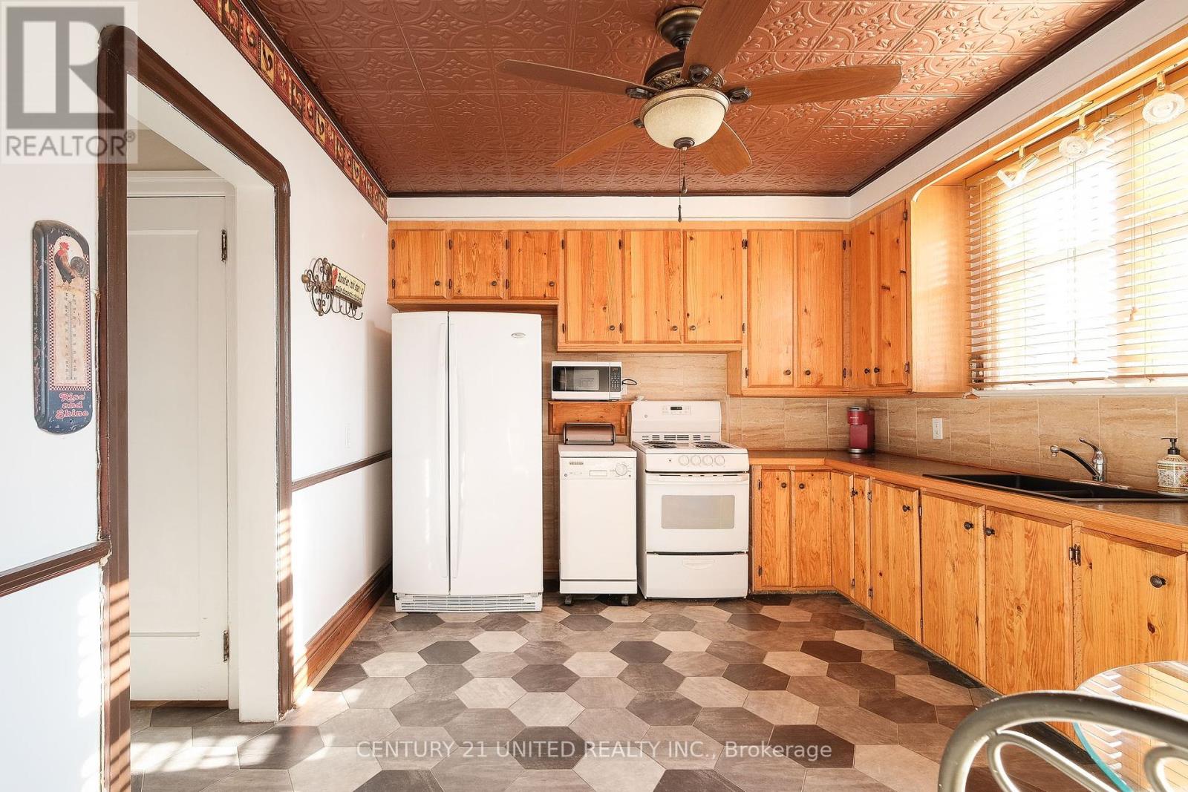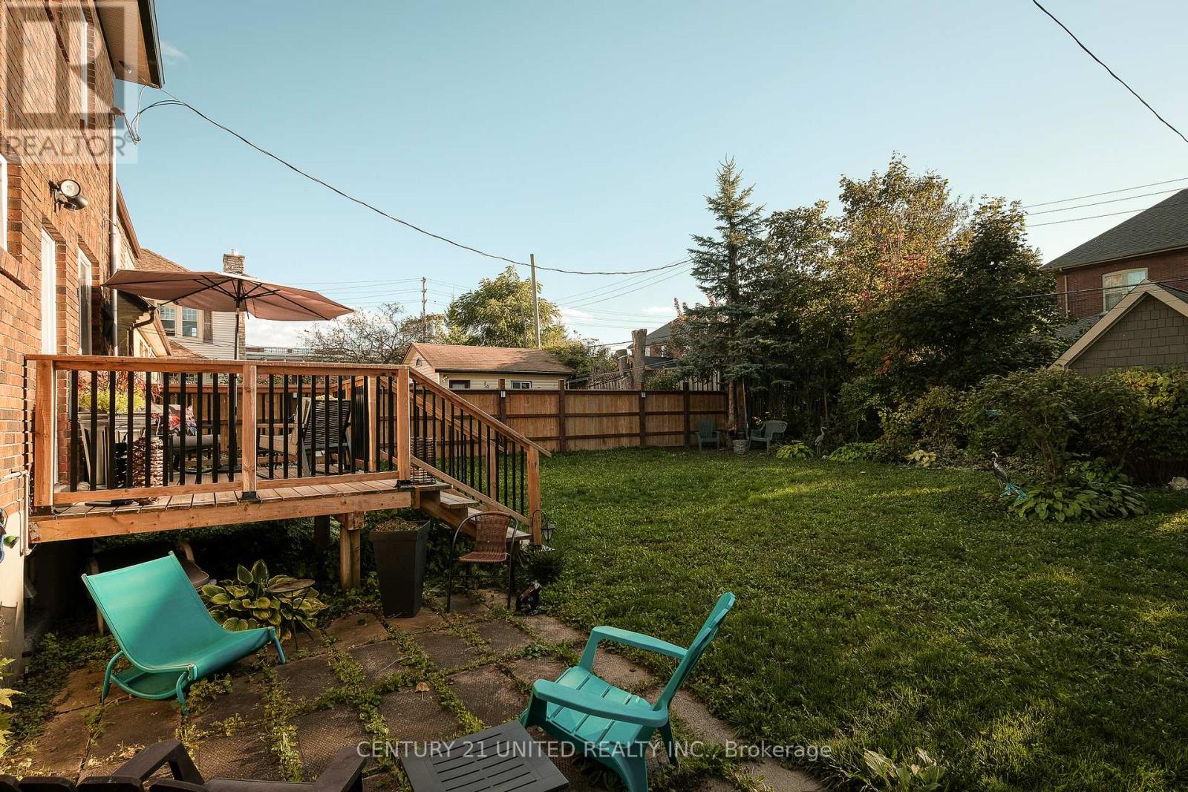1473 Monaghan Road Peterborough, Ontario K9J 5M9
$599,800
Welcome to 1473 Monaghan Road! This charming 4 bedroom home is situated in a great location. Close to schools, Jackson Park, Peterborough Regional Health Centre, transit, shops and more! The bright main floor includes a living room with a lovely fireplace, a dining room, and a kitchen that walks out to the back yard. On the second floor, you'll find four bedrooms and a 4 piece bath. The lower level features laundry, ample storage, and a 3 piece bath. Outside, enjoy a deck and charming backyard, with the convenience of an attached garage. You dont want to miss this one!! (id:50886)
Property Details
| MLS® Number | X10420820 |
| Property Type | Single Family |
| Community Name | Monaghan |
| ParkingSpaceTotal | 2 |
Building
| BathroomTotal | 2 |
| BedroomsAboveGround | 4 |
| BedroomsTotal | 4 |
| Appliances | Dryer, Refrigerator, Stove, Washer |
| BasementType | Full |
| ConstructionStyleAttachment | Detached |
| CoolingType | Central Air Conditioning |
| ExteriorFinish | Brick |
| FireplacePresent | Yes |
| FoundationType | Block |
| HeatingFuel | Natural Gas |
| HeatingType | Forced Air |
| StoriesTotal | 2 |
| SizeInterior | 1499.9875 - 1999.983 Sqft |
| Type | House |
| UtilityWater | Municipal Water |
Parking
| Attached Garage |
Land
| Acreage | No |
| Sewer | Sanitary Sewer |
| SizeDepth | 100 Ft |
| SizeFrontage | 50 Ft |
| SizeIrregular | 50 X 100 Ft |
| SizeTotalText | 50 X 100 Ft |
Rooms
| Level | Type | Length | Width | Dimensions |
|---|---|---|---|---|
| Second Level | Bedroom | 3.43 m | 3.58 m | 3.43 m x 3.58 m |
| Second Level | Bedroom | 3.3 m | 2.61 m | 3.3 m x 2.61 m |
| Second Level | Bedroom | 2.82 m | 5.05 m | 2.82 m x 5.05 m |
| Second Level | Bedroom | 3.15 m | 2.9 m | 3.15 m x 2.9 m |
| Lower Level | Laundry Room | 7.01 m | 1.62 m | 7.01 m x 1.62 m |
| Lower Level | Recreational, Games Room | 3.53 m | 2.95 m | 3.53 m x 2.95 m |
| Main Level | Living Room | 5.26 m | 3.96 m | 5.26 m x 3.96 m |
| Main Level | Dining Room | 3.3 m | 4.09 m | 3.3 m x 4.09 m |
| Main Level | Kitchen | 3.3 m | 4.09 m | 3.3 m x 4.09 m |
https://www.realtor.ca/real-estate/27642715/1473-monaghan-road-peterborough-monaghan-monaghan
Interested?
Contact us for more information
Dion Gemmiti
Salesperson































































