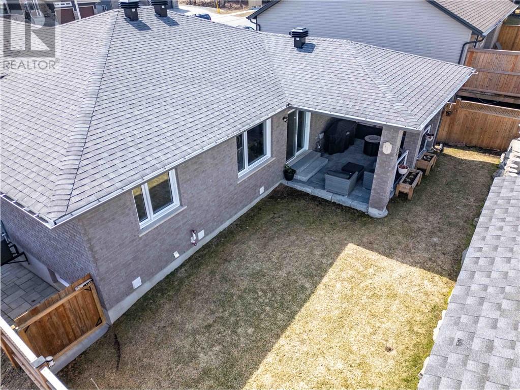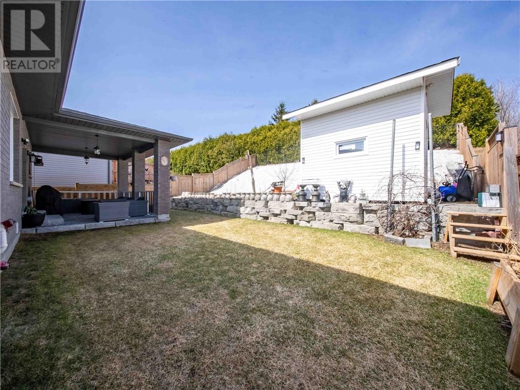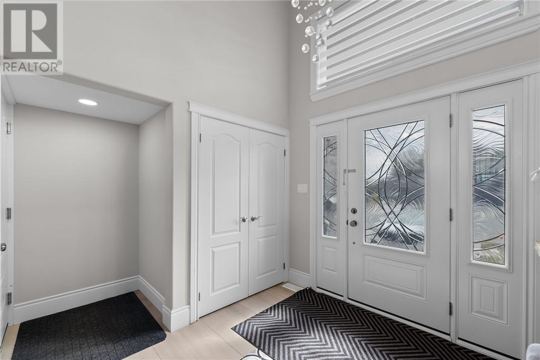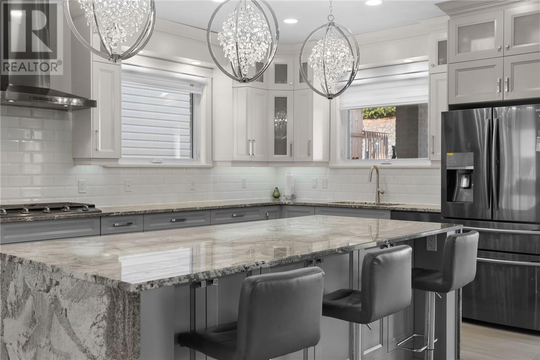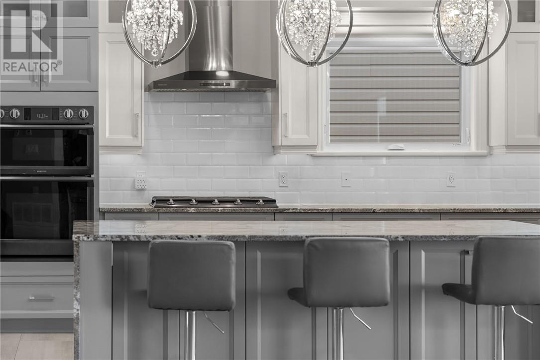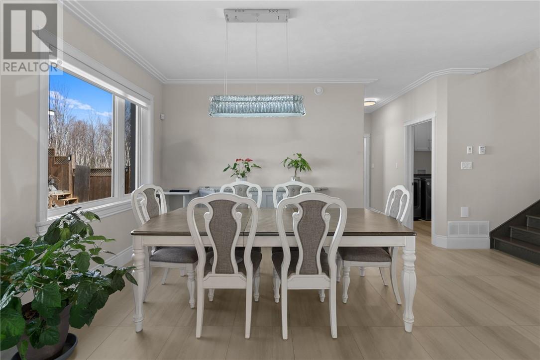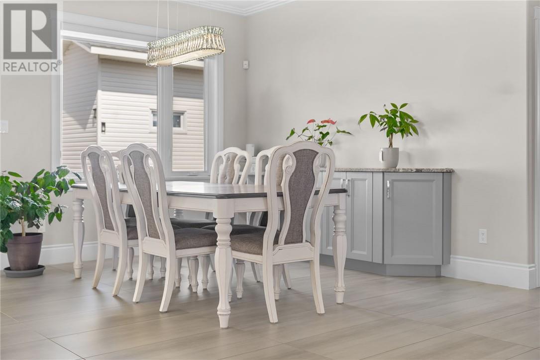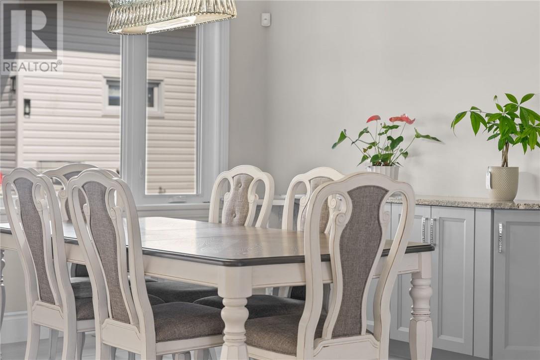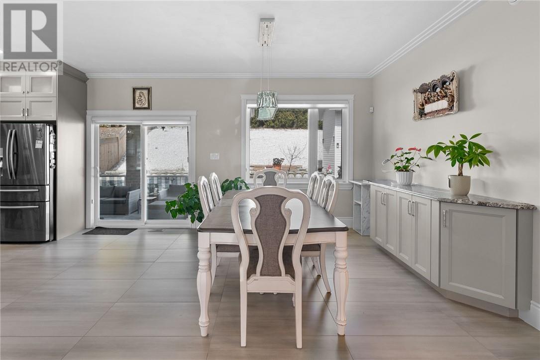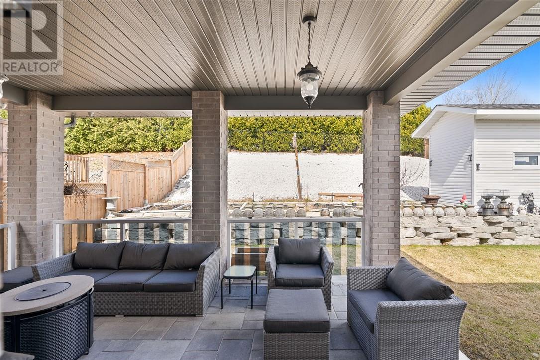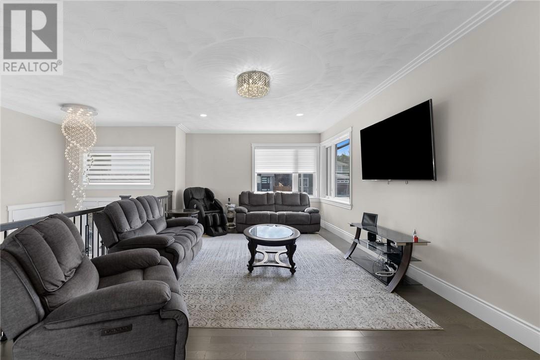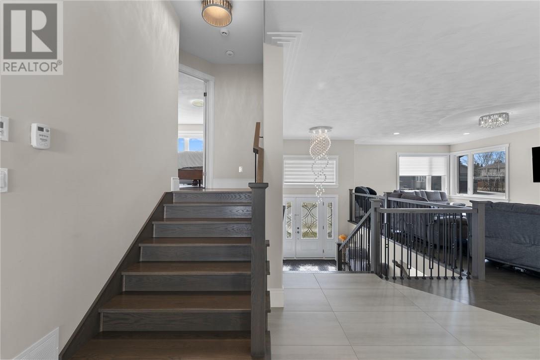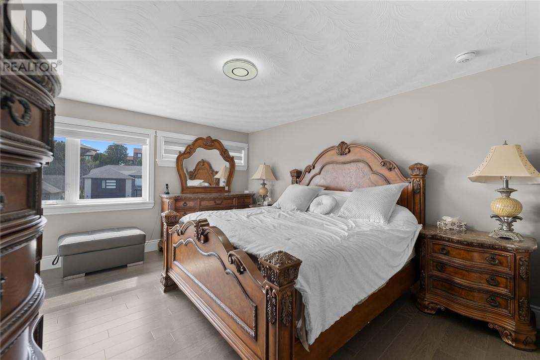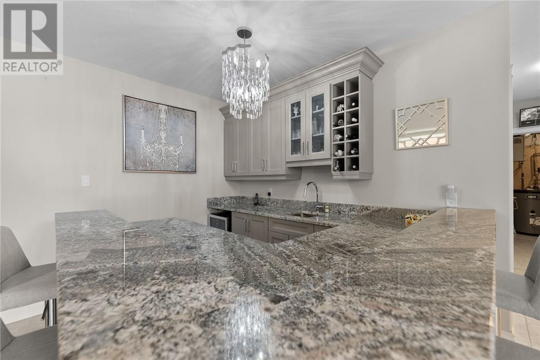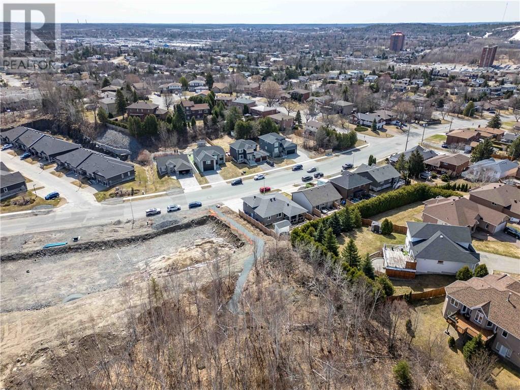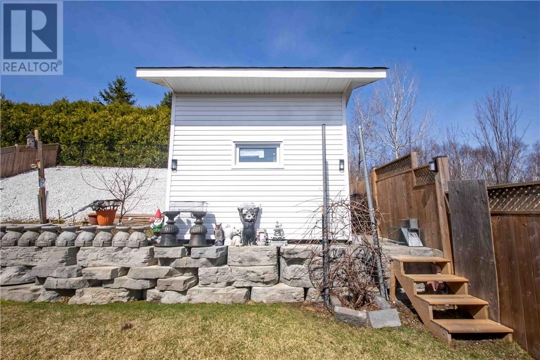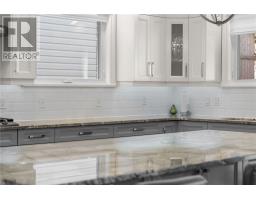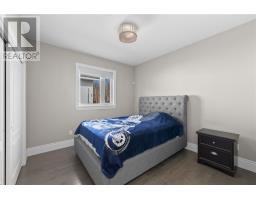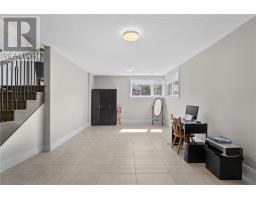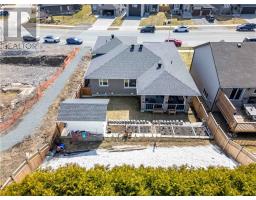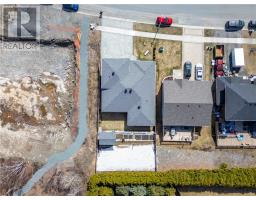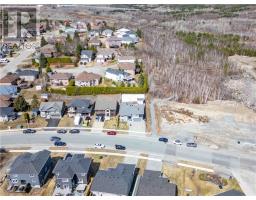1473 Montrose Avenue Sudbury, Ontario P3A 0B6
$899,900
Welcome to this stunning, custom owner built bungalow nestled in one of New Sudbury’s most sought-after neighborhoods. Enjoy nature at your doorstep with walking and biking trails just steps away. This immaculate home boasts top-quality finishes throughout, no detail has been overlooked, starting with a striking brick and stone exterior, interlock driveway, limestone retaining walls ,covered back porch and a fully fenced, beautifully landscaped yard with in-ground sprinkler system for maintenance-free living. Upon entering you are greeted by a spacious foyer with convenient garage access. The main floor features a show-stopping open-concept living area with elegant hardwood floors, oversized windows, and direct access to the backyard through a large patio door. The chef’s kitchen is a dream with a massive island, granite countertops, custom cabinetry, and a built-in dining hutch for added style and function. Also on the main floor are a bright secondary bedroom, a full bathroom, and a laundry room. The private primary suite offers a luxurious retreat complete with in-floor heating, a walk-in closet, and a spa-inspired ensuite featuring a double vanity, walk-in shower, and a soaker tub. Enjoy your morning coffee from the private balcony off of the primary suite. The fully finished lower level is perfect for entertaining, offering a spacious family room with in-floor heating, a custom-built wet bar with granite counters and ample storage, a third bedroom, and an additional full bathroom. Extras include all custom blinds, high end light fixtures ,under-stair storage, storage shed and a full security system. The oversized double garage is equipped with an electric car charger, and the entire property has been designed for comfort, elegance, and efficiency. This one-of-a-kind home truly offers the best of quality, privacy, and convenience. Book your showing today to avoid disappointment. (id:50886)
Property Details
| MLS® Number | 2121941 |
| Property Type | Single Family |
| Equipment Type | None |
| Rental Equipment Type | None |
| Road Type | Paved Road |
| Storage Type | Storage Shed |
| Structure | Shed |
Building
| Bathroom Total | 3 |
| Bedrooms Total | 3 |
| Appliances | Blinds |
| Architectural Style | Bungalow |
| Basement Type | Full |
| Cooling Type | Central Air Conditioning |
| Exterior Finish | Brick, Stone |
| Fire Protection | Alarm System, Security System |
| Flooring Type | Hardwood, Tile |
| Foundation Type | Poured Concrete |
| Heating Type | Forced Air, High-efficiency Furnace, In Floor Heating |
| Roof Material | Asphalt Shingle |
| Roof Style | Unknown |
| Stories Total | 1 |
| Type | House |
| Utility Water | Municipal Water |
Parking
| Attached Garage |
Land
| Access Type | Year-round Access |
| Acreage | No |
| Fence Type | Fenced Yard |
| Landscape Features | Sprinkler System |
| Sewer | Municipal Sewage System |
| Size Total Text | 4,051 - 7,250 Sqft |
| Zoning Description | R1-5 |
Rooms
| Level | Type | Length | Width | Dimensions |
|---|---|---|---|---|
| Second Level | 3pc Ensuite Bath | 6'4"" x 16'6"" | ||
| Second Level | Primary Bedroom | 12'2"" x 16'9"" | ||
| Lower Level | Family Room | 39'2"" x 21'4"" | ||
| Lower Level | Bedroom | 10'2"" x 17'5"" | ||
| Main Level | Foyer | 12'6"" x 9'1"" | ||
| Main Level | Living Room | 20'7"" x 17'3"" | ||
| Main Level | Dining Room | 20' x 10'7"" | ||
| Main Level | Kitchen | 17'6"" x 20' | ||
| Main Level | Bedroom | 10'8"" x 11'1"" |
https://www.realtor.ca/real-estate/28240075/1473-montrose-avenue-sudbury
Contact Us
Contact us for more information
Kim Kusnierczyk
Salesperson
(705) 688-0082
860 Lasalle Blvd
Sudbury, Ontario P3A 1X5
(705) 688-0007
(705) 688-0082
Paul Kusnierczyk
Broker
(705) 671-7117
(877) 688-0008
www.forsaleinsudbury.com/
860 Lasalle Blvd
Sudbury, Ontario P3A 1X5
(705) 688-0007
(705) 688-0082








