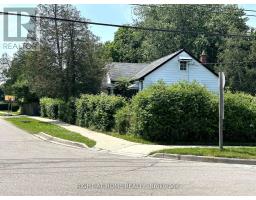1474 Haig Boulevard Mississauga, Ontario L5E 2N3
$2,312,000
HOME BUILDERS AND INVESTORS REJOICE!!! A rarely offered opportunity to buy a double lot for yourself or future development in one of Mississauga's great neighborhoods with developed potential. Severance approved for two building lots with seamlessly designed contemporary houses to blend with its environment. This 69 x 172 ft lot offers you the choice to live in, develop, or build your dream home before this neighborhood becomes the gem it's destined to become. Steps to public transit, some of the best primary and secondary schools in Mississauga, and just 5 minutes from the lake. Take a stroll along the lake or go for a walk to your favorite eatery or shop. Lakeview is growing to become one of Mississauga's liveliest and most livable communities. **** EXTRAS **** Huge Lot In Great Neighbourhood. Two \"Approved\" Building Lots!! Plans For Contemporary Designed House Available. Two Addresses Issued/ 1151 & 1474 Committee Of Adjustment Approved Lot Severance. (id:50886)
Property Details
| MLS® Number | W9415756 |
| Property Type | Single Family |
| Community Name | Lakeview |
| Parking Space Total | 6 |
| Pool Type | Inground Pool |
Building
| Bathroom Total | 3 |
| Bedrooms Above Ground | 3 |
| Bedrooms Below Ground | 1 |
| Bedrooms Total | 4 |
| Appliances | Water Heater |
| Architectural Style | Bungalow |
| Basement Development | Finished |
| Basement Features | Separate Entrance |
| Basement Type | N/a (finished) |
| Construction Style Attachment | Detached |
| Cooling Type | Central Air Conditioning |
| Exterior Finish | Aluminum Siding |
| Flooring Type | Hardwood, Tile, Laminate |
| Foundation Type | Block, Concrete |
| Half Bath Total | 1 |
| Heating Fuel | Natural Gas |
| Heating Type | Forced Air |
| Stories Total | 1 |
| Size Interior | 1,100 - 1,500 Ft2 |
| Type | House |
| Utility Water | Municipal Water |
Parking
| Detached Garage |
Land
| Acreage | No |
| Sewer | Sanitary Sewer |
| Size Depth | 173 Ft ,6 In |
| Size Frontage | 69 Ft ,1 In |
| Size Irregular | 69.1 X 173.5 Ft |
| Size Total Text | 69.1 X 173.5 Ft|under 1/2 Acre |
| Zoning Description | Residential |
Rooms
| Level | Type | Length | Width | Dimensions |
|---|---|---|---|---|
| Second Level | Bedroom 2 | 7 m | 6.7 m | 7 m x 6.7 m |
| Second Level | Bedroom 3 | 2.8 m | 2.74 m | 2.8 m x 2.74 m |
| Basement | Recreational, Games Room | 2.74 m | 6.4 m | 2.74 m x 6.4 m |
| Basement | Bedroom | 5.48 m | 3.35 m | 5.48 m x 3.35 m |
| Basement | Utility Room | 3.04 m | 4 m | 3.04 m x 4 m |
| Main Level | Living Room | 3.96 m | 5.48 m | 3.96 m x 5.48 m |
| Main Level | Dining Room | 3.35 m | 3.96 m | 3.35 m x 3.96 m |
| Main Level | Kitchen | 23 m | 3.65 m | 23 m x 3.65 m |
| Main Level | Primary Bedroom | 3.04 m | 4.26 m | 3.04 m x 4.26 m |
| Main Level | Solarium | 3.96 m | 2.13 m | 3.96 m x 2.13 m |
Utilities
| Cable | Available |
| Sewer | Available |
https://www.realtor.ca/real-estate/27553703/1474-haig-boulevard-mississauga-lakeview-lakeview
Contact Us
Contact us for more information
Andrei Mazour
Salesperson
480 Eglinton Ave West #30, 106498
Mississauga, Ontario L5R 0G2
(905) 565-9200
(905) 565-6677
www.rightathomerealty.com/













