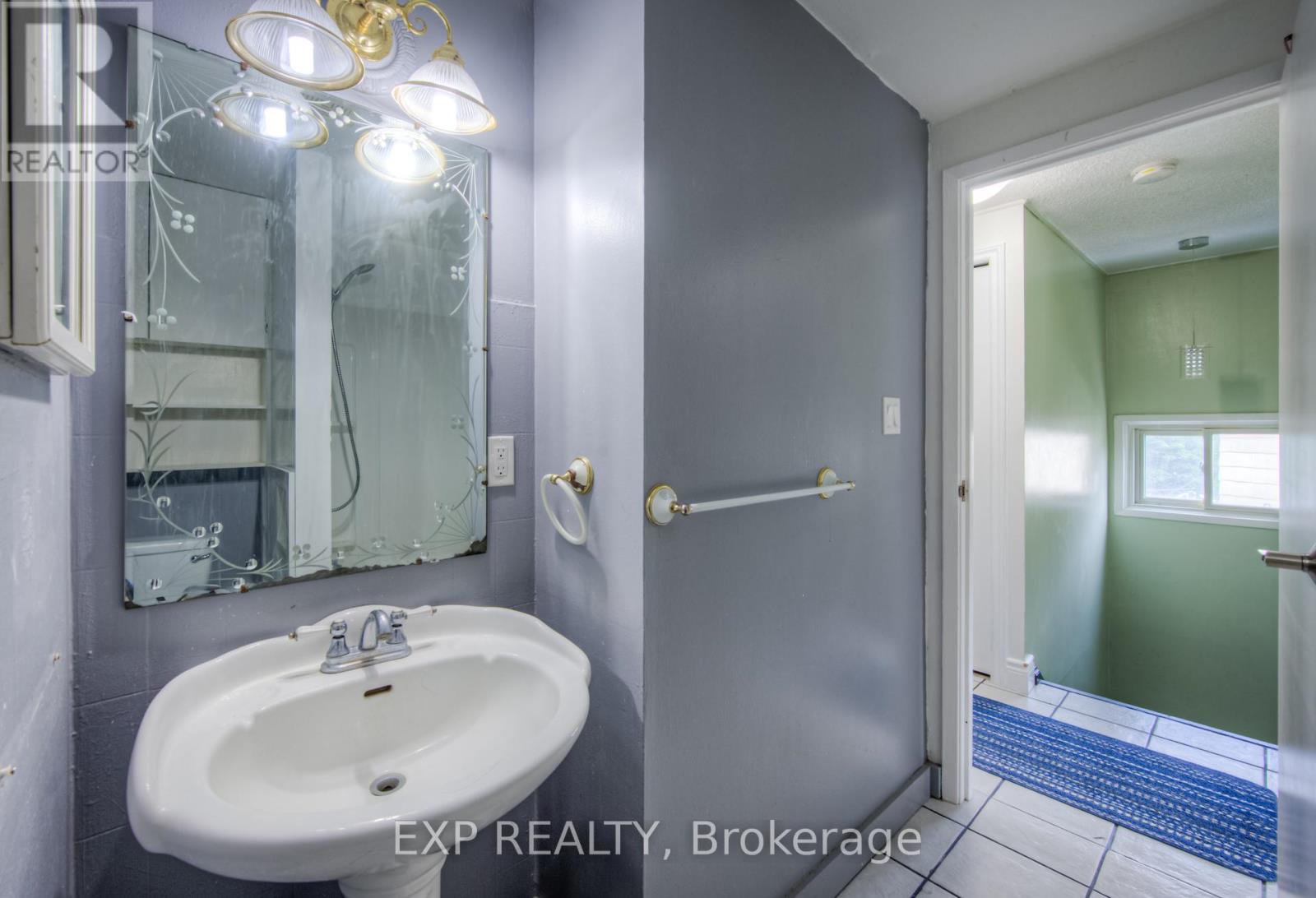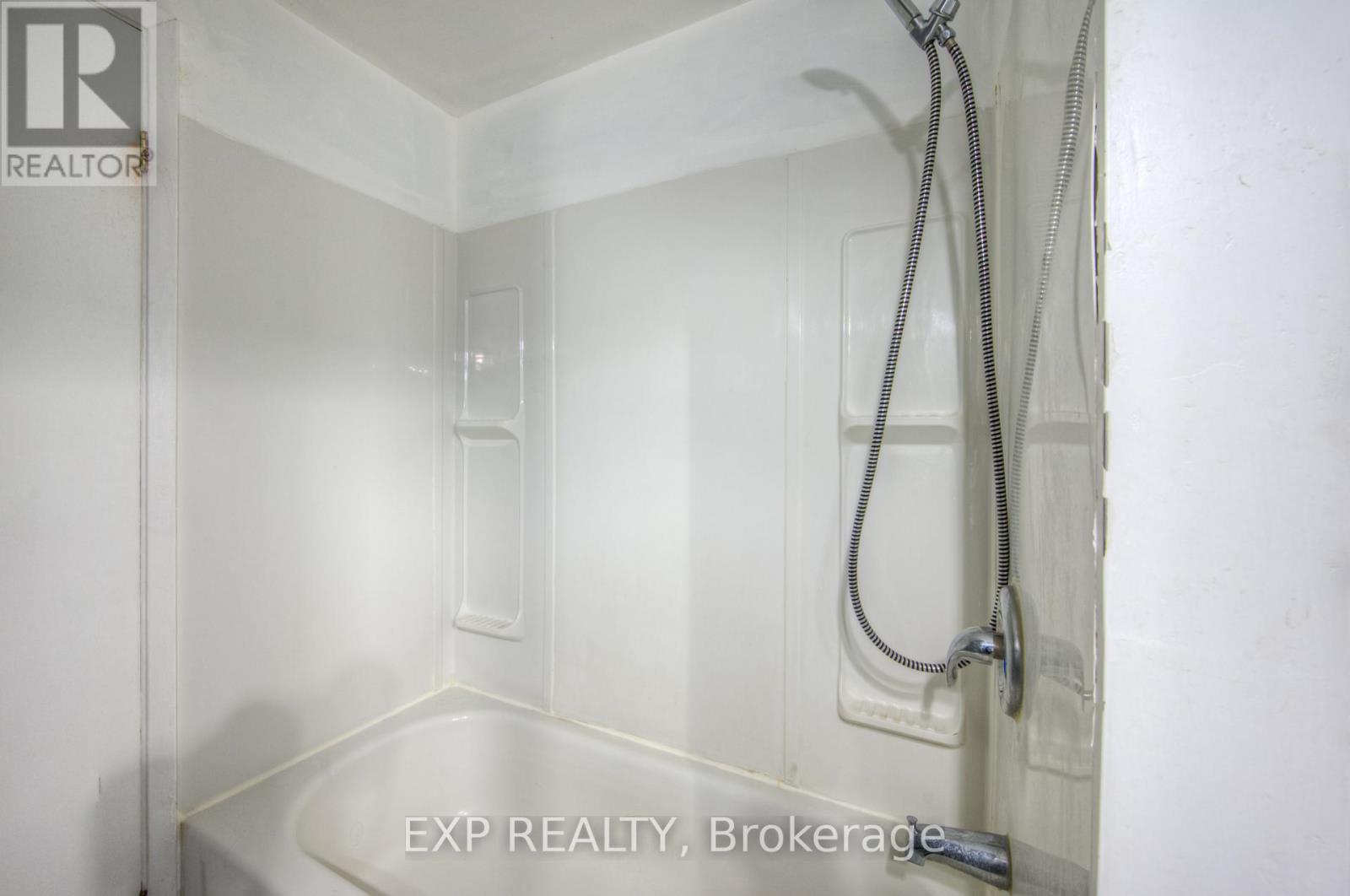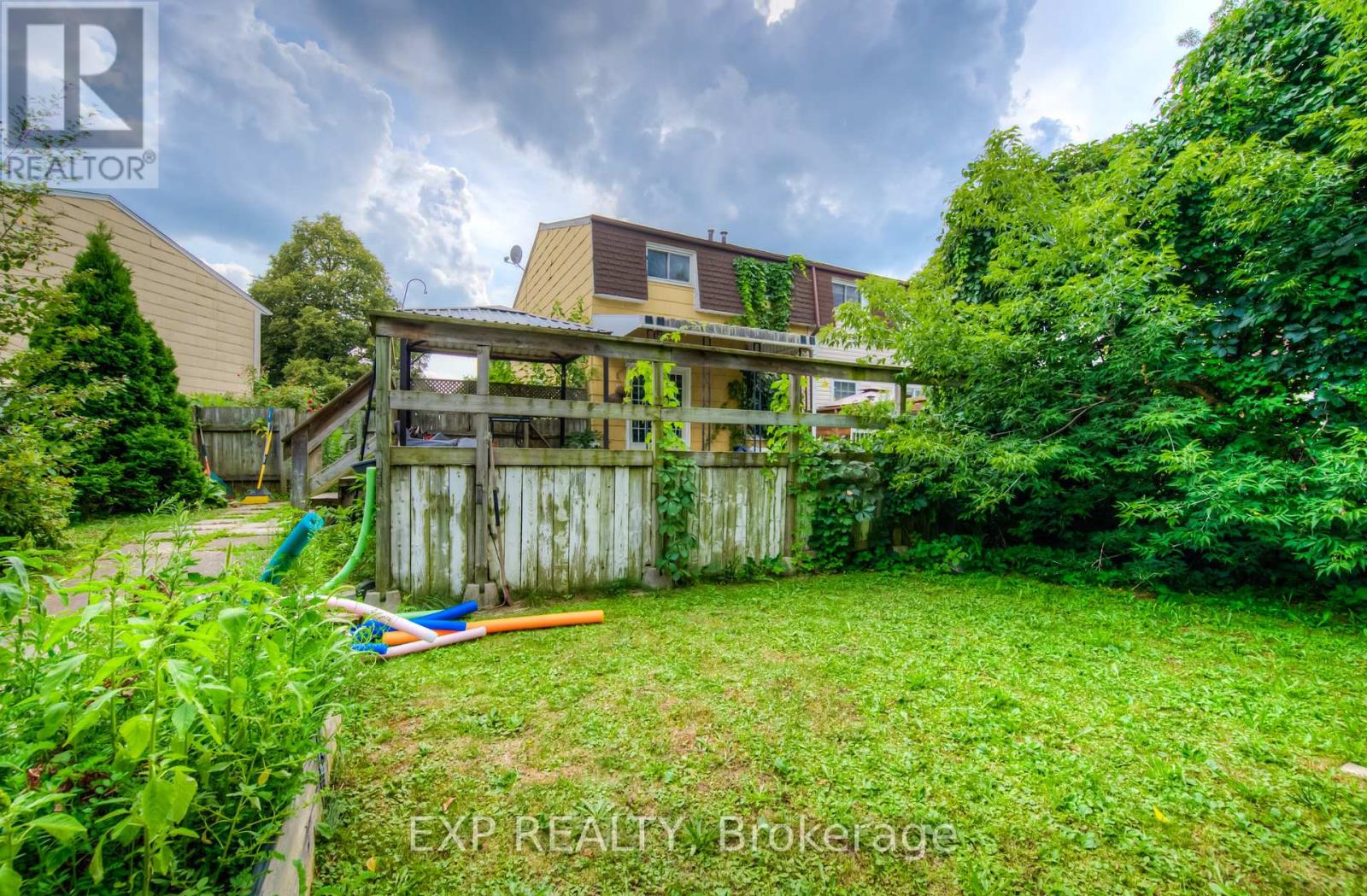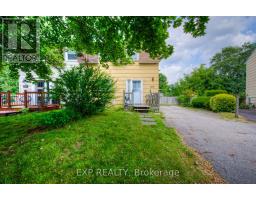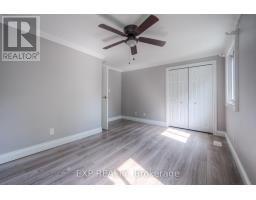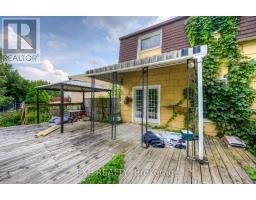1474 Wildren Place Cambridge, Ontario N3H 5A9
3 Bedroom
1 Bathroom
Central Air Conditioning
Forced Air
$600,000
I-N-L-A-W-S-U-I-T-E - P-O-T-E-N-T-I-A-L. This Semi-Detached Home Has 3 Bedroom 1 Washroom. Newer Kitchen With Huge Backyard, Deck, Shed & Opportunity To Expand. Rough-In In Basement To Add SecondWashroom. Located In The Heart Of Cambridge, Close To Schools, Shopping, Parks, Hospitals And More! (id:50886)
Property Details
| MLS® Number | X9241384 |
| Property Type | Single Family |
| ParkingSpaceTotal | 3 |
Building
| BathroomTotal | 1 |
| BedroomsAboveGround | 3 |
| BedroomsTotal | 3 |
| Appliances | Dishwasher, Dryer, Refrigerator, Stove, Washer, Window Coverings |
| BasementDevelopment | Finished |
| BasementType | Full (finished) |
| ConstructionStyleAttachment | Semi-detached |
| CoolingType | Central Air Conditioning |
| ExteriorFinish | Brick, Vinyl Siding |
| FoundationType | Unknown |
| HeatingFuel | Natural Gas |
| HeatingType | Forced Air |
| StoriesTotal | 2 |
| Type | House |
| UtilityWater | Municipal Water |
Land
| Acreage | No |
| Sewer | Sanitary Sewer |
| SizeDepth | 148 Ft ,1 In |
| SizeFrontage | 25 Ft ,4 In |
| SizeIrregular | 25.4 X 148.1 Ft |
| SizeTotalText | 25.4 X 148.1 Ft |
Rooms
| Level | Type | Length | Width | Dimensions |
|---|---|---|---|---|
| Second Level | Primary Bedroom | 4.4 m | 3.6 m | 4.4 m x 3.6 m |
| Second Level | Bedroom 2 | 2.95 m | 3.28 m | 2.95 m x 3.28 m |
| Second Level | Bedroom 3 | 2.5 m | 4.32 m | 2.5 m x 4.32 m |
| Basement | Recreational, Games Room | 4.72 m | 4.15 m | 4.72 m x 4.15 m |
| Basement | Laundry Room | 3.05 m | 4.57 m | 3.05 m x 4.57 m |
| Basement | Utility Room | 2.34 m | 4.56 m | 2.34 m x 4.56 m |
| Main Level | Living Room | 5.58 m | 4.28 m | 5.58 m x 4.28 m |
| Main Level | Kitchen | 4.39 m | 4.69 m | 4.39 m x 4.69 m |
https://www.realtor.ca/real-estate/27257501/1474-wildren-place-cambridge
Interested?
Contact us for more information
Waleed Elsayed
Salesperson
Exp Realty
7- 871 Victoria St N Unit 355a
Kitchener, Ontario N2B 3S4
7- 871 Victoria St N Unit 355a
Kitchener, Ontario N2B 3S4













