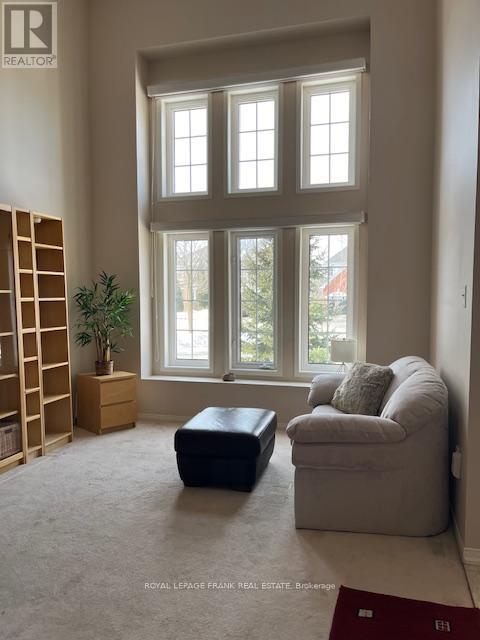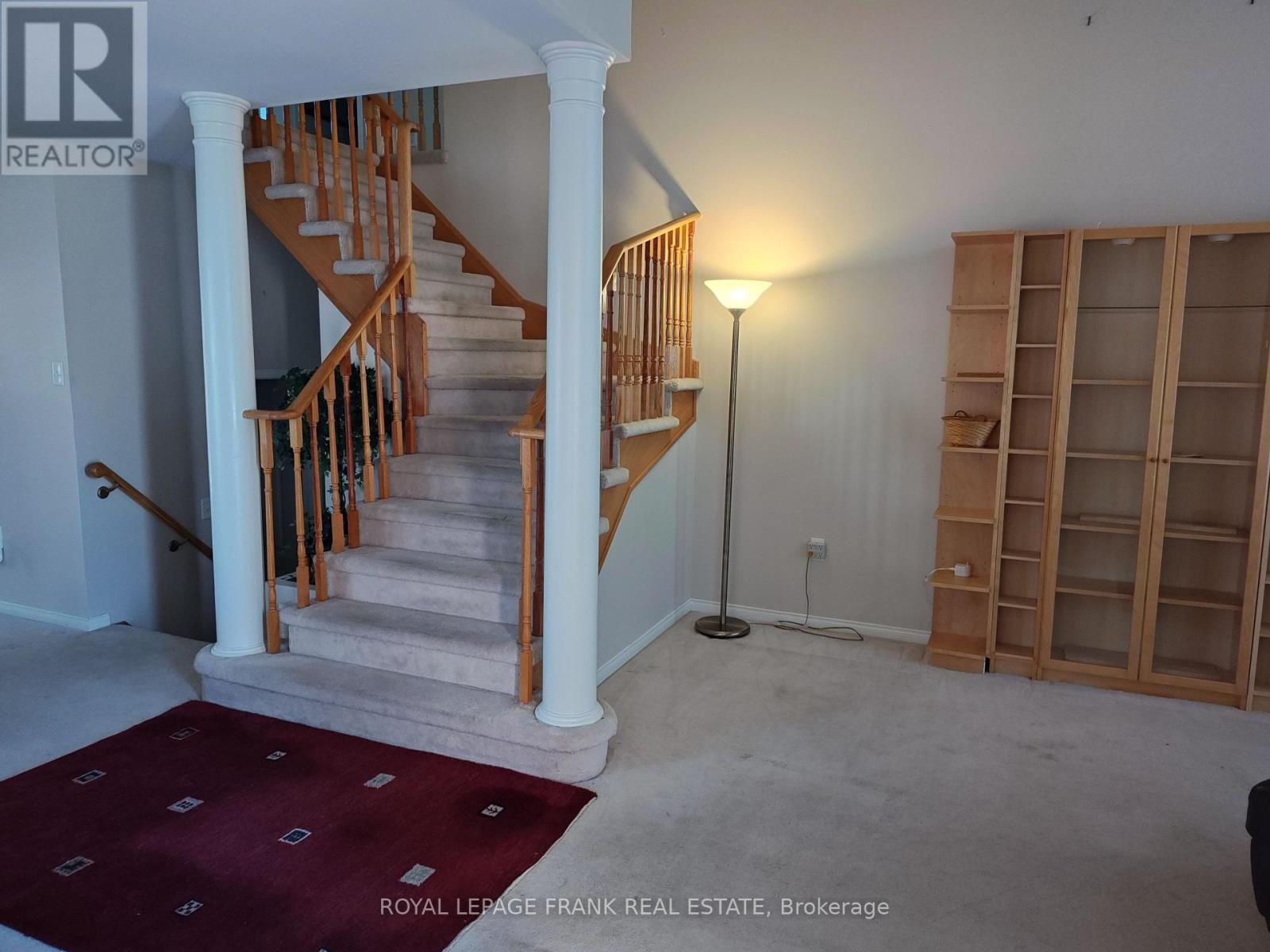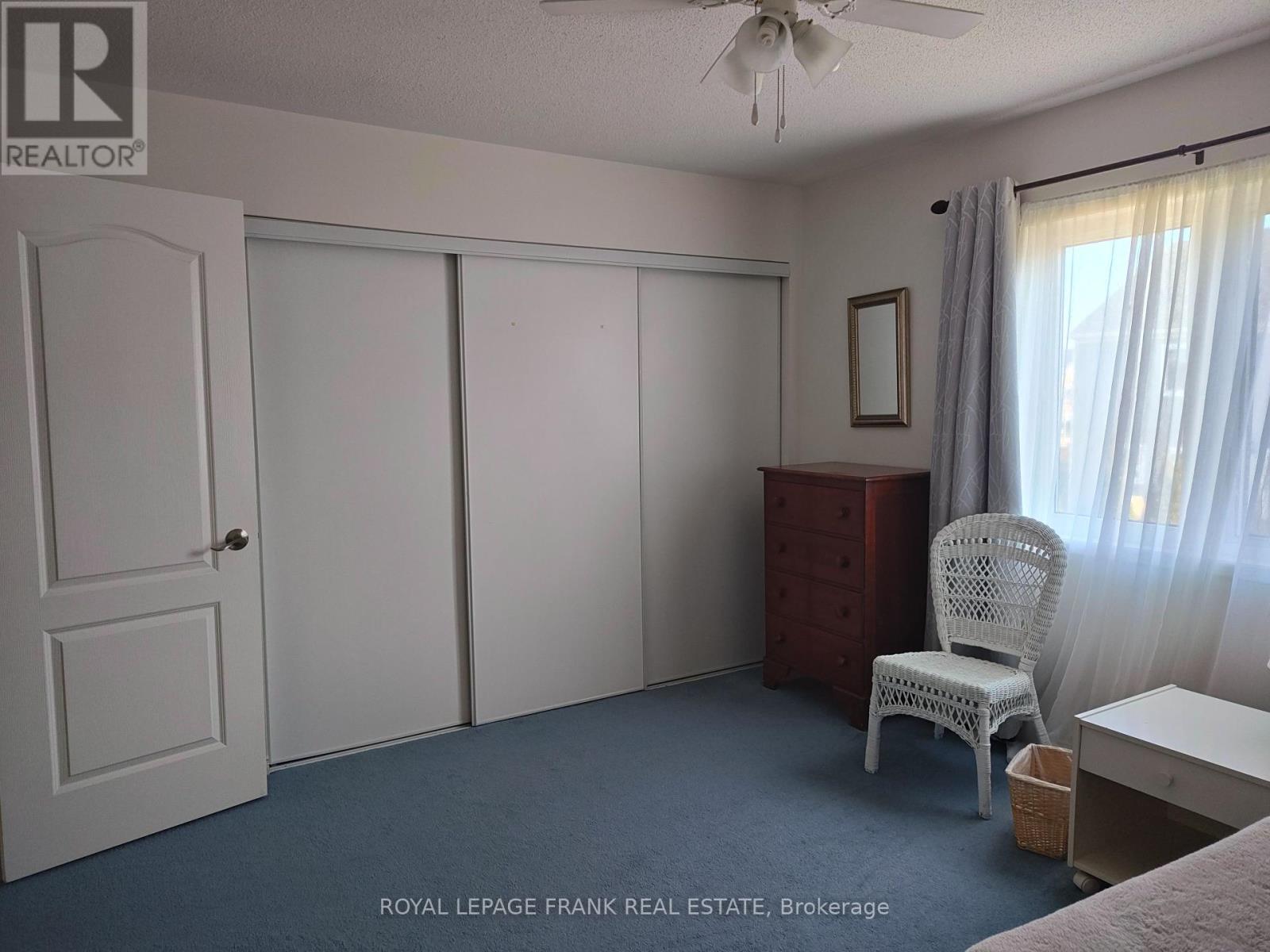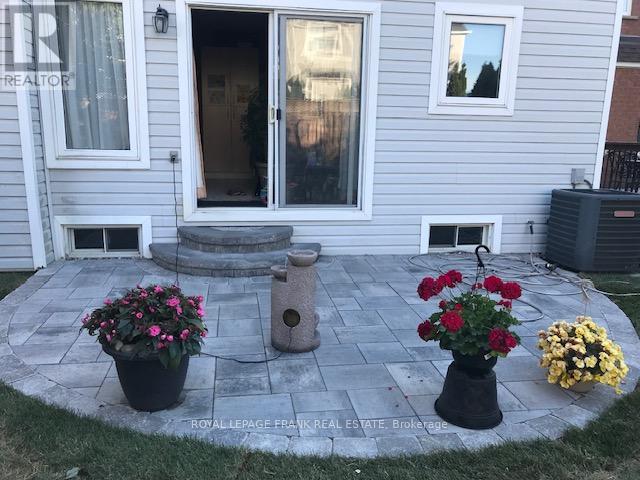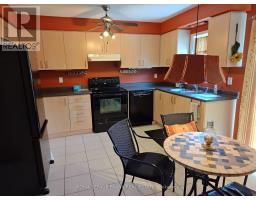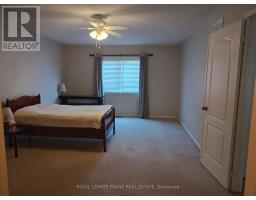1475 Heartland Boulevard Oshawa, Ontario L1K 2P3
$799,900
Welcome to this bright & sunny 3 bdrm, 3 bathroom home in highly sought after North Oshawa! This charming property features a spacious eat-in kitchen with W/O to a stone patio. The Main floor offers a bright, stunning living room with soaring cathedral ceilings, a separate formal dining room and a cozy family room with gas fireplace perfect for relaxing or entertaining. Generous principal bedroom with a walk-in closet and ensuite. Situated in a quiet, family friendly neighbourhood. The open concept layout immediately impresses, creating an expansive and airy atmosphere. Three generous bedrooms upstairs. Located in one of Oshawa's most desirable neighbourhoods, this home is close to parks, schools, plenty of shopping choices, and all the amenities. (id:50886)
Property Details
| MLS® Number | E12068916 |
| Property Type | Single Family |
| Community Name | Taunton |
| Amenities Near By | Park, Public Transit, Schools |
| Community Features | Community Centre, School Bus |
| Equipment Type | Water Heater - Gas |
| Parking Space Total | 2 |
| Rental Equipment Type | Water Heater - Gas |
| Structure | Patio(s) |
Building
| Bathroom Total | 3 |
| Bedrooms Above Ground | 3 |
| Bedrooms Total | 3 |
| Age | 16 To 30 Years |
| Amenities | Fireplace(s) |
| Appliances | Garage Door Opener Remote(s), Water Softener, Dishwasher, Dryer, Stove, Washer, Refrigerator |
| Basement Type | Full |
| Construction Style Attachment | Detached |
| Cooling Type | Central Air Conditioning |
| Exterior Finish | Aluminum Siding, Vinyl Siding |
| Fire Protection | Smoke Detectors |
| Fireplace Present | Yes |
| Fireplace Total | 1 |
| Flooring Type | Carpeted, Ceramic |
| Foundation Type | Poured Concrete |
| Half Bath Total | 1 |
| Heating Fuel | Natural Gas |
| Heating Type | Forced Air |
| Stories Total | 2 |
| Size Interior | 1,500 - 2,000 Ft2 |
| Type | House |
| Utility Water | Municipal Water |
Parking
| Garage |
Land
| Acreage | No |
| Fence Type | Fenced Yard |
| Land Amenities | Park, Public Transit, Schools |
| Sewer | Sanitary Sewer |
| Size Depth | 34.81 M |
| Size Frontage | 12.15 M |
| Size Irregular | 12.2 X 34.8 M |
| Size Total Text | 12.2 X 34.8 M |
Rooms
| Level | Type | Length | Width | Dimensions |
|---|---|---|---|---|
| Second Level | Primary Bedroom | 5.48 m | 3.77 m | 5.48 m x 3.77 m |
| Second Level | Bedroom 2 | 3.65 m | 3.07 m | 3.65 m x 3.07 m |
| Second Level | Bedroom 3 | 3.75 m | 3.35 m | 3.75 m x 3.35 m |
| Main Level | Living Room | 3.68 m | 3.24 m | 3.68 m x 3.24 m |
| Main Level | Dining Room | 3.71 m | 3.35 m | 3.71 m x 3.35 m |
| Main Level | Kitchen | 4.57 m | 3.38 m | 4.57 m x 3.38 m |
| Main Level | Family Room | 3.9 m | 3.66 m | 3.9 m x 3.66 m |
Utilities
| Cable | Available |
| Sewer | Installed |
https://www.realtor.ca/real-estate/28135734/1475-heartland-boulevard-oshawa-taunton-taunton
Contact Us
Contact us for more information
Anna Fee Ying Ouyang
Salesperson
(905) 767-2804
80 Athol Street East
Oshawa, Ontario L1H 8B7
(905) 576-4111
(905) 435-5371
www.royallepagefrank.com/





