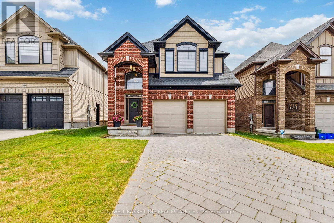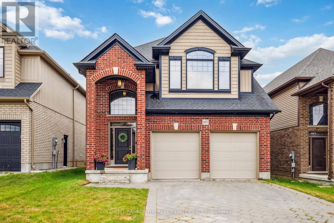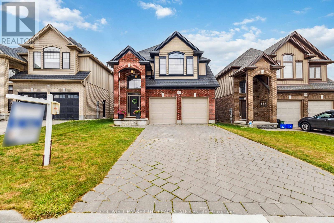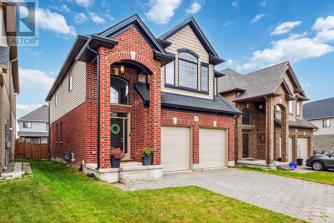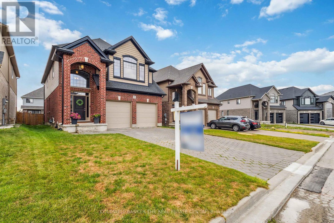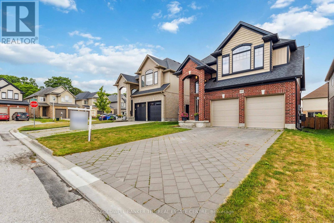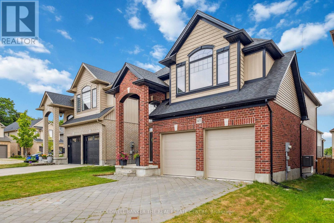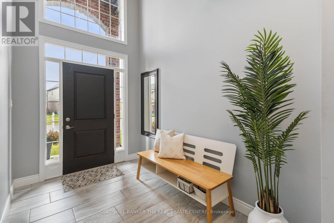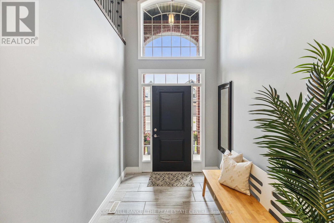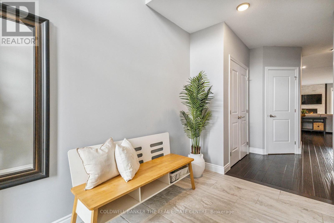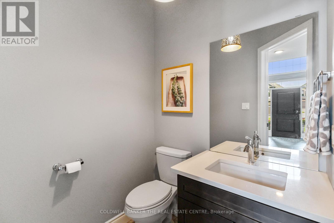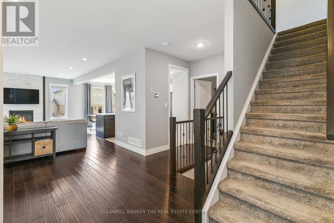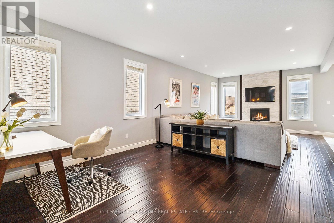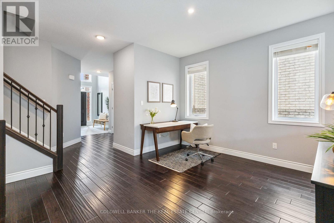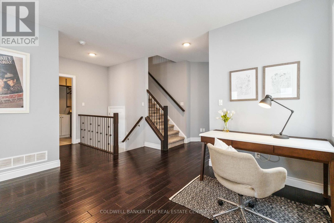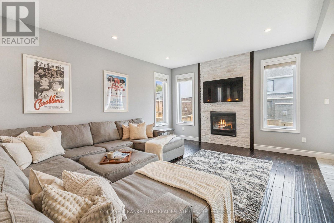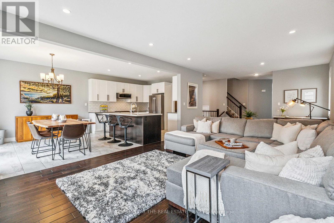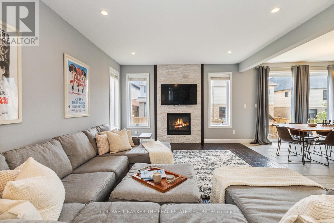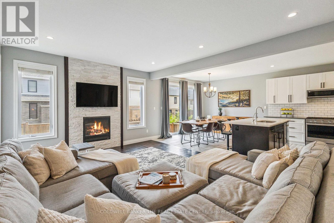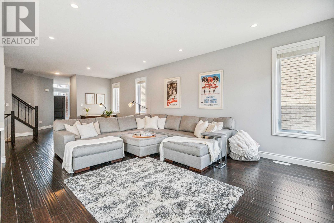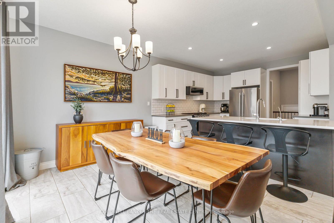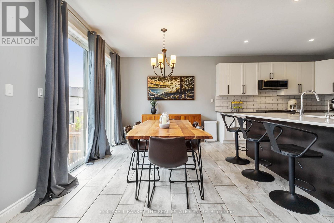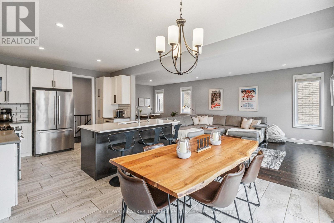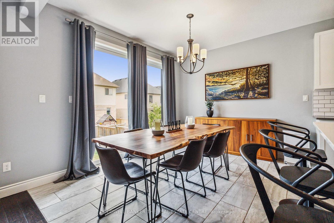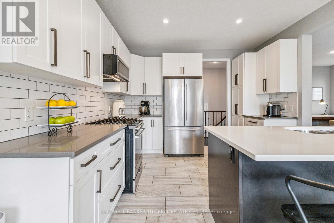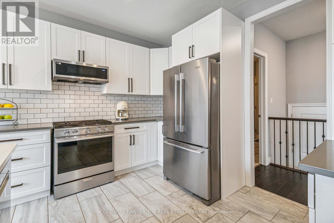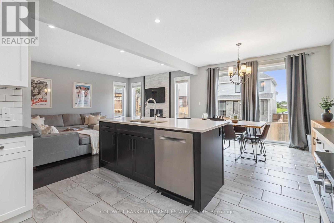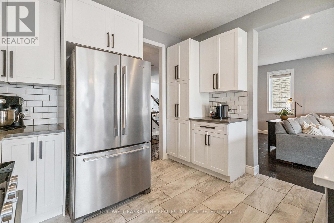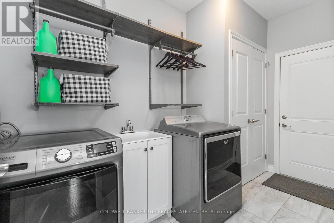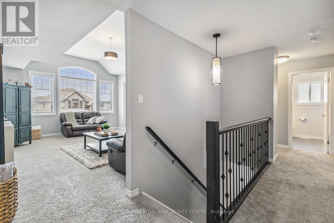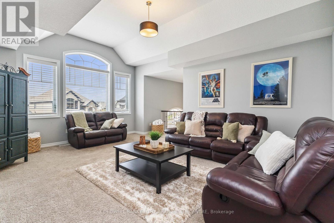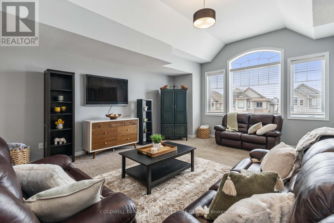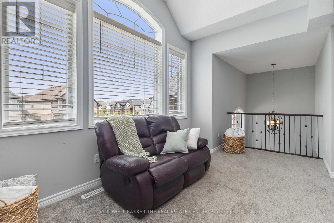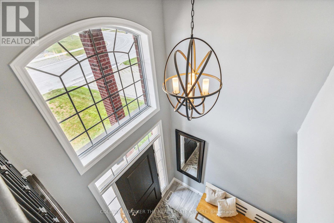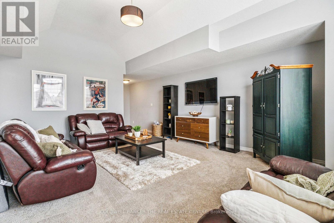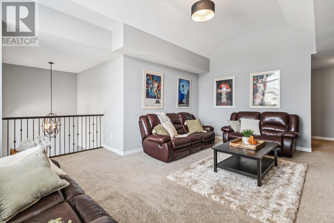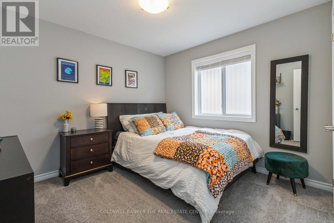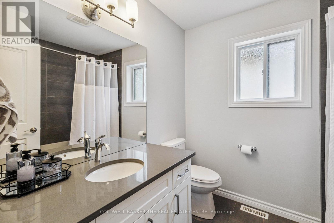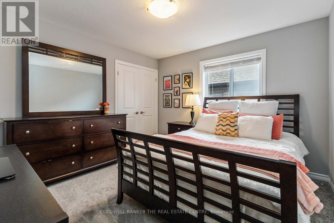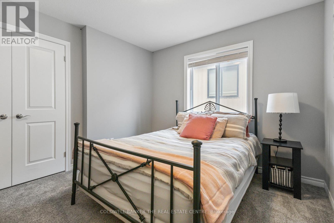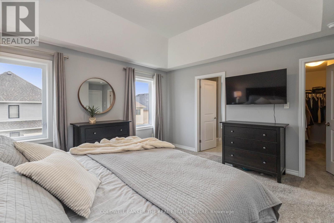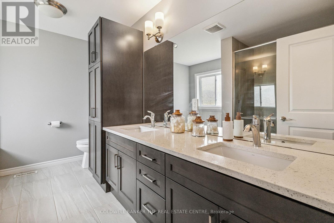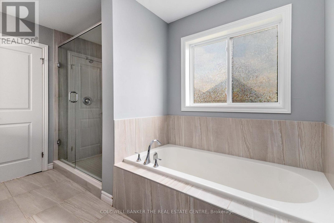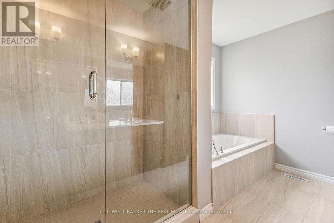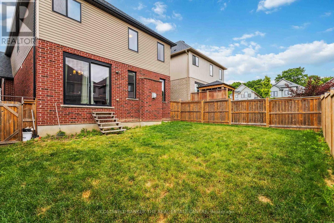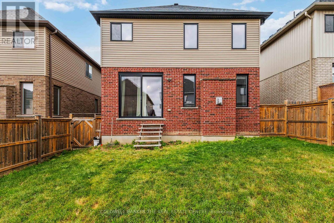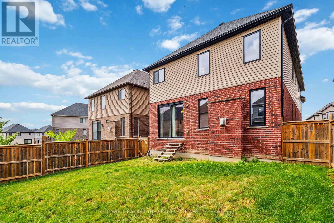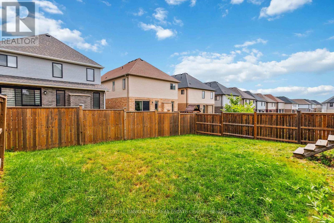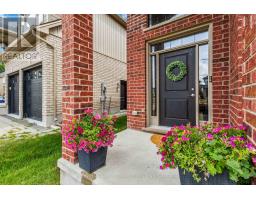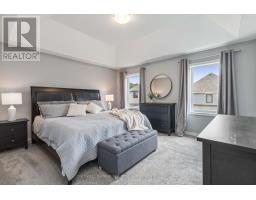1475 Noah Bend London North, Ontario N6G 0T1
$829,900
Welcome to 1475 Noah Bend! Quality Kenmore "Westwood" model in popular Westfield Subdivision in Hyde Park. Approximately 2600 sq. ft. 4 large and bright bedrooms. 2 car garage. Stunning home featuring open concept main floor. Wide dark hardwood throughout! Beautiful kitchen with granite counters and large island overlooking great room with gas fireplace . Formal dining room, 2nd floor family room with high coffered ceilings, Master bedroom with luxury ensuite. Fully fenced backyard. Close to schools, transit and all amenities. Great family home in a family friendly neighbourhood. (id:50886)
Property Details
| MLS® Number | X12497088 |
| Property Type | Single Family |
| Community Name | North I |
| Parking Space Total | 6 |
Building
| Bathroom Total | 3 |
| Bedrooms Above Ground | 4 |
| Bedrooms Total | 4 |
| Appliances | Dishwasher, Dryer, Stove, Washer, Refrigerator |
| Basement Development | Partially Finished |
| Basement Type | N/a (partially Finished) |
| Construction Style Attachment | Detached |
| Cooling Type | Central Air Conditioning |
| Exterior Finish | Brick |
| Fireplace Present | Yes |
| Fireplace Total | 1 |
| Flooring Type | Tile, Hardwood, Carpeted |
| Foundation Type | Block |
| Half Bath Total | 1 |
| Heating Fuel | Natural Gas |
| Heating Type | Forced Air |
| Stories Total | 2 |
| Size Interior | 2,500 - 3,000 Ft2 |
| Type | House |
| Utility Water | Municipal Water |
Parking
| Attached Garage | |
| Garage |
Land
| Acreage | No |
| Sewer | Sanitary Sewer |
| Size Depth | 106 Ft ,2 In |
| Size Frontage | 38 Ft ,1 In |
| Size Irregular | 38.1 X 106.2 Ft |
| Size Total Text | 38.1 X 106.2 Ft |
| Zoning Description | Residential |
Rooms
| Level | Type | Length | Width | Dimensions |
|---|---|---|---|---|
| Second Level | Bathroom | Measurements not available | ||
| Second Level | Bathroom | Measurements not available | ||
| Second Level | Primary Bedroom | 4.87 m | 3.81 m | 4.87 m x 3.81 m |
| Second Level | Bedroom 2 | 3.47 m | 3.2 m | 3.47 m x 3.2 m |
| Second Level | Bedroom 3 | 3.47 m | 3.5 m | 3.47 m x 3.5 m |
| Second Level | Bedroom 4 | 3.3 m | 3.12 m | 3.3 m x 3.12 m |
| Second Level | Family Room | 4.77 m | 5.94 m | 4.77 m x 5.94 m |
| Main Level | Kitchen | 3.65 m | 3.47 m | 3.65 m x 3.47 m |
| Main Level | Bathroom | Measurements not available | ||
| Main Level | Dining Room | 3.81 m | 3.2 m | 3.81 m x 3.2 m |
| Main Level | Dining Room | 3.2 m | 3.47 m | 3.2 m x 3.47 m |
| Main Level | Great Room | 4.11 m | 5.18 m | 4.11 m x 5.18 m |
| Main Level | Laundry Room | 3.04 m | 2.13 m | 3.04 m x 2.13 m |
https://www.realtor.ca/real-estate/29054598/1475-noah-bend-london-north-north-i-north-i
Contact Us
Contact us for more information
Robert W Green
Salesperson
425 Davis Dr
Newmarket, Ontario L3Y 2P1
(905) 895-8615
(905) 895-0314
Phillip Williams
Salesperson
www.williamsrealtor.ca/
#101-630 Colborne Street
London, Ontario N6B 2V2
(519) 471-9200
(519) 471-9300

