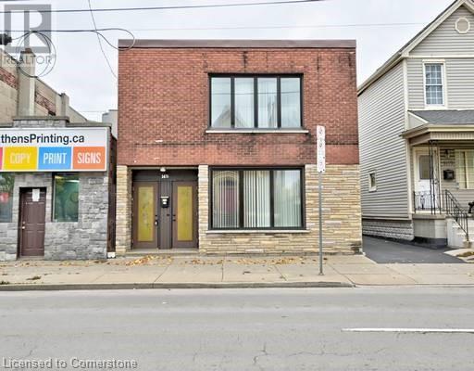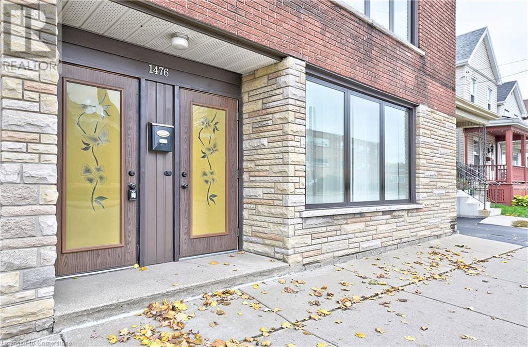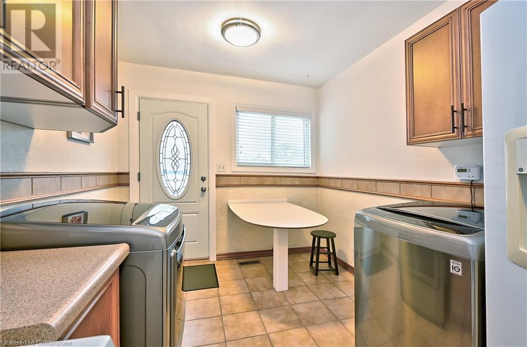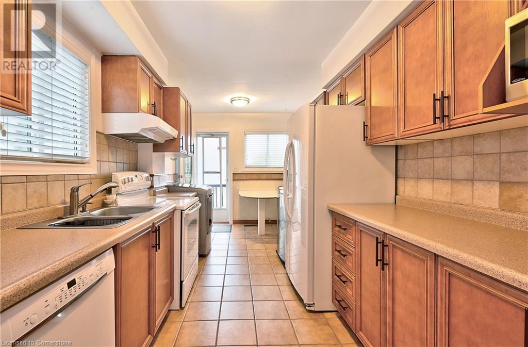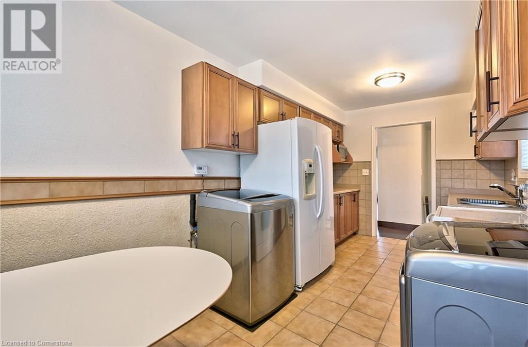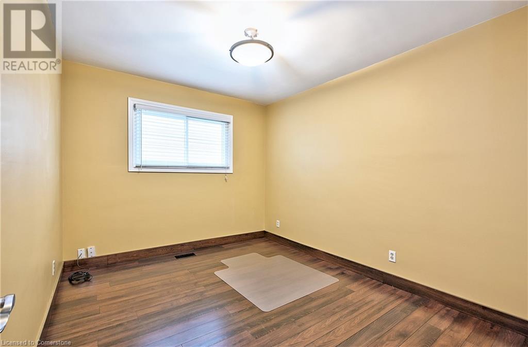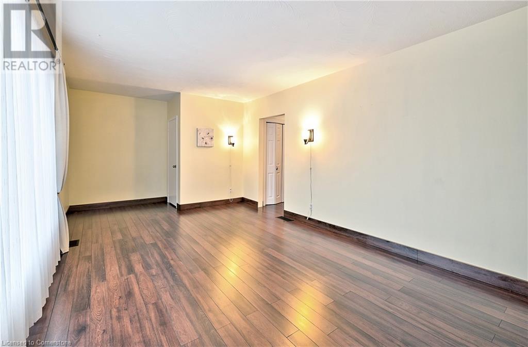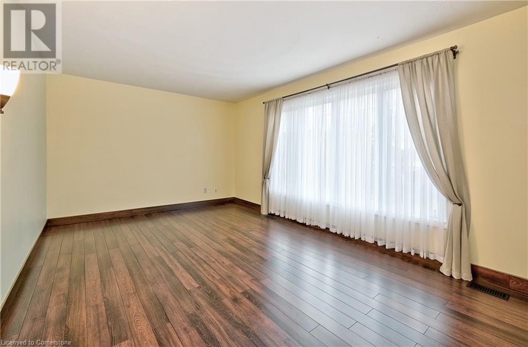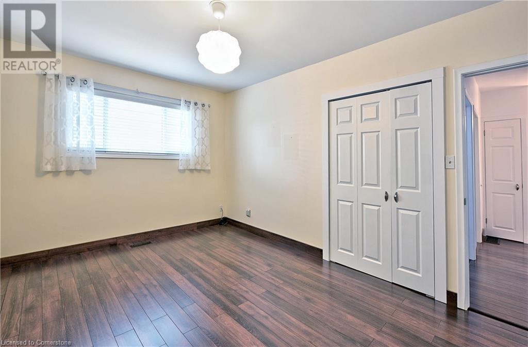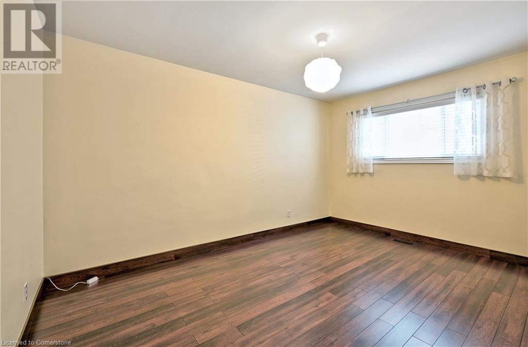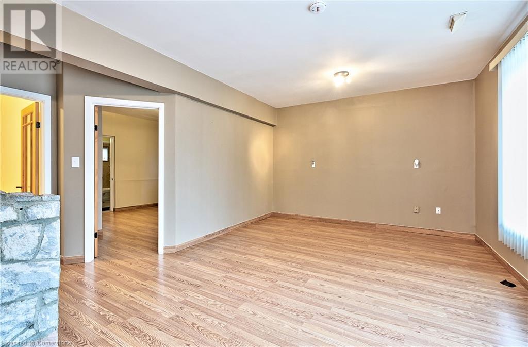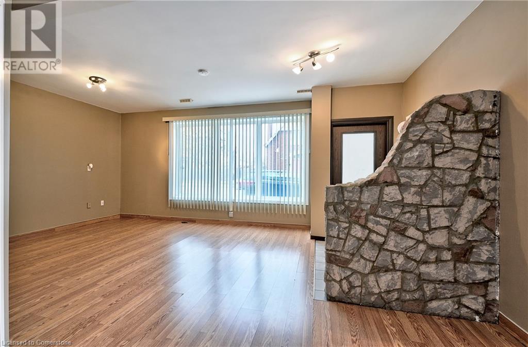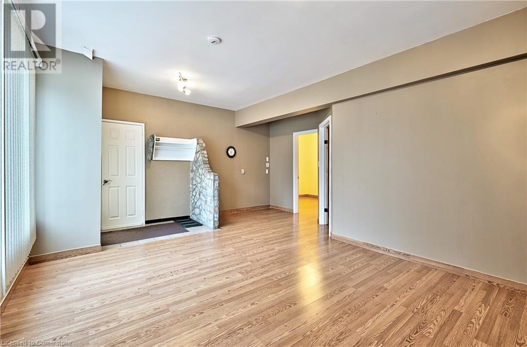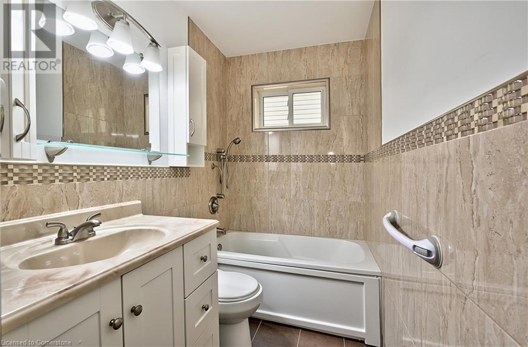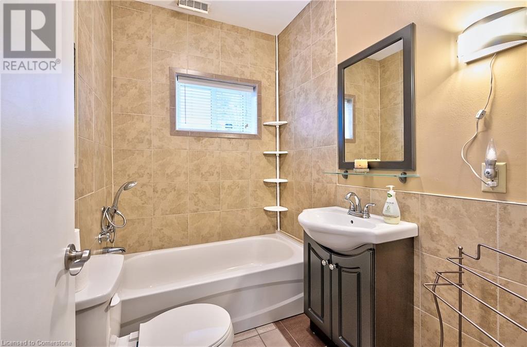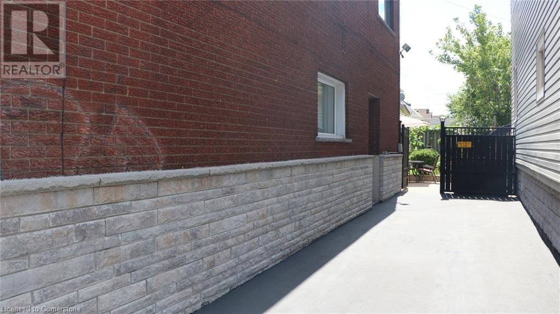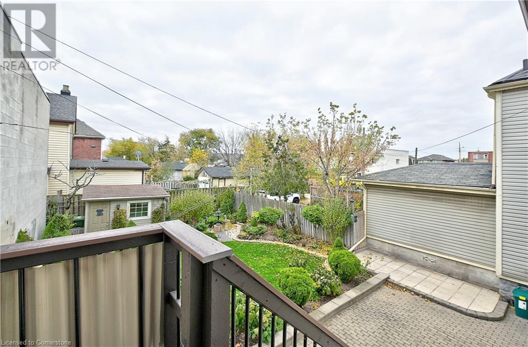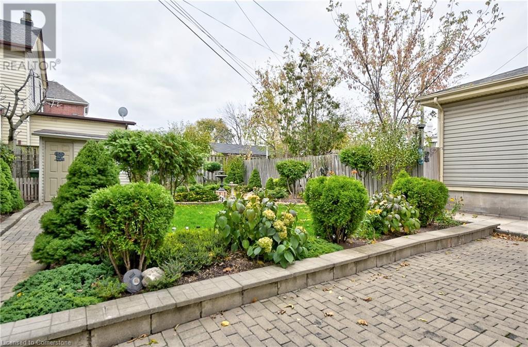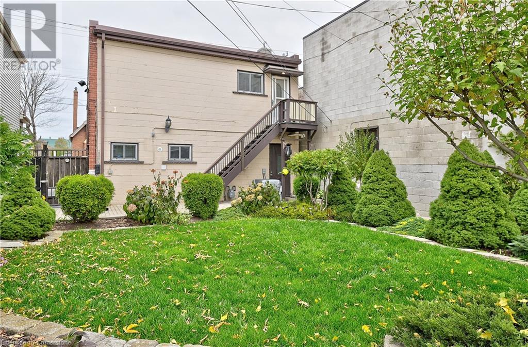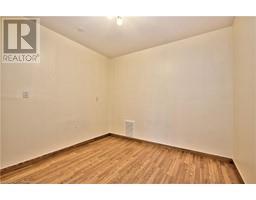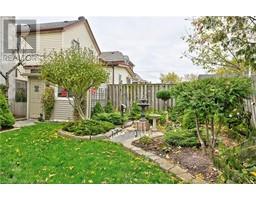1476 Barton Street E Hamilton, Ontario L8H 2W9
$650,000
Detached legal duplex with beautifully landscaped, fully fenced back yard in the Homeside community. Close to public transit, Freshco, Walmart, Hamilton General Hospital, parks and all other amenities. Excellent investment property with positive cash flow. Currently used and taxed as residential, but in Zone C2 Neighbourhood Commercial with potential for live work, office, medical clinic, retail and other commercial uses. Solid building. No basement to be concerned with. Water service upgraded with city permit ($6K cost). Double car single-wide driveway at the side of the building. Two electricity meters. Powered storage shed in the backyard. Carpet free. Furnace, air conditioning and stove on ground floor are relatively new. Two stoves, two fridges, two washers, two dryers, one dishwasher, one microwave, window coverings and electric light fixtures included. (id:50886)
Property Details
| MLS® Number | 40682505 |
| Property Type | Single Family |
| Amenities Near By | Hospital, Park, Place Of Worship, Public Transit, Schools, Shopping |
| Equipment Type | Water Heater |
| Features | Paved Driveway |
| Parking Space Total | 2 |
| Rental Equipment Type | Water Heater |
Building
| Bathroom Total | 2 |
| Bedrooms Above Ground | 4 |
| Bedrooms Total | 4 |
| Architectural Style | 2 Level |
| Basement Type | None |
| Constructed Date | 1965 |
| Construction Material | Concrete Block, Concrete Walls |
| Construction Style Attachment | Detached |
| Cooling Type | Central Air Conditioning |
| Exterior Finish | Brick, Concrete |
| Foundation Type | Unknown |
| Heating Fuel | Natural Gas |
| Heating Type | Forced Air |
| Stories Total | 2 |
| Size Interior | 2,000 Ft2 |
| Type | House |
| Utility Water | Municipal Water |
Land
| Acreage | No |
| Land Amenities | Hospital, Park, Place Of Worship, Public Transit, Schools, Shopping |
| Sewer | Municipal Sewage System |
| Size Depth | 97 Ft |
| Size Frontage | 35 Ft |
| Size Total Text | Under 1/2 Acre |
| Zoning Description | C2 |
Rooms
| Level | Type | Length | Width | Dimensions |
|---|---|---|---|---|
| Second Level | 4pc Bathroom | Measurements not available | ||
| Second Level | Kitchen | 8'5'' x 7'3'' | ||
| Second Level | Bedroom | 7'10'' x 3'5'' | ||
| Second Level | Primary Bedroom | 9'6'' x 5'1'' | ||
| Second Level | Dining Room | 10'7'' x 9'1'' | ||
| Second Level | Living Room | 10'7'' x 9'1'' | ||
| Main Level | Laundry Room | 7'10'' x 6'7'' | ||
| Main Level | 4pc Bathroom | Measurements not available | ||
| Main Level | Kitchen | 3'4'' x 7'3'' | ||
| Main Level | Bedroom | 4'3'' x 9'3'' | ||
| Main Level | Primary Bedroom | 11'3'' x 10'7'' | ||
| Main Level | Living Room | 6'7'' x 4'0'' |
https://www.realtor.ca/real-estate/27699121/1476-barton-street-e-hamilton
Contact Us
Contact us for more information
Zhen Hua Ye
Broker of Record
2220 Tiger Road
Burlington, Ontario L7M 4X3
(905) 319-1896

