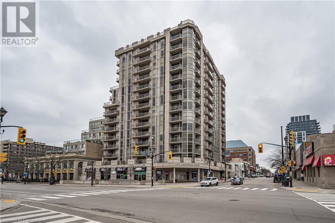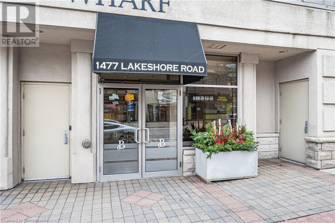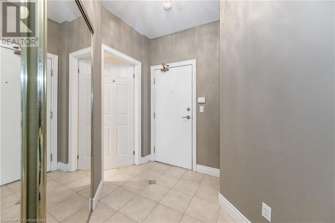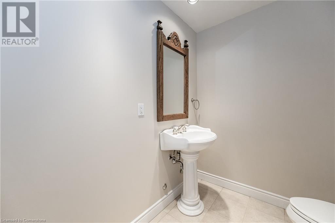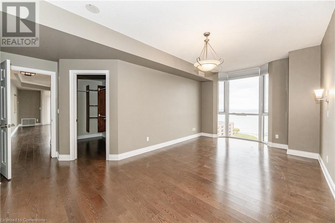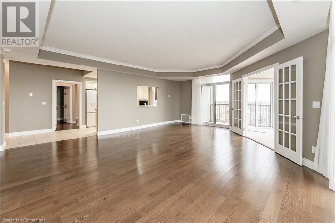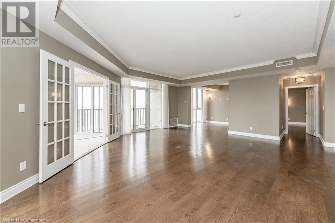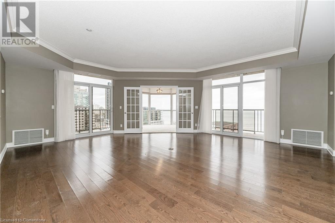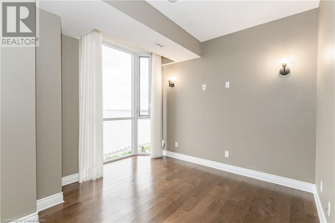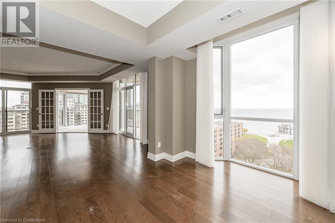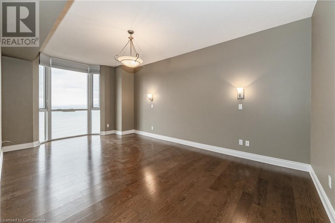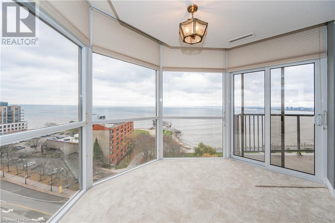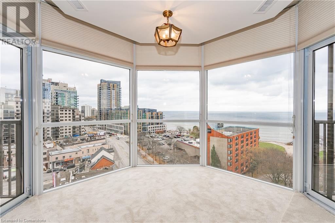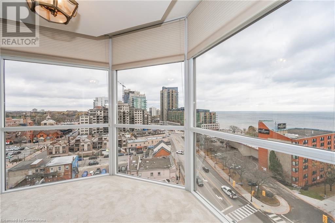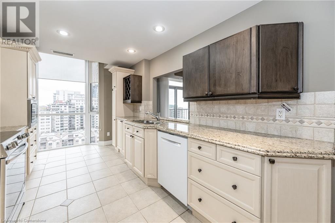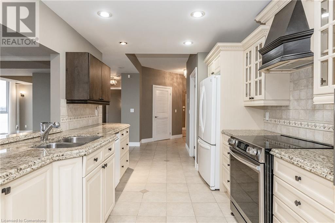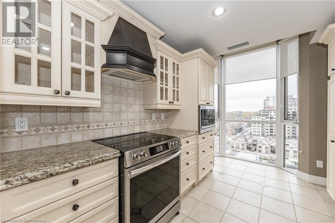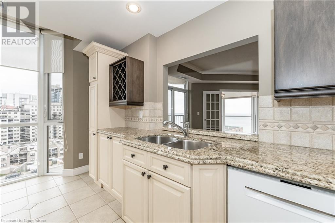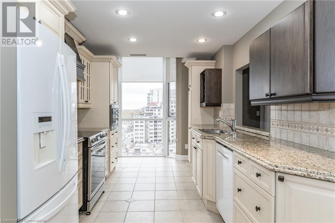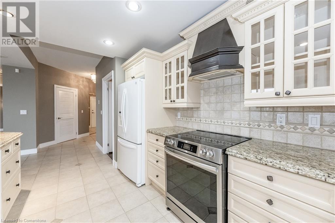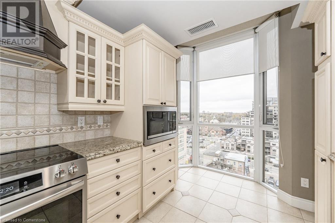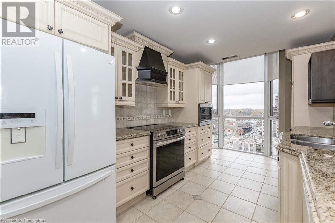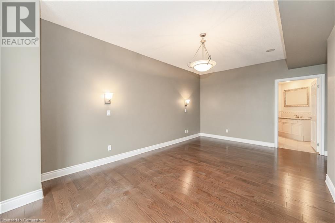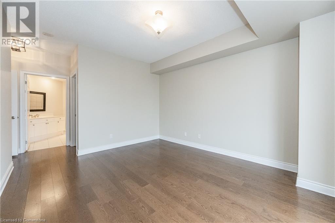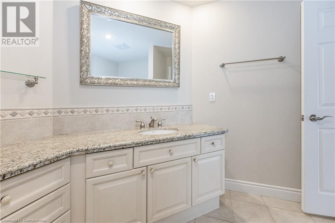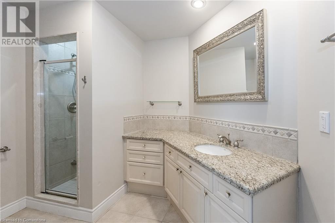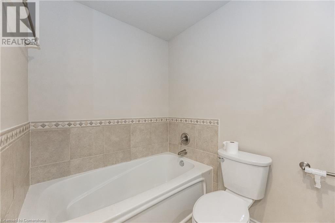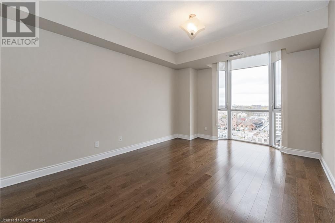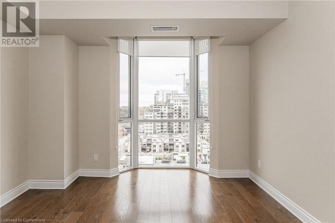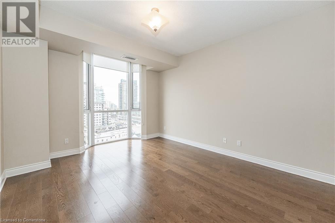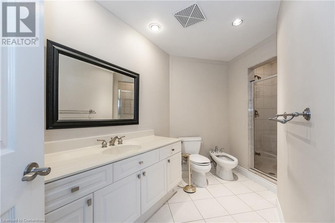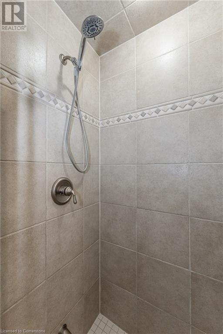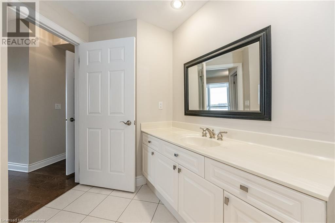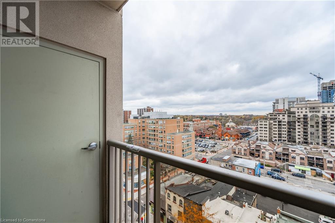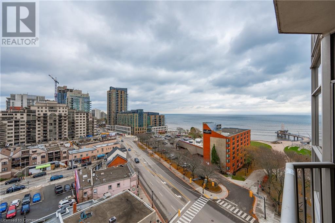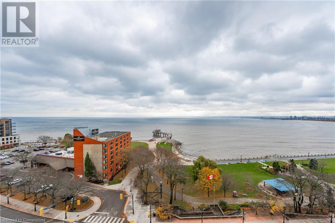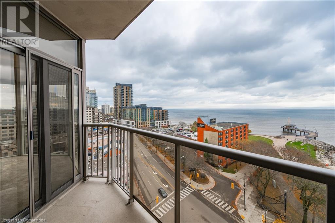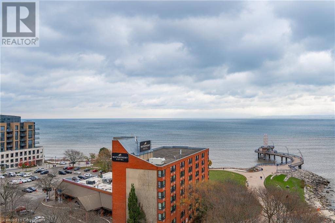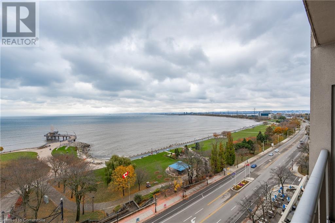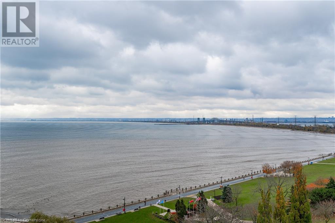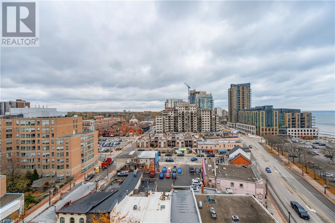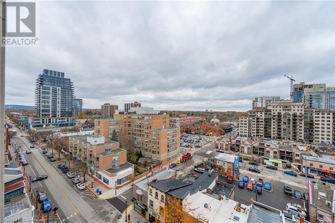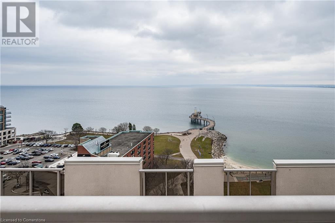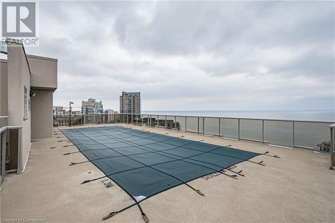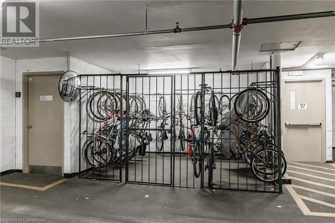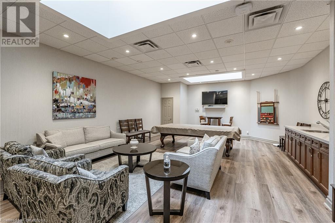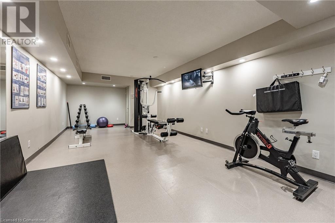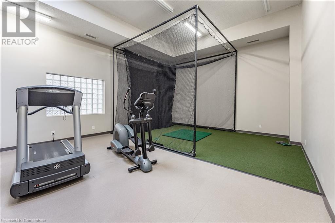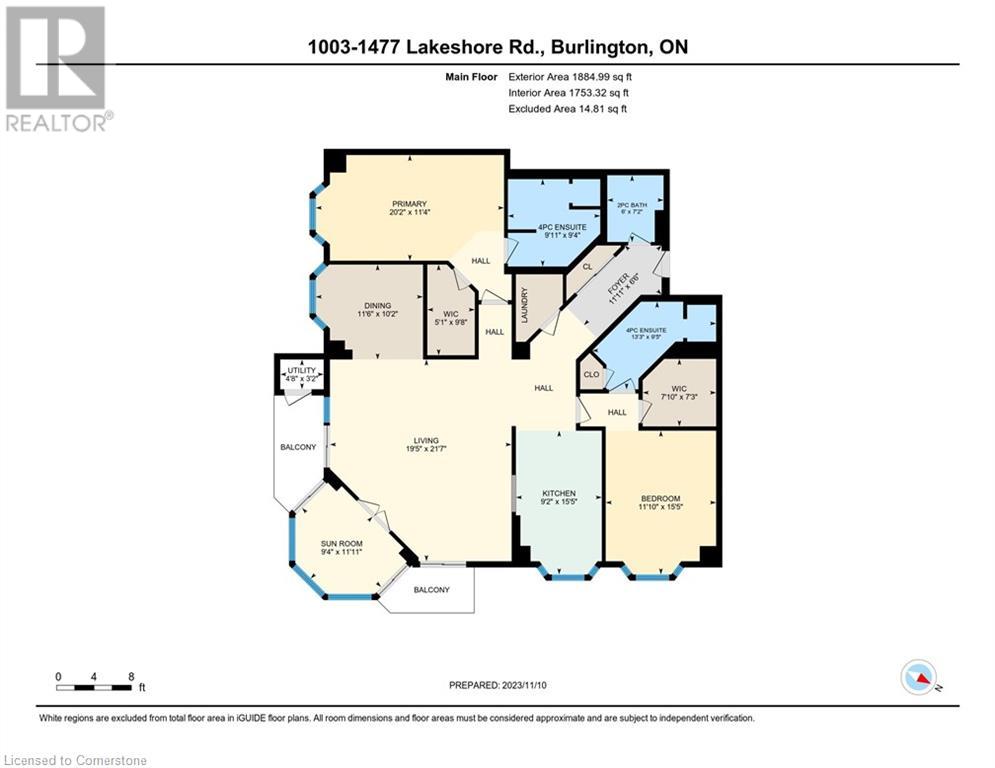1477 Lakeshore Road Unit# 1003 Burlington, Ontario L7S 1B5
$5,000 MonthlyInsurance, Water, Exterior Maintenance
This stunning almost 1,900 sq. ft. apartment in downtown Burlington offers breathtaking panoramic views of Lake Ontario and Spencer Smith Park. Steps from vibrant shops, top-rated restaurants, and scenic waterfront trails, it combines luxury and convenience. Featuring elegant hardwood flooring throughout, this bright and spacious home boasts expansive windows, two private balconies, and a sunroom—all showcasing spectacular lake views. The layout includes two generously sized bedrooms, each with its own four-piece ensuite, ensuring comfort and privacy. Whether enjoying morning coffee by the water or entertaining in the open-concept living space, this exceptional residence offers an unparalleled lifestyle in one of Burlington’s most sought-after locations (id:50886)
Property Details
| MLS® Number | 40700981 |
| Property Type | Single Family |
| Amenities Near By | Hospital, Park, Public Transit, Schools |
| Features | Southern Exposure, Balcony, No Pet Home, Automatic Garage Door Opener |
| Parking Space Total | 2 |
| Storage Type | Locker |
| View Type | Lake View |
| Water Front Type | Waterfront |
Building
| Bathroom Total | 3 |
| Bedrooms Above Ground | 2 |
| Bedrooms Total | 2 |
| Amenities | Exercise Centre, Party Room |
| Appliances | Dishwasher, Dryer, Refrigerator, Washer, Gas Stove(s) |
| Basement Type | None |
| Constructed Date | 2003 |
| Construction Style Attachment | Attached |
| Cooling Type | Central Air Conditioning |
| Exterior Finish | Concrete, Steel |
| Half Bath Total | 1 |
| Heating Fuel | Natural Gas |
| Heating Type | Forced Air |
| Stories Total | 1 |
| Size Interior | 1,884 Ft2 |
| Type | Apartment |
| Utility Water | Municipal Water |
Parking
| Underground | |
| Covered |
Land
| Access Type | Road Access, Highway Access, Highway Nearby |
| Acreage | No |
| Land Amenities | Hospital, Park, Public Transit, Schools |
| Sewer | Municipal Sewage System |
| Size Total Text | Unknown |
| Surface Water | Lake |
| Zoning Description | Dw |
Rooms
| Level | Type | Length | Width | Dimensions |
|---|---|---|---|---|
| Main Level | Other | 5'1'' x 9'8'' | ||
| Main Level | Utility Room | 4'8'' x 3'2'' | ||
| Main Level | Sunroom | 9'4'' x 11'11'' | ||
| Main Level | Primary Bedroom | 20'2'' x 11'4'' | ||
| Main Level | Living Room | 19'5'' x 21'7'' | ||
| Main Level | Kitchen | 15'5'' x 9'2'' | ||
| Main Level | Foyer | 11'11'' x 6'6'' | ||
| Main Level | Dining Room | 11'6'' x 10'2'' | ||
| Main Level | Bedroom | 11'10'' x 15'5'' | ||
| Main Level | Full Bathroom | 13'3'' x 9'5'' | ||
| Main Level | 4pc Bathroom | 9'11'' x 9'4'' | ||
| Main Level | 2pc Bathroom | 7' x 2'6'' |
https://www.realtor.ca/real-estate/27946671/1477-lakeshore-road-unit-1003-burlington
Contact Us
Contact us for more information
Kyle Veevers
Salesperson
(289) 288-0550
http//kyleveevers.com
3185 Harvester Rd, Unit #1
Burlington, Ontario L7N 3N8
(905) 335-8808
(289) 288-0550
Bob Veevers
Broker
http//www.veevers.ca
3185 Harvester Rd., Unit #1a
Burlington, Ontario L7N 3N8
(905) 335-8808

