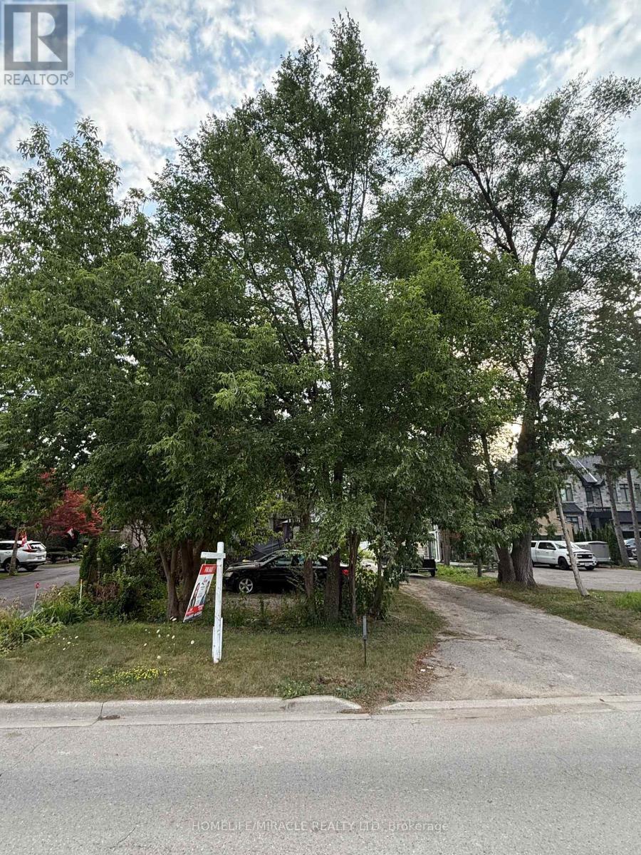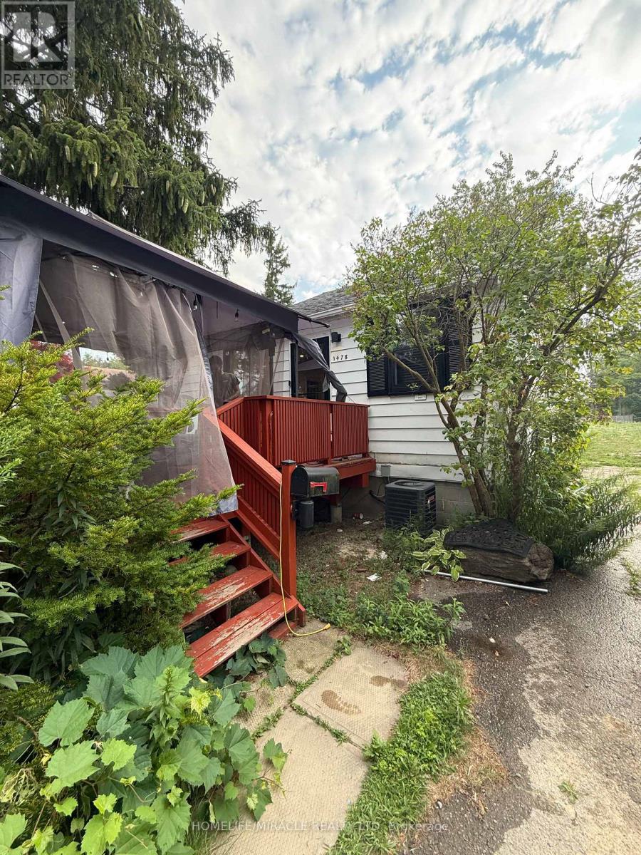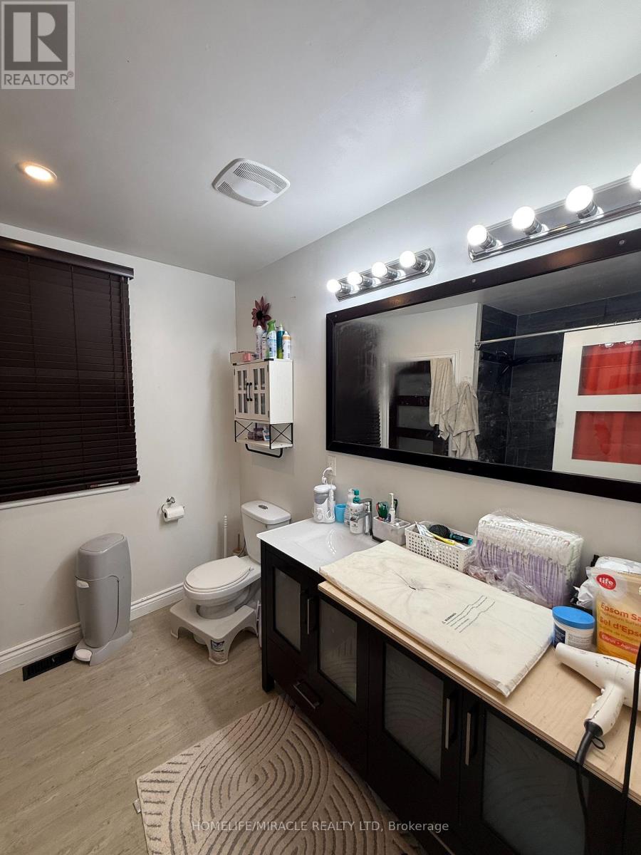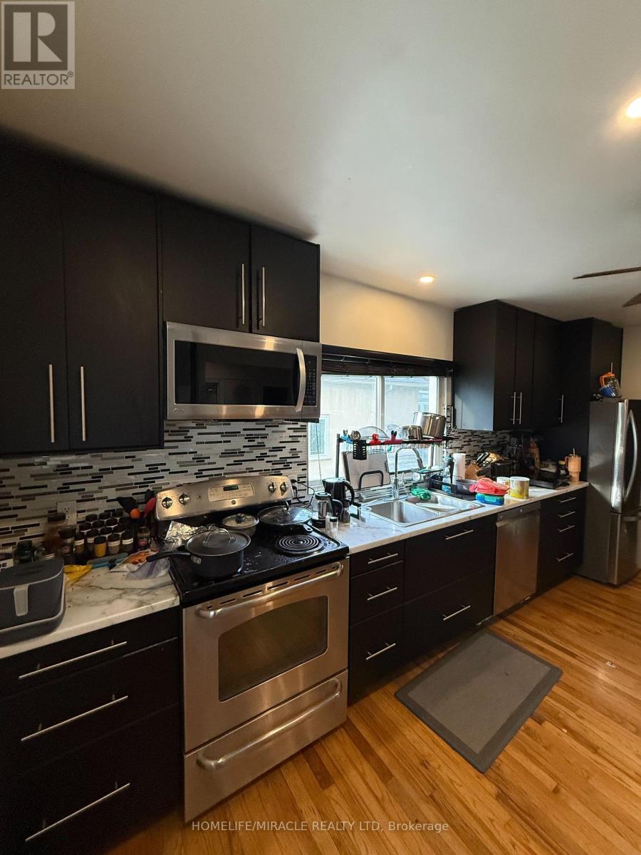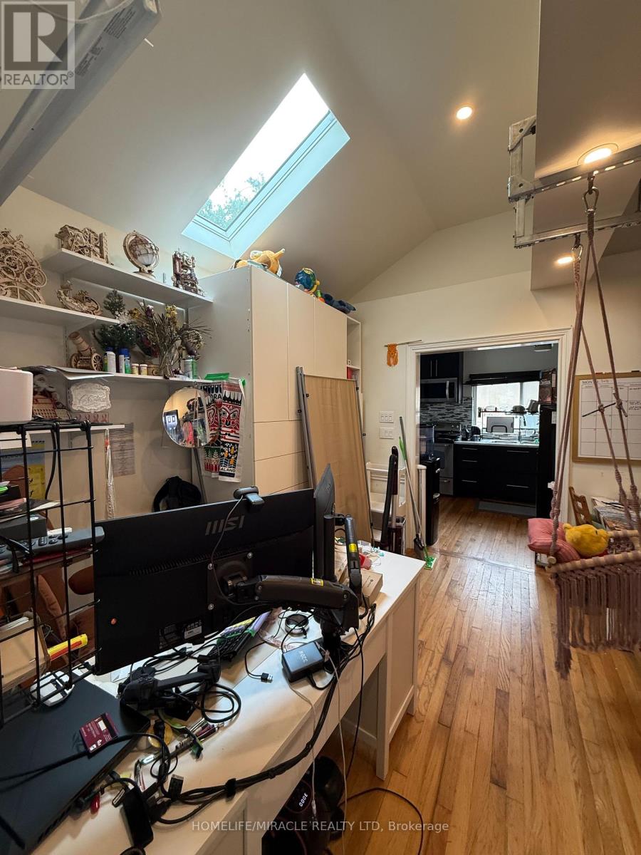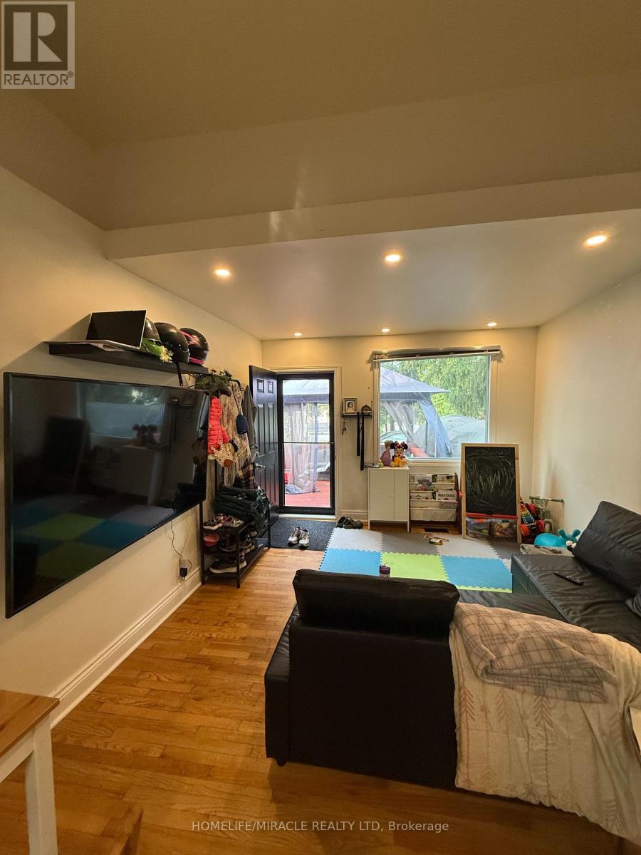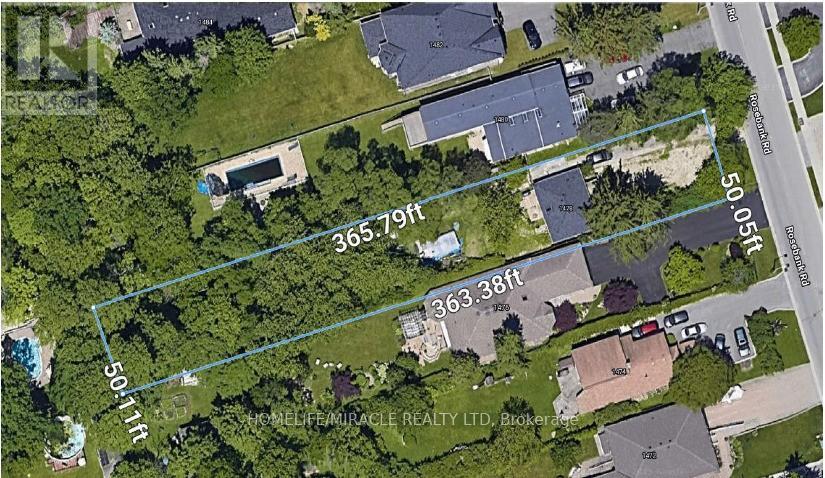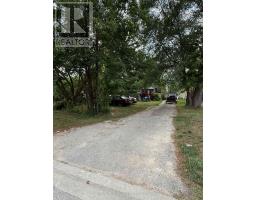1478 Rosebank Road Pickering, Ontario L1V 1P4
$999,900
Exceptional Opportunity on Prestigious Rosebank Road!Rarely offered 50 x 363' deep lot nestled in one of Pickering's most sought-after neighborhoods, surrounded by executive homes. This spacious property offers incredible potential-perfect for renovators or custom home builders looking to create a dream residence with a backyard oasis. Featuring a modern open-concept kitchen, skylight, pot lights, and gleaming hardwood flooring. Currently tenanted 24 hours' notice required for all showings. Conveniently located minutes to top-rated schools, shopping, parks, Rouge Valley trails, Lake Ontario, Frenchman's Bay, and easy access to Hwy 401/407 and Toronto. A true hidden gem in the heart of the city with unmatched lot depth and tranquility! (id:50886)
Property Details
| MLS® Number | E12317797 |
| Property Type | Single Family |
| Community Name | Woodlands |
| Amenities Near By | Marina, Park, Schools |
| Community Features | Community Centre |
| Features | Conservation/green Belt |
| Parking Space Total | 6 |
Building
| Bathroom Total | 1 |
| Bedrooms Above Ground | 2 |
| Bedrooms Total | 2 |
| Age | 51 To 99 Years |
| Appliances | Dishwasher, Dryer, Microwave, Washer, Refrigerator |
| Architectural Style | Bungalow |
| Basement Development | Unfinished |
| Basement Type | Crawl Space (unfinished) |
| Construction Style Attachment | Detached |
| Cooling Type | Central Air Conditioning |
| Exterior Finish | Steel, Vinyl Siding |
| Flooring Type | Hardwood |
| Foundation Type | Block |
| Heating Fuel | Other |
| Heating Type | Forced Air |
| Stories Total | 1 |
| Size Interior | 700 - 1,100 Ft2 |
| Type | House |
| Utility Water | Municipal Water |
Parking
| No Garage |
Land
| Acreage | No |
| Land Amenities | Marina, Park, Schools |
| Sewer | Septic System |
| Size Depth | 363 Ft |
| Size Frontage | 50 Ft |
| Size Irregular | 50 X 363 Ft |
| Size Total Text | 50 X 363 Ft |
Rooms
| Level | Type | Length | Width | Dimensions |
|---|---|---|---|---|
| Main Level | Living Room | 3.51 m | 7.63 m | 3.51 m x 7.63 m |
| Main Level | Dining Room | 3.51 m | 7.63 m | 3.51 m x 7.63 m |
| Main Level | Kitchen | 5.09 m | 2.69 m | 5.09 m x 2.69 m |
| Main Level | Primary Bedroom | 3.18 m | 4.28 m | 3.18 m x 4.28 m |
| Main Level | Bedroom 2 | 3.19 m | 2.66 m | 3.19 m x 2.66 m |
| Main Level | Bathroom | 2.63 m | 2.66 m | 2.63 m x 2.66 m |
Utilities
| Cable | Available |
| Electricity | Available |
| Sewer | Available |
https://www.realtor.ca/real-estate/28675809/1478-rosebank-road-pickering-woodlands-woodlands
Contact Us
Contact us for more information
Paul Pabla
Salesperson
(416) 564-3222
11a-5010 Steeles Ave. West
Toronto, Ontario M9V 5C6
(416) 747-9777
(416) 747-7135
www.homelifemiracle.com/


