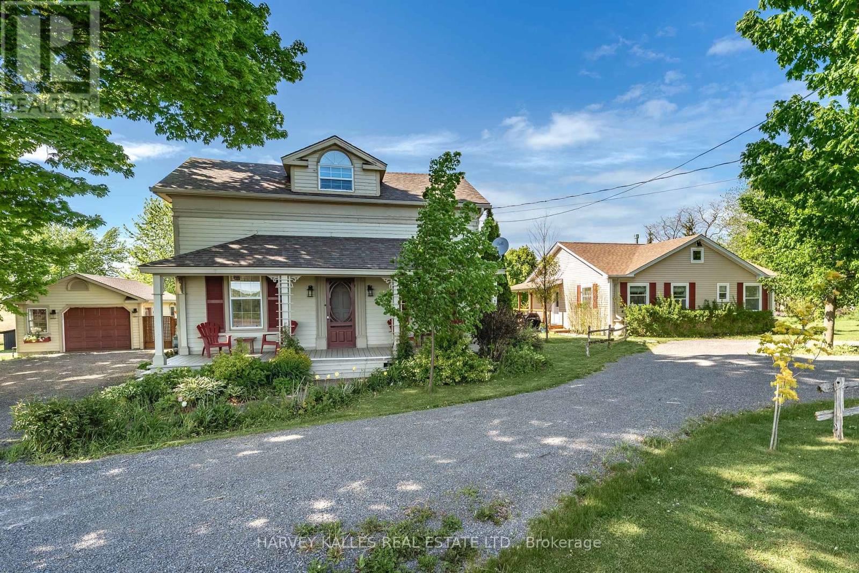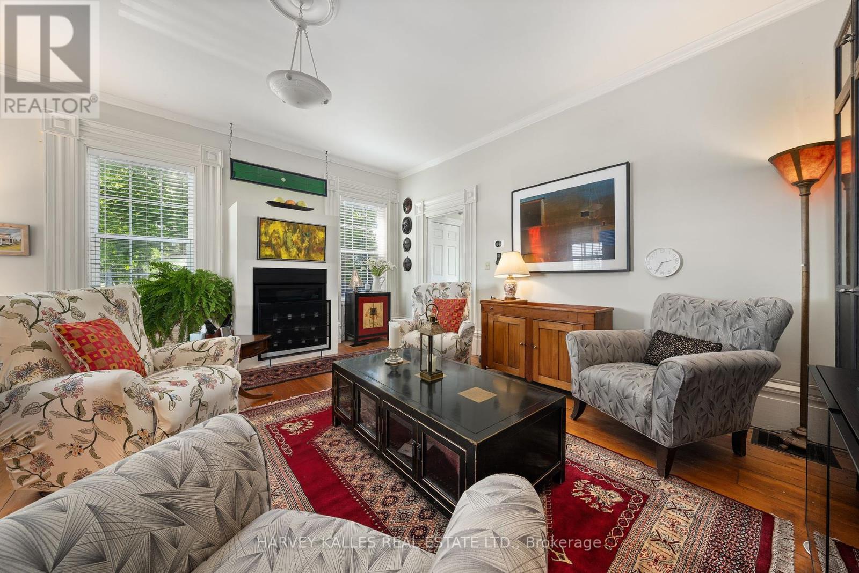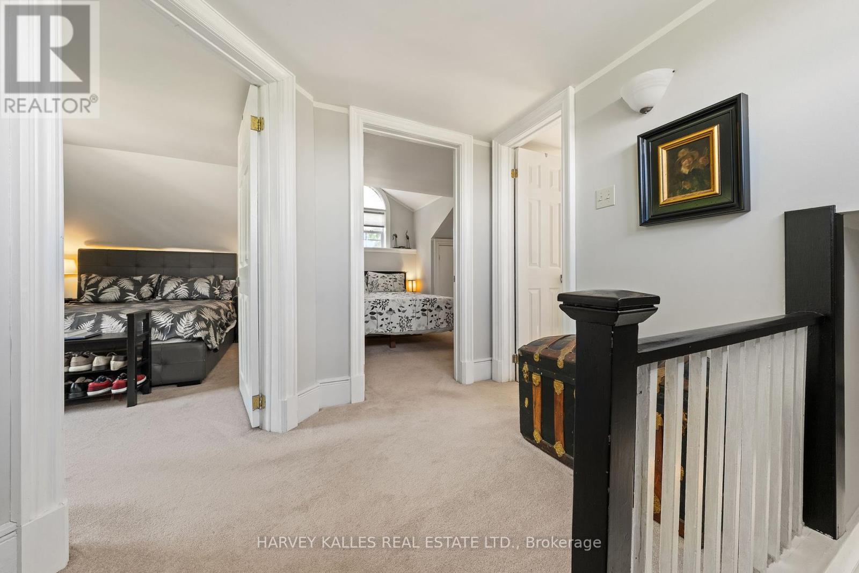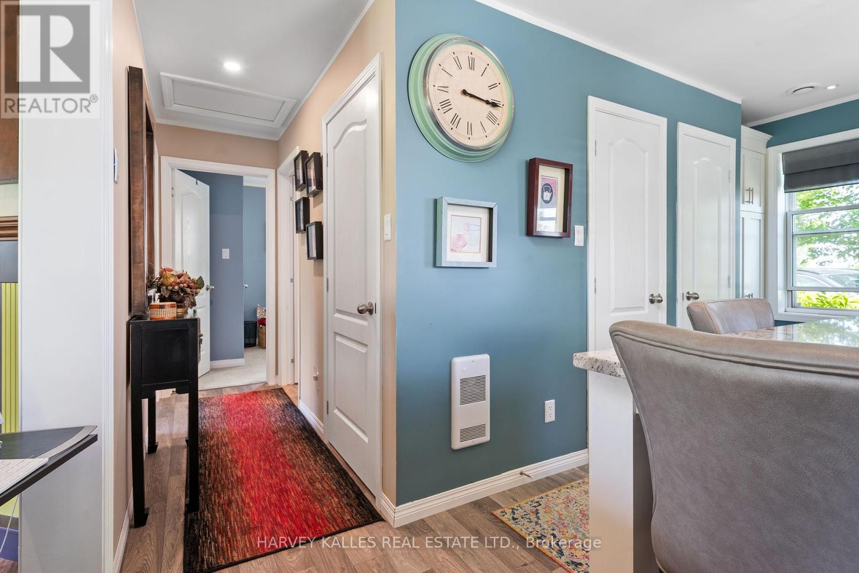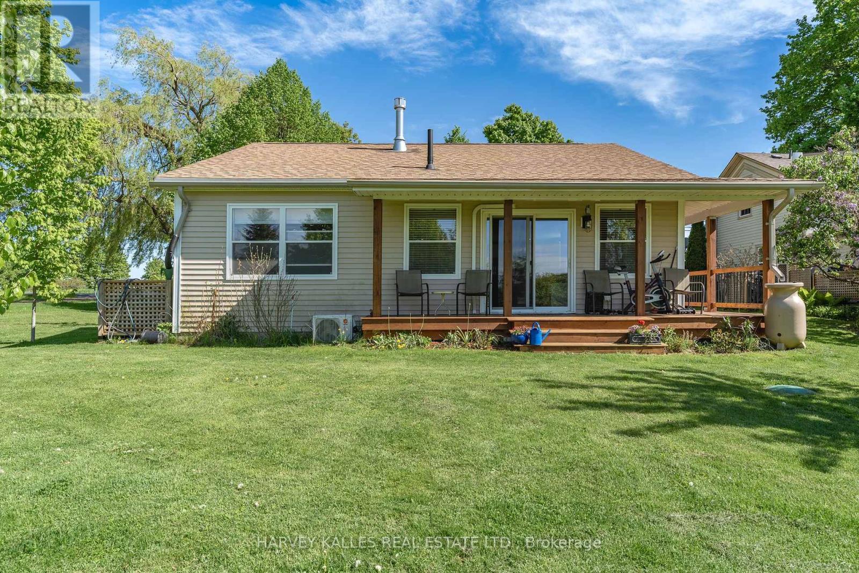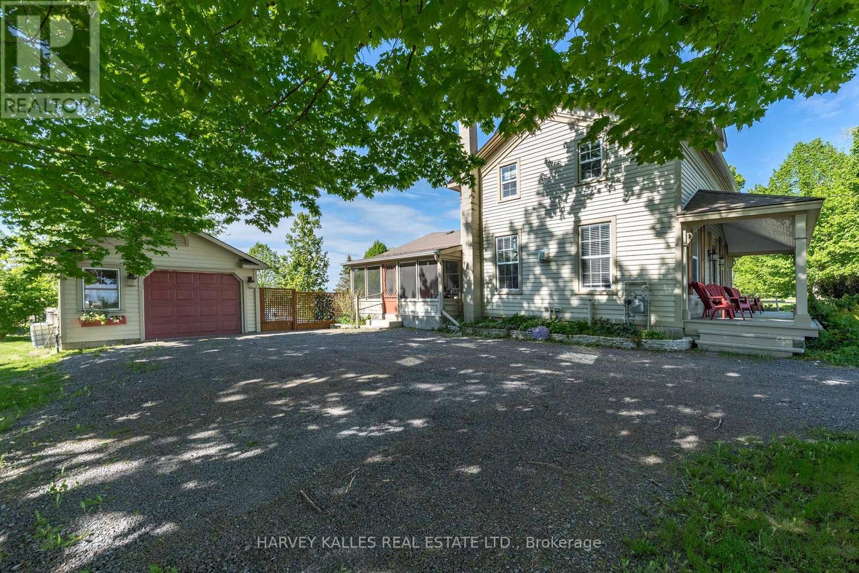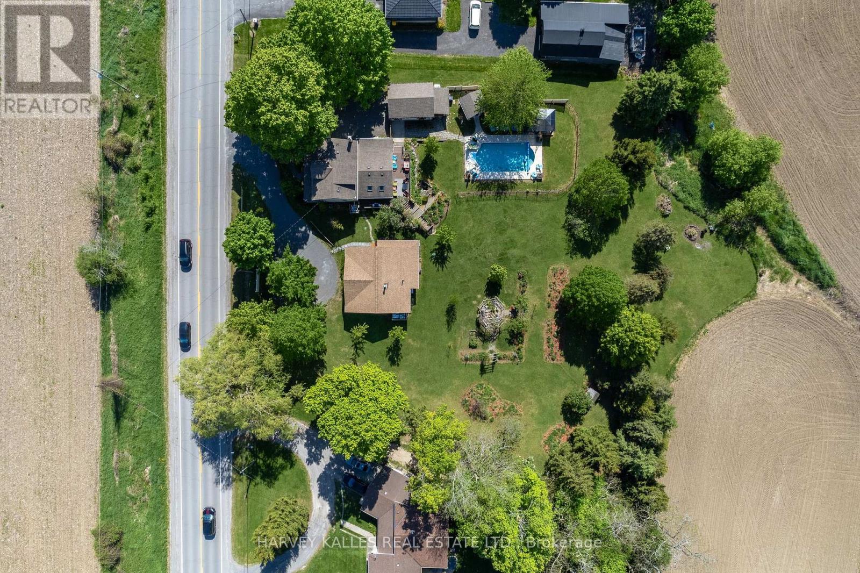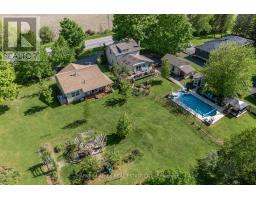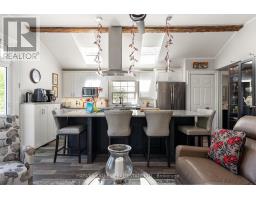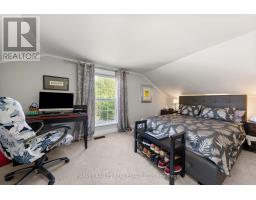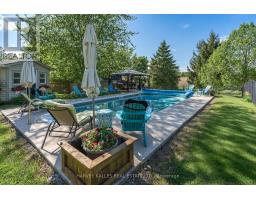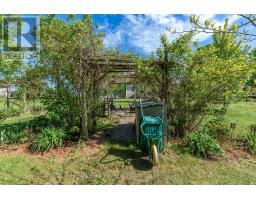14782 Loyalist Parkway Prince Edward County, Ontario K0K 1G0
$1,150,000
Two great houses on a beautiful property in Bloomfield, Prince Edward County. This home has been designed with friends and family at its centre. A secondary house provides extra living space, complemented by a backyard pool oasis featuring a pool house, gazebo, expansive decks, and a playhouse complete with twinkle lights and patio seating nestled among many colourful flower beds. The main house is a two-bedroom, two-bathroom century home that has been thoughtfully updated and renovated throughout. It retains its original character, including wide plank floors, deep baseboards, a large family room, a well-designed screened porch to conveniently catch coats and boots, and a charming front porch. The updated kitchen and living area open onto a covered porch and a patio with a walkout to the deck overlooking the pool and gardens, extending the living space during the warmer seasons. The secondary house was created with ease and accessibility in mind. It is all on one level, with extra storage and a wraparound deck. Inside, you'll find two bedrooms and a full bathroom, along with an open-concept kitchen, dining, and living area with a patio door walkout to the backyard. The oversized single garage includes an attached garden shed-perfect for tending to the perennial gardens-and provides privacy for the in-ground pool. The property is bordered by mature trees and overlooks farm fields, offering an ideal setting just outside of town. Located only a 2 minute drive to Bloomfield Main Street, 10 minutes to Wellington, 12 minutes to downtown Picton, and within a short walk to the Millennium Trail. (id:50886)
Property Details
| MLS® Number | X12170758 |
| Property Type | Single Family |
| Community Name | Bloomfield |
| Features | Gazebo |
| Parking Space Total | 6 |
| Pool Type | Inground Pool |
| Structure | Deck, Porch |
Building
| Bathroom Total | 3 |
| Bedrooms Above Ground | 4 |
| Bedrooms Total | 4 |
| Appliances | Central Vacuum, Water Heater, Water Treatment, Dishwasher, Dryer, Stove, Washer, Refrigerator |
| Basement Development | Partially Finished |
| Basement Type | N/a (partially Finished) |
| Construction Style Attachment | Detached |
| Cooling Type | Wall Unit |
| Exterior Finish | Vinyl Siding, Wood |
| Fireplace Present | Yes |
| Foundation Type | Stone, Block |
| Half Bath Total | 1 |
| Heating Fuel | Natural Gas |
| Heating Type | Forced Air |
| Stories Total | 2 |
| Size Interior | 2,000 - 2,500 Ft2 |
| Type | House |
| Utility Water | Drilled Well |
Parking
| Detached Garage | |
| Garage |
Land
| Acreage | No |
| Sewer | Septic System |
| Size Depth | 268 Ft ,3 In |
| Size Frontage | 171 Ft |
| Size Irregular | 171 X 268.3 Ft |
| Size Total Text | 171 X 268.3 Ft |
Contact Us
Contact us for more information
Miranda Miller
Salesperson
251 Main Street
Picton, Ontario K0K 2T0
(888) 452-5537

