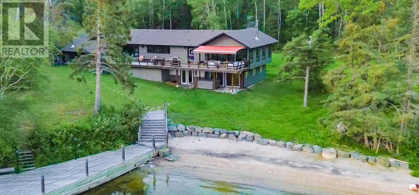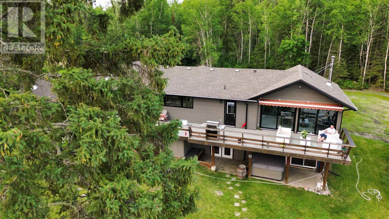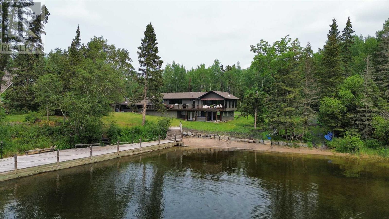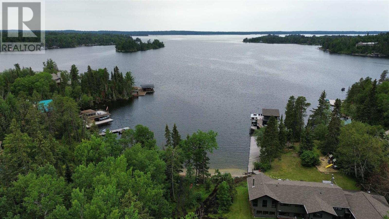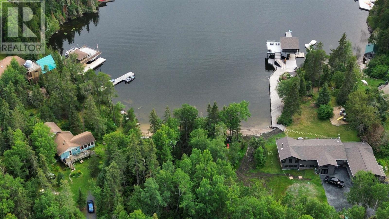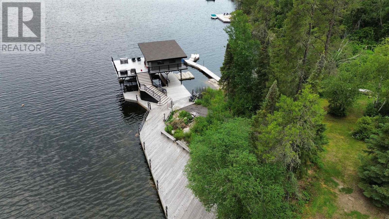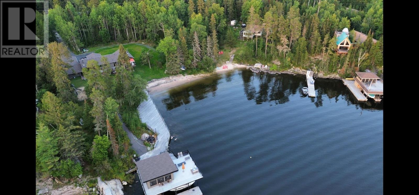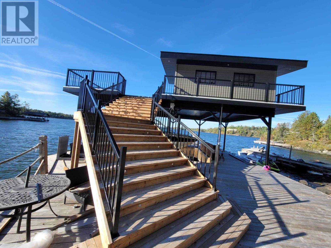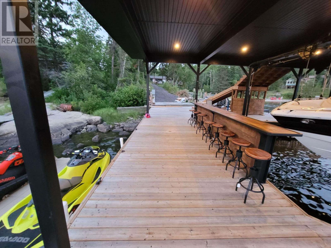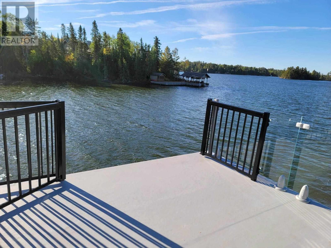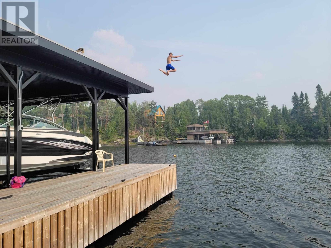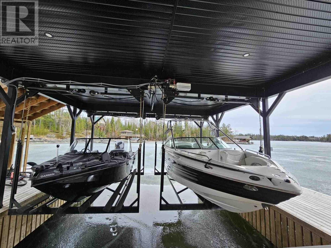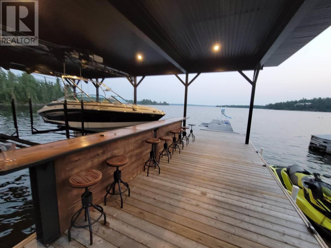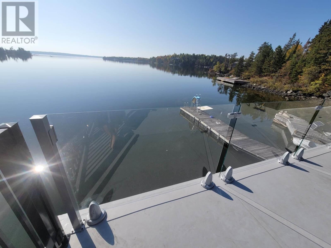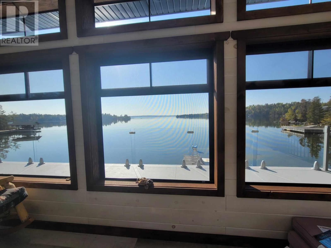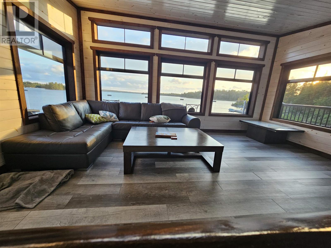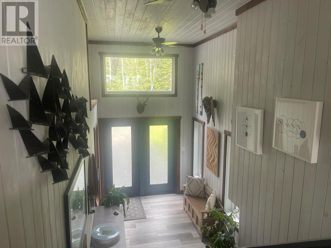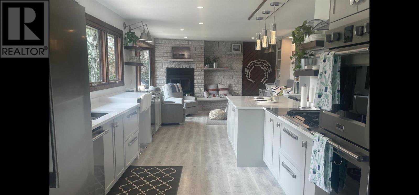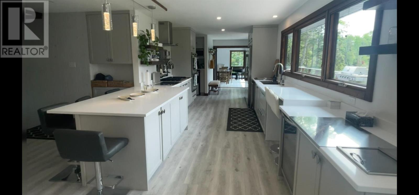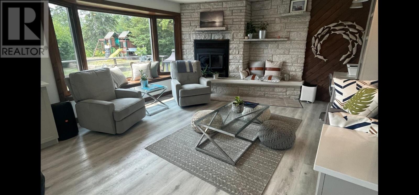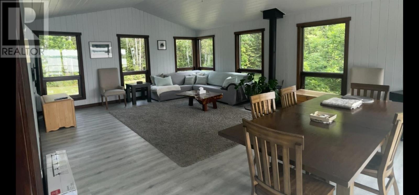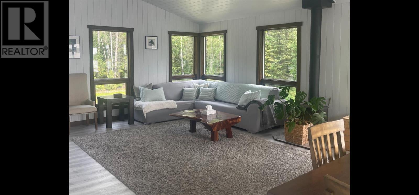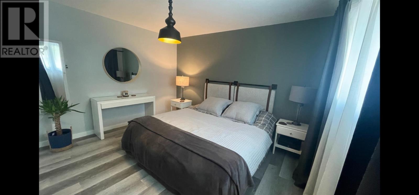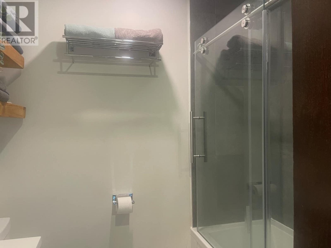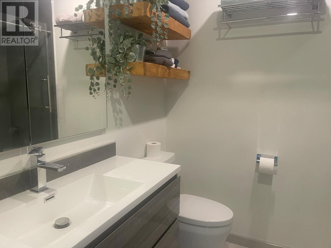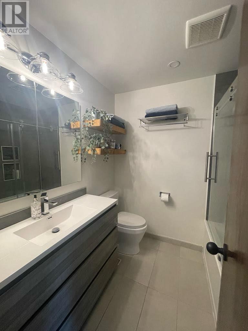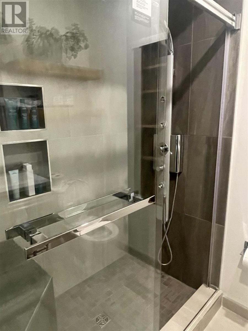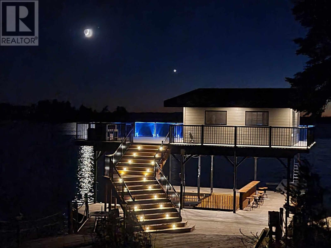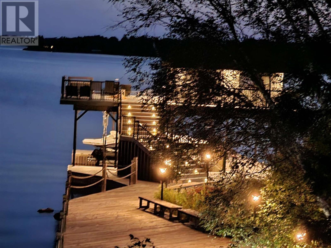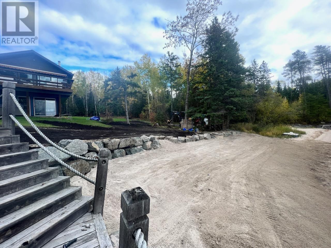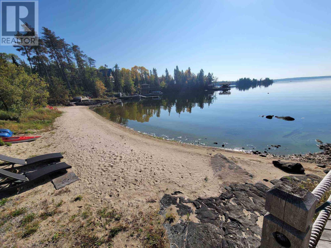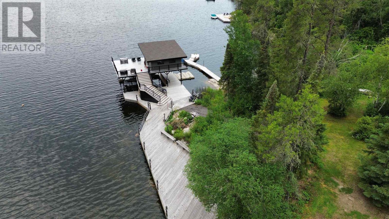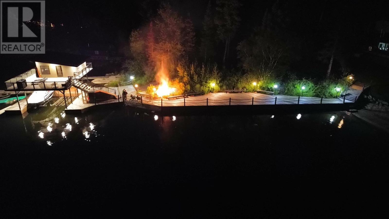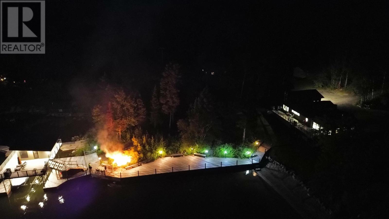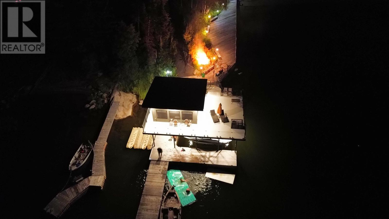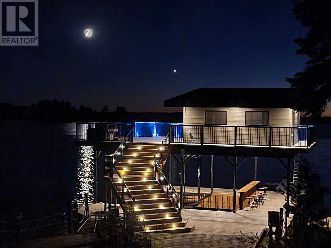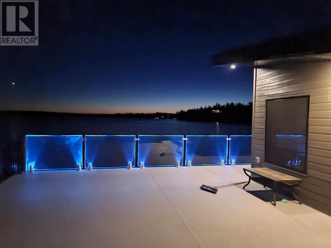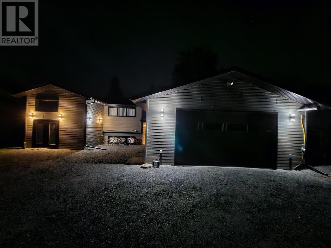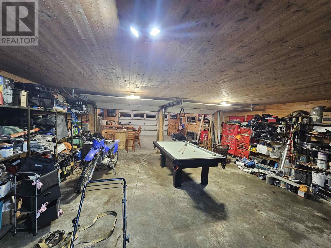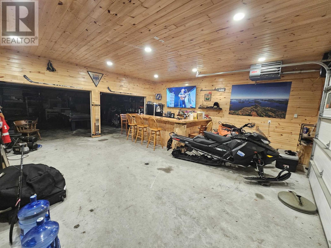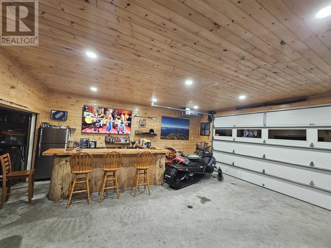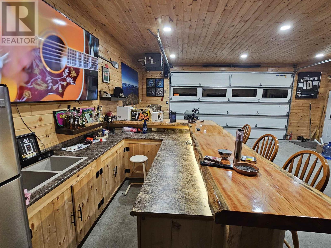1479 A Storm Bay Rd Kirkup, Ontario P0X 1H0
$1,999,000
Stunning low-profile, year-round waterfront home with south west exposure in a sought-after location on Storm Bay Road. With over 3,700 sq. ft of living space the residence is set on a low-profile lot—just steps from the beach, in the heart of Storm Bay, featuring 250 ft of captivating frontage and breathtaking views. Enjoy a beautiful sand beach, an impressive new boathouse with hydraulic lifts, a custom built bar and a gazebo. The boathouse upper deck includes a diving platform perfect for hot summer days. The newly extended heated garage combines practicality with an entertaining space, including a custom timber bar ideal for parties and relaxing after winter sports. The recently renovated house spans two levels. The main floor offers an open plan living area with a large kitchen island, office space and panoramic lake views. The kitchen is designed for large gatherings with ample prep and storage space, flowing into a spacious living room overlooking the lake. Three bedrooms are on this level, including a master with an ensuite and two additional bedrooms sharing a family bathroom. The finished basement includes two more bedrooms, an entertaining area, a three-piece bathroom, and a laundry room. A new septic system was installed last year. A truly stunning home on a piece of paradise! (id:50886)
Property Details
| MLS® Number | TB250601 |
| Property Type | Single Family |
| Community Name | Kirkup |
| Communication Type | High Speed Internet |
| Community Features | Bus Route |
| Features | Crushed Stone Driveway |
| Structure | Boathouse, Deck, Dock |
| Water Front Type | Waterfront |
Building
| Bathroom Total | 3 |
| Bedrooms Above Ground | 3 |
| Bedrooms Below Ground | 2 |
| Bedrooms Total | 5 |
| Appliances | Dishwasher, Oven - Built-in, Hot Tub, Stove, Dryer, Microwave, Refrigerator, Washer |
| Architectural Style | Bungalow |
| Basement Development | Partially Finished |
| Basement Type | Full (partially Finished) |
| Construction Style Attachment | Detached |
| Cooling Type | Central Air Conditioning |
| Exterior Finish | Wood |
| Fireplace Fuel | Wood |
| Fireplace Present | Yes |
| Fireplace Total | 1 |
| Fireplace Type | Stove |
| Foundation Type | Poured Concrete |
| Heating Fuel | Propane |
| Heating Type | Baseboard Heaters |
| Stories Total | 1 |
| Size Interior | 1,900 Ft2 |
| Utility Water | Lake/river Water Intake |
Parking
| Garage | |
| Gravel |
Land
| Access Type | Road Access |
| Acreage | No |
| Sewer | Septic System |
| Size Frontage | 250.0000 |
| Size Total Text | 1/2 - 1 Acre |
Rooms
| Level | Type | Length | Width | Dimensions |
|---|---|---|---|---|
| Basement | Bedroom | 10 X 11 | ||
| Basement | Bedroom | 10 X 11 | ||
| Basement | Bathroom | 3 pce | ||
| Main Level | Living Room | 14 X 17 | ||
| Main Level | Primary Bedroom | 12 X 13 | ||
| Main Level | Kitchen | 43 X 14 | ||
| Main Level | Dining Room | 10 X 10.6 | ||
| Main Level | Bedroom | 9.6 X 10.2 | ||
| Main Level | Bedroom | 10 X 10.8 | ||
| Main Level | Bedroom | 4 pce | ||
| Main Level | Bathroom | 3 pce |
Utilities
| Electricity | Available |
| Telephone | Available |
https://www.realtor.ca/real-estate/28071223/1479-a-storm-bay-rd-kirkup-kirkup
Contact Us
Contact us for more information
Bill Hoard
Salesperson
213 Main Street South
Kenora, Ontario P9N 1T3
(807) 468-3747
WWW.CENTURY21KENORA.COM

