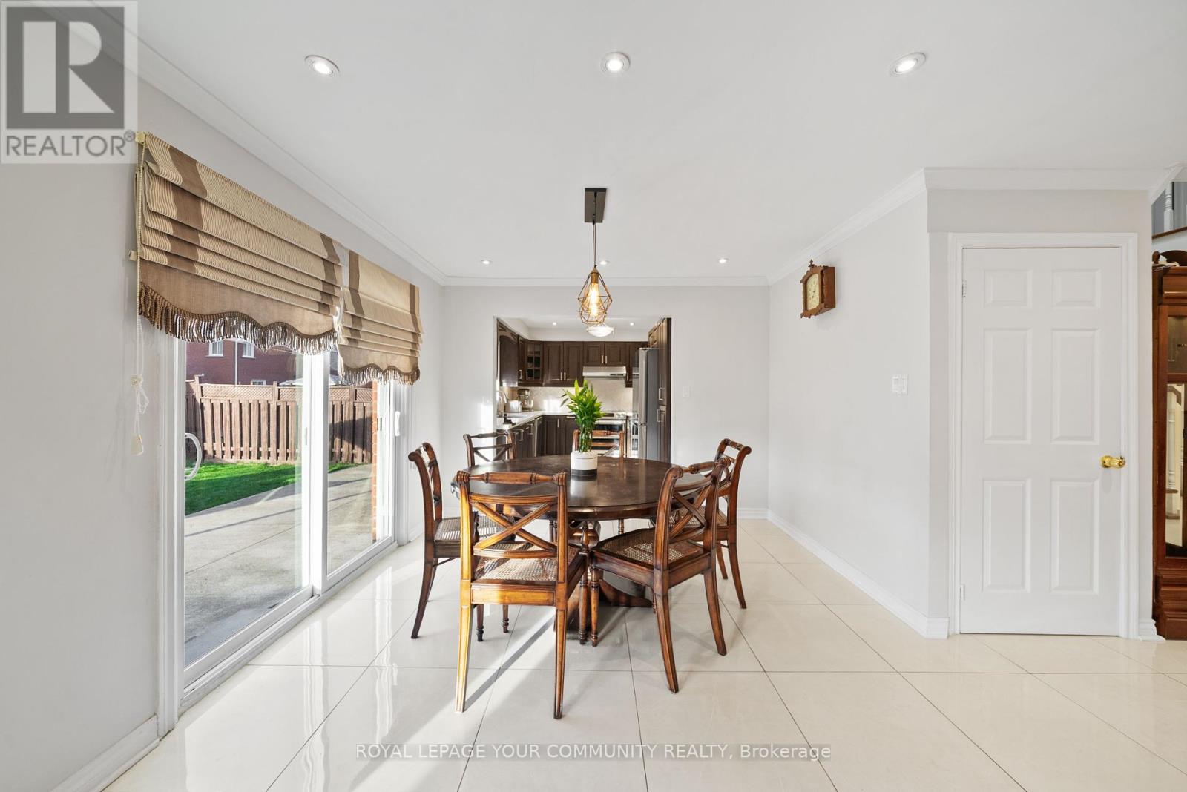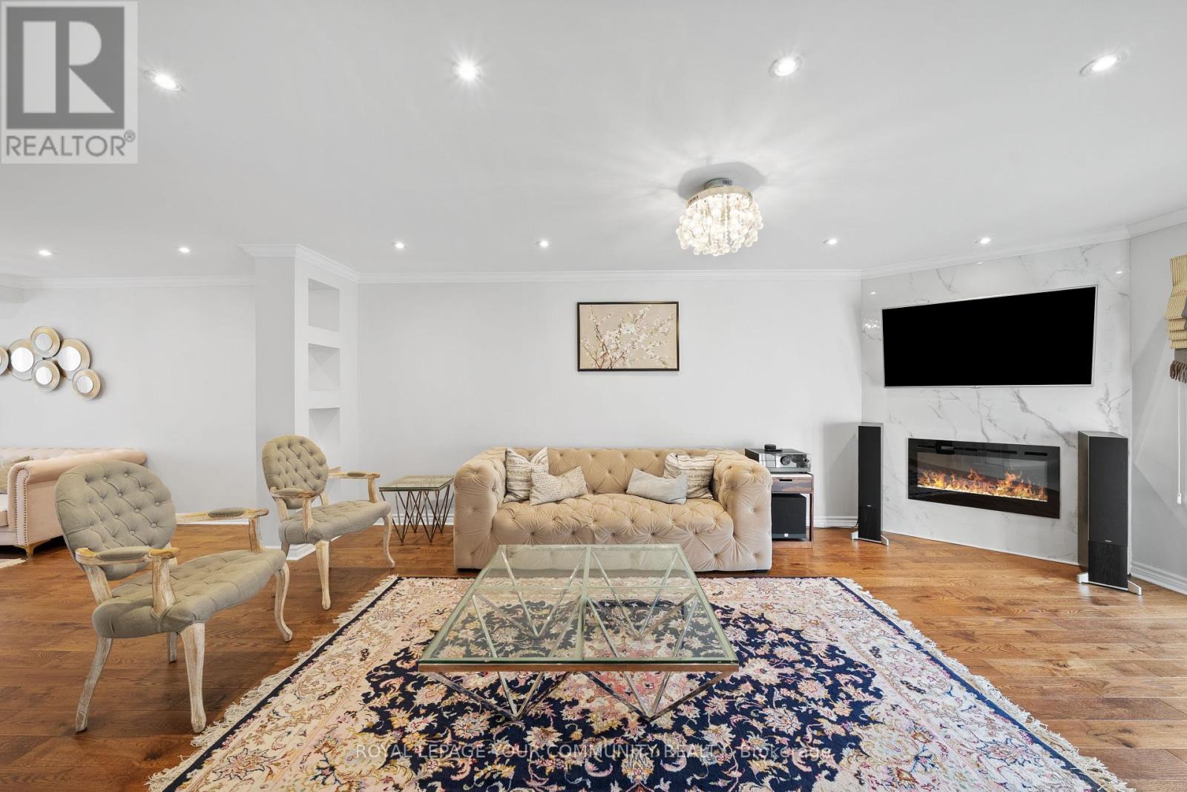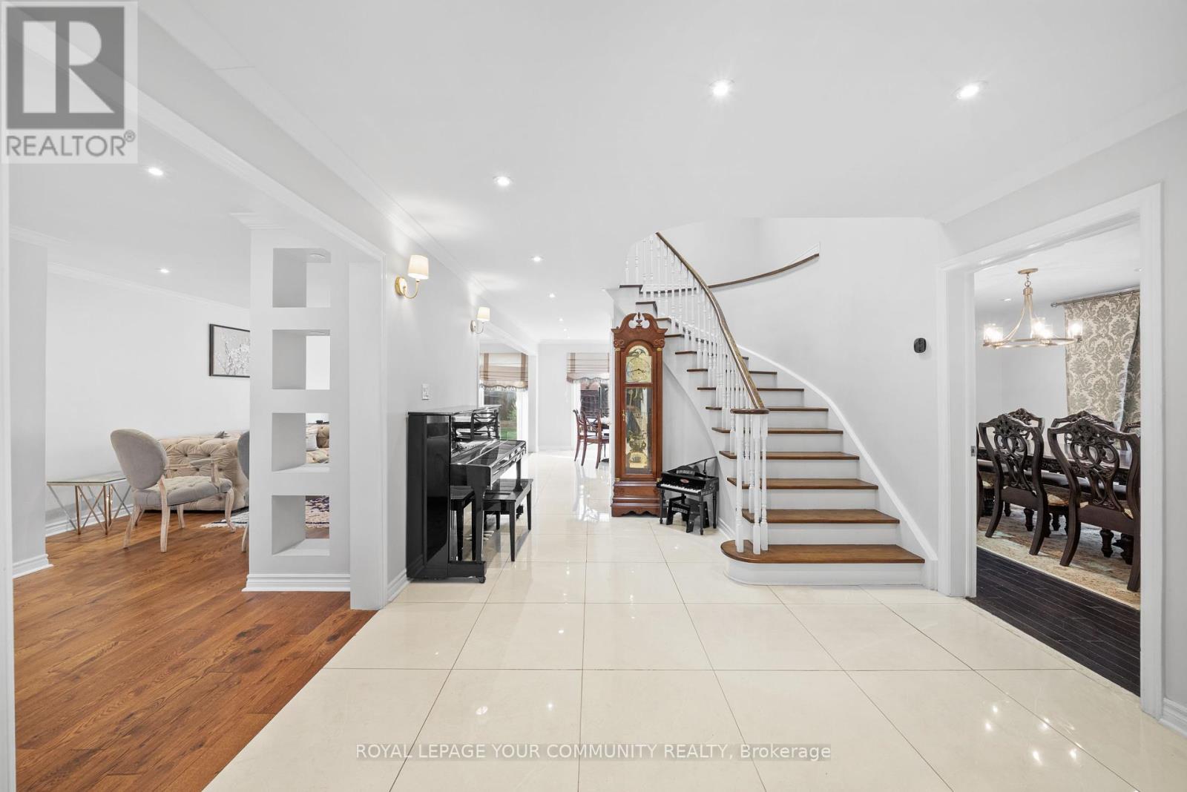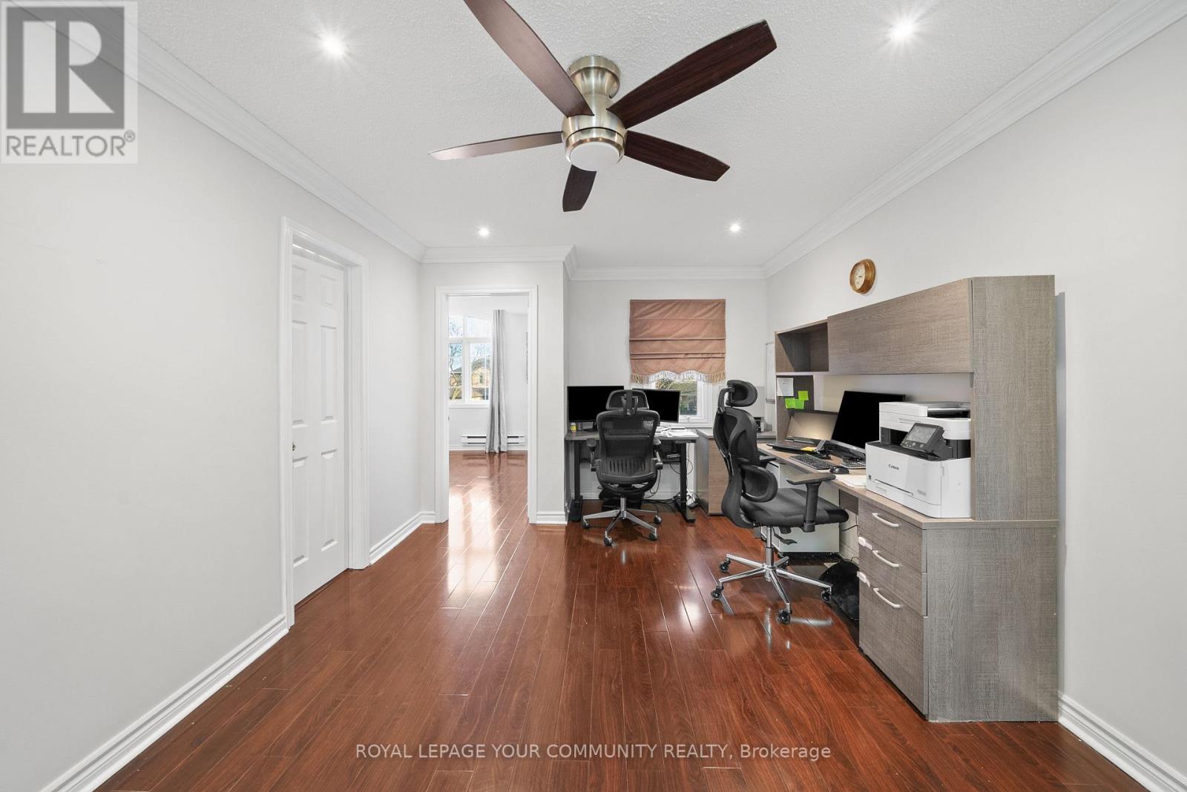148 Caproni Drive Vaughan, Ontario L6A 1X8
$4,500 Monthly
Welcome to 148 Caproni Drive - a bright, spacious, and move-in-ready home for lease in the heart of Maple! Located in a family-friendly neighborhood, this beautifully maintained property offers 4 large bedrooms, 4 renovated bathrooms, an open-concept living area plus a formal dining room, a stylish kitchen with stainless steel appliances, an additional living room on the second floor, and a private, fully fenced and landscaped backyard featuring a cozy Gazebo. Enjoy easy access to parks, top-rated Schools, Vaughan Mills, Wonderland, Shopping Centers, and Highway 400. *** The basement is not included ***(it's occupied by a quiet couple (Tenants) with no access to the garage & backyard). Please note, Tenant is responsible for 70% of all utility bills. (id:50886)
Property Details
| MLS® Number | N12111466 |
| Property Type | Single Family |
| Community Name | Maple |
| Parking Space Total | 5 |
Building
| Bathroom Total | 4 |
| Bedrooms Above Ground | 4 |
| Bedrooms Total | 4 |
| Amenities | Fireplace(s) |
| Appliances | Dishwasher, Dryer, Stove, Washer, Refrigerator |
| Basement Features | Separate Entrance |
| Basement Type | N/a |
| Construction Style Attachment | Detached |
| Cooling Type | Central Air Conditioning |
| Exterior Finish | Brick |
| Fireplace Present | Yes |
| Fireplace Total | 1 |
| Foundation Type | Concrete |
| Half Bath Total | 1 |
| Heating Fuel | Natural Gas |
| Heating Type | Forced Air |
| Stories Total | 2 |
| Size Interior | 2,500 - 3,000 Ft2 |
| Type | House |
| Utility Water | Municipal Water |
Parking
| Attached Garage | |
| Garage |
Land
| Acreage | No |
| Sewer | Sanitary Sewer |
| Size Depth | 119 Ft |
| Size Frontage | 49 Ft |
| Size Irregular | 49 X 119 Ft |
| Size Total Text | 49 X 119 Ft |
https://www.realtor.ca/real-estate/28232246/148-caproni-drive-vaughan-maple-maple
Contact Us
Contact us for more information
Namvar Vahidi
Salesperson
www.namvarvahidi.com/
9411 Jane Street
Vaughan, Ontario L6A 4J3
(905) 832-6656
(905) 832-6918
www.yourcommunityrealty.com/

































































