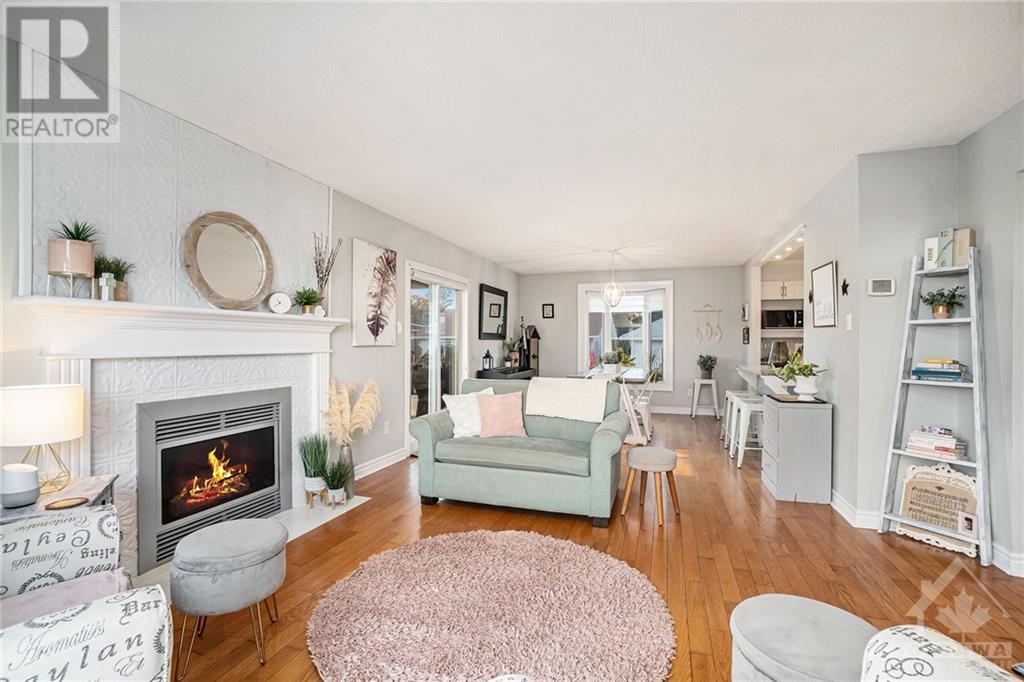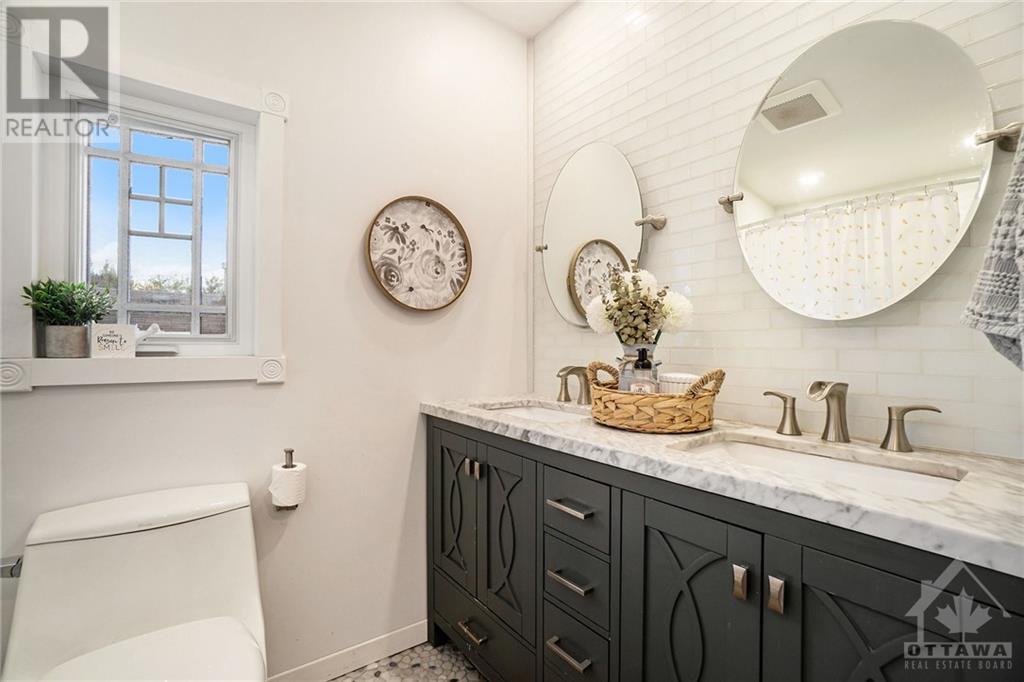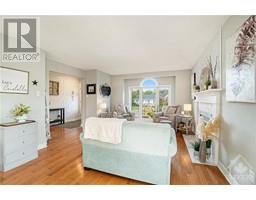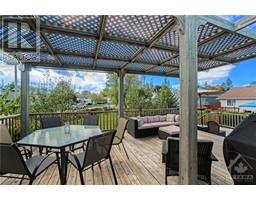148 Charles Street Arnprior, Ontario K7S 1A7
$699,900
Welcome to 148 Charles Street in the charming town of Arnprior! Located in one of the most desirable neighbourhoods in town! Family friendly, just a short walk to the Nick Smith Centre. The main level boasts sun filled open concept layout, updated kitchen w granite counters and two tone cabinetry, large picture window in living rm w nat gas fireplace and patio doors off of dining rm. On the upper level you will find a full bath, 2 good sized bedrooms and primary with 3 pc ensuite. The ground level family rm with patio doors to rear garden and powder rm and access to 2 car garage. The lower level could be a 4th bdrm or great rec rm/gym/home office, you decide, laundry and utility rm w additional storage. The yard is fully fenced, large deck area w pergola, patio area, gardens, gazebo and above ground pool ready to be put back up next summer. Arnprior offers hospital, museum, theatre, library, beaches, nature trails, booming downtown, 25 mins to Kanata! 24 hour irrevocable on all offers (id:50886)
Property Details
| MLS® Number | 1411676 |
| Property Type | Single Family |
| Neigbourhood | By Nick Smith Centre |
| AmenitiesNearBy | Golf Nearby, Recreation Nearby, Shopping |
| CommunityFeatures | Family Oriented |
| Features | Corner Site |
| ParkingSpaceTotal | 4 |
| PoolType | Above Ground Pool |
| Structure | Deck |
Building
| BathroomTotal | 3 |
| BedroomsAboveGround | 3 |
| BedroomsTotal | 3 |
| Appliances | Refrigerator, Dishwasher, Dryer, Stove, Washer, Hot Tub |
| BasementDevelopment | Finished |
| BasementType | Full (finished) |
| ConstructedDate | 1992 |
| ConstructionStyleAttachment | Detached |
| CoolingType | Central Air Conditioning |
| ExteriorFinish | Brick, Siding |
| FireplacePresent | Yes |
| FireplaceTotal | 2 |
| FlooringType | Hardwood, Laminate, Tile |
| FoundationType | Poured Concrete |
| HalfBathTotal | 1 |
| HeatingFuel | Natural Gas |
| HeatingType | Forced Air |
| Type | House |
| UtilityWater | Municipal Water |
Parking
| Attached Garage |
Land
| Acreage | No |
| FenceType | Fenced Yard |
| LandAmenities | Golf Nearby, Recreation Nearby, Shopping |
| Sewer | Municipal Sewage System |
| SizeDepth | 101 Ft ,3 In |
| SizeFrontage | 210 Ft ,8 In |
| SizeIrregular | 210.7 Ft X 101.24 Ft (irregular Lot) |
| SizeTotalText | 210.7 Ft X 101.24 Ft (irregular Lot) |
| ZoningDescription | Residential |
Rooms
| Level | Type | Length | Width | Dimensions |
|---|---|---|---|---|
| Second Level | Primary Bedroom | 13'3" x 11'1" | ||
| Second Level | 3pc Ensuite Bath | 6'2" x 5'0" | ||
| Second Level | Bedroom | 13'7" x 10'7" | ||
| Second Level | Bedroom | 9'3" x 9'7" | ||
| Second Level | Full Bathroom | 4'11" x 8'0" | ||
| Basement | Family Room | 13'11" x 14'8" | ||
| Basement | 2pc Bathroom | 3'0" x 6'10" | ||
| Basement | Laundry Room | 7'6" x 6'3" | ||
| Basement | Recreation Room | 25'0" x 13'1" | ||
| Main Level | Foyer | 7'6" x 6'9" | ||
| Main Level | Kitchen | 12'7" x 11'4" | ||
| Main Level | Dining Room | 10'11" x 12'2" | ||
| Main Level | Living Room | 12'2" x 13'6" |
https://www.realtor.ca/real-estate/27476748/148-charles-street-arnprior-by-nick-smith-centre
Interested?
Contact us for more information
Charlotte Leitch
Broker
215 Daniel Street South
Arnprior, Ontario K7S 2L9
Lindsay Ralph
Salesperson
215 Daniel Street South
Arnprior, Ontario K7S 2L9



























































