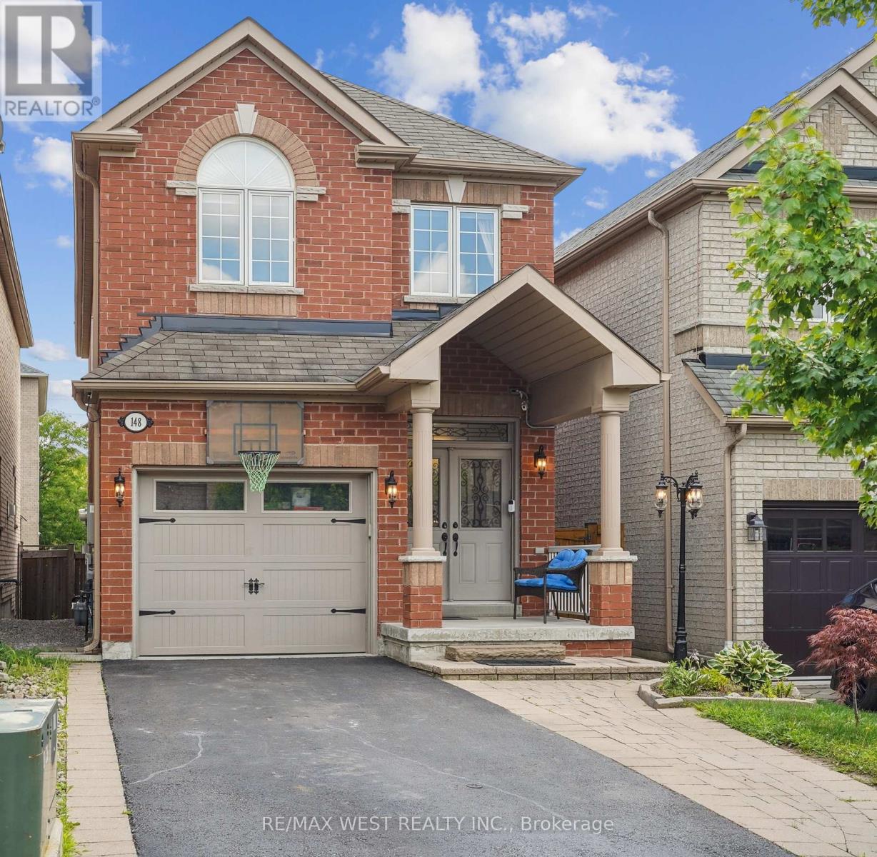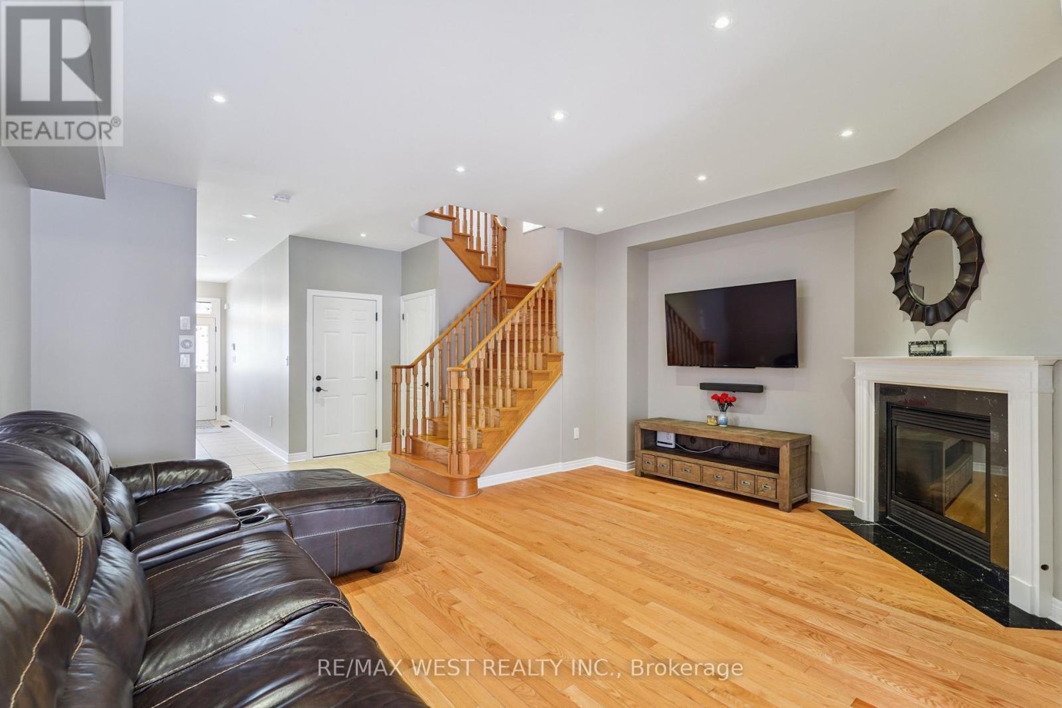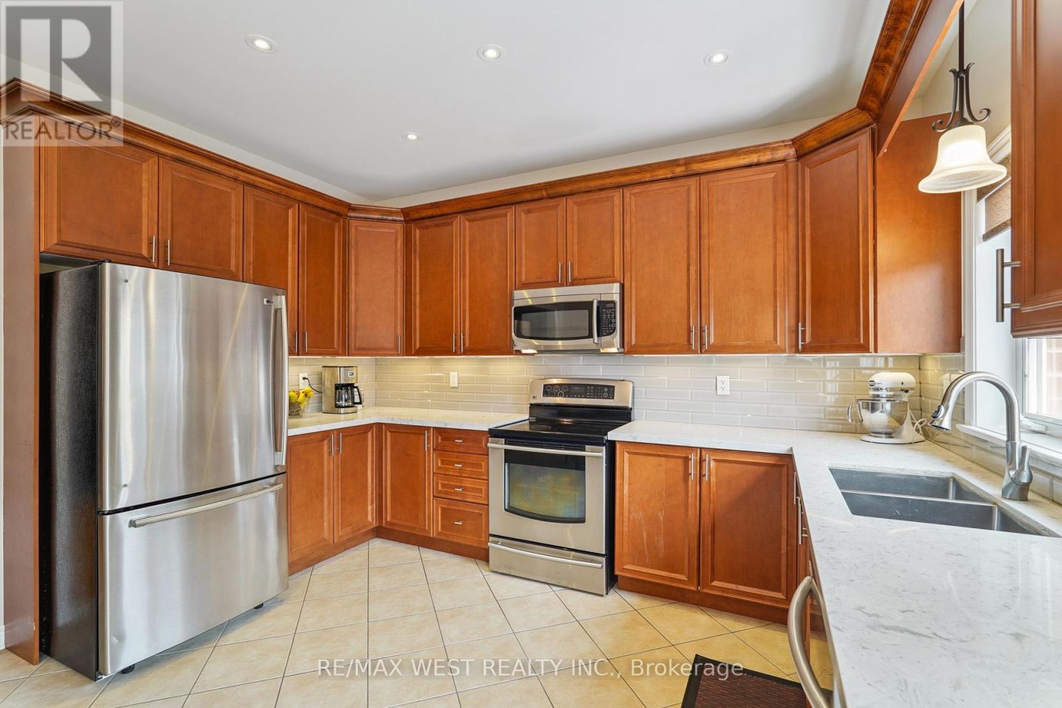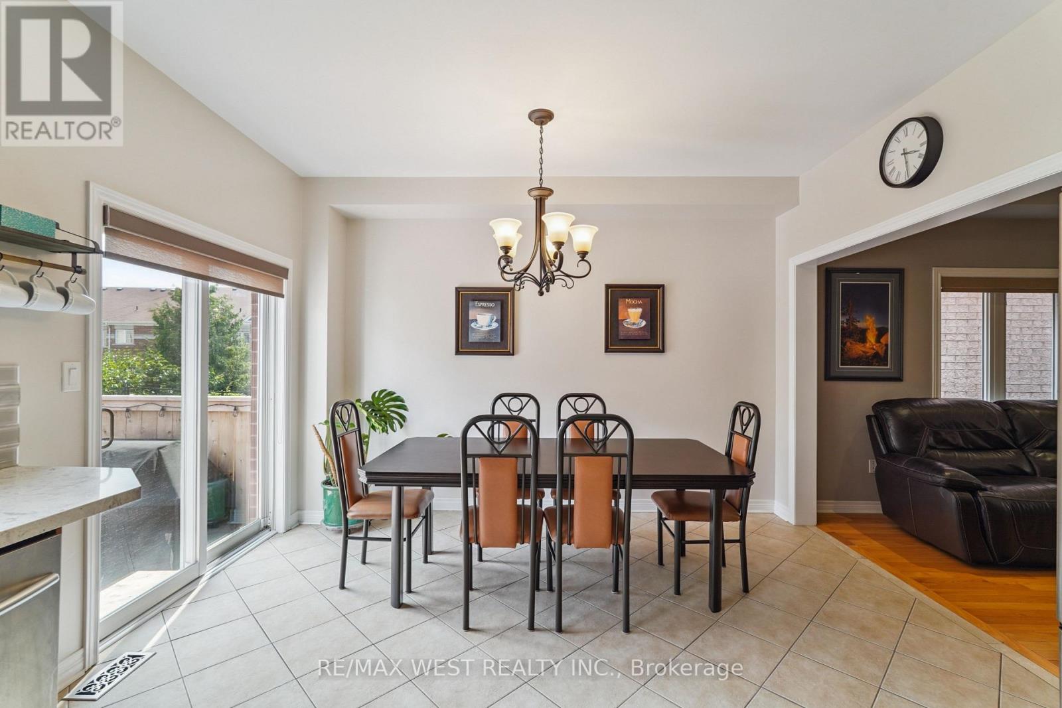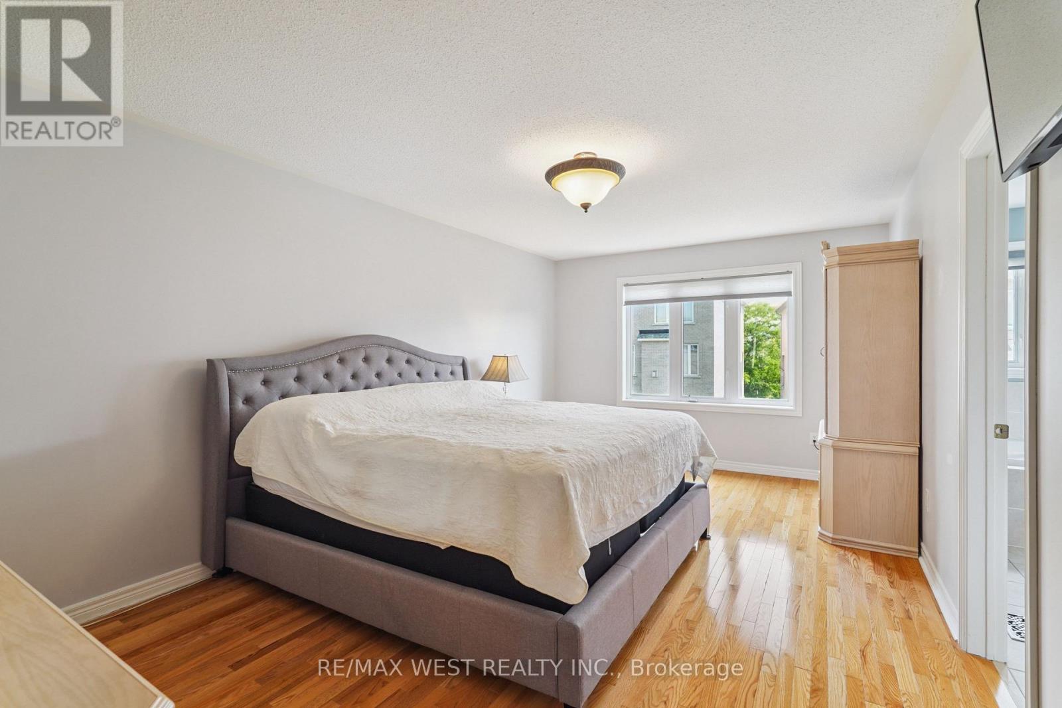148 Chayna Crescent Vaughan, Ontario L6A 0L6
$1,335,000
*Welcome Home*Original Owners* Immaculately Kept Detached Home In Sought After Family Friendly Community In Thornberry Woods* No Sidewalk, 4 Car Parking* Ideal Floor Plan W/ 9' Ceilings* Double Door Entry* Hardwood Floors Throughout, Oak Staircase, Pot Lighting* Inside Access To Garage* Chefs Kitchen, S/S Appliances, Granite Counters, Ample Cabinet and Counter Space, Under Cabinet Lighting, Walk Out To Custom Deck* Spacious Primary Retreat With 4 Pc Ensuite and Walk-In Closet* 2nd Floor Laundry* Finished Basement With Large Rec Room & Kitchenette* Fully Landscaped Front Yard, Trex Rear Deck Boards* 8 x 10 Garden Shed* Conveniently Located Close To All Amenities Including Parks, Schools, Go Train, Bus Transit, Hospital, Shopping And Much More!! (id:50886)
Property Details
| MLS® Number | N12311153 |
| Property Type | Single Family |
| Community Name | Patterson |
| Amenities Near By | Schools, Public Transit |
| Equipment Type | Water Heater |
| Parking Space Total | 4 |
| Rental Equipment Type | Water Heater |
Building
| Bathroom Total | 4 |
| Bedrooms Above Ground | 3 |
| Bedrooms Total | 3 |
| Appliances | Garage Door Opener Remote(s), Central Vacuum, Dishwasher, Dryer, Garage Door Opener, Microwave, Stove, Washer, Window Coverings, Refrigerator |
| Basement Development | Finished |
| Basement Type | N/a (finished) |
| Construction Style Attachment | Detached |
| Cooling Type | Central Air Conditioning |
| Exterior Finish | Brick |
| Fireplace Present | Yes |
| Flooring Type | Hardwood, Ceramic, Tile, Laminate |
| Foundation Type | Poured Concrete |
| Half Bath Total | 1 |
| Heating Fuel | Natural Gas |
| Heating Type | Forced Air |
| Stories Total | 2 |
| Size Interior | 1,500 - 2,000 Ft2 |
| Type | House |
| Utility Water | Municipal Water |
Parking
| Garage |
Land
| Acreage | No |
| Fence Type | Fenced Yard |
| Land Amenities | Schools, Public Transit |
| Sewer | Sanitary Sewer |
| Size Depth | 111 Ft ,1 In |
| Size Frontage | 24 Ft ,7 In |
| Size Irregular | 24.6 X 111.1 Ft |
| Size Total Text | 24.6 X 111.1 Ft |
Rooms
| Level | Type | Length | Width | Dimensions |
|---|---|---|---|---|
| Second Level | Primary Bedroom | 5.66 m | 3.48 m | 5.66 m x 3.48 m |
| Second Level | Bedroom 2 | 4.65 m | 2.44 m | 4.65 m x 2.44 m |
| Second Level | Bedroom 3 | 4.27 m | 2.67 m | 4.27 m x 2.67 m |
| Second Level | Laundry Room | 2.16 m | 2.11 m | 2.16 m x 2.11 m |
| Basement | Recreational, Games Room | 5.08 m | 4.06 m | 5.08 m x 4.06 m |
| Basement | Kitchen | 4.97 m | 2.46 m | 4.97 m x 2.46 m |
| Main Level | Family Room | 5.26 m | 5.08 m | 5.26 m x 5.08 m |
| Main Level | Kitchen | 3.91 m | 2.84 m | 3.91 m x 2.84 m |
| Main Level | Eating Area | 2.84 m | 2.44 m | 2.84 m x 2.44 m |
https://www.realtor.ca/real-estate/28661577/148-chayna-crescent-vaughan-patterson-patterson
Contact Us
Contact us for more information
Frank Leo
Broker
(416) 917-5466
www.youtube.com/embed/GnuC6hHH1cQ
www.getleo.com/
www.facebook.com/frankleoandassociates/?view_public_for=387109904730705
twitter.com/GetLeoTeam
www.linkedin.com/in/frank-leo-a9770445/
(416) 760-0600
(416) 760-0900

