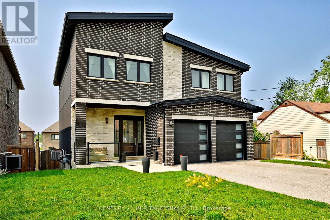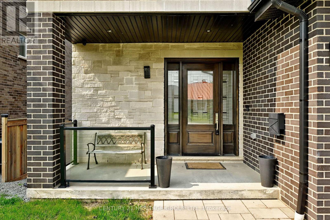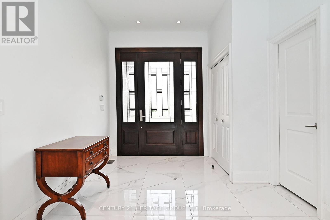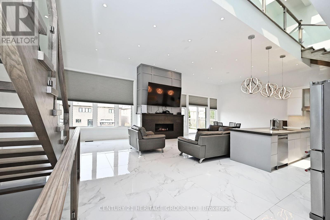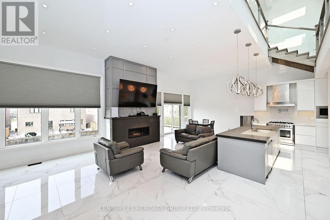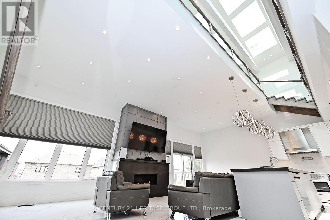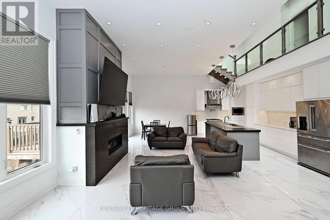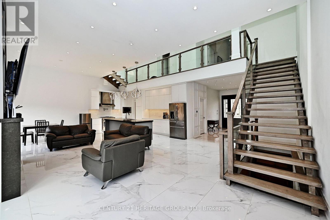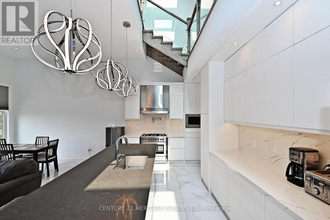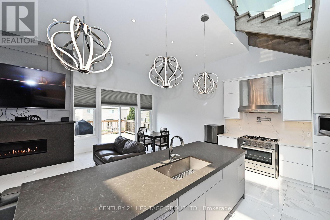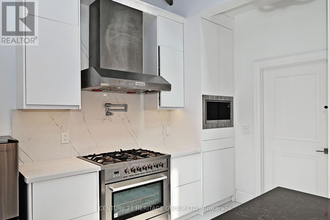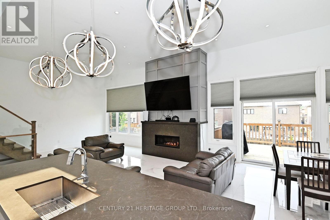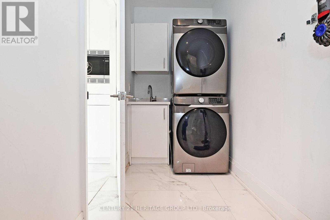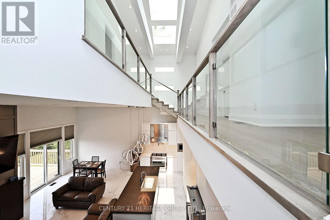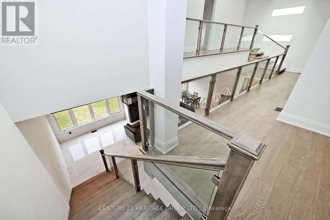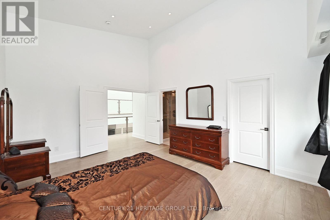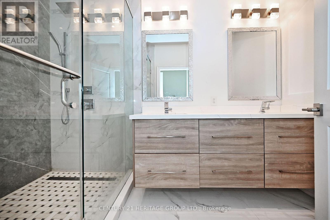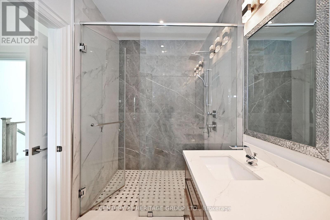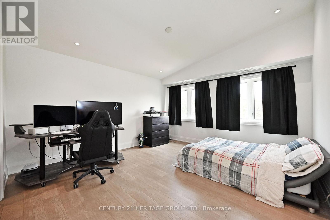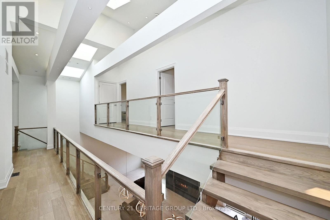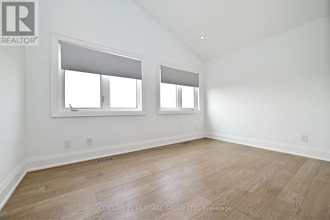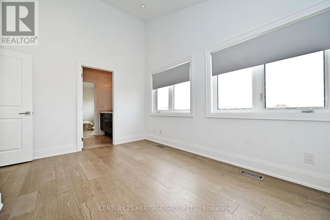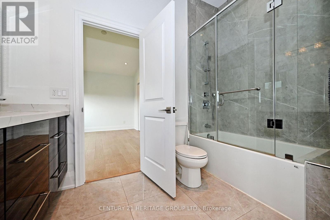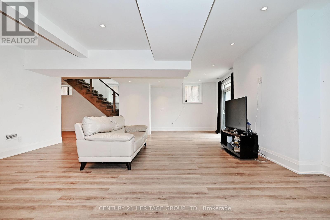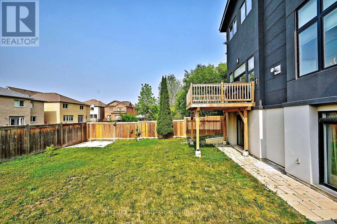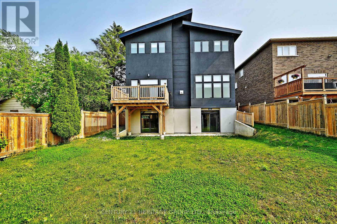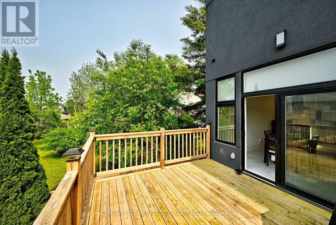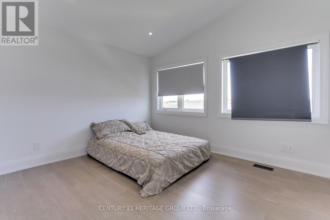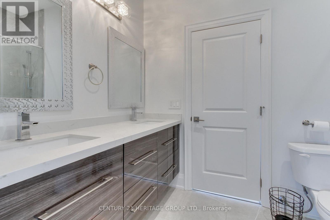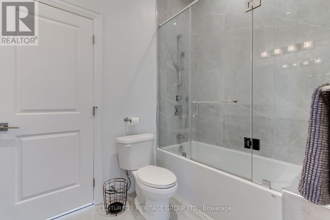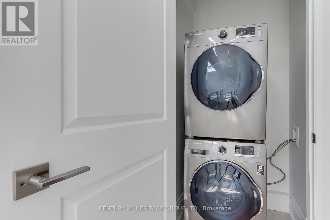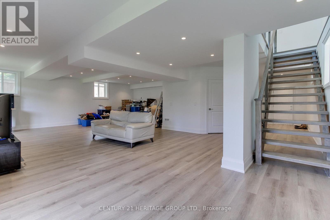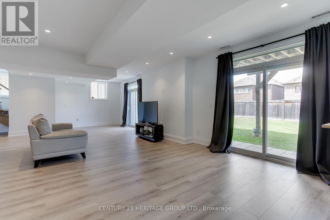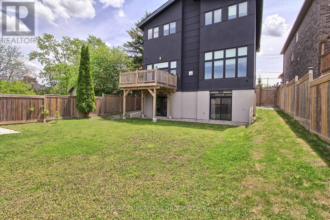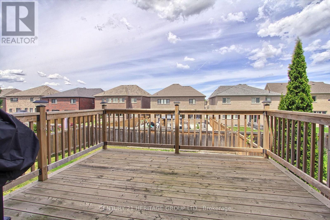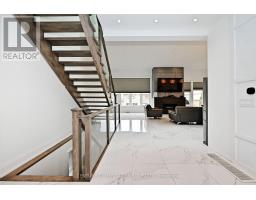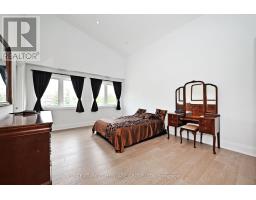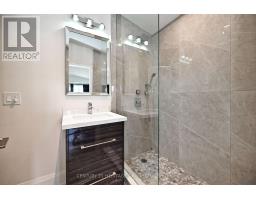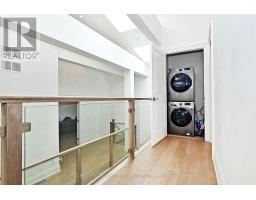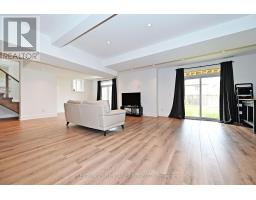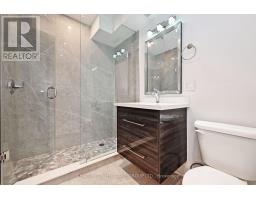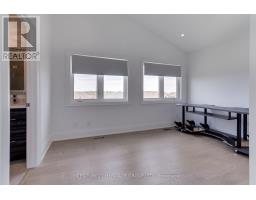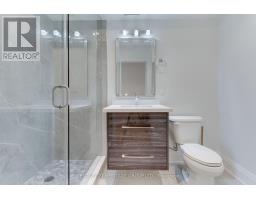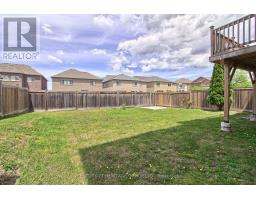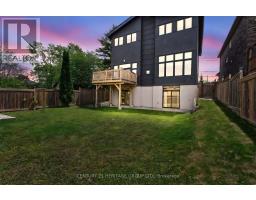148 Church Street Georgina, Ontario L4P 1J5
$1,448,888
Discover luxury living in this exquisite, custom-built masterpiece, spanning 3,122 sq ft with a fully finished walk-out basement. The open-concept main floor dazzles with soaring 12-foot ceilings, sleek ceramic tile flooring, and a striking oak and glass staircase leading to the upper level. The chef-inspired kitchen is a showstopper, featuring premium stainless steel appliances, modern push-open cabinetry, elegant quartz countertops and backsplash, and a spacious centre island with a deep sink perfect for entertaining. Cozy up by the stunning gas fireplace with a quartz surround, framed by expansive windows that flood the home with natural light. Upstairs, cathedral ceilings elevate the bedrooms, complemented by luxurious quartz-finished bathrooms. Book a showing today! (id:50886)
Open House
This property has open houses!
12:00 pm
Ends at:3:00 pm
Property Details
| MLS® Number | N12185844 |
| Property Type | Single Family |
| Community Name | Keswick North |
| Features | Carpet Free, Sump Pump |
| Parking Space Total | 6 |
Building
| Bathroom Total | 5 |
| Bedrooms Above Ground | 4 |
| Bedrooms Total | 4 |
| Age | 6 To 15 Years |
| Appliances | Garage Door Opener Remote(s), Dishwasher, Garage Door Opener, Microwave, Stove, Refrigerator |
| Basement Development | Finished |
| Basement Features | Walk Out |
| Basement Type | N/a (finished) |
| Construction Style Attachment | Detached |
| Cooling Type | Central Air Conditioning |
| Exterior Finish | Brick |
| Fireplace Present | Yes |
| Flooring Type | Hardwood |
| Foundation Type | Poured Concrete |
| Half Bath Total | 1 |
| Heating Fuel | Natural Gas |
| Heating Type | Forced Air |
| Stories Total | 3 |
| Size Interior | 3,000 - 3,500 Ft2 |
| Type | House |
| Utility Water | Municipal Water |
Parking
| Garage |
Land
| Acreage | No |
| Sewer | Sanitary Sewer |
| Size Depth | 118 Ft ,1 In |
| Size Frontage | 46 Ft ,6 In |
| Size Irregular | 46.5 X 118.1 Ft |
| Size Total Text | 46.5 X 118.1 Ft |
Rooms
| Level | Type | Length | Width | Dimensions |
|---|---|---|---|---|
| Basement | Recreational, Games Room | 9.73 m | 7.95 m | 9.73 m x 7.95 m |
| Main Level | Kitchen | 8.8 m | 3.1 m | 8.8 m x 3.1 m |
| Main Level | Family Room | 10 m | 4 m | 10 m x 4 m |
| Main Level | Dining Room | 10 m | 4 m | 10 m x 4 m |
| Upper Level | Primary Bedroom | 5.66 m | 4.13 m | 5.66 m x 4.13 m |
| Upper Level | Bedroom 2 | 4.95 m | 3.94 m | 4.95 m x 3.94 m |
| Upper Level | Bedroom 3 | 4.11 m | 3.43 m | 4.11 m x 3.43 m |
| Upper Level | Bedroom 4 | 3.91 m | 3.43 m | 3.91 m x 3.43 m |
Utilities
| Cable | Available |
| Electricity | Installed |
| Sewer | Installed |
https://www.realtor.ca/real-estate/28394163/148-church-street-georgina-keswick-north-keswick-north
Contact Us
Contact us for more information
Lorenzo Cooper
Salesperson
(437) 438-8813
www.lornecooper.com/
www.facebook.com/LorneCooper.RealEstate
17035 Yonge St. Suite 100
Newmarket, Ontario L3Y 5Y1
(905) 895-1822
(905) 895-1990
www.homesbyheritage.ca/

