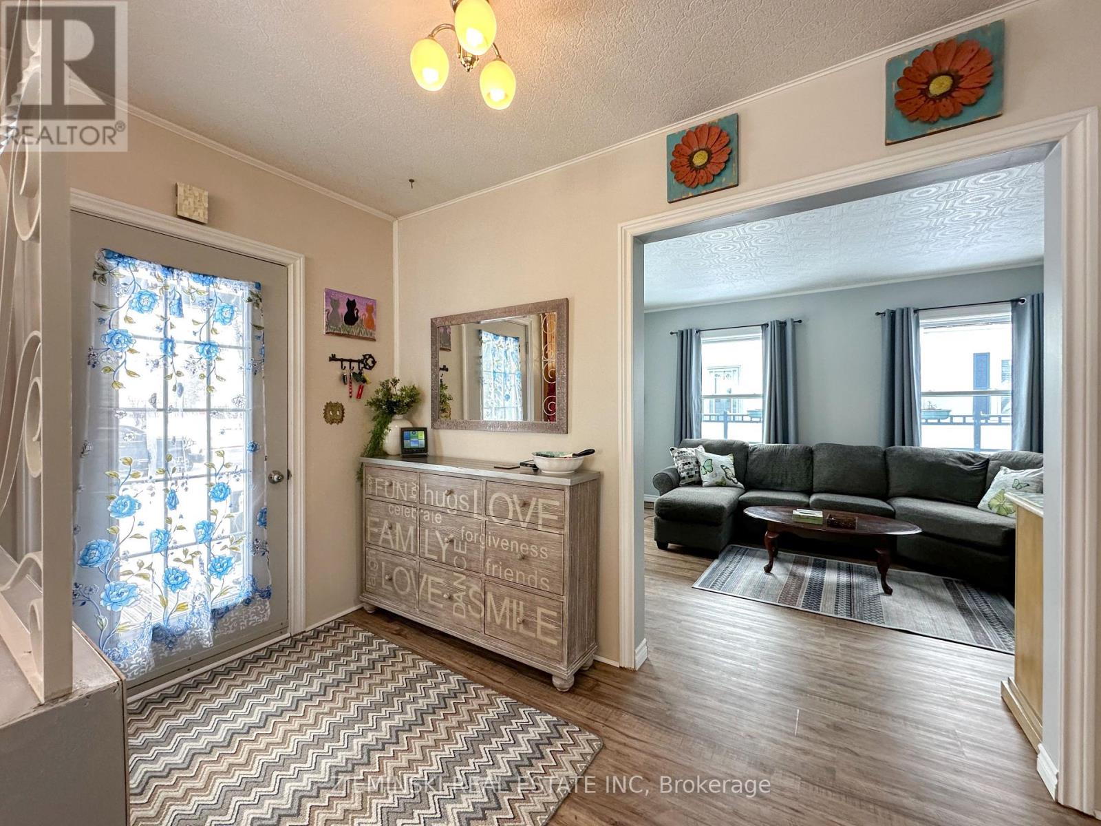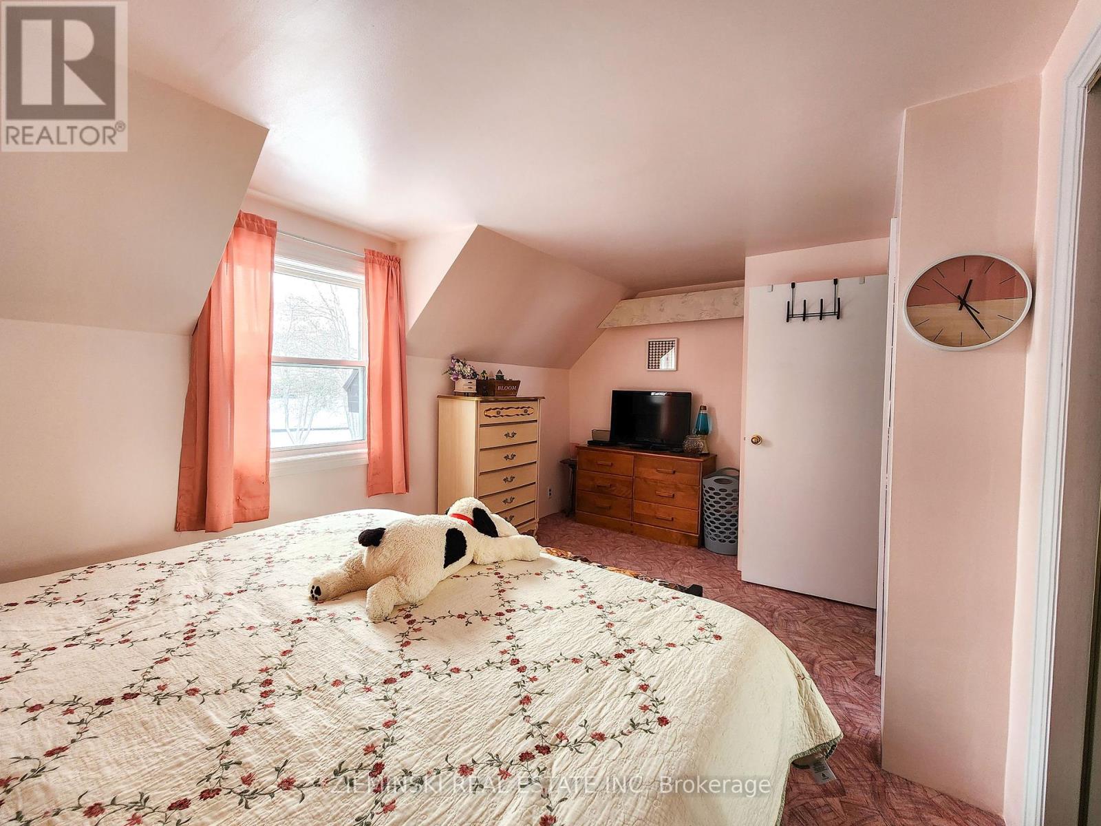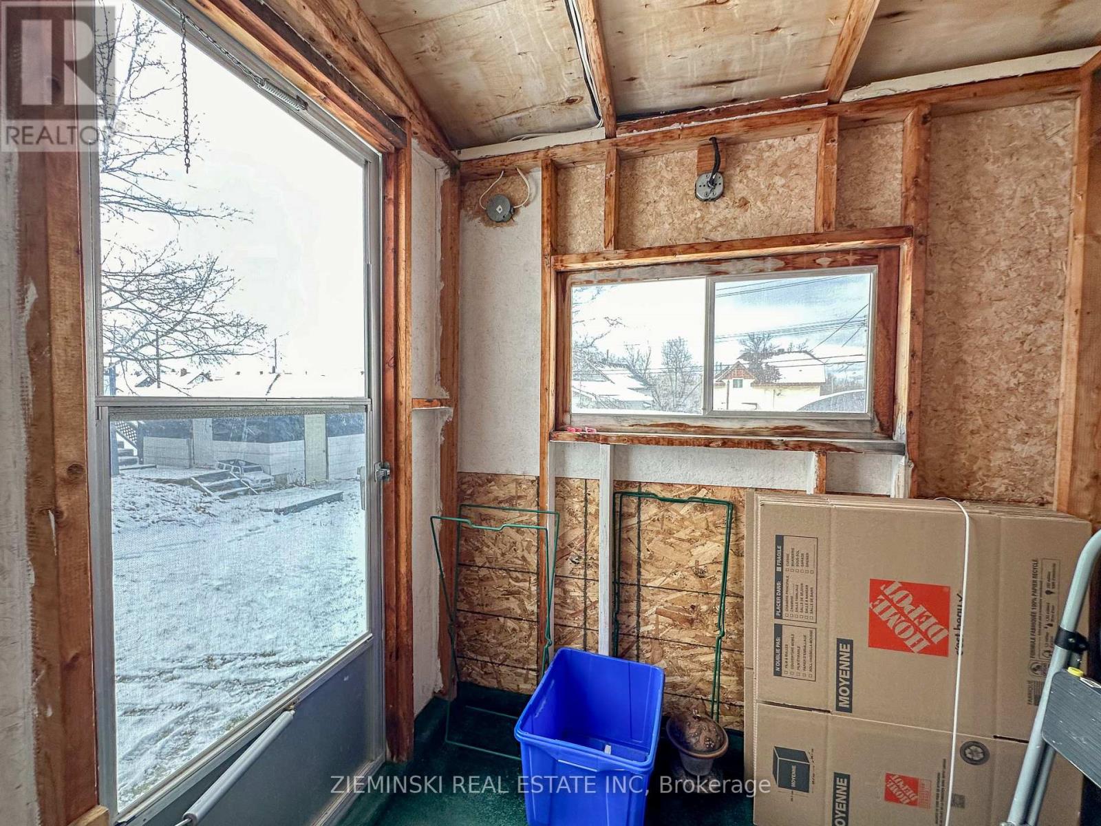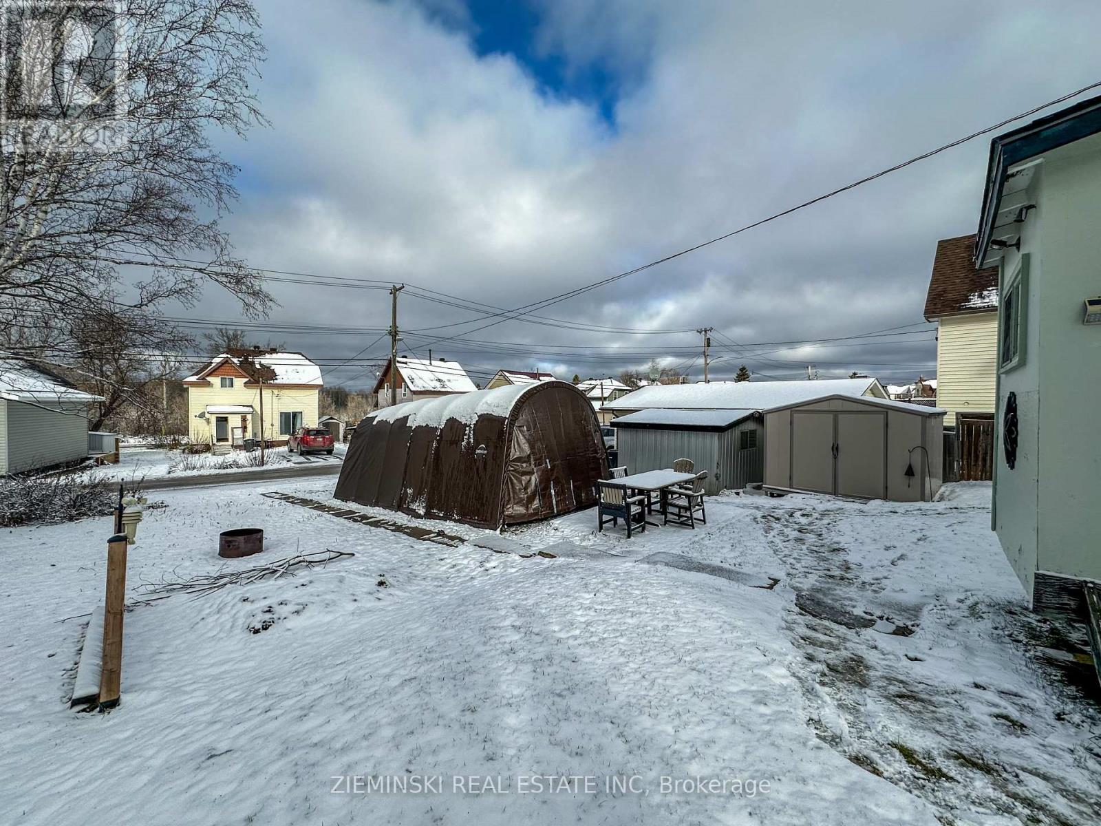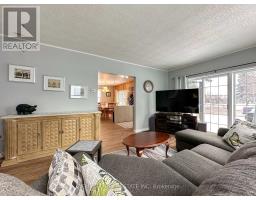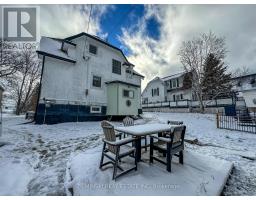148 Devonshire Avenue Iroquois Falls, Ontario P0K 1E0
$235,000
Charming century home filled with natural sunlight across from Anson Park! This 3 bedroom, 2 bathroom home boasts many upgrades, including natural gas forced air furnace (2023), new shingles (2023), 9 new windows (2022), hot water tank (2024), updated flooring, and more. Character shows throughout with original hardwood floors, unique fixtures, and ceilings just over 8.5 feet high. The living and dining rooms feature separate patio doors leading to front deck overlooking the beautiful park. Upstairs, find three bedrooms, including a primary with walk-in closet, and a spacious three piece bath with vanity and soaker air jet tub, and cedar linen closet. Finished basement with rec room, second bathroom with walk-in shower, and laundry + storage room. Conveniently access attic with pull down stairs. Backyard accessible through enclosed porch. Two storage sheds plus car shelter. Driveway at back laneway. Cozy yard for outdoor enjoyment. Great family neighbour close to school & golf course. **** EXTRAS **** Age: 1918 | Square Footage: 1402 | Hydro: $1475.70/12Mo | Gas: $1711.09/12Mo | Water/Sewer: $1282.72/12 Mo (id:50886)
Property Details
| MLS® Number | T10425504 |
| Property Type | Single Family |
| AmenitiesNearBy | Park |
| ParkingSpaceTotal | 2 |
| Structure | Deck, Porch, Shed |
Building
| BathroomTotal | 2 |
| BedroomsAboveGround | 3 |
| BedroomsTotal | 3 |
| Appliances | Water Heater, Water Softener |
| BasementDevelopment | Finished |
| BasementType | N/a (finished) |
| ConstructionStyleAttachment | Detached |
| CoolingType | Central Air Conditioning |
| ExteriorFinish | Stucco |
| FoundationType | Poured Concrete |
| HeatingFuel | Natural Gas |
| HeatingType | Forced Air |
| StoriesTotal | 2 |
| SizeInterior | 1099.9909 - 1499.9875 Sqft |
| Type | House |
| UtilityWater | Municipal Water |
Land
| Acreage | No |
| LandAmenities | Park |
| Sewer | Sanitary Sewer |
| SizeDepth | 130 Ft ,2 In |
| SizeFrontage | 50 Ft ,4 In |
| SizeIrregular | 50.4 X 130.2 Ft ; Lot Size Irregular |
| SizeTotalText | 50.4 X 130.2 Ft ; Lot Size Irregular|under 1/2 Acre |
| ZoningDescription | R1 |
Rooms
| Level | Type | Length | Width | Dimensions |
|---|---|---|---|---|
| Second Level | Primary Bedroom | 4.267 m | 2.895 m | 4.267 m x 2.895 m |
| Second Level | Bedroom 2 | 4.605 m | 2.773 m | 4.605 m x 2.773 m |
| Second Level | Bedroom 3 | 2.776 m | 2.438 m | 2.776 m x 2.438 m |
| Basement | Recreational, Games Room | 7.097 m | 5.085 m | 7.097 m x 5.085 m |
| Basement | Laundry Room | 5.327 m | 4.203 m | 5.327 m x 4.203 m |
| Main Level | Living Room | 4.236 m | 3.352 m | 4.236 m x 3.352 m |
| Main Level | Kitchen | 4.358 m | 3.139 m | 4.358 m x 3.139 m |
| Main Level | Dining Room | 5.455 m | 3.657 m | 5.455 m x 3.657 m |
Utilities
| Cable | Available |
| Sewer | Installed |
https://www.realtor.ca/real-estate/27653601/148-devonshire-avenue-iroquois-falls
Interested?
Contact us for more information
Lauren Zieminski
Broker of Record
7392 Highway 11, P.o. Box 608
Iroquois Falls, Ontario P0K 1G0
Jessica Fortin
Salesperson
7392 Highway 11, P.o. Box 608
Iroquois Falls, Ontario P0K 1G0








