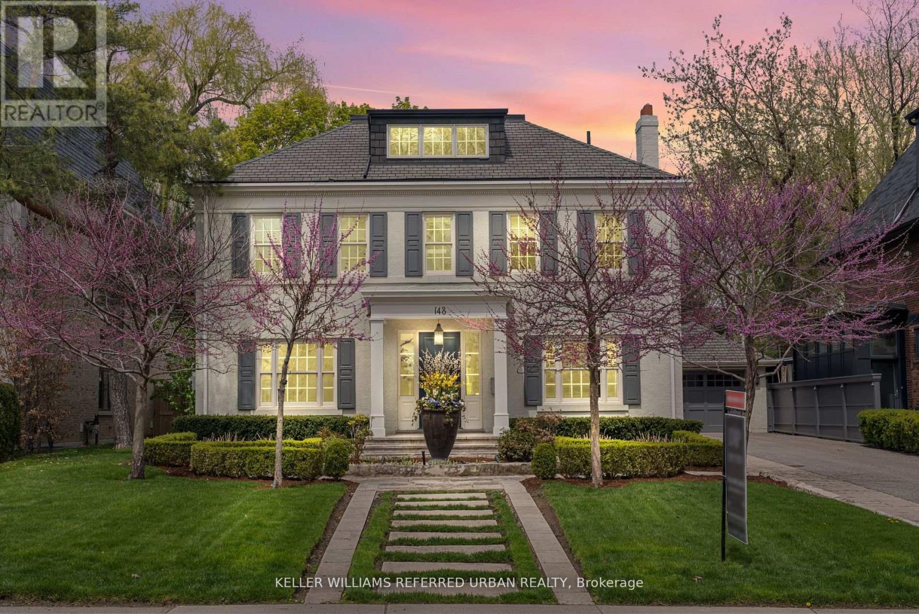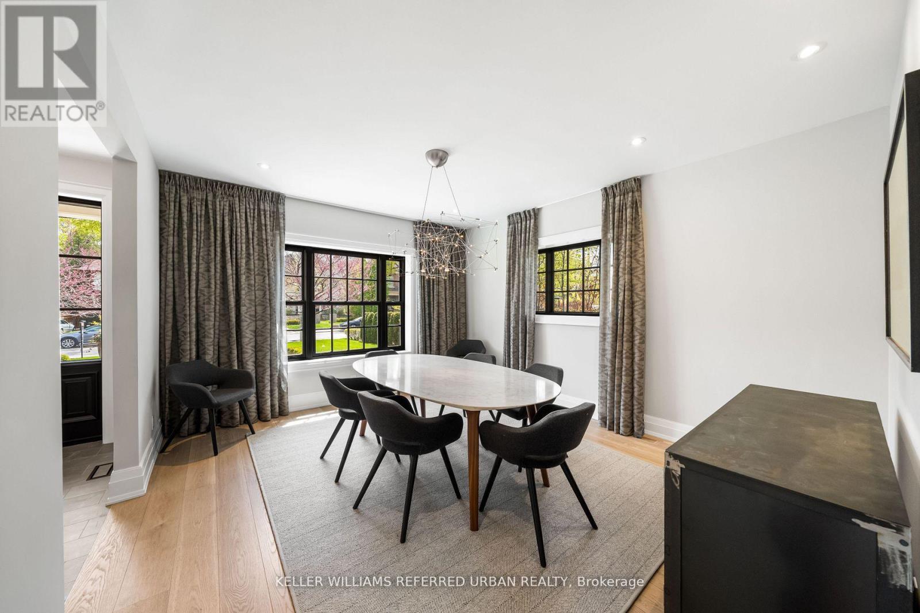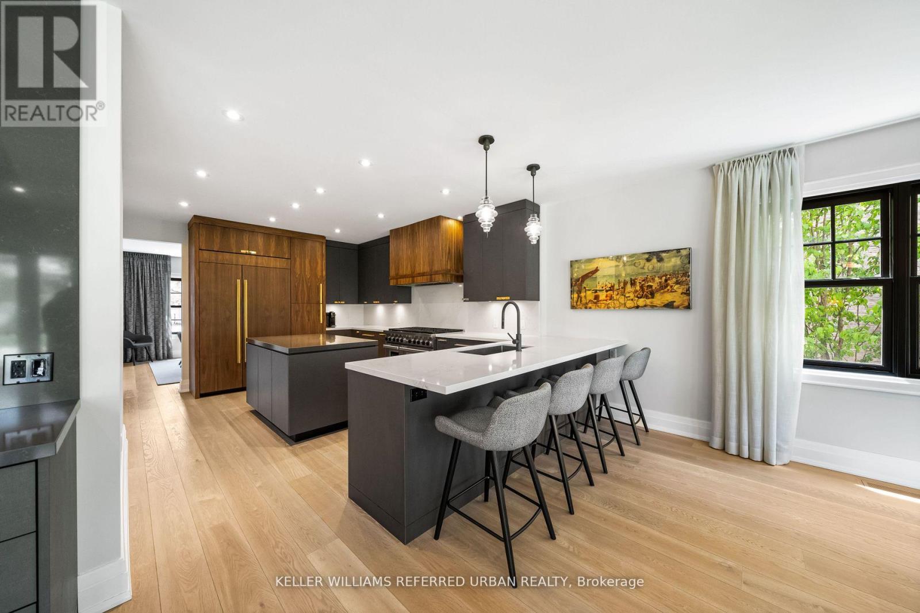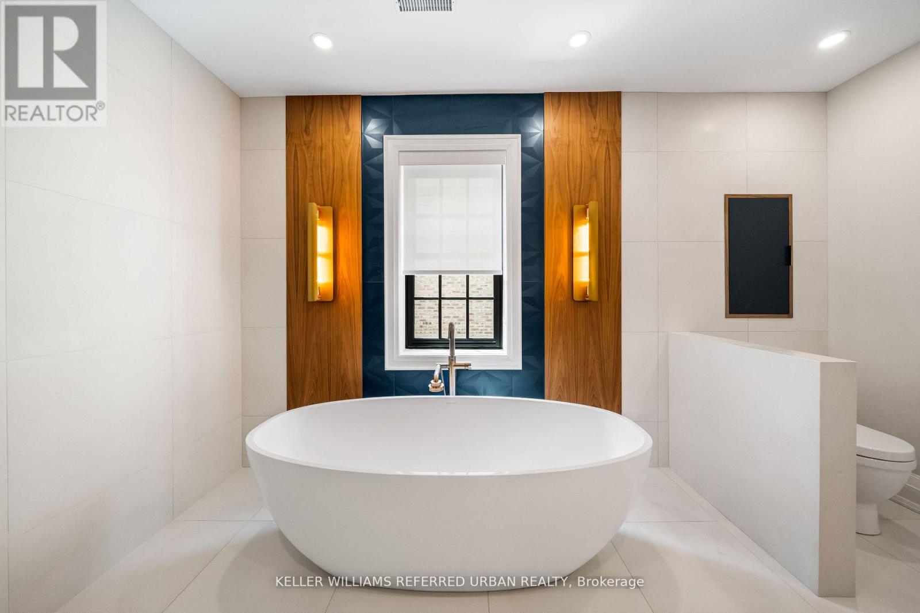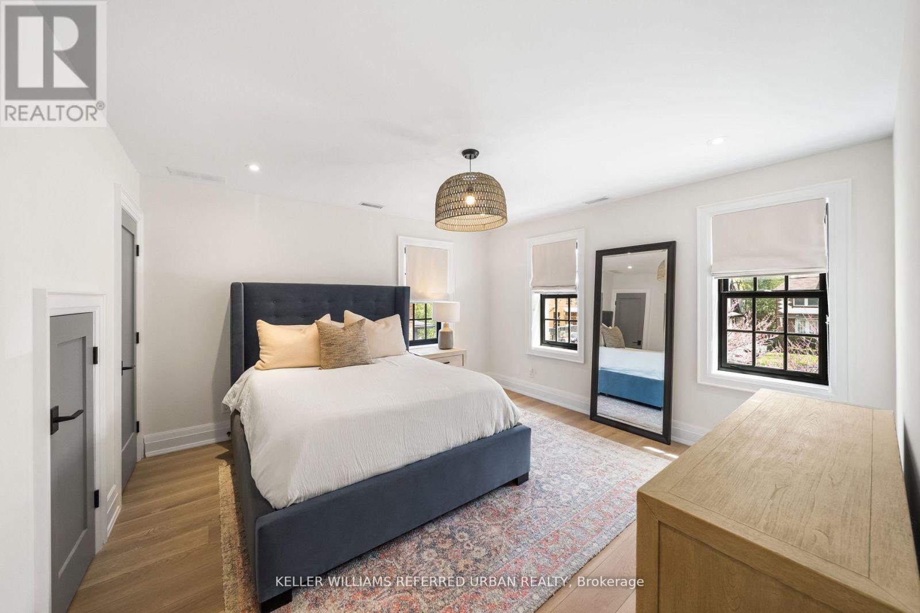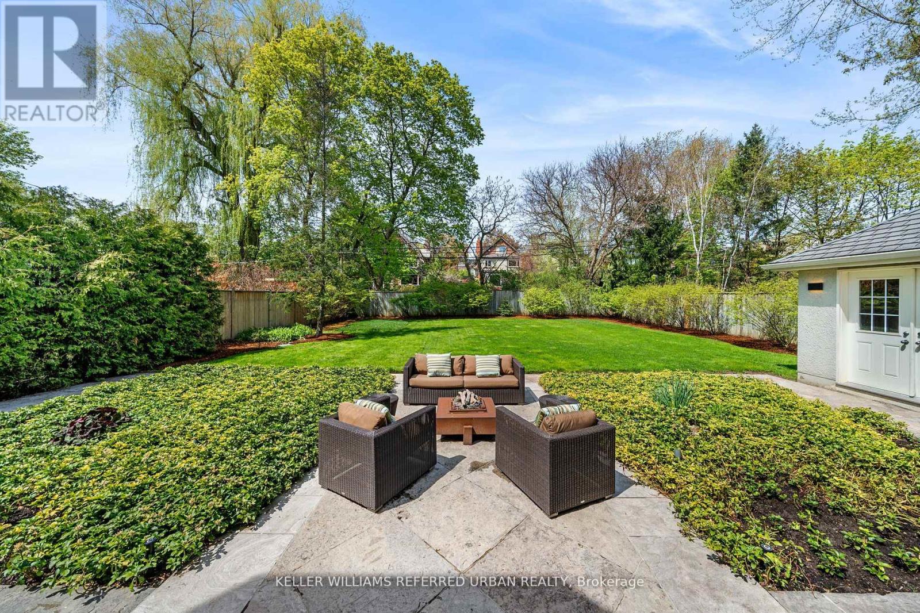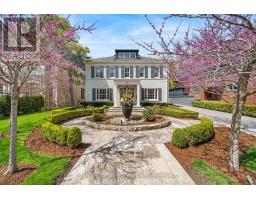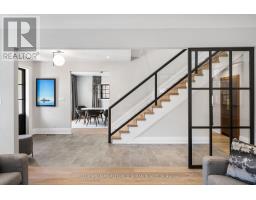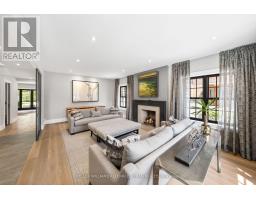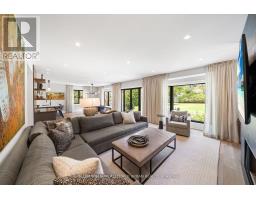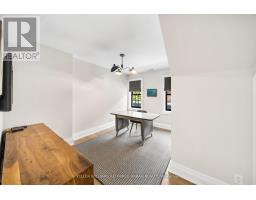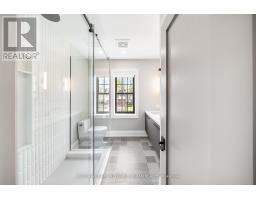148 Glencairn Avenue Toronto (Lawrence Park South), Ontario M4R 1M9
$6,698,000
Nestled in the prestigious Lawrence Park South neighborhood, this meticulously renovated 5+2bedroom, 6 bathroom detached home boasts an impressive 4,900 square feet of living space on one of the largest lots in the area, spanning approximately one quarter of an acre at 67' x 174'. Gorgeous from the curb and showcasing a stunning open-concept design, the home features a gourmet kitchen seamlessly flowing into the breakfast and family room, complete with ample windows and a walkout to the spectacular, expansive backyard. Complemented by three fireplaces and a newly finished basement, this residence exudes an unparalleled level of luxury. Ideally situated within walking distance to the vibrant Yonge Street shopping and dining district, and in close proximity to some of Toronto's finest schools, this exceptional property caters to discerning professionals seeking the ultimate in family living. **** EXTRAS **** Basement newly underpinned up to 9'ceilings, furnace, AC and water tank. B/I dresser & headboard in Primary Bedroom basement. (id:50886)
Property Details
| MLS® Number | C9262575 |
| Property Type | Single Family |
| Community Name | Lawrence Park South |
| AmenitiesNearBy | Place Of Worship, Public Transit, Schools |
| CommunityFeatures | School Bus |
| ParkingSpaceTotal | 7 |
Building
| BathroomTotal | 6 |
| BedroomsAboveGround | 5 |
| BedroomsBelowGround | 2 |
| BedroomsTotal | 7 |
| Appliances | Range, Refrigerator |
| BasementDevelopment | Finished |
| BasementType | Full (finished) |
| ConstructionStyleAttachment | Detached |
| CoolingType | Central Air Conditioning |
| ExteriorFinish | Stucco |
| FireplacePresent | Yes |
| FlooringType | Hardwood |
| FoundationType | Concrete, Stone |
| HalfBathTotal | 1 |
| HeatingFuel | Natural Gas |
| HeatingType | Forced Air |
| StoriesTotal | 3 |
| Type | House |
| UtilityWater | Municipal Water |
Parking
| Detached Garage |
Land
| Acreage | No |
| FenceType | Fenced Yard |
| LandAmenities | Place Of Worship, Public Transit, Schools |
| Sewer | Sanitary Sewer |
| SizeDepth | 174 Ft ,2 In |
| SizeFrontage | 67 Ft |
| SizeIrregular | 67 X 174.22 Ft |
| SizeTotalText | 67 X 174.22 Ft |
Rooms
| Level | Type | Length | Width | Dimensions |
|---|---|---|---|---|
| Second Level | Primary Bedroom | 4.18 m | 6.29 m | 4.18 m x 6.29 m |
| Second Level | Bedroom 2 | 4.02 m | 4.15 m | 4.02 m x 4.15 m |
| Second Level | Bedroom 4 | 4.03 m | 3.98 m | 4.03 m x 3.98 m |
| Second Level | Bedroom 5 | 4.02 m | 3.55 m | 4.02 m x 3.55 m |
| Third Level | Games Room | 7.23 m | 6.4 m | 7.23 m x 6.4 m |
| Third Level | Bedroom 3 | 4.02 m | 3.98 m | 4.02 m x 3.98 m |
| Lower Level | Recreational, Games Room | 4.73 m | 6.79 m | 4.73 m x 6.79 m |
| Main Level | Kitchen | 4.04 m | 5.51 m | 4.04 m x 5.51 m |
| Main Level | Eating Area | 3.89 m | 4.21 m | 3.89 m x 4.21 m |
| Main Level | Family Room | 4.23 m | 5.34 m | 4.23 m x 5.34 m |
| Main Level | Dining Room | 4.04 m | 4.52 m | 4.04 m x 4.52 m |
| Main Level | Living Room | 4.08 m | 6.7 m | 4.08 m x 6.7 m |
Interested?
Contact us for more information
David Peres
Salesperson
156 Duncan Mill Rd Unit 1
Toronto, Ontario M3B 3N2


