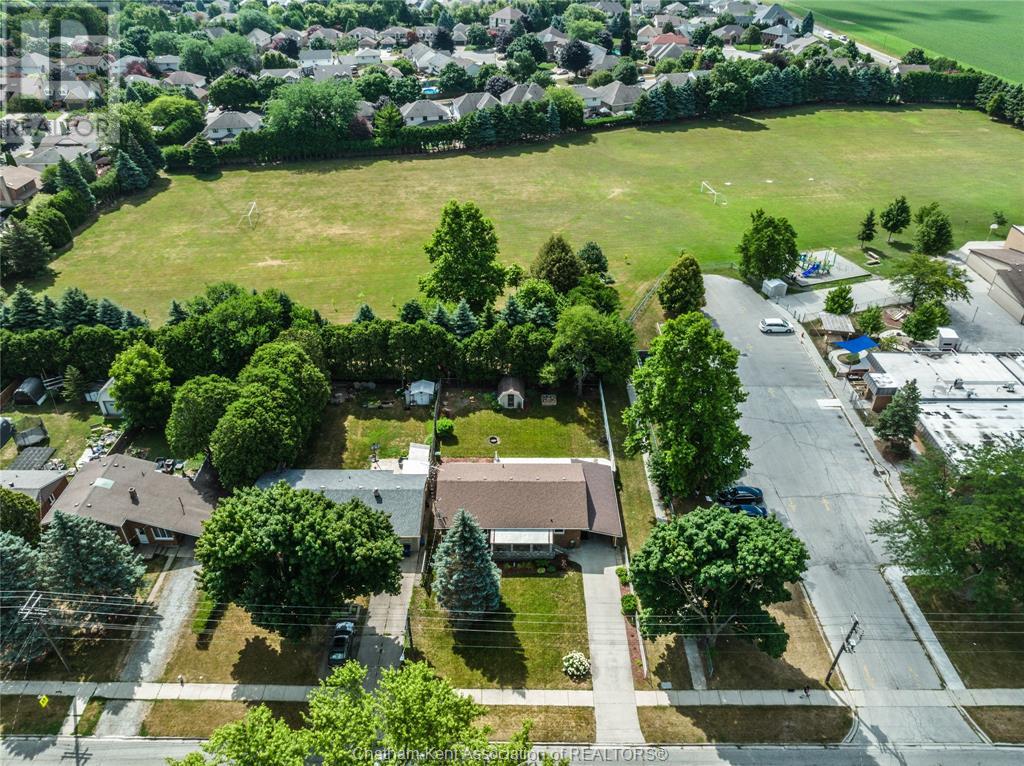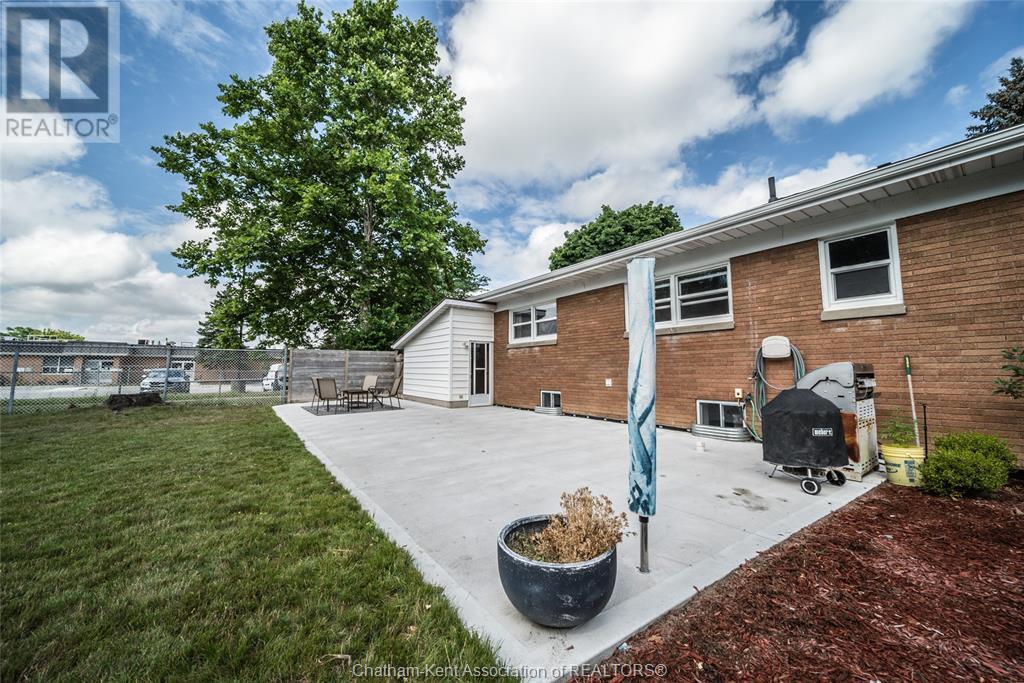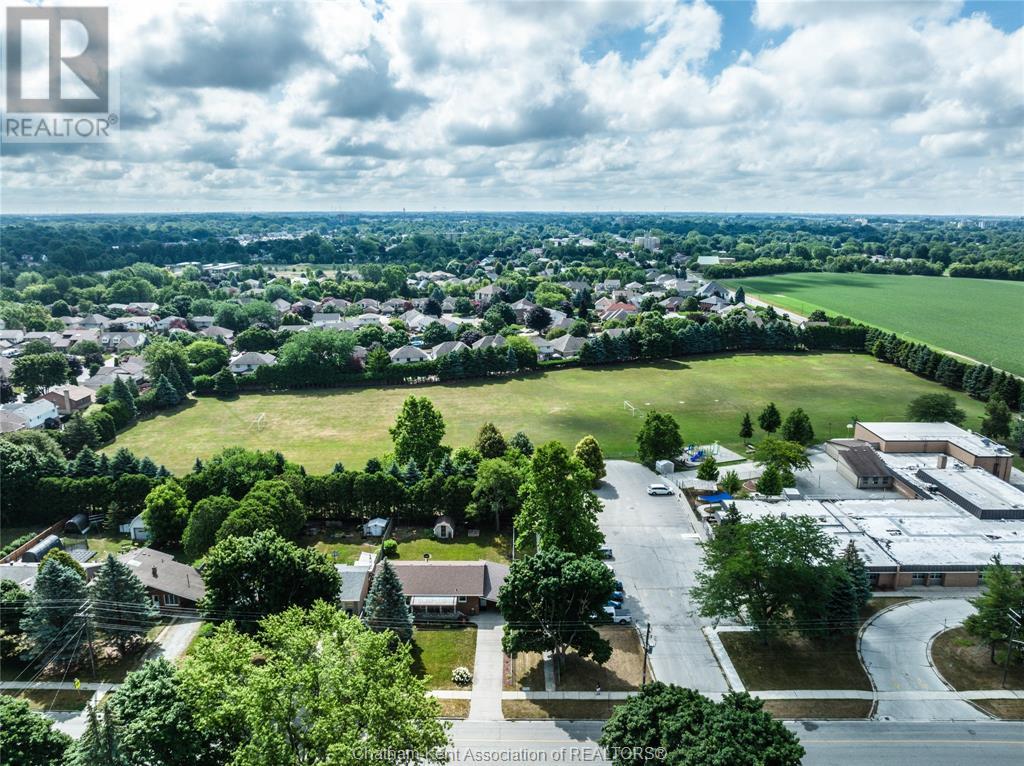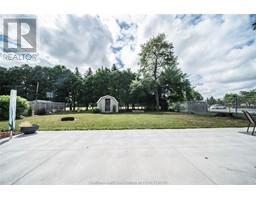148 Gregory Drive West Chatham, Ontario N7L 2L4
$499,000
Welcome to the highly sought after Gregory Dr West in Chatham! This wonderful rancher has 5 bedrooms and 2 full baths (3 bed on main level and 2 on lower level)! It sits on a deep 125 ft lot with 65 ft frontage. Numerous upgrades including new kitchen (2021), roof (2019), fully insulated garage with steel roof, furnace (2012), water heater (2013), electrical, plumbing, & windows (2012). The open and bright kitchen features quartz tops and beautiful white cabinets with tons of storage and functionality. Main floor bath has heated floors and 3 main floor bedrooms are perfectly situated at the back of the home with lots of light and views of the sun filled backyard. Basement beautifully upgraded with 2 bedrooms, full bath and storage room. The built in office desk and shelving adds to the perfection of this space. Backyard features 900 (plus) square ft concrete pad and is lined with trees at the back to make into your own private oasis. Close to amenities including Walmart and grocery. (id:50886)
Property Details
| MLS® Number | 24029708 |
| Property Type | Single Family |
| Features | Concrete Driveway |
Building
| BathroomTotal | 2 |
| BedroomsAboveGround | 3 |
| BedroomsBelowGround | 2 |
| BedroomsTotal | 5 |
| Appliances | Dishwasher, Dryer, Refrigerator, Stove, Washer |
| ArchitecturalStyle | Bungalow, Ranch |
| ConstructedDate | 1970 |
| ConstructionStyleAttachment | Detached |
| ExteriorFinish | Brick |
| FlooringType | Cushion/lino/vinyl |
| FoundationType | Block |
| HeatingFuel | Natural Gas |
| HeatingType | Forced Air, Furnace |
| StoriesTotal | 1 |
| Type | House |
Parking
| Attached Garage |
Land
| Acreage | No |
| SizeIrregular | 65x125 |
| SizeTotalText | 65x125|under 1/4 Acre |
| ZoningDescription | Res |
Rooms
| Level | Type | Length | Width | Dimensions |
|---|---|---|---|---|
| Lower Level | 4pc Bathroom | Measurements not available | ||
| Lower Level | Great Room | Measurements not available | ||
| Main Level | 4pc Bathroom | Measurements not available | ||
| Main Level | Bedroom | 11 ft | 11 ft x Measurements not available | |
| Main Level | Bedroom | 9 ft ,5 in | 10 ft | 9 ft ,5 in x 10 ft |
| Main Level | Bedroom | 13 ft | 12 ft | 13 ft x 12 ft |
| Main Level | Living Room/dining Room | 18 ft | 18 ft x Measurements not available | |
| Main Level | Kitchen | 21 ft | 10 ft ,9 in | 21 ft x 10 ft ,9 in |
https://www.realtor.ca/real-estate/27754913/148-gregory-drive-west-chatham
Interested?
Contact us for more information
Darren Hart
Sales Person
425 Mcnaughton Ave W.
Chatham, Ontario N7L 4K4
Patrick Pinsonneault
Broker
425 Mcnaughton Ave W.
Chatham, Ontario N7L 4K4
Carson Warrener
Sales Person
425 Mcnaughton Ave W.
Chatham, Ontario N7L 4K4
Marco Acampora
Sales Person
425 Mcnaughton Ave W.
Chatham, Ontario N7L 4K4



















































