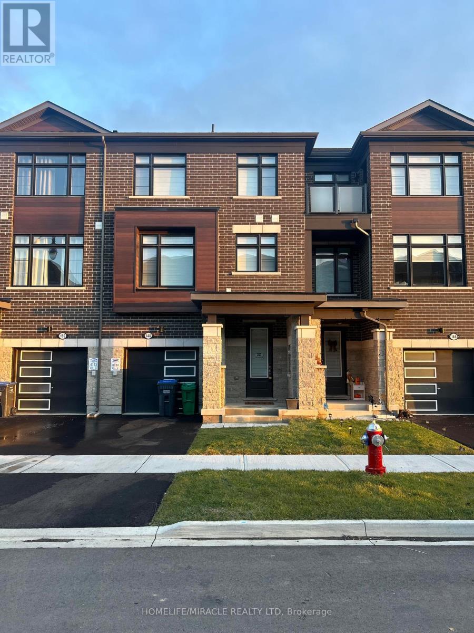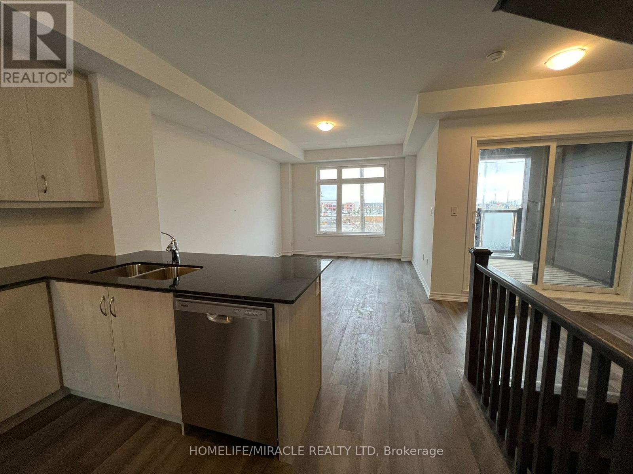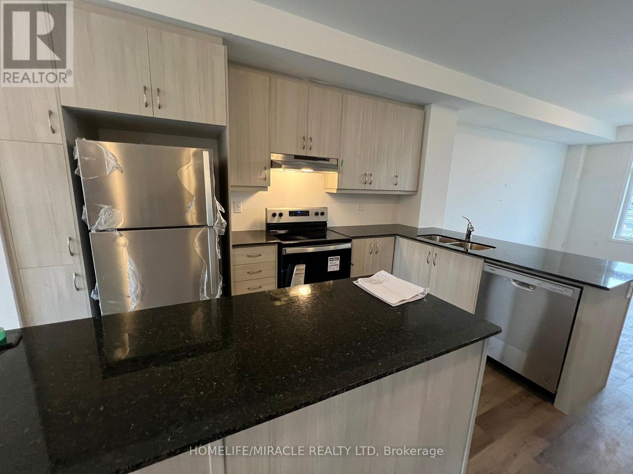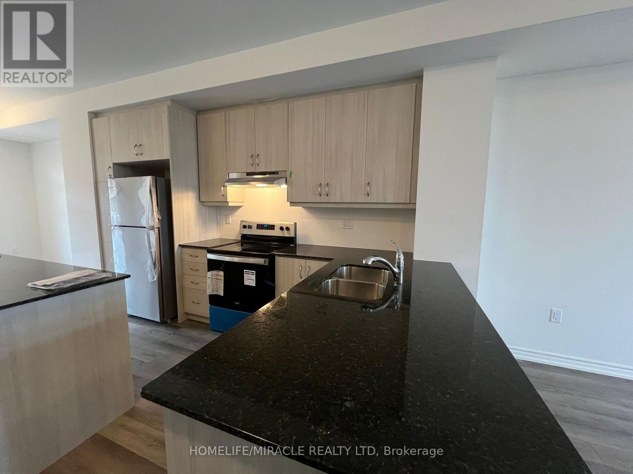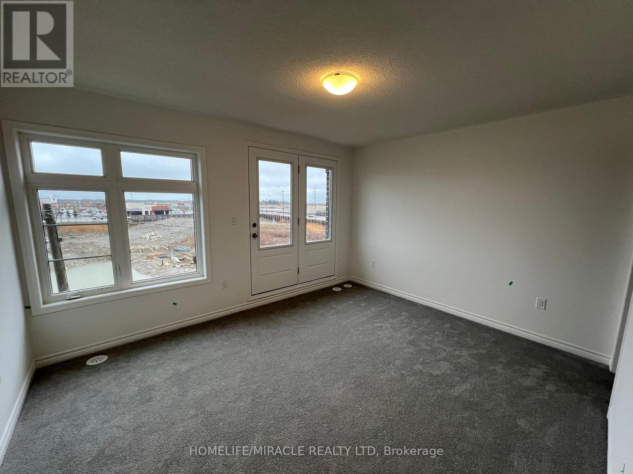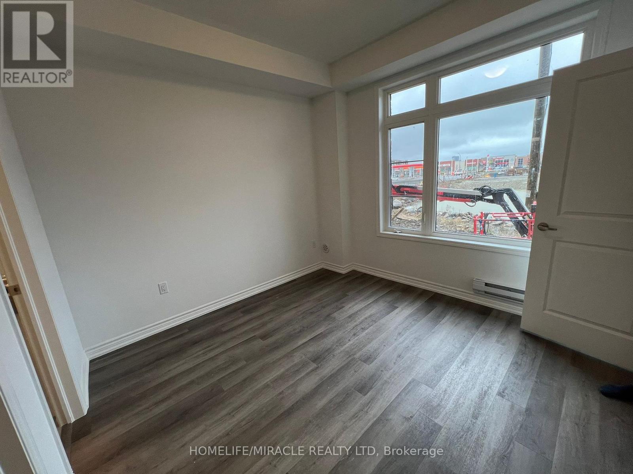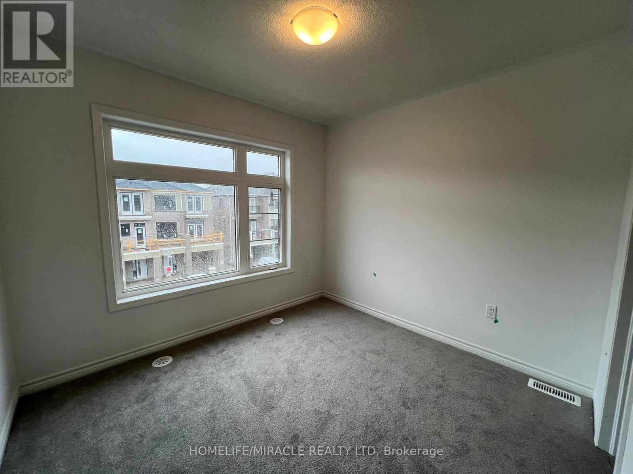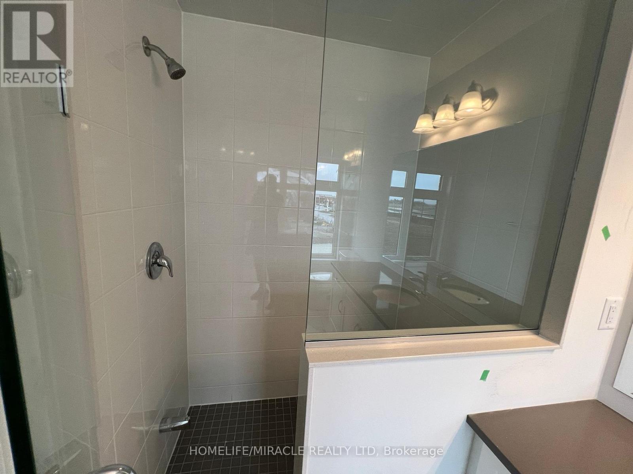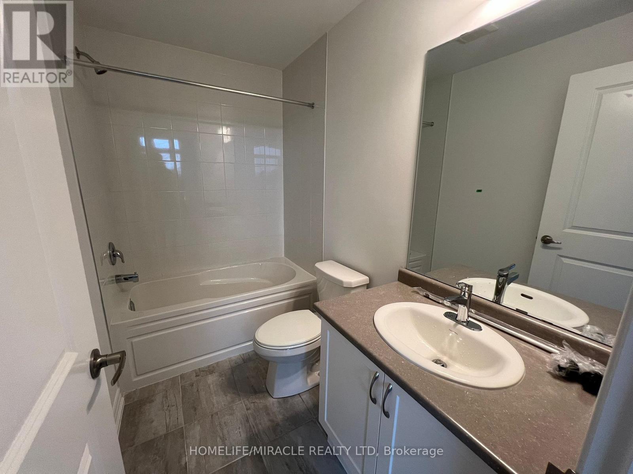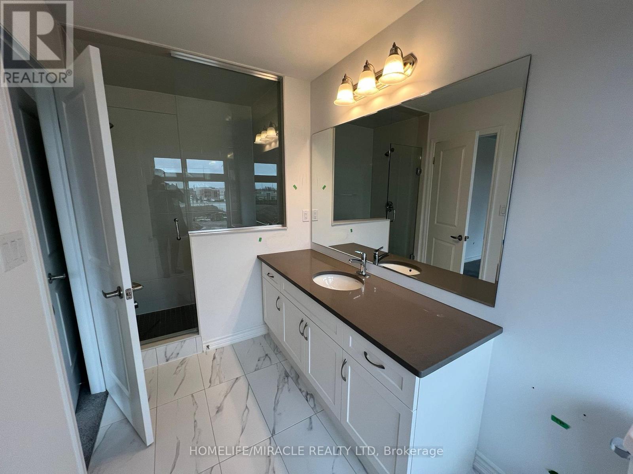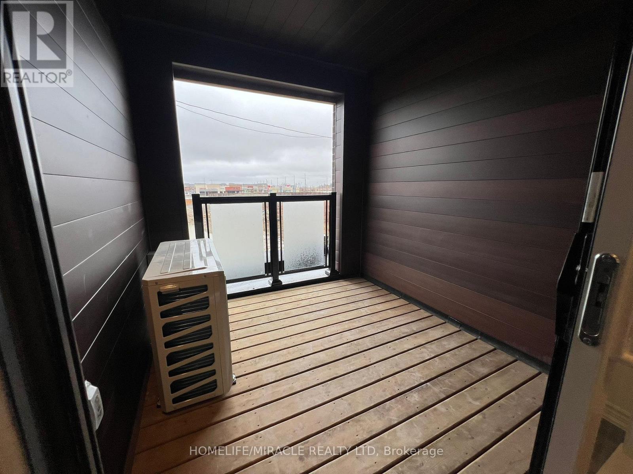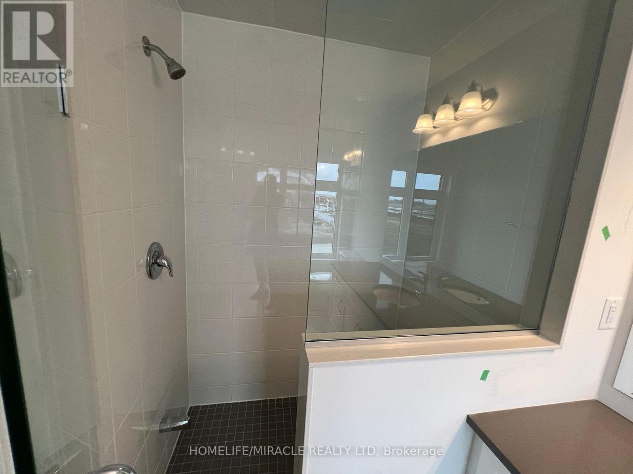148 Keppel Circle Brampton, Ontario L7A 5K7
$3,200 Monthly
Welcome to this beautifully upgraded 4-bedroom, 4-bath freehold townhome in one of Brampton's most sought-after neighbourhoods. Featuring a functional layout and modern finishes, this home offers an in-law suite on the main floor-perfect for multi-generational living, guests, or a private office.The open-concept great room and dining areas are bright and stylish with upgraded flooring, pot lights, and contemporary touches throughout. The sleek kitchen boasts stainless steel appliances, quartz countertops, extended cabinetry, and a centre island ideal for cooking and entertaining.Upstairs, generous bedrooms include a primary suite with a walk-in closet and spa-like ensuite Enjoy garage access, private driveway parking, and a low-maintenance backyard. Conveniently located near top-rated schools, parks, shopping, transit, and highways-this home perfectly combines elegance, comfort, and practicality. Available January 1 2026 (id:50886)
Property Details
| MLS® Number | W12545244 |
| Property Type | Single Family |
| Community Name | Northwest Brampton |
| Amenities Near By | Public Transit, Park, Schools |
| Community Features | Community Centre, School Bus |
| Features | In Suite Laundry |
| Parking Space Total | 2 |
Building
| Bathroom Total | 4 |
| Bedrooms Above Ground | 4 |
| Bedrooms Total | 4 |
| Age | 0 To 5 Years |
| Basement Features | Walk-up |
| Basement Type | N/a |
| Construction Style Attachment | Attached |
| Cooling Type | Central Air Conditioning |
| Exterior Finish | Brick |
| Flooring Type | Laminate, Carpeted |
| Foundation Type | Concrete, Unknown |
| Half Bath Total | 1 |
| Heating Fuel | Natural Gas |
| Heating Type | Forced Air |
| Stories Total | 3 |
| Size Interior | 1,500 - 2,000 Ft2 |
| Type | Row / Townhouse |
| Utility Water | Municipal Water |
Parking
| Garage |
Land
| Acreage | No |
| Land Amenities | Public Transit, Park, Schools |
| Sewer | Sanitary Sewer |
| Size Depth | 79 Ft ,7 In |
| Size Frontage | 21 Ft |
| Size Irregular | 21 X 79.6 Ft |
| Size Total Text | 21 X 79.6 Ft |
Rooms
| Level | Type | Length | Width | Dimensions |
|---|---|---|---|---|
| Second Level | Kitchen | 5.01 m | 3.3 m | 5.01 m x 3.3 m |
| Second Level | Dining Room | 3.35 m | 3.1 m | 3.35 m x 3.1 m |
| Second Level | Great Room | 3.6 m | 4.5 m | 3.6 m x 4.5 m |
| Third Level | Bedroom 2 | 2.78 m | 2.71 m | 2.78 m x 2.71 m |
| Third Level | Bedroom 3 | 2.78 m | 2.71 m | 2.78 m x 2.71 m |
| Third Level | Primary Bedroom | 4 m | 3.35 m | 4 m x 3.35 m |
| Main Level | Bedroom | 4.15 m | 3.2 m | 4.15 m x 3.2 m |
Contact Us
Contact us for more information
Gaganpal Mutti
Salesperson
11a-5010 Steeles Ave. West
Toronto, Ontario M9V 5C6
(416) 747-9777
(416) 747-7135
www.homelifemiracle.com/

