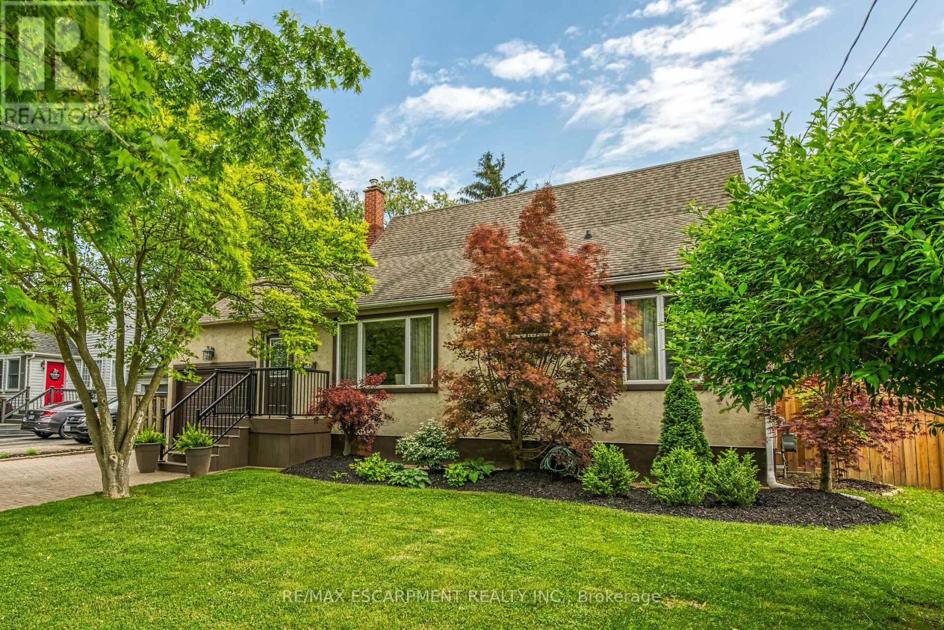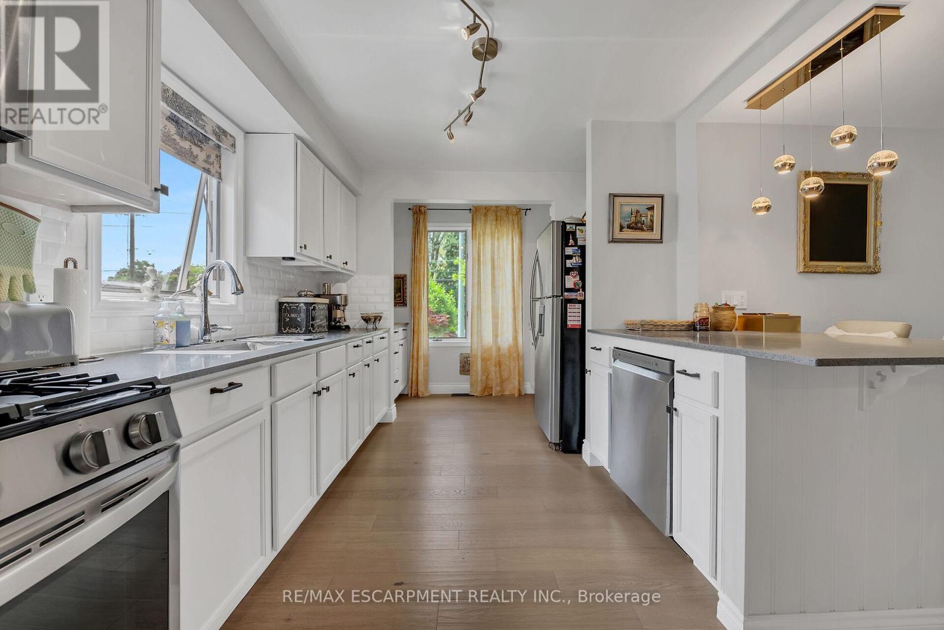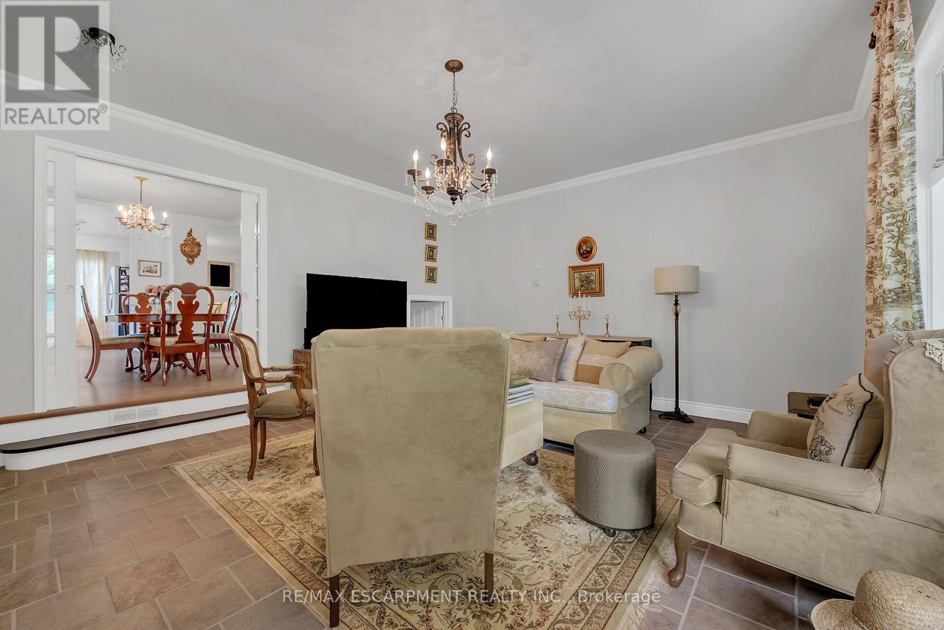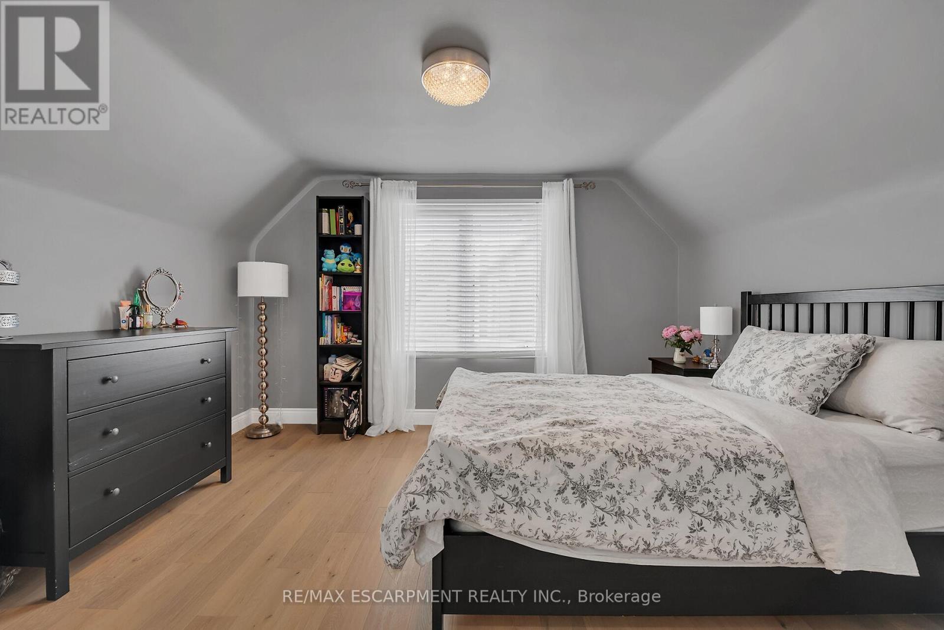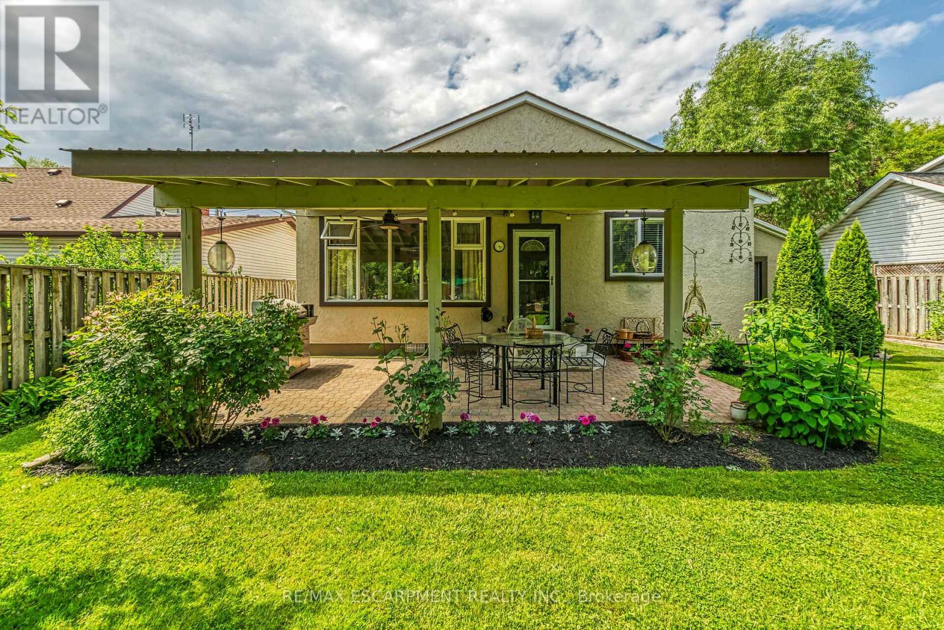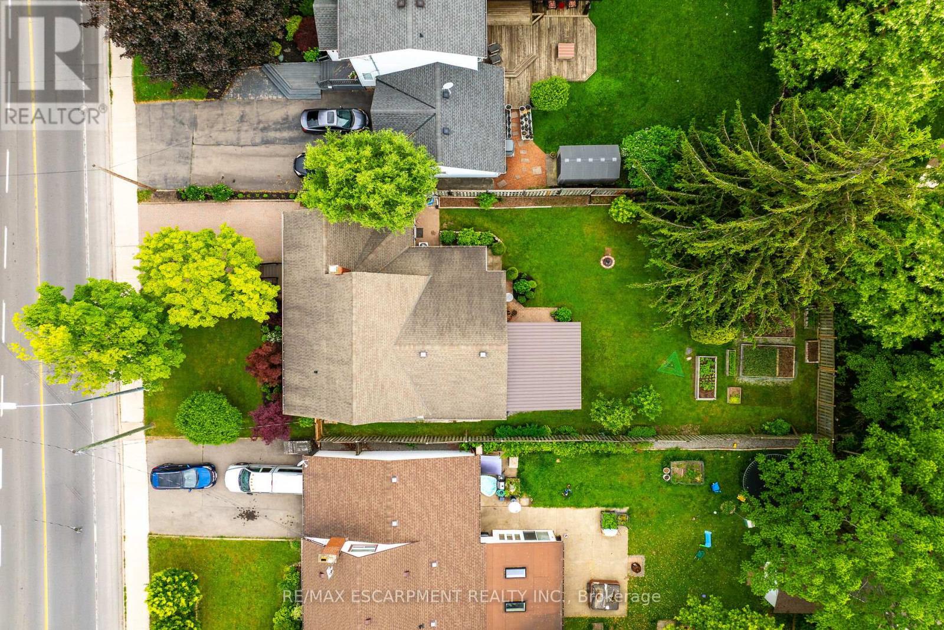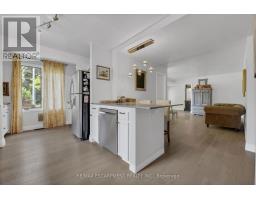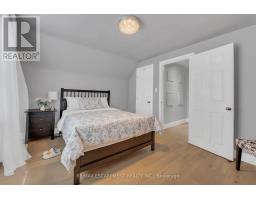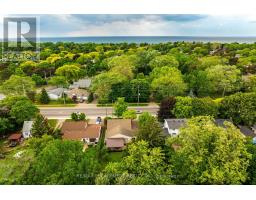148 Lakeshore Road St. Catharines, Ontario L2N 2V1
$819,000
Welcome to 148 Lakeshore Rd, located in prime area of St. Catharines/Lakeshore near Port Dalhousie. This spectacular spacious home was recently renovated/updated with tasteful and quality finishes. Pristine and meticulously maintained home features 3 spacious bedrooms, 2 full bathrooms, separate dining room, living room, gorgeous kitchen, and huge separate family room that leads to fully fenced back yard, with covered patio (12x20 approx) for enjoyment of summer days/nights. Partially finished basement with another full bathroom awaits for your imaginations and personal touches. 3 car driveway along with single car garage with inside entry. Close to all amenities such as shopping, hwy access, schools, and much more. 60x142 lot. RSA. (id:50886)
Property Details
| MLS® Number | X12215302 |
| Property Type | Single Family |
| Community Name | 437 - Lakeshore |
| Amenities Near By | Park, Public Transit, Schools |
| Parking Space Total | 4 |
Building
| Bathroom Total | 2 |
| Bedrooms Above Ground | 3 |
| Bedrooms Total | 3 |
| Age | 51 To 99 Years |
| Appliances | Water Heater, Dishwasher, Dryer, Microwave, Stove, Washer, Window Coverings, Refrigerator |
| Basement Development | Partially Finished |
| Basement Type | Full (partially Finished) |
| Construction Style Attachment | Detached |
| Cooling Type | Central Air Conditioning |
| Foundation Type | Unknown |
| Heating Fuel | Natural Gas |
| Heating Type | Forced Air |
| Stories Total | 2 |
| Size Interior | 1,500 - 2,000 Ft2 |
| Type | House |
| Utility Water | Municipal Water |
Parking
| Attached Garage | |
| Garage |
Land
| Acreage | No |
| Fence Type | Fenced Yard |
| Land Amenities | Park, Public Transit, Schools |
| Sewer | Sanitary Sewer |
| Size Depth | 142 Ft |
| Size Frontage | 60 Ft |
| Size Irregular | 60 X 142 Ft |
| Size Total Text | 60 X 142 Ft|under 1/2 Acre |
Rooms
| Level | Type | Length | Width | Dimensions |
|---|---|---|---|---|
| Second Level | Bedroom | 3.91 m | 3.23 m | 3.91 m x 3.23 m |
| Second Level | Bedroom 2 | 3.91 m | 3.76 m | 3.91 m x 3.76 m |
| Basement | Recreational, Games Room | 7.14 m | 4.88 m | 7.14 m x 4.88 m |
| Basement | Laundry Room | Measurements not available | ||
| Basement | Other | Measurements not available | ||
| Basement | Bathroom | Measurements not available | ||
| Ground Level | Bedroom 3 | 4.83 m | 3.76 m | 4.83 m x 3.76 m |
| Ground Level | Dining Room | 3.3 m | 3.25 m | 3.3 m x 3.25 m |
| Ground Level | Living Room | 4.83 m | 3.53 m | 4.83 m x 3.53 m |
| Ground Level | Kitchen | 4.83 m | 2.84 m | 4.83 m x 2.84 m |
| Ground Level | Family Room | 5.28 m | 4.75 m | 5.28 m x 4.75 m |
| Ground Level | Other | 3.4 m | 3.05 m | 3.4 m x 3.05 m |
| Ground Level | Bathroom | Measurements not available |
https://www.realtor.ca/real-estate/28457972/148-lakeshore-road-st-catharines-lakeshore-437-lakeshore
Contact Us
Contact us for more information
Conrad Guy Zurini
Broker of Record
www.remaxescarpment.com/
2180 Itabashi Way #4b
Burlington, Ontario L7M 5A5
(905) 639-7676
(905) 681-9908
www.remaxescarpment.com/

