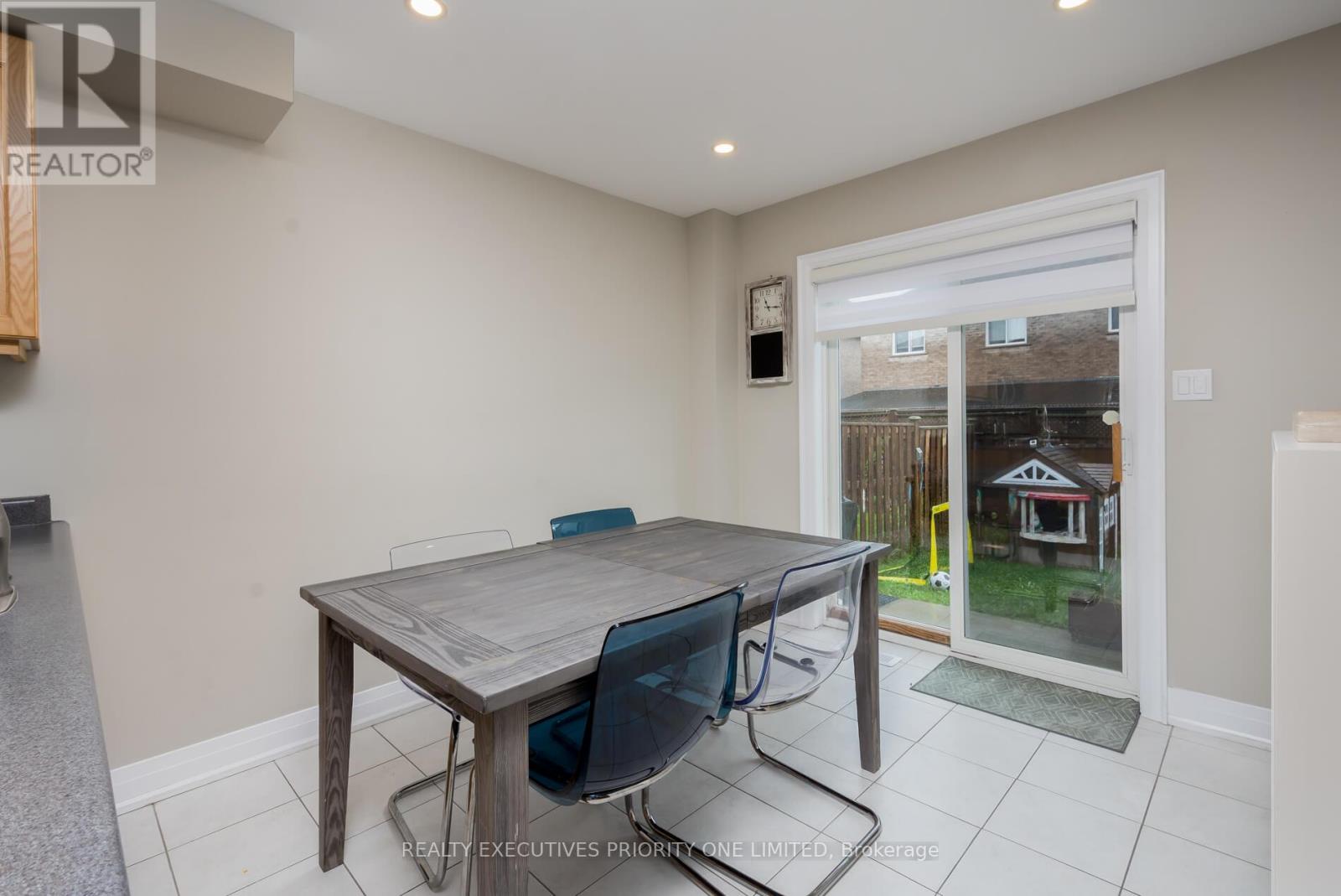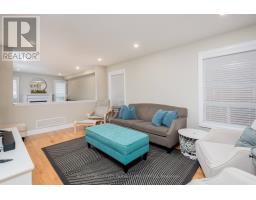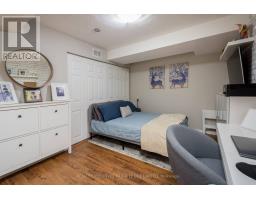148 Monteith Crescent E Vaughan (Maple), Ontario L6A 3M8
$1,370,000
Welcome to 148 Monteith Crescent! Discover your dream home in the heart of Maple. This beautifully maintained 2-storey, 4-bedroom detached family home is ready to welcome you. Design features include hardwood flooring throughout, ceramic tiles, pot lights, and a family-sized kitchen with stainless steel appliances. Walk out to your own private patio and fully fenced yard. 2nd floor laundry, a primary bedroom boasting a walk-in closet and a luxurious 4-piece ensuite with glass shower, this home is designed for comfort and style. A finished open concept basement complete with an office/ bedroom is perfect for entertaining and working from home .Prime Location: Close to schools, shopping, GO Transit, and Hwy 400, everything you need is within reach. Don't miss out on this gem in one of Maple's most desirable communities. (id:50886)
Property Details
| MLS® Number | N9252128 |
| Property Type | Single Family |
| Community Name | Maple |
| ParkingSpaceTotal | 3 |
Building
| BathroomTotal | 3 |
| BedroomsAboveGround | 4 |
| BedroomsTotal | 4 |
| Appliances | Dishwasher, Garage Door Opener, Microwave, Refrigerator, Stove, Window Coverings |
| BasementDevelopment | Finished |
| BasementType | N/a (finished) |
| ConstructionStyleAttachment | Detached |
| CoolingType | Central Air Conditioning |
| ExteriorFinish | Brick |
| FireplacePresent | Yes |
| FlooringType | Hardwood, Ceramic, Laminate |
| FoundationType | Concrete |
| HalfBathTotal | 1 |
| HeatingFuel | Natural Gas |
| HeatingType | Forced Air |
| StoriesTotal | 2 |
| Type | House |
| UtilityWater | Municipal Water |
Parking
| Attached Garage |
Land
| Acreage | No |
| Sewer | Sanitary Sewer |
| SizeDepth | 30 M |
| SizeFrontage | 9.1 M |
| SizeIrregular | 9.1 X 30 M ; As Per Plan Of Survey |
| SizeTotalText | 9.1 X 30 M ; As Per Plan Of Survey |
| ZoningDescription | Residential |
Rooms
| Level | Type | Length | Width | Dimensions |
|---|---|---|---|---|
| Basement | Recreational, Games Room | 6.42 m | 5.18 m | 6.42 m x 5.18 m |
| Main Level | Living Room | 5.02 m | 3.35 m | 5.02 m x 3.35 m |
| Main Level | Dining Room | 5.02 m | 3.35 m | 5.02 m x 3.35 m |
| Main Level | Kitchen | 3.65 m | 3.04 m | 3.65 m x 3.04 m |
| Main Level | Eating Area | 3.04 m | 3.04 m | 3.04 m x 3.04 m |
| Main Level | Family Room | 4.8 m | 3.35 m | 4.8 m x 3.35 m |
| Upper Level | Primary Bedroom | 6.7 m | 4.08 m | 6.7 m x 4.08 m |
| Upper Level | Bedroom 2 | 3.42 m | 3.35 m | 3.42 m x 3.35 m |
| Upper Level | Bedroom 3 | 3.42 m | 3.04 m | 3.42 m x 3.04 m |
| Upper Level | Bedroom 4 | 3.42 m | 3.35 m | 3.42 m x 3.35 m |
https://www.realtor.ca/real-estate/27285015/148-monteith-crescent-e-vaughan-maple-maple
Interested?
Contact us for more information
Luigi Riccelli
Salesperson
130 Bass Pro Mills Drive #64
Vaughan, Ontario L4K 5X2









































































