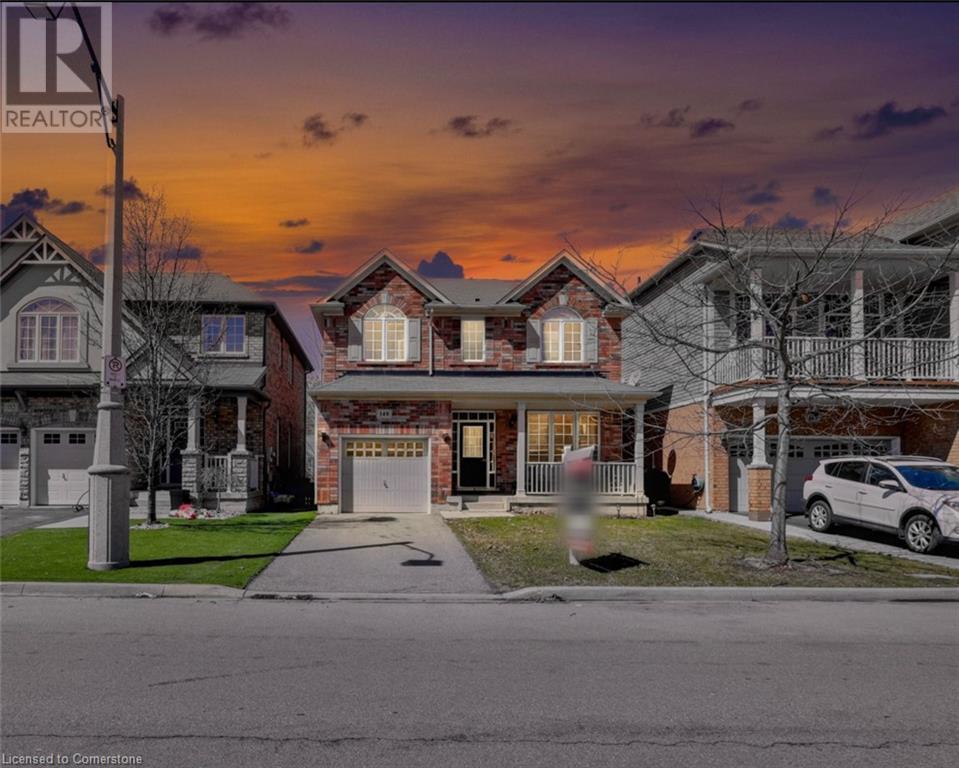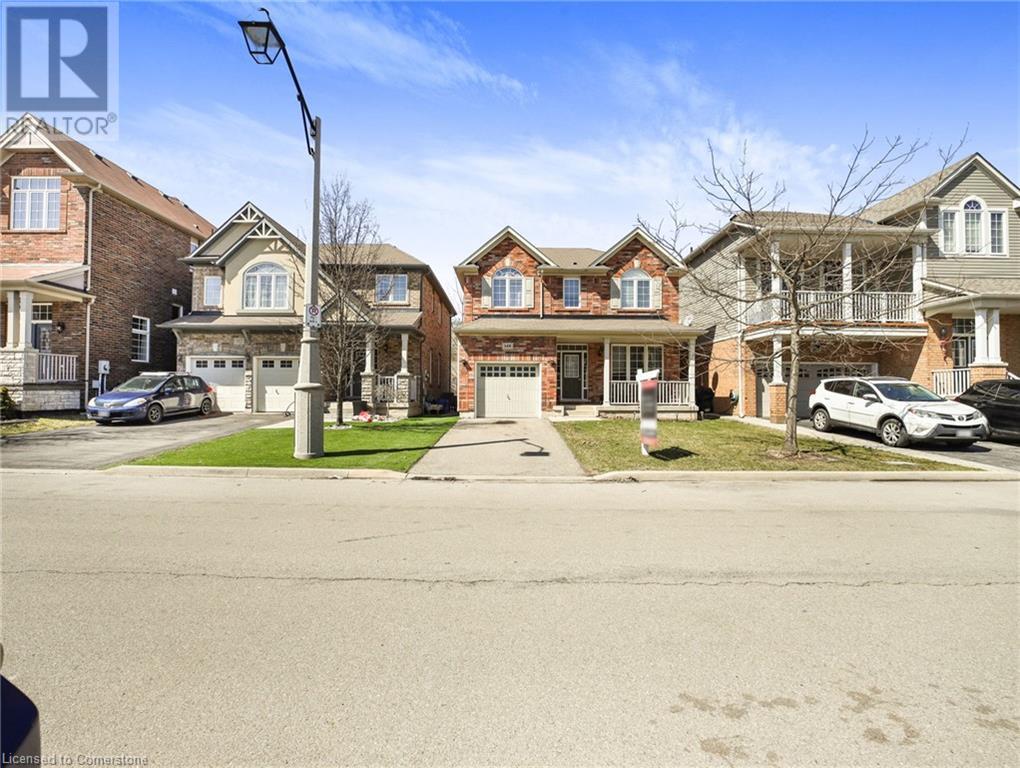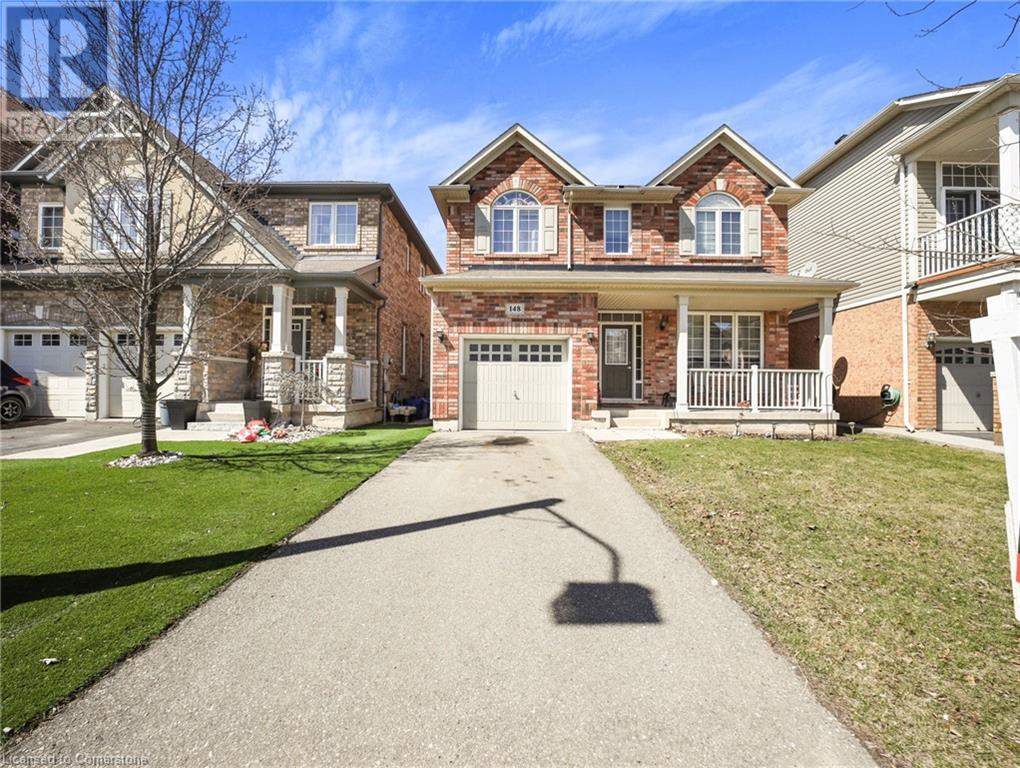148 Montreal Circle Stoney Creek, Ontario L8E 0C8
$889,000
Welcome to 148 Montreal Circle – A Mattamy Gem by the Lake! Nestled in a highly sought-after lakeside community, this beautiful Mattamy home offers the perfect blend of comfort, location, and lifestyle. Built in 2009 and situated on a premium lot which is a 20k upgrade, this home backs onto many mature trees offering very secluded living. This home is located in an area perfect for tranquil walks, scenic views, and easy access to Lake Vista Park and 50 Point Conservation Area — perfect for nature lovers and outdoor enthusiasts. Commuters will love the unbeatable location, just moments from the QEW, and shopping is a breeze with Costco Plaza only minutes away. Inside, enjoy a spacious layout ideal for families, originally a 4 bedroom turned into a 3 bedroom to offer larger sized rooms and closets on the second floor. Thoughtful updates including a new furnace (December 2024) for year-round comfort. Don't miss your chance to live in one of the most desirable neighbourhoods. Book your showing today and make this lakeside dream yours! (id:50886)
Property Details
| MLS® Number | 40714561 |
| Property Type | Single Family |
| Equipment Type | Water Heater |
| Parking Space Total | 3 |
| Rental Equipment Type | Water Heater |
Building
| Bathroom Total | 3 |
| Bedrooms Above Ground | 3 |
| Bedrooms Total | 3 |
| Appliances | Dishwasher, Dryer, Microwave, Refrigerator, Stove, Washer |
| Architectural Style | 2 Level |
| Basement Development | Unfinished |
| Basement Type | Full (unfinished) |
| Constructed Date | 2009 |
| Construction Style Attachment | Detached |
| Cooling Type | Central Air Conditioning |
| Exterior Finish | Brick |
| Foundation Type | Poured Concrete |
| Half Bath Total | 1 |
| Heating Fuel | Natural Gas |
| Heating Type | Forced Air |
| Stories Total | 2 |
| Size Interior | 1,629 Ft2 |
| Type | House |
| Utility Water | Municipal Water |
Parking
| Attached Garage |
Land
| Acreage | No |
| Sewer | Municipal Sewage System |
| Size Depth | 82 Ft |
| Size Frontage | 36 Ft |
| Size Total Text | Under 1/2 Acre |
| Zoning Description | Rm1-4 |
Rooms
| Level | Type | Length | Width | Dimensions |
|---|---|---|---|---|
| Second Level | Laundry Room | Measurements not available | ||
| Second Level | Bedroom | 10'0'' x 11'5'' | ||
| Second Level | 4pc Bathroom | Measurements not available | ||
| Second Level | Bedroom | 11'3'' x 10'11'' | ||
| Second Level | 4pc Bathroom | Measurements not available | ||
| Second Level | Primary Bedroom | 23'7'' x 10'11'' | ||
| Main Level | 2pc Bathroom | Measurements not available | ||
| Main Level | Family Room | 14'2'' x 11'3'' | ||
| Main Level | Kitchen | 14'7'' x 11'3'' | ||
| Main Level | Living Room | 9'10'' x 19'10'' |
https://www.realtor.ca/real-estate/28138655/148-montreal-circle-stoney-creek
Contact Us
Contact us for more information
Michael St. Jean
Salesperson
(289) 239-8860
www.youtube.com/embed/Cmg3MgM_cck
www.youtube.com/embed/aCBN-TlntIY
www.stjeanrealty.com/
88 Wilson Street West
Ancaster, Ontario L9G 1N2
(289) 239-8866
(289) 239-8860

































