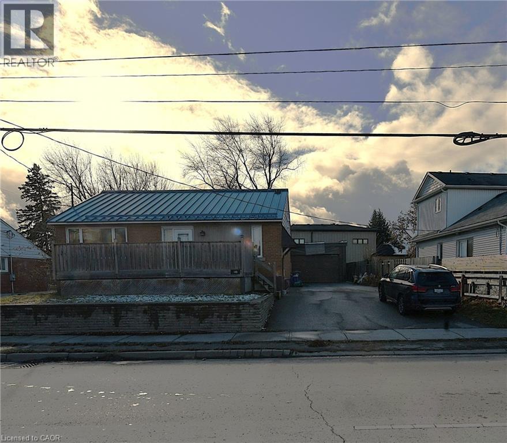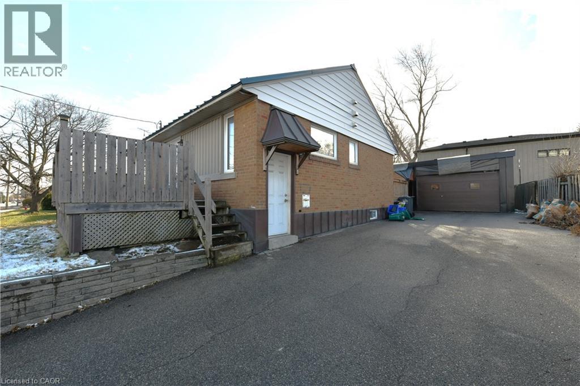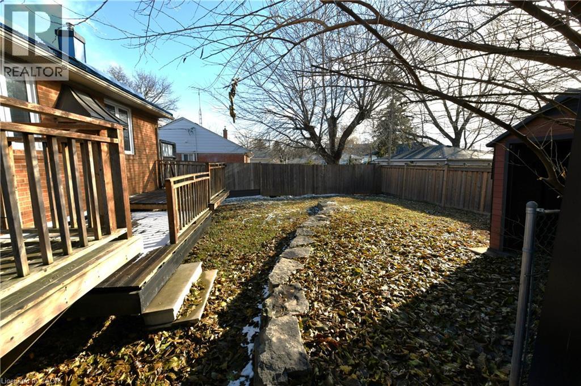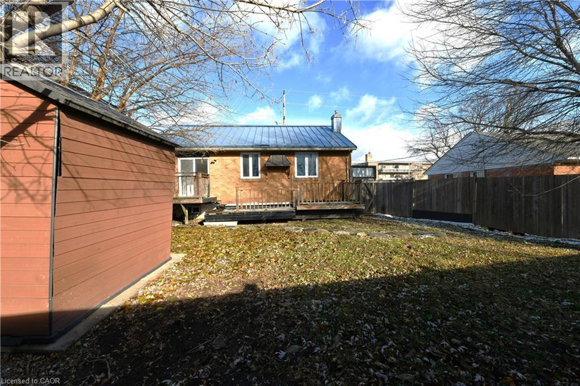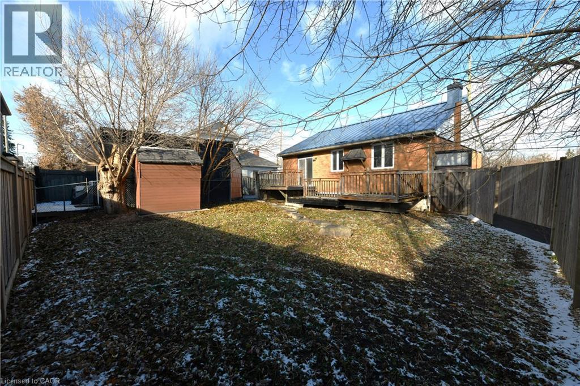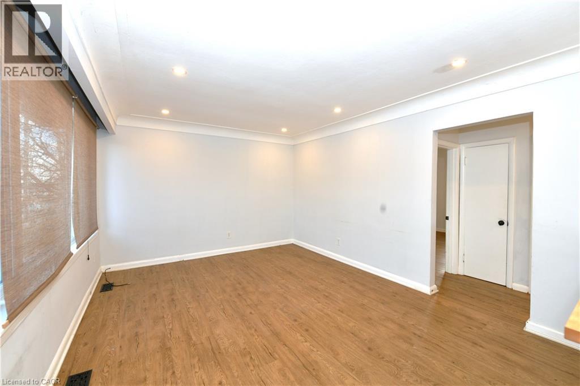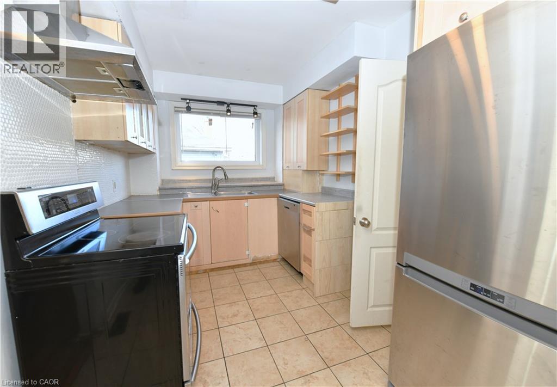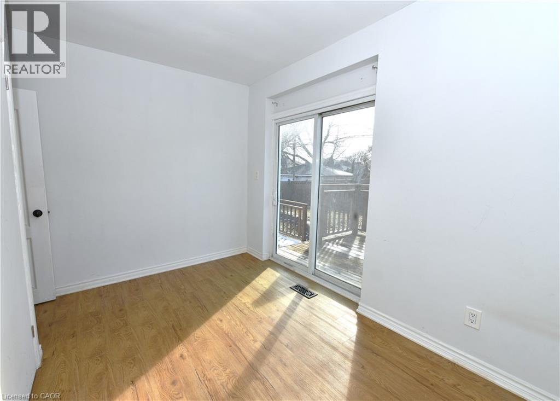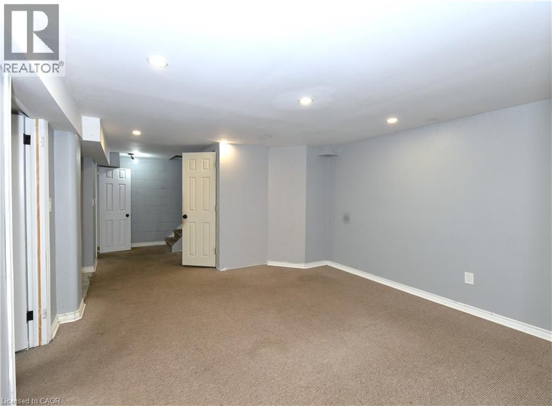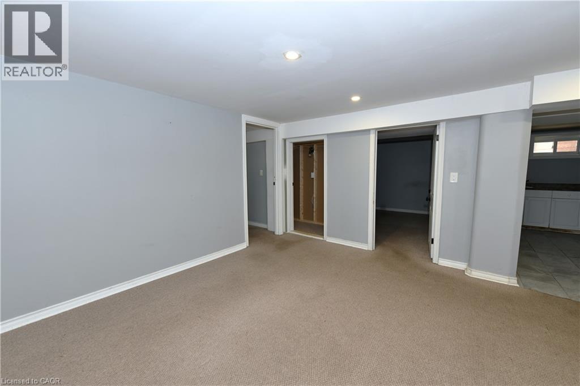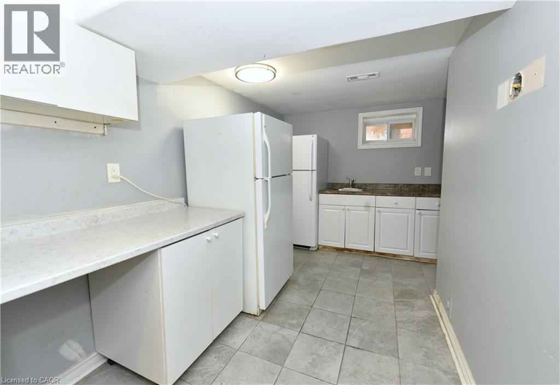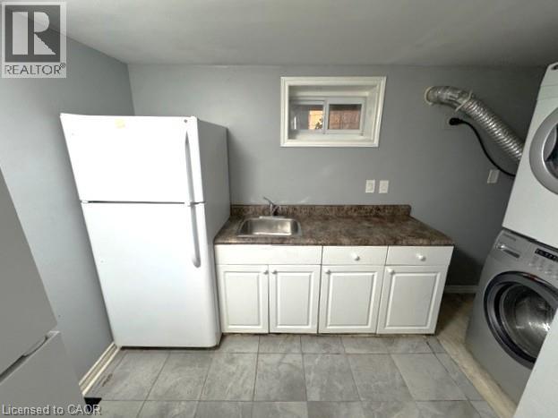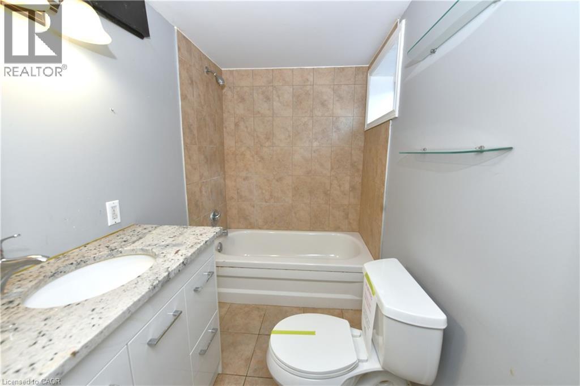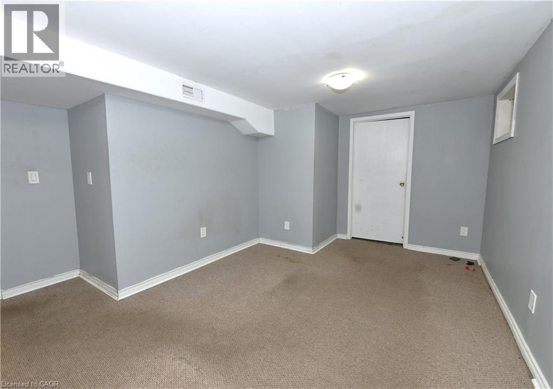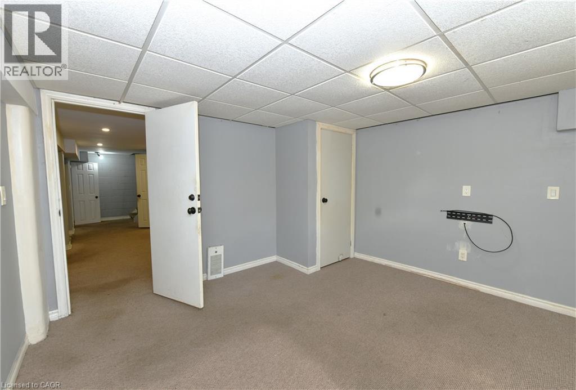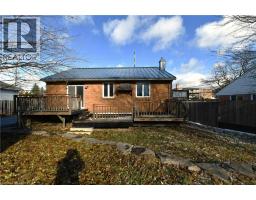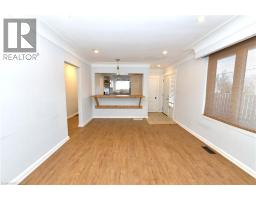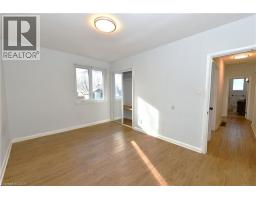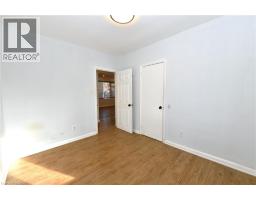148 Ontario Street N Milton, Ontario L9T 2T4
$729,900
Discover the charm of this bungalow located in an area known for its convenience, family-friendly atmosphere, and proximity to everything the town has to offer. Situated in a mature neighbourhood, this home places you just minutes from downtown Milton, schools, parks, walking trails, shopping, restaurants, and major commuter routes. With easy access to the 401, transit options, and everyday amenities, this location offers both comfort and practicality for families, investors, or anyone seeking a well-connected community. This bungalow features a durable metal roof, a detached 1.5 car garage, and a functional layout offering 3 + 1 bedrooms, and 3 bathrooms. The main floor provides comfortable living space, while the finished basement, with its own separate entrance, second kitchen, separate laundry and bedroom, offers excellent potential. Whether you’re looking to personalize the existing space or bring your vision to life, this property provides a fantastic opportunity for your finishing touches. (id:50886)
Property Details
| MLS® Number | 40790789 |
| Property Type | Single Family |
| Amenities Near By | Public Transit, Schools, Shopping |
| Equipment Type | Water Heater |
| Features | Paved Driveway |
| Parking Space Total | 5 |
| Rental Equipment Type | Water Heater |
Building
| Bathroom Total | 3 |
| Bedrooms Above Ground | 3 |
| Bedrooms Below Ground | 1 |
| Bedrooms Total | 4 |
| Architectural Style | Bungalow |
| Basement Development | Finished |
| Basement Type | Full (finished) |
| Construction Style Attachment | Detached |
| Cooling Type | None |
| Exterior Finish | Brick |
| Half Bath Total | 1 |
| Heating Fuel | Natural Gas |
| Heating Type | Forced Air |
| Stories Total | 1 |
| Size Interior | 994 Ft2 |
| Type | House |
| Utility Water | Municipal Water |
Parking
| Detached Garage |
Land
| Acreage | No |
| Land Amenities | Public Transit, Schools, Shopping |
| Sewer | Municipal Sewage System |
| Size Depth | 90 Ft |
| Size Frontage | 66 Ft |
| Size Irregular | 0.132 |
| Size Total | 0.132 Ac|under 1/2 Acre |
| Size Total Text | 0.132 Ac|under 1/2 Acre |
| Zoning Description | Res |
Rooms
| Level | Type | Length | Width | Dimensions |
|---|---|---|---|---|
| Basement | 4pc Bathroom | Measurements not available | ||
| Basement | Bedroom | 10'0'' x 7'0'' | ||
| Basement | Kitchen | 4'11'' x 10'0'' | ||
| Basement | Recreation Room | 16'4'' x 11'8'' | ||
| Main Level | 2pc Bathroom | Measurements not available | ||
| Main Level | Bedroom | 9'8'' x 8'9'' | ||
| Main Level | Bedroom | 10'5'' x 7'1'' | ||
| Main Level | Primary Bedroom | 13'1'' x 9'8'' | ||
| Main Level | Kitchen | 13'1'' x 11'8'' | ||
| Main Level | Living Room | 16'6'' x 11'8'' | ||
| Main Level | 4pc Bathroom | Measurements not available |
https://www.realtor.ca/real-estate/29147264/148-ontario-street-n-milton
Contact Us
Contact us for more information
Antonio Nogueira
Broker
(519) 623-3541
www.antonionogueira.com/
766 Old Hespeler Rd
Cambridge, Ontario N3H 5L8
(519) 623-6200
(519) 623-3541

