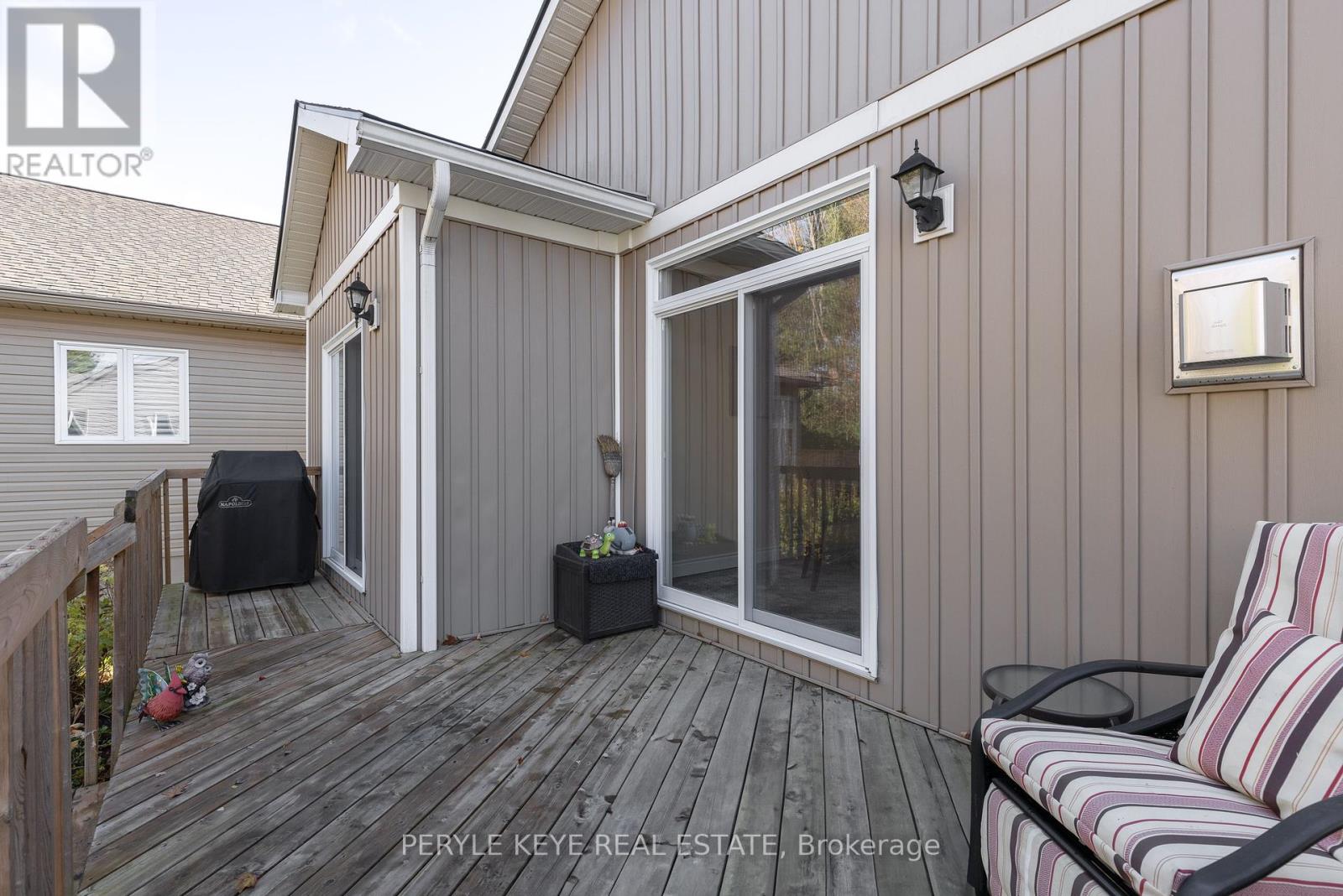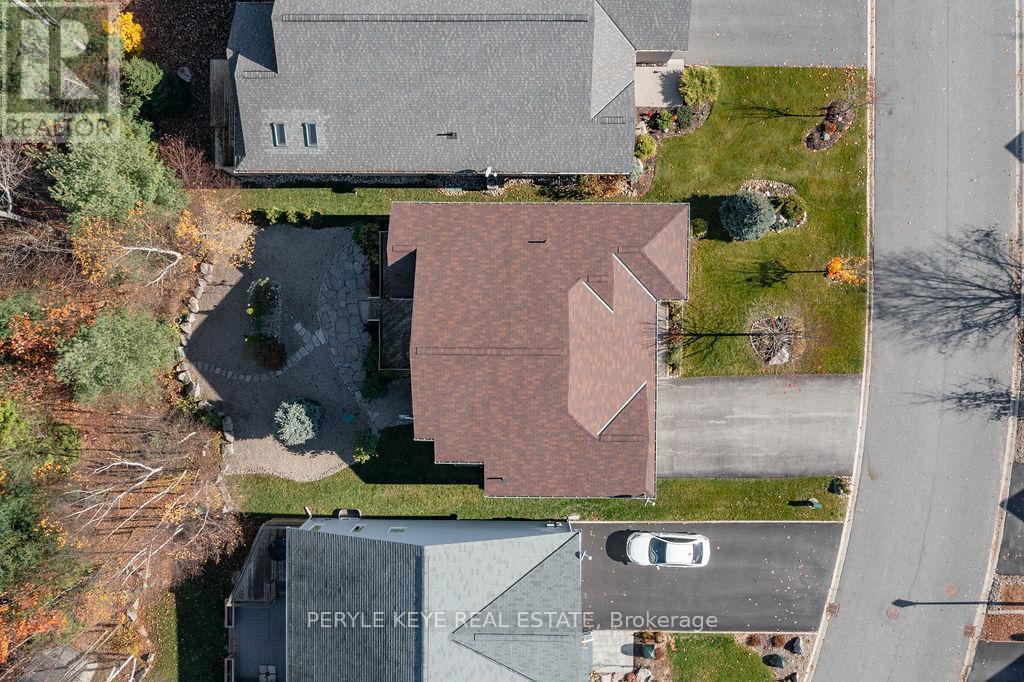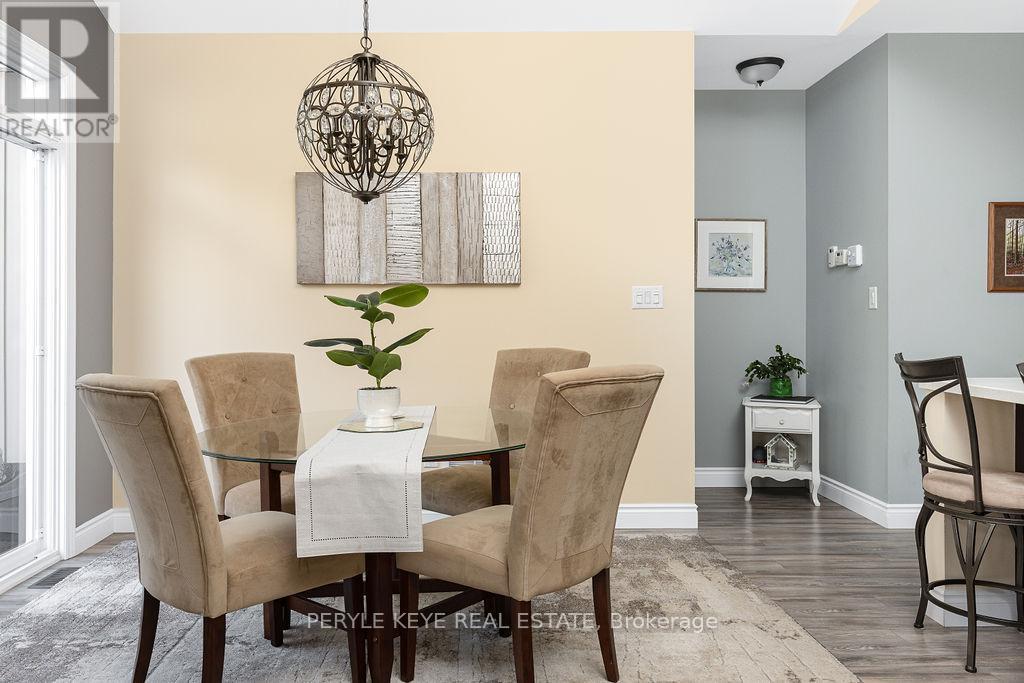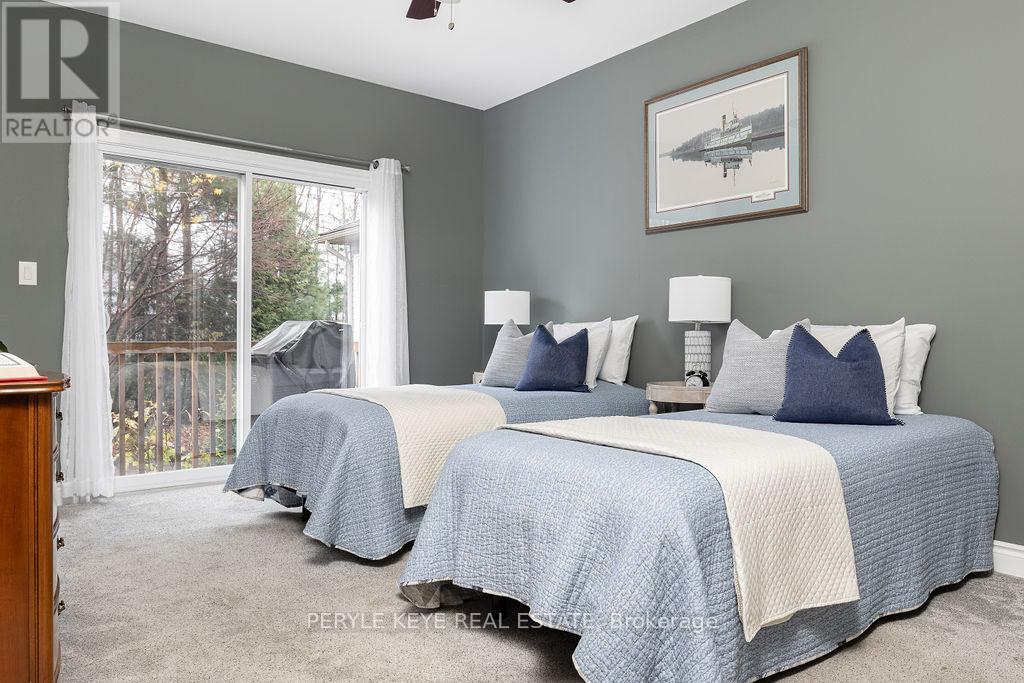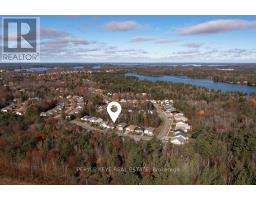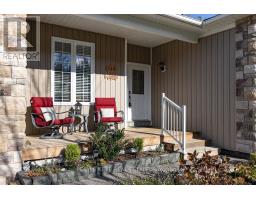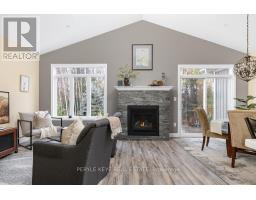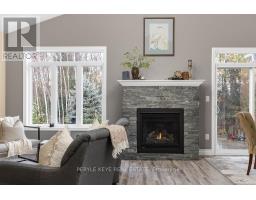148 Pineridge Gate Gravenhurst, Ontario P1P 1Z1
$724,900
Nestled in the highly desirable Pineridge Gate Community, this gorgeous 2-bed, 2-bath bungalow w/ 9 ceilings, attached garage, & a full height basement offers a lifestyle of ease, comfort, & connection! Situated on a quiet, tree-lined street, you are min away from all the amazing amenities Gravenhurst has to offer! From first glance, the stone exterior sets this home apart. Inside, 9 ceilings & expansive windows fill the living room w/ natural light, beautifully framing the outdoors. The kitchen is a masterpiece of style & function, featuring quartz countertops, stainless steel appliances, an induction stovetop & breakfast bar. One of the homes true wow factors, the soaring vaulted ceiling in the living/dining area brings a sense of grandeur & openness - a true standout feature! Anchored by a custom stone gas fireplace, this space is the perfect setting for unwinding w/ a good book. Step through the sliding doors onto your expansive back deck- an entertainer's dream. Host summer BBQs or enjoy peaceful morning coffees in this outdoor retreat framed by lush perennial gardens & a beautiful flagstone patio for even more space. Your private oasis awaits in the primary suite, complete w/ a walk-in closet, double vanity, & a glass walk-in shower that makes daily routines feel like a treat. Plus, a 2nd private walkout to the back deck! A spacious guest bedroom, 4 pc guest bath, laundry & direct access to the 1.5 car garage complete this level. The full-height lower level (8 ceilings & already drywalled) offers a world of possibilities with 2 egress windows & a rough-in bath. Whether you envision a creative studio, workshop etc this versatile space is ready to adapt to your needs. Full municipal services, an automatic full house Generator, AC, & ICF foundation are just a few more amazing features here! Ready to make this your next chapter? Reach out today to schedule a tour, & step into the lifestyle you've been dreaming of. (id:50886)
Property Details
| MLS® Number | X10409495 |
| Property Type | Single Family |
| AmenitiesNearBy | Beach |
| EquipmentType | Water Heater |
| Features | Wooded Area |
| ParkingSpaceTotal | 4 |
| RentalEquipmentType | Water Heater |
| Structure | Deck, Patio(s) |
Building
| BathroomTotal | 2 |
| BedroomsAboveGround | 2 |
| BedroomsTotal | 2 |
| Amenities | Fireplace(s) |
| Appliances | Garage Door Opener Remote(s), Blinds, Dishwasher, Dryer, Microwave, Refrigerator, Stove, Washer |
| ArchitecturalStyle | Bungalow |
| BasementDevelopment | Unfinished |
| BasementType | Full (unfinished) |
| ConstructionStyleAttachment | Detached |
| CoolingType | Central Air Conditioning |
| ExteriorFinish | Stone, Vinyl Siding |
| FireplacePresent | Yes |
| FireplaceTotal | 1 |
| FoundationType | Insulated Concrete Forms |
| HeatingFuel | Natural Gas |
| HeatingType | Forced Air |
| StoriesTotal | 1 |
| Type | House |
| UtilityWater | Municipal Water |
Parking
| Attached Garage |
Land
| Acreage | No |
| LandAmenities | Beach |
| Sewer | Sanitary Sewer |
| SizeDepth | 168 Ft |
| SizeFrontage | 55 Ft |
| SizeIrregular | 55 X 168 Ft |
| SizeTotalText | 55 X 168 Ft |
| SurfaceWater | Lake/pond |
Rooms
| Level | Type | Length | Width | Dimensions |
|---|---|---|---|---|
| Lower Level | Recreational, Games Room | 11.73 m | 13.87 m | 11.73 m x 13.87 m |
| Main Level | Bathroom | 3.68 m | 2.29 m | 3.68 m x 2.29 m |
| Main Level | Bathroom | 3.68 m | 2.29 m | 3.68 m x 2.29 m |
| Main Level | Bedroom | 3.68 m | 4.22 m | 3.68 m x 4.22 m |
| Main Level | Eating Area | 3.05 m | 2.11 m | 3.05 m x 2.11 m |
| Main Level | Dining Room | 2.41 m | 3.71 m | 2.41 m x 3.71 m |
| Main Level | Kitchen | 3.33 m | 3.4 m | 3.33 m x 3.4 m |
| Main Level | Laundry Room | 3.48 m | 1.7 m | 3.48 m x 1.7 m |
| Main Level | Living Room | 4.5 m | 3.96 m | 4.5 m x 3.96 m |
| Main Level | Primary Bedroom | 3.68 m | 4.57 m | 3.68 m x 4.57 m |
https://www.realtor.ca/real-estate/27622053/148-pineridge-gate-gravenhurst
Interested?
Contact us for more information
Melissa Bradbury
Broker

























