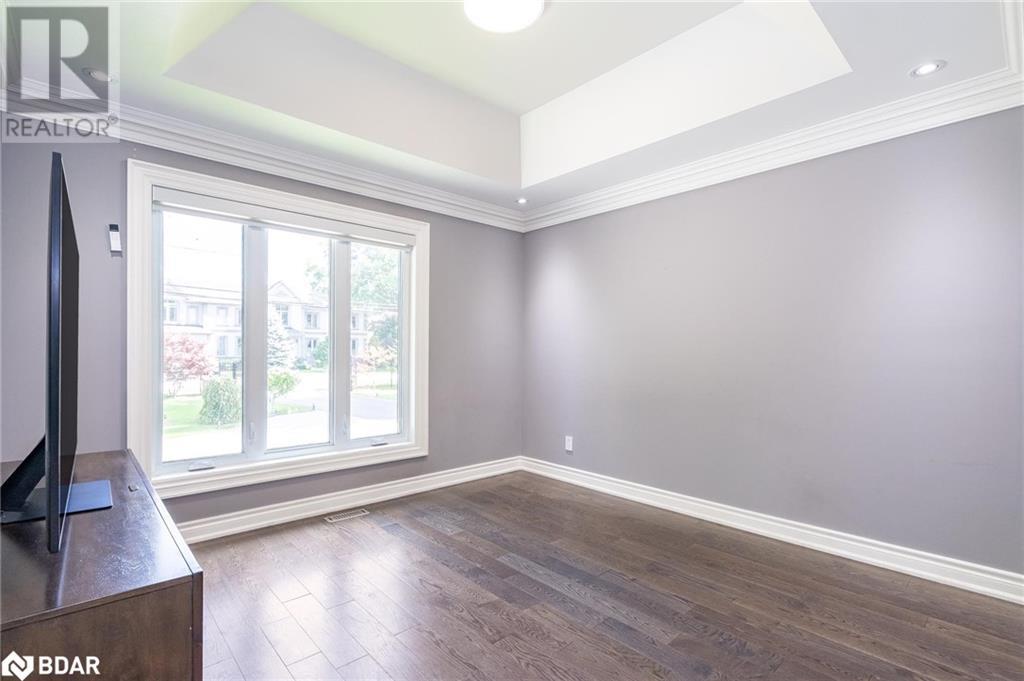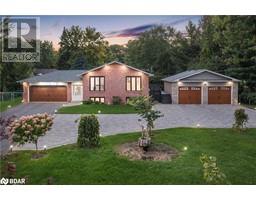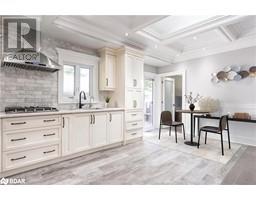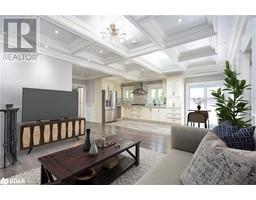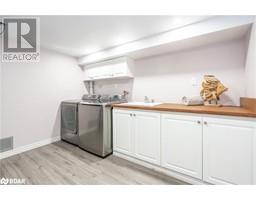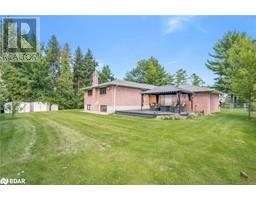148 Sand Road Holland Landing, Ontario L9N 1H9
$1,499,999
Top 5 Reasons You Will Love This Home: 1) Raised bungalow fully updated in 2022, showcasing a sleek, contemporary design with high-quality finishes, including an open-concept layout creating a bright and inviting atmosphere, perfect for family gatherings or entertaining friends 2) Offering four bedrooms on the main level and two additional bedrooms downstairs, this home provides plenty of space for large families or the flexibility to create guest rooms, a home office, or a personal gym 3) Recently added front gate boosting the home's curb appeal and providing extra privacy and security 4) Situated in the sought-after Holland Landing area, in a quiet, family-friendly community with easy access to schools, parks, shopping, and major highways for effortless commuting 5) With abundant natural light and access to outdoor spaces, this raised bungalow offers the best of both worlds, coupled with a spacious yard ideal for summer barbeques, gardening, or simply relaxing in the peaceful surroundings. 2,574 fin.sq.ft. Age 39. Visit our website for more detailed information. (id:50886)
Property Details
| MLS® Number | 40660988 |
| Property Type | Single Family |
| AmenitiesNearBy | Park |
| CommunityFeatures | Quiet Area |
| EquipmentType | None |
| Features | Paved Driveway |
| ParkingSpaceTotal | 20 |
| RentalEquipmentType | None |
Building
| BathroomTotal | 2 |
| BedroomsAboveGround | 4 |
| BedroomsBelowGround | 2 |
| BedroomsTotal | 6 |
| Appliances | Dryer, Refrigerator, Stove, Washer |
| ArchitecturalStyle | Raised Bungalow |
| BasementDevelopment | Finished |
| BasementType | Full (finished) |
| ConstructedDate | 1985 |
| ConstructionStyleAttachment | Detached |
| CoolingType | Central Air Conditioning |
| ExteriorFinish | Brick |
| FireplaceFuel | Electric |
| FireplacePresent | Yes |
| FireplaceTotal | 1 |
| FireplaceType | Other - See Remarks |
| FoundationType | Poured Concrete |
| HeatingFuel | Natural Gas |
| HeatingType | Forced Air |
| StoriesTotal | 1 |
| SizeInterior | 2574 Sqft |
| Type | House |
| UtilityWater | Municipal Water |
Parking
| Detached Garage |
Land
| Acreage | No |
| FenceType | Fence |
| LandAmenities | Park |
| Sewer | Septic System |
| SizeDepth | 154 Ft |
| SizeFrontage | 112 Ft |
| SizeTotalText | Under 1/2 Acre |
| ZoningDescription | R1 |
Rooms
| Level | Type | Length | Width | Dimensions |
|---|---|---|---|---|
| Lower Level | Laundry Room | 11'4'' x 11'3'' | ||
| Lower Level | Bedroom | 11'1'' x 9'6'' | ||
| Lower Level | Bedroom | 12'11'' x 11'2'' | ||
| Lower Level | Family Room | 14'7'' x 11'6'' | ||
| Lower Level | Great Room | 36'7'' x 11'2'' | ||
| Upper Level | 4pc Bathroom | Measurements not available | ||
| Upper Level | Bedroom | 11'5'' x 11'1'' | ||
| Upper Level | Bedroom | 11'5'' x 11'1'' | ||
| Upper Level | Bedroom | 14'9'' x 11'5'' | ||
| Upper Level | Full Bathroom | Measurements not available | ||
| Upper Level | Primary Bedroom | 14'8'' x 11'8'' | ||
| Upper Level | Living Room | 15'0'' x 13'9'' | ||
| Upper Level | Dining Room | 8'4'' x 8'0'' | ||
| Upper Level | Kitchen | 11'7'' x 8'4'' |
https://www.realtor.ca/real-estate/27524035/148-sand-road-holland-landing
Interested?
Contact us for more information
Mark Faris
Broker
443 Bayview Drive
Barrie, Ontario L4N 8Y2
Ali Al-Mahdi
Salesperson
17075 Leslie Street Unit:7
Newmarket, Ontario L3Y 8E1













