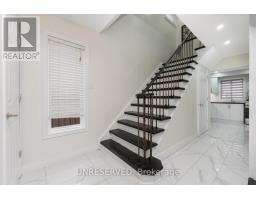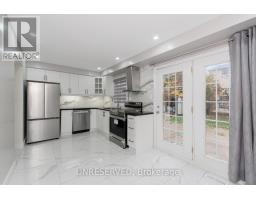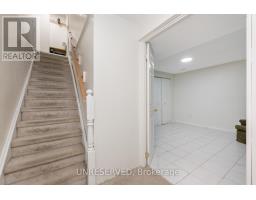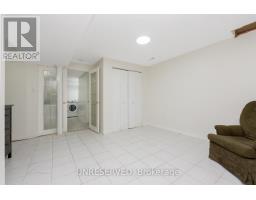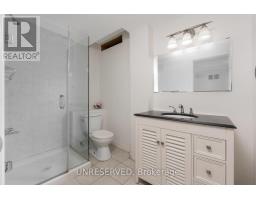148 Sunforest Drive Brampton, Ontario L6Z 2B6
$884,999
Welcome to 148 Sunforest Dr! This beautifully renovated 3-bedroom, 2-bathroom residence offers the perfect blend of comfort and convenience. Located in a quiet neighborhood close to an array of amenities, this property is ideal for families and savvy investors alike. Step inside to discover a modern main and upper floor featuring brand-new appliances, designed for both style and functionality. The basement's separate entrance adds versatility, making it perfect for multi-generational living or potential rental income. The home is equipped with all-new Samsung appliances. With an attached garage great for parking or storage and a spacious driveway that accommodates up to four cars, parking is a breeze. Don't miss this incredible opportunity to own a fantastic home. Schedule your viewing today! (id:50886)
Property Details
| MLS® Number | W10381607 |
| Property Type | Single Family |
| Community Name | Heart Lake West |
| ParkingSpaceTotal | 5 |
Building
| BathroomTotal | 2 |
| BedroomsAboveGround | 3 |
| BedroomsTotal | 3 |
| Appliances | Dryer, Refrigerator, Stove, Washer |
| BasementDevelopment | Finished |
| BasementFeatures | Separate Entrance |
| BasementType | N/a (finished) |
| ConstructionStyleAttachment | Detached |
| CoolingType | Central Air Conditioning |
| ExteriorFinish | Brick |
| FoundationType | Concrete |
| HeatingFuel | Natural Gas |
| HeatingType | Forced Air |
| StoriesTotal | 2 |
| SizeInterior | 1099.9909 - 1499.9875 Sqft |
| Type | House |
| UtilityWater | Municipal Water |
Parking
| Attached Garage |
Land
| Acreage | No |
| Sewer | Sanitary Sewer |
| SizeDepth | 100 Ft |
| SizeFrontage | 30 Ft |
| SizeIrregular | 30 X 100 Ft |
| SizeTotalText | 30 X 100 Ft |
| ZoningDescription | R6 |
Rooms
| Level | Type | Length | Width | Dimensions |
|---|---|---|---|---|
| Second Level | Bedroom | 4.99 m | 3.06 m | 4.99 m x 3.06 m |
| Second Level | Bedroom 2 | 2.8 m | 3.03 m | 2.8 m x 3.03 m |
| Second Level | Bedroom 3 | 2.79 m | 3.05 m | 2.79 m x 3.05 m |
| Second Level | Bathroom | 2.75 m | 2.75 m x Measurements not available | |
| Basement | Bathroom | 1.69 m | 2.64 m | 1.69 m x 2.64 m |
| Basement | Utility Room | 1.52 m | 2.09 m | 1.52 m x 2.09 m |
| Basement | Recreational, Games Room | 4.19 m | 4.29 m | 4.19 m x 4.29 m |
| Basement | Kitchen | 3.39 m | 1.8 m | 3.39 m x 1.8 m |
| Main Level | Dining Room | 2.39 m | 2.72 m | 2.39 m x 2.72 m |
| Main Level | Foyer | 2.1 m | 3.39 m | 2.1 m x 3.39 m |
| Main Level | Kitchen | 3.01 m | 2.72 m | 3.01 m x 2.72 m |
| Main Level | Living Room | 3.21 m | 5.86 m | 3.21 m x 5.86 m |
Utilities
| Cable | Installed |
| Sewer | Installed |
Interested?
Contact us for more information
Jake Mino
Salesperson
10 Lower Spadina Ave #500
Toronto, Ontario M5V 2Z2















































