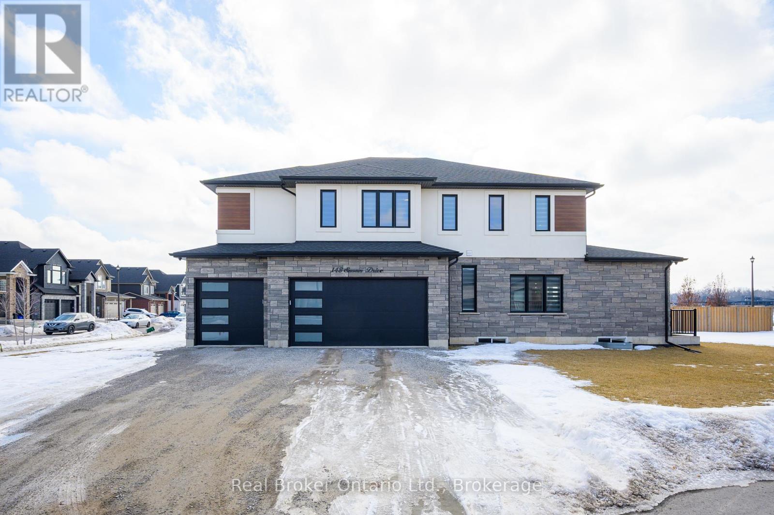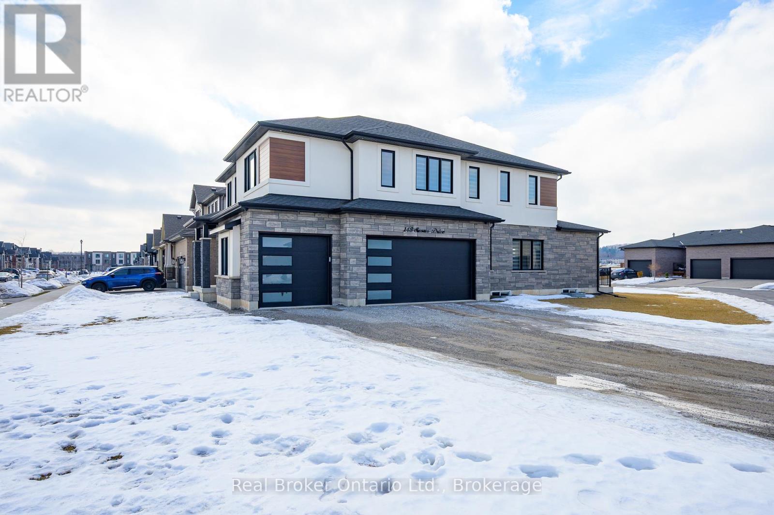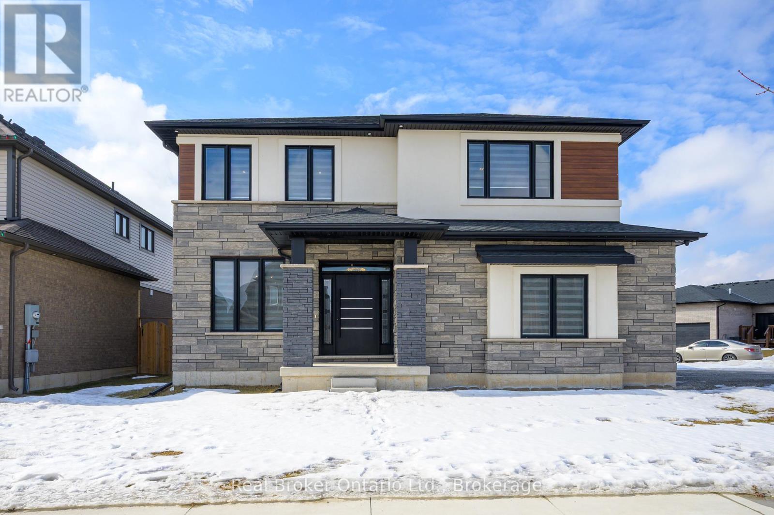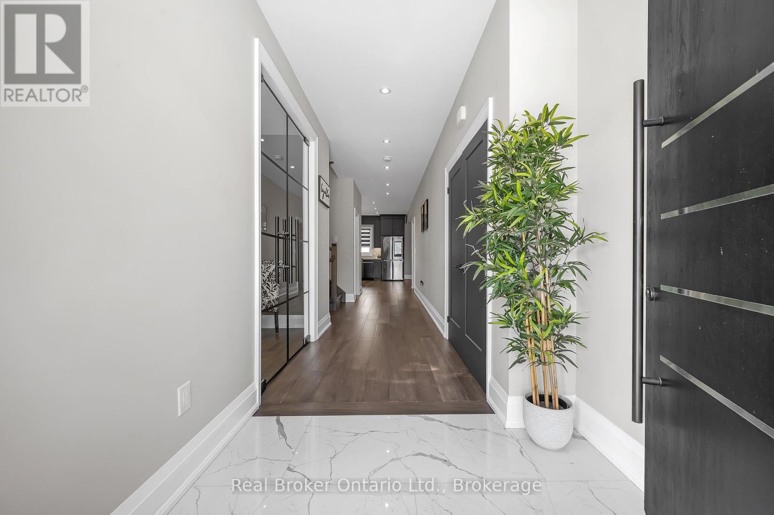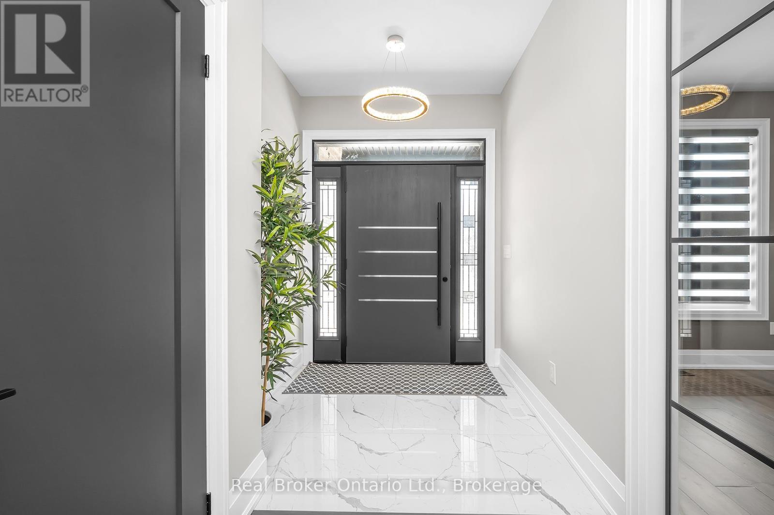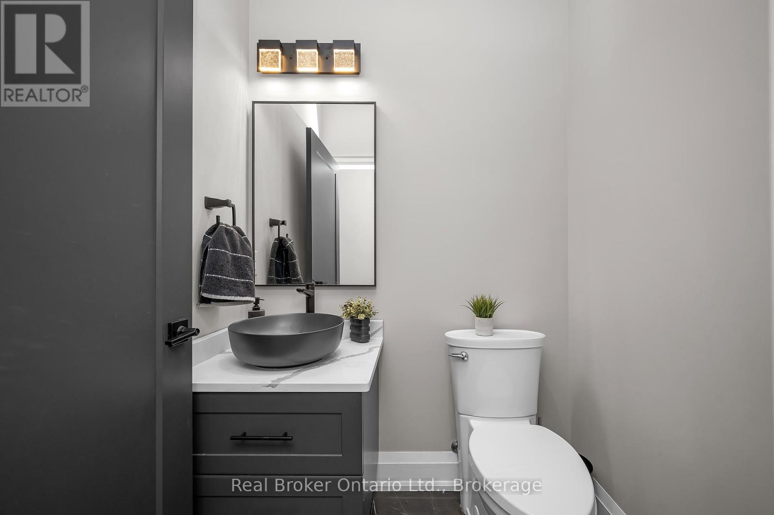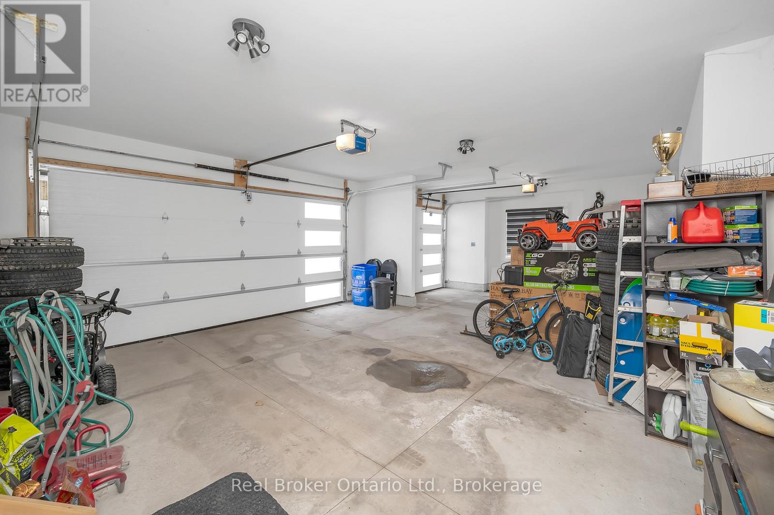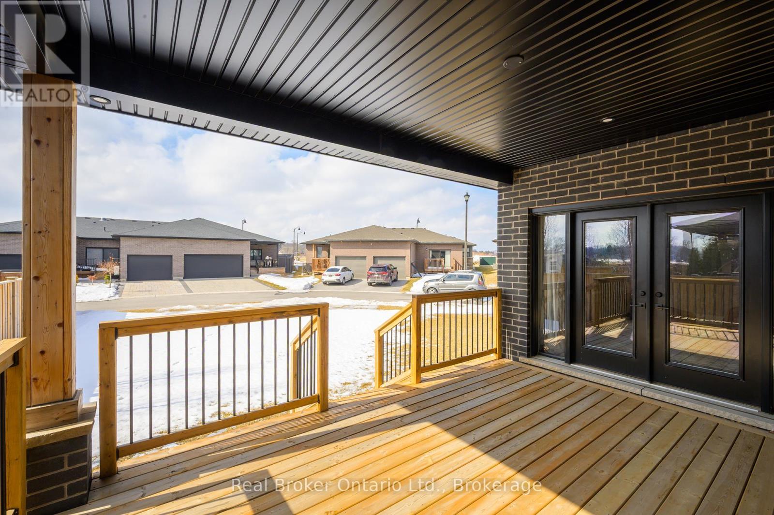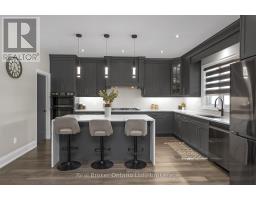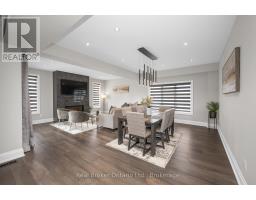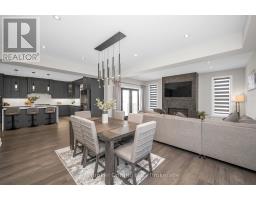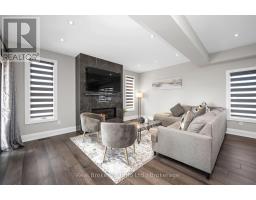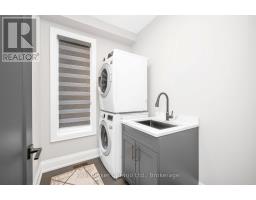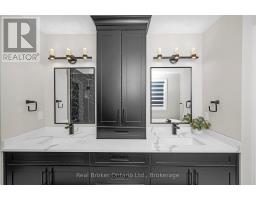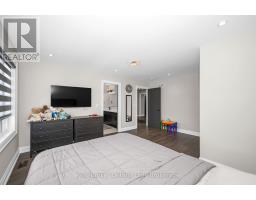148 Susan Drive Pelham, Ontario L0S 1E6
$1,298,000
This newer custom-built home in the sought-after Fonthill community is the perfect blend of turn-key modern luxury and functional living! Situated on a premium oversized lot, the exterior showcases contemporary stucco, top-of-the-line cladding, and stone accents. Inside, you'll find 9 ft ceilings on the main floor and over 3,000 finished sqft of elegant and sophisticated living space. The exquisite kitchen features designer cabinetry extending to the ceiling with crown moulding, a waterfall island, quartz countertops, and high-end black stainless appliances. A walk-in pantry offers extra storage, while the adjacent dining area opens to a covered deck, perfect for outdoor dining. The living room exudes comfort and style with a linear gas fireplace, while motorized WiFi-controlled blinds add convenience. Upstairs, you'll find four spacious bedrooms, with walk-in closets, including a luxurious primary suite with separate his-and-her walk-in closets and a spa-like ensuite. A shared Jack-and-Jill bath, while the fourth bedroom features its own ensuite. Upscale engineered hardwood flooring spans the upper level. The unfinished basement presents over 1,000 sqft of development potential and includes a separate walk-out entrance. NOTEABLE HIGHLIGHTS: surveillance system, underground sprinklers, oversized triple garage with EV rough-in, 10-ft ceilings in garage, gas BBQ hookup, 6-car driveway , and an owned tankless gas water heater. Thoughtfully designed for luxury, comfort, and effortless living. Don't miss your chance to see this beautiful property! (id:50886)
Property Details
| MLS® Number | X11999551 |
| Property Type | Single Family |
| Community Name | 662 - Fonthill |
| Amenities Near By | Park |
| Equipment Type | None |
| Features | Irregular Lot Size, Sump Pump |
| Parking Space Total | 9 |
| Rental Equipment Type | None |
| Structure | Deck |
Building
| Bathroom Total | 4 |
| Bedrooms Above Ground | 4 |
| Bedrooms Total | 4 |
| Age | New Building |
| Amenities | Fireplace(s) |
| Appliances | Water Heater, Water Heater - Tankless, Dryer, Washer |
| Basement Development | Unfinished |
| Basement Features | Walk Out |
| Basement Type | N/a (unfinished) |
| Construction Style Attachment | Detached |
| Cooling Type | Central Air Conditioning |
| Exterior Finish | Stucco, Stone |
| Fireplace Present | Yes |
| Fireplace Total | 1 |
| Foundation Type | Poured Concrete |
| Half Bath Total | 1 |
| Heating Fuel | Natural Gas |
| Heating Type | Forced Air |
| Stories Total | 2 |
| Size Interior | 3,000 - 3,500 Ft2 |
| Type | House |
| Utility Water | Municipal Water |
Parking
| Attached Garage | |
| Garage |
Land
| Acreage | No |
| Land Amenities | Park |
| Landscape Features | Lawn Sprinkler |
| Sewer | Sanitary Sewer |
| Size Depth | 104 Ft ,2 In |
| Size Frontage | 136 Ft ,1 In |
| Size Irregular | 136.1 X 104.2 Ft |
| Size Total Text | 136.1 X 104.2 Ft |
| Zoning Description | R2-286 |
Rooms
| Level | Type | Length | Width | Dimensions |
|---|---|---|---|---|
| Second Level | Bedroom 3 | 4.01 m | 5.02 m | 4.01 m x 5.02 m |
| Second Level | Bedroom 4 | 4.6 m | 4.37 m | 4.6 m x 4.37 m |
| Second Level | Primary Bedroom | 5.41 m | 4.31 m | 5.41 m x 4.31 m |
| Second Level | Other | 2.1 m | 2.24 m | 2.1 m x 2.24 m |
| Second Level | Bathroom | 2.82 m | 1.71 m | 2.82 m x 1.71 m |
| Second Level | Bathroom | 2.31 m | 3.73 m | 2.31 m x 3.73 m |
| Second Level | Bathroom | 5 m | 2.48 m | 5 m x 2.48 m |
| Second Level | Bedroom 2 | 3.97 m | 4.29 m | 3.97 m x 4.29 m |
| Main Level | Bathroom | 1.47 m | 1.63 m | 1.47 m x 1.63 m |
| Main Level | Dining Room | 5.26 m | 3.69 m | 5.26 m x 3.69 m |
| Main Level | Family Room | 5.26 m | 3.45 m | 5.26 m x 3.45 m |
| Main Level | Kitchen | 5.04 m | 4.73 m | 5.04 m x 4.73 m |
| Main Level | Laundry Room | 2.18 m | 1.75 m | 2.18 m x 1.75 m |
| Main Level | Living Room | 3.03 m | 4.3 m | 3.03 m x 4.3 m |
https://www.realtor.ca/real-estate/27977863/148-susan-drive-pelham-662-fonthill-662-fonthill
Contact Us
Contact us for more information
Scott Benson
Broker
4145 North Service Rd - 2nd Floor #c
Burlington, Ontario M5X 1E3
(888) 311-1172
Jake Stern
Broker
www.facebook.com/jakesternrealestate/
www.linkedin.com/in/jakesternrealestate/
www.instagram.com/jakesternrealestate/
4145 North Service Rd - 2nd Floor
Burlington, Ontario L7L 4X6
(888) 311-1172

