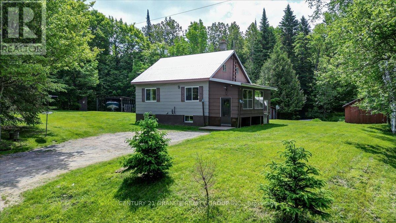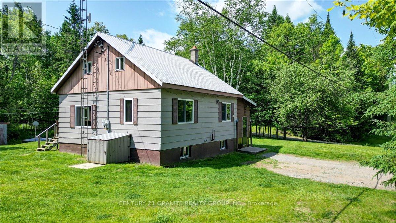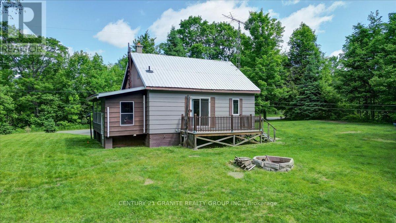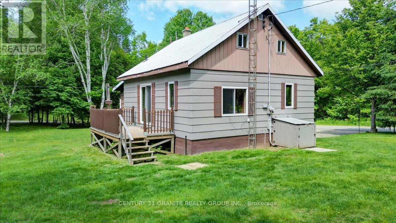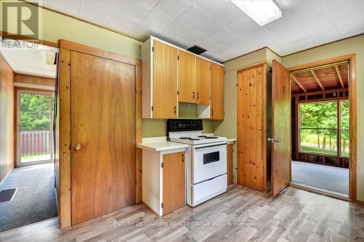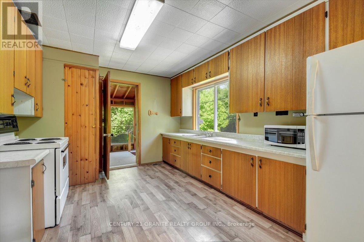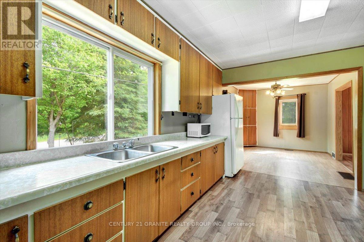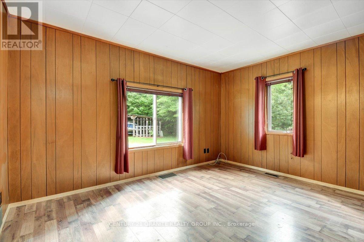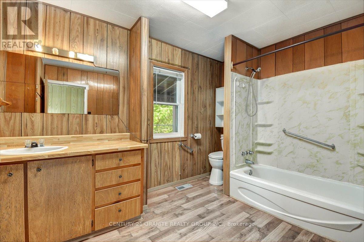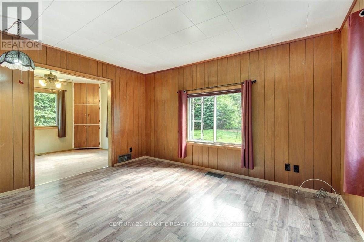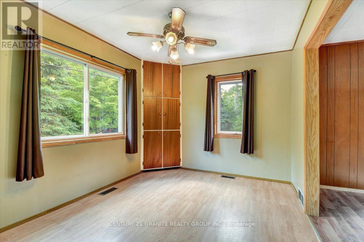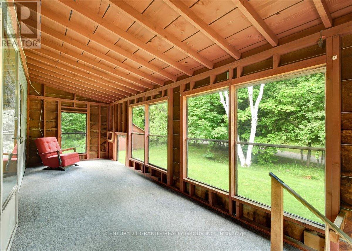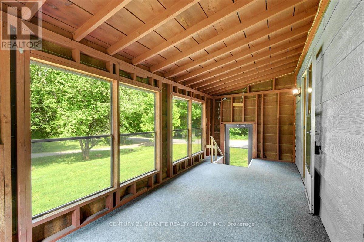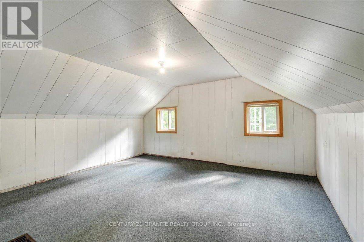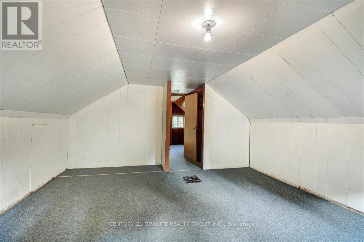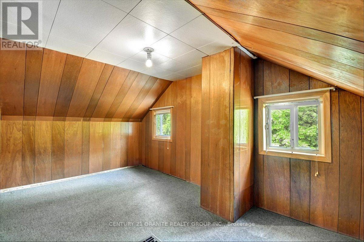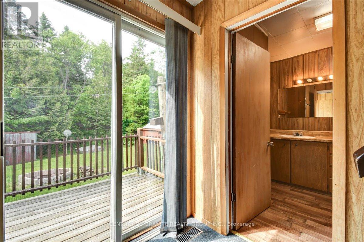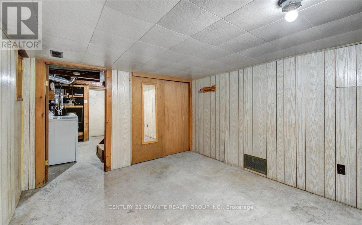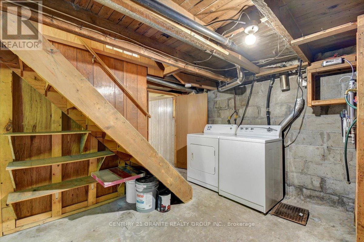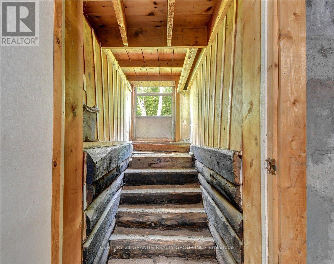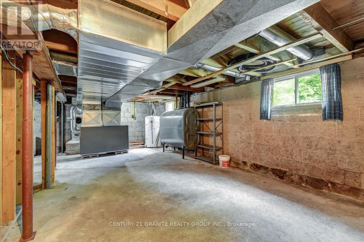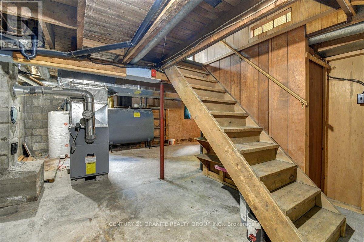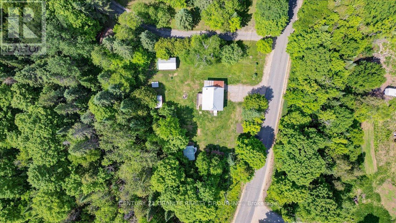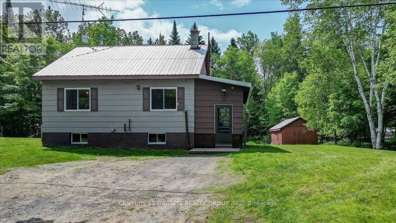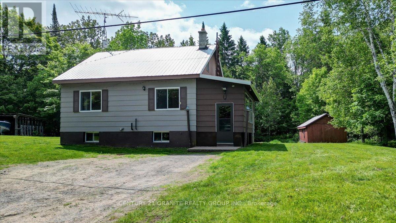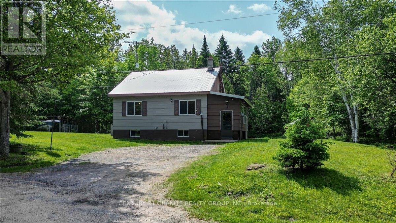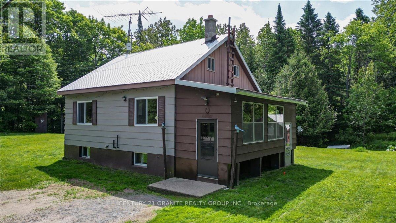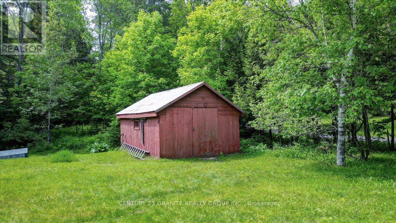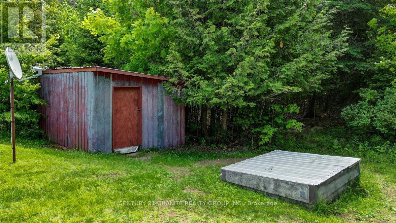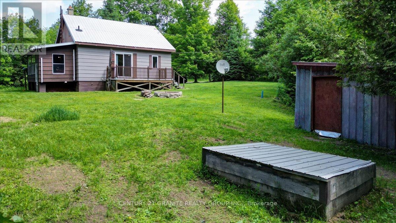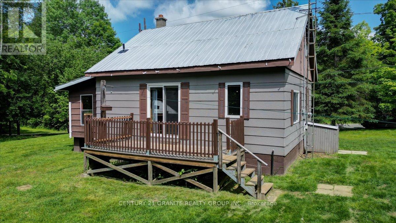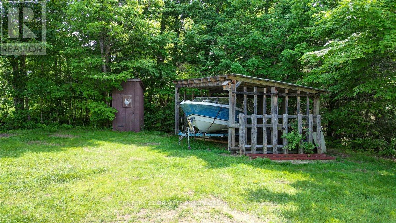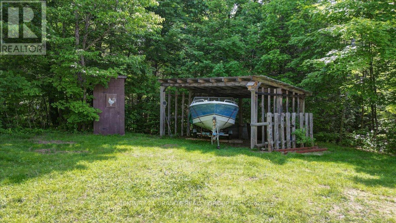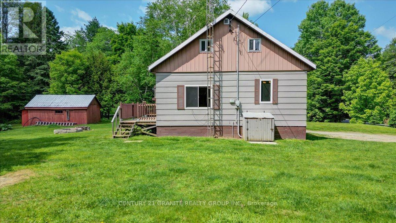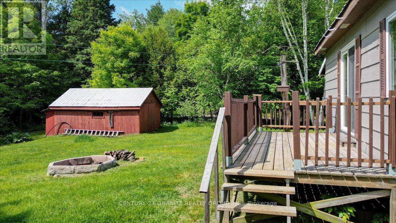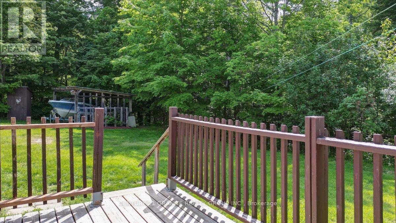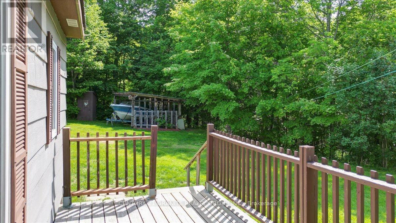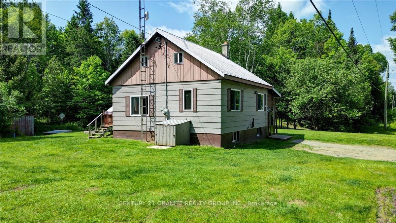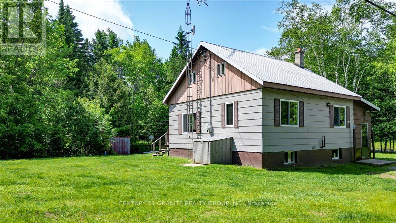148 Upper Turriff Road Bancroft, Ontario K0L 1C0
2 Bedroom
1 Bathroom
700 - 1,100 ft2
Forced Air
$1,550 Monthly
Peaceful and quiet country living awaits you. Cute and cozy 2 bed/1bath raised bungalow is just perfect for retirees, a couple or young family. Privately located just minutes from the conveniences of Bancroft. Book your appointment today and say yes to the simplified life, where the only neighbors you have to worry about are the deer in your backyard. Lease requirements include: employment, personal and previous rental references, credit check, first/last due on signing. Confirmation of Oil and Hydro account in lessee's name on possession (id:50886)
Property Details
| MLS® Number | X12460598 |
| Property Type | Single Family |
| Community Name | Dungannon Ward |
| Amenities Near By | Golf Nearby, Hospital, Place Of Worship |
| Community Features | Community Centre, School Bus |
| Easement | Unknown |
| Features | Flat Site |
| Parking Space Total | 4 |
| Structure | Deck, Porch, Outbuilding, Shed |
Building
| Bathroom Total | 1 |
| Bedrooms Above Ground | 2 |
| Bedrooms Total | 2 |
| Age | 51 To 99 Years |
| Appliances | Water Heater, Water Purifier, Water Treatment, Dryer, Stove, Washer, Window Coverings, Refrigerator |
| Basement Development | Unfinished |
| Basement Features | Walk Out |
| Basement Type | N/a (unfinished) |
| Construction Style Attachment | Detached |
| Exterior Finish | Wood |
| Foundation Type | Block |
| Heating Fuel | Oil |
| Heating Type | Forced Air |
| Stories Total | 2 |
| Size Interior | 700 - 1,100 Ft2 |
| Type | House |
| Utility Water | Dug Well |
Parking
| No Garage |
Land
| Access Type | Public Road, Year-round Access |
| Acreage | No |
| Land Amenities | Golf Nearby, Hospital, Place Of Worship |
| Sewer | Septic System |
| Size Depth | 136 Ft |
| Size Frontage | 120 Ft |
| Size Irregular | 120 X 136 Ft |
| Size Total Text | 120 X 136 Ft|under 1/2 Acre |
Rooms
| Level | Type | Length | Width | Dimensions |
|---|---|---|---|---|
| Basement | Den | 3.62 m | 3.21 m | 3.62 m x 3.21 m |
| Basement | Utility Room | 7.45 m | 6.82 m | 7.45 m x 6.82 m |
| Main Level | Living Room | 3.43 m | 4.06 m | 3.43 m x 4.06 m |
| Main Level | Dining Room | 3.53 m | 2.89 m | 3.53 m x 2.89 m |
| Main Level | Kitchen | 3.92 m | 3.39 m | 3.92 m x 3.39 m |
| Main Level | Mud Room | 2.37 m | 6.65 m | 2.37 m x 6.65 m |
| Main Level | Bathroom | 2.2 m | 3.56 m | 2.2 m x 3.56 m |
| Upper Level | Bedroom | 4.3 m | 4 m | 4.3 m x 4 m |
| Upper Level | Bedroom 2 | 2.2 m | 3.99 m | 2.2 m x 3.99 m |
Utilities
| Electricity | Installed |
| Wireless | Available |
| Electricity Connected | Connected |
Contact Us
Contact us for more information
Cheryl Easton
Salesperson
Century 21 Granite Realty Group Inc.
2 Hastings Street North Unit: 2
Bancroft, Ontario K0L 1C1
2 Hastings Street North Unit: 2
Bancroft, Ontario K0L 1C1
(613) 332-5500
(613) 332-3737

