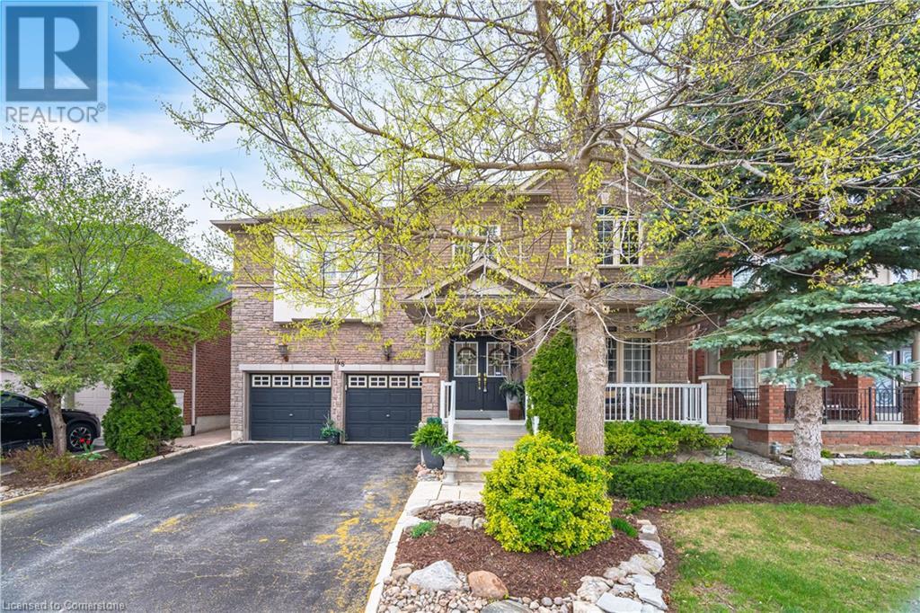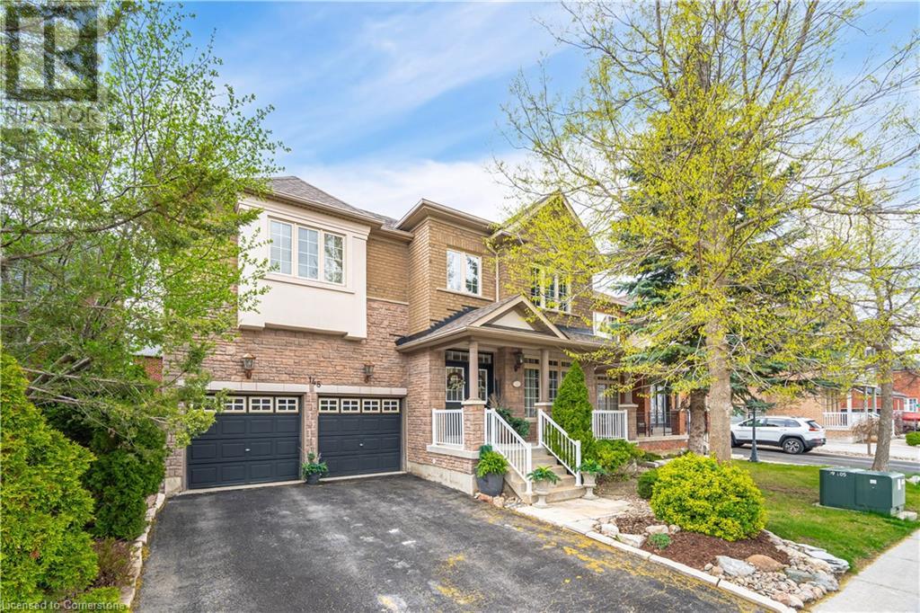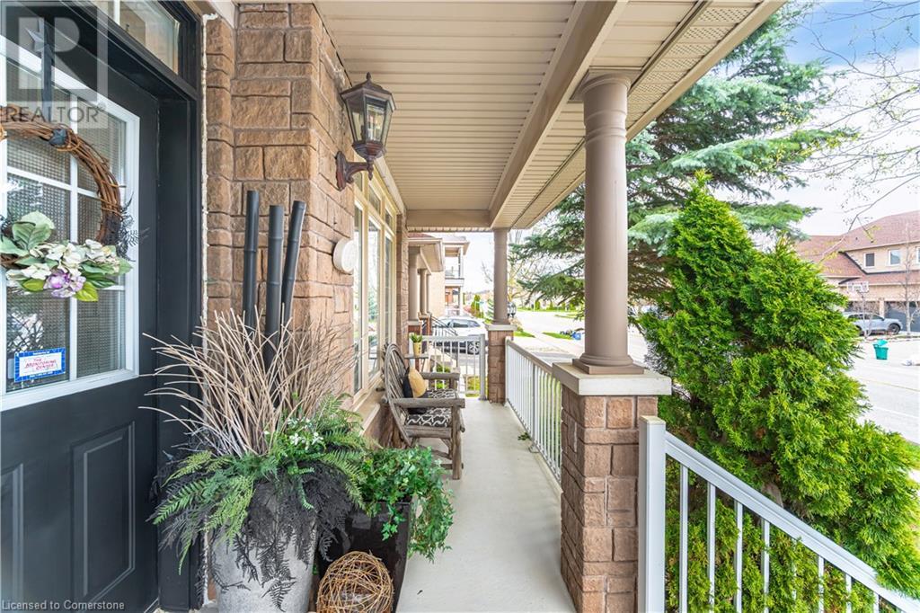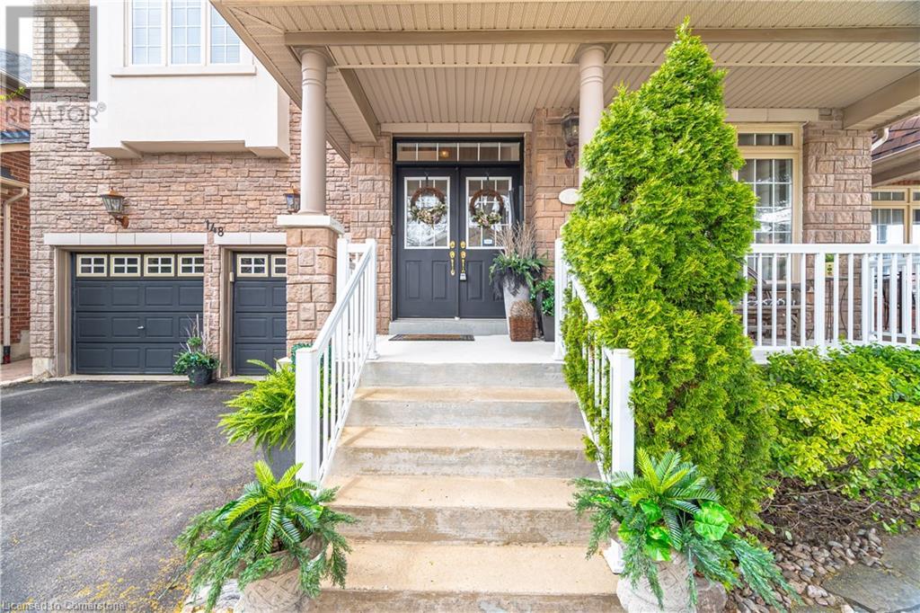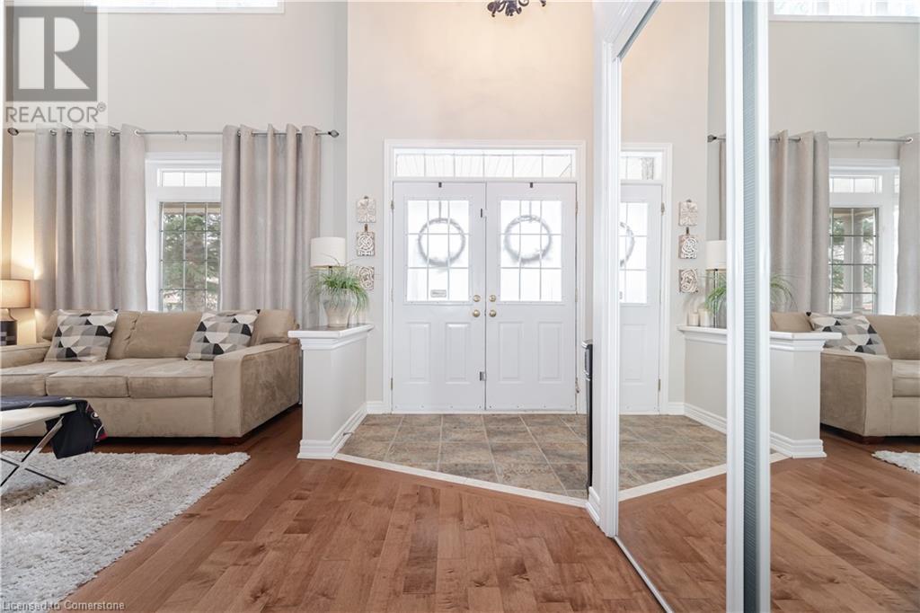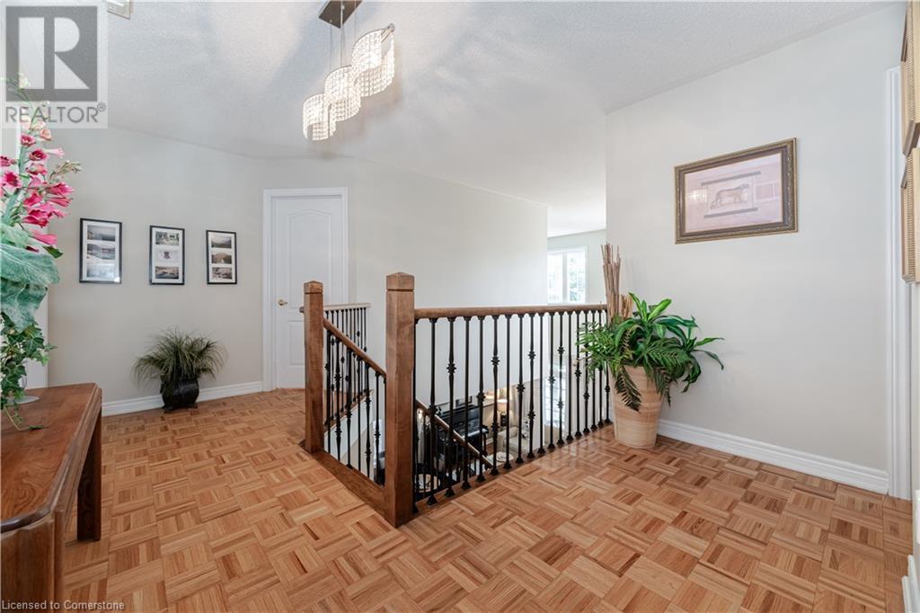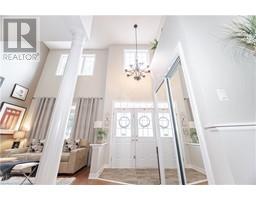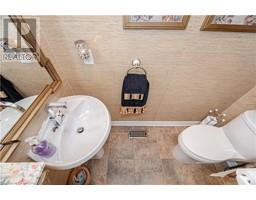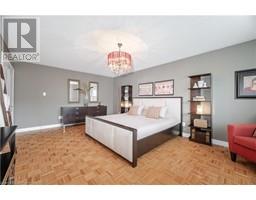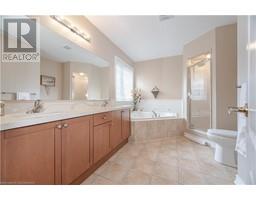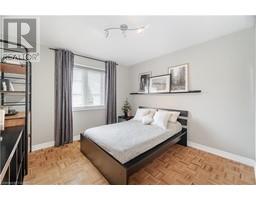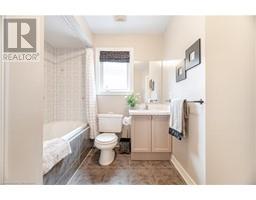148 Vellore Avenue Woodbridge, Ontario L4H 2W4
$1,599,999
Welcome to 148 Vellore Avenue, a beautifully maintained 4-bedroom, 3.5-bathroom home in the heart of Vellore Village, Woodbridge. Built in 2002 and cared for by the original owner, this spacious home offers over 2,600 sq. ft. of above-grade living space in a family-friendly neighborhood known for great schools, parks, and easy access to amenities and major highways. The grand foyer with soaring ceilings leads into elegant living and dining rooms, featuring updated hardwood floors and large windows that fill the space with natural light. The upgraded eat-in kitchen boasts builder-upgraded cabinets & counters as well as stainless steel appliances, opening to a cozy family room—perfect for everyday living and entertaining. The main floor also includes a private office, ideal for working from home, and a convenient laundry room with garage access. Upstairs offers four generous bedrooms, each with access to a bathroom. The large primary suite features a walk-in closet and a 5-piece ensuite. Quartz countertops in all upper bathrooms add a modern touch. Step outside to a private, low-maintenance backyard ideal for summer gatherings. Complete with a 2-car garage and timeless curb appeal, this is a rare opportunity to own a lovingly maintained, single-owner home in one of Vaughan’s most desirable communities. (id:50886)
Property Details
| MLS® Number | 40721766 |
| Property Type | Single Family |
| Amenities Near By | Park, Place Of Worship, Public Transit, Schools, Shopping |
| Parking Space Total | 4 |
| Structure | Porch |
Building
| Bathroom Total | 4 |
| Bedrooms Above Ground | 4 |
| Bedrooms Total | 4 |
| Appliances | Dishwasher, Dryer, Refrigerator, Stove, Washer, Hood Fan, Window Coverings |
| Architectural Style | 2 Level |
| Basement Development | Unfinished |
| Basement Type | Full (unfinished) |
| Constructed Date | 2002 |
| Construction Style Attachment | Detached |
| Cooling Type | Central Air Conditioning |
| Exterior Finish | Brick, Stucco |
| Fireplace Present | Yes |
| Fireplace Total | 1 |
| Half Bath Total | 1 |
| Heating Fuel | Natural Gas |
| Heating Type | Forced Air |
| Stories Total | 2 |
| Size Interior | 2,646 Ft2 |
| Type | House |
| Utility Water | Municipal Water |
Parking
| Attached Garage |
Land
| Access Type | Highway Nearby |
| Acreage | No |
| Land Amenities | Park, Place Of Worship, Public Transit, Schools, Shopping |
| Sewer | Municipal Sewage System |
| Size Depth | 79 Ft |
| Size Frontage | 45 Ft |
| Size Total Text | Under 1/2 Acre |
| Zoning Description | R |
Rooms
| Level | Type | Length | Width | Dimensions |
|---|---|---|---|---|
| Second Level | 4pc Bathroom | Measurements not available | ||
| Second Level | Bedroom | 17'2'' x 11'7'' | ||
| Second Level | Bedroom | 10'8'' x 10'9'' | ||
| Second Level | 4pc Bathroom | Measurements not available | ||
| Second Level | Bedroom | 11'11'' x 13'2'' | ||
| Second Level | Full Bathroom | Measurements not available | ||
| Second Level | Primary Bedroom | 12'7'' x 19'1'' | ||
| Main Level | Laundry Room | 5'10'' x 7'2'' | ||
| Main Level | 2pc Bathroom | Measurements not available | ||
| Main Level | Den | 9'7'' x 12'10'' | ||
| Main Level | Family Room | 14'11'' x 12'7'' | ||
| Main Level | Breakfast | 9'6'' x 8'8'' | ||
| Main Level | Kitchen | 10'6'' x 12'4'' | ||
| Main Level | Dining Room | 10'6'' x 8'4'' | ||
| Main Level | Living Room | 10'6'' x 10'11'' | ||
| Main Level | Foyer | 7'1'' x 4'8'' |
https://www.realtor.ca/real-estate/28295825/148-vellore-avenue-woodbridge
Contact Us
Contact us for more information
Nathan Ferro
Salesperson
http//gatewayrealty.org
5111 New Street Unit 104
Burlington, Ontario L7L 1V2
(905) 637-1700

