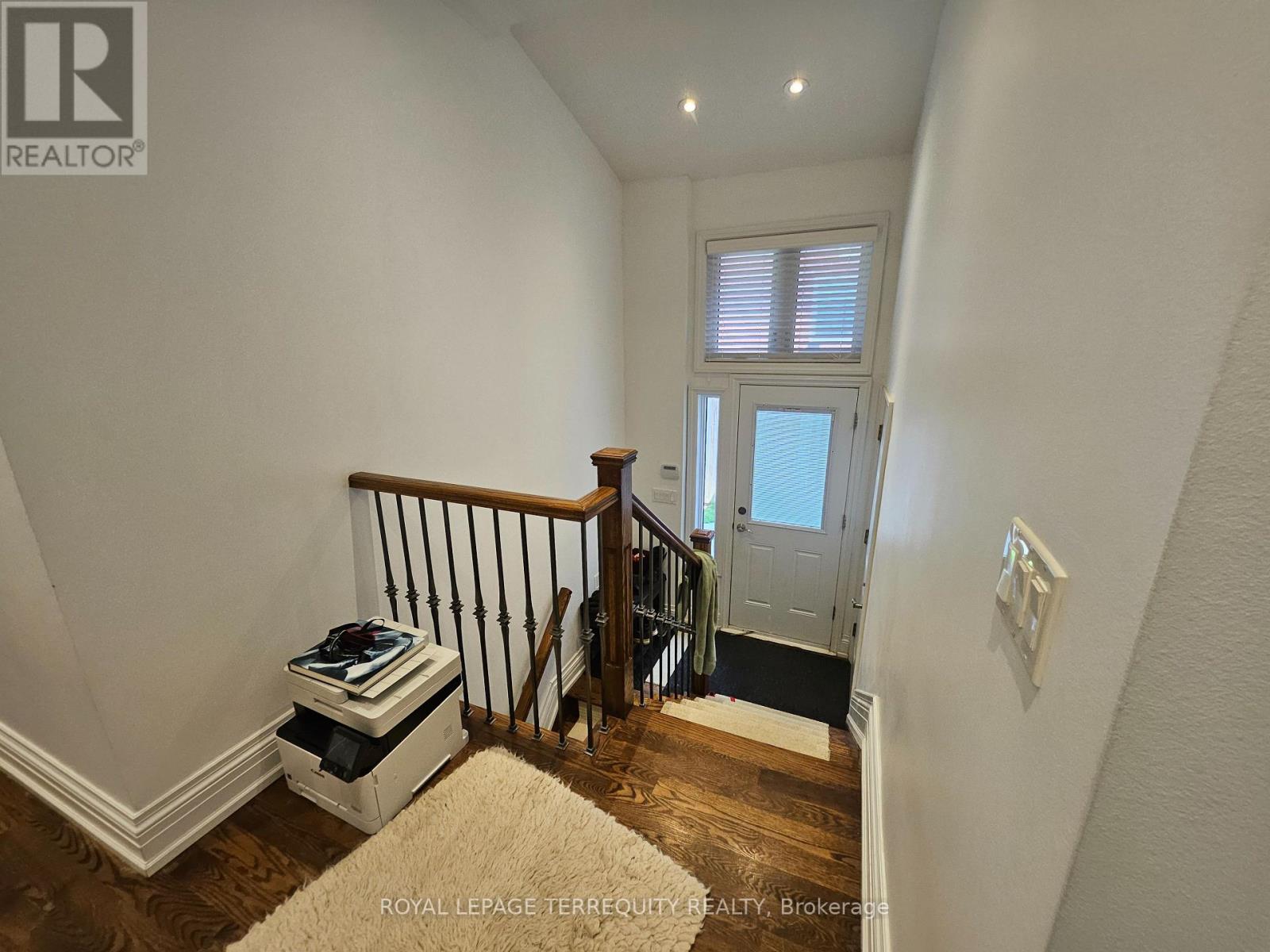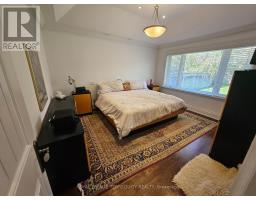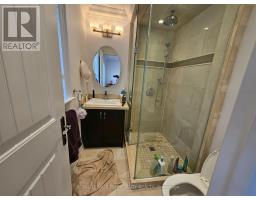148 Viewmount Avenue Toronto, Ontario M6B 1T7
$5,500 Monthly
Modern Upgraded Detached Home in Englemount-Lawrence! Welcome home to this Detached Bungalow located in the desirable Englemount-Lawrence neighborhood. Featuring 3+2 bedrooms plus a dedicated office and 4 bathrooms, this spacious home is perfect for families and professionals alike. Enjoy an open-concept, sun-filled kitchen with stone countertops, an undermount sink, center island with breakfast bar, stainless steel appliances, two dishwashers, pot lights, and hardwood floors throughout. The main floor boasts elegant coffered ceilings and a stylish entryway foyer, along with a convenient side entrance open to patio and large spacious yard. The finished basement features high ceilings, a large rec room with above-grade windows, a potential nanny suite with ensuite an additional bedroom plus office, large storage and laundry Room perfect for guests or extended family. Ideally located within walking distance to places of worship, top schools, parks, and the subway. Come see it today and discover your new home! (id:50886)
Property Details
| MLS® Number | C12148562 |
| Property Type | Single Family |
| Community Name | Englemount-Lawrence |
| Amenities Near By | Park, Place Of Worship, Public Transit, Schools |
| Community Features | School Bus |
| Parking Space Total | 4 |
| Structure | Patio(s), Porch |
Building
| Bathroom Total | 4 |
| Bedrooms Above Ground | 3 |
| Bedrooms Below Ground | 2 |
| Bedrooms Total | 5 |
| Appliances | Garage Door Opener Remote(s), Water Meter, Dishwasher, Dryer, Garage Door Opener, Microwave, Stove, Washer, Window Coverings, Refrigerator |
| Architectural Style | Bungalow |
| Basement Features | Walk-up |
| Basement Type | N/a |
| Construction Style Attachment | Detached |
| Cooling Type | Central Air Conditioning |
| Exterior Finish | Brick |
| Fire Protection | Smoke Detectors |
| Flooring Type | Carpeted, Hardwood |
| Foundation Type | Concrete |
| Heating Fuel | Natural Gas |
| Heating Type | Forced Air |
| Stories Total | 1 |
| Size Interior | 1,100 - 1,500 Ft2 |
| Type | House |
| Utility Water | Municipal Water |
Parking
| Attached Garage | |
| Garage |
Land
| Acreage | No |
| Fence Type | Fenced Yard |
| Land Amenities | Park, Place Of Worship, Public Transit, Schools |
| Landscape Features | Landscaped |
| Sewer | Sanitary Sewer |
| Size Depth | 140 Ft |
| Size Frontage | 50 Ft |
| Size Irregular | 50 X 140 Ft |
| Size Total Text | 50 X 140 Ft |
Rooms
| Level | Type | Length | Width | Dimensions |
|---|---|---|---|---|
| Basement | Office | 2.49 m | 2.25 m | 2.49 m x 2.25 m |
| Basement | Recreational, Games Room | 6.85 m | 3.99 m | 6.85 m x 3.99 m |
| Basement | Bedroom 4 | 3.85 m | 3.67 m | 3.85 m x 3.67 m |
| Basement | Bedroom 5 | 2.75 m | 2.6 m | 2.75 m x 2.6 m |
| Main Level | Living Room | 5.47 m | 3.62 m | 5.47 m x 3.62 m |
| Main Level | Dining Room | 4.08 m | 3.03 m | 4.08 m x 3.03 m |
| Main Level | Kitchen | 4.51 m | 3.34 m | 4.51 m x 3.34 m |
| Main Level | Primary Bedroom | 4.3 m | 4.2 m | 4.3 m x 4.2 m |
| Main Level | Bedroom 2 | 3.6 m | 3 m | 3.6 m x 3 m |
| Main Level | Bedroom 3 | 3.18 m | 2.94 m | 3.18 m x 2.94 m |
Contact Us
Contact us for more information
Manish Khatri
Salesperson
www.propertyfindertoronto.com/
@propertyfindertoronto.ca/
@manishkspeaks/
200 Consumers Rd Ste 100
Toronto, Ontario M2J 4R4
(416) 496-9220
(416) 497-5949
www.terrequity.com/



























































