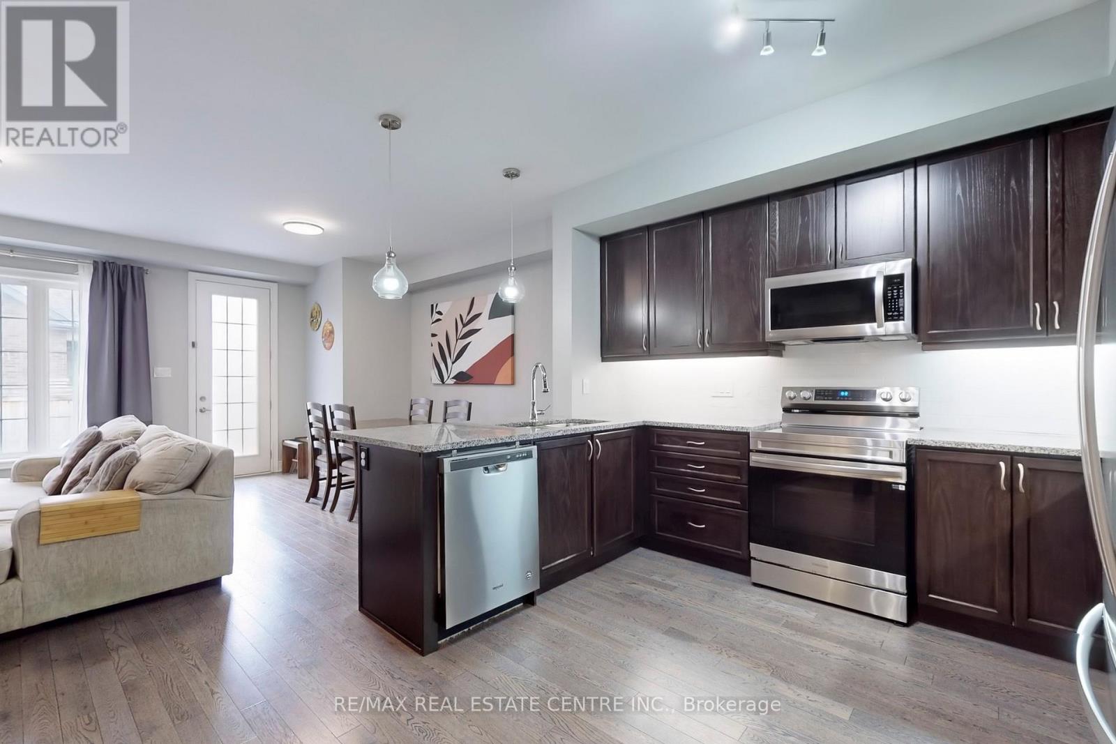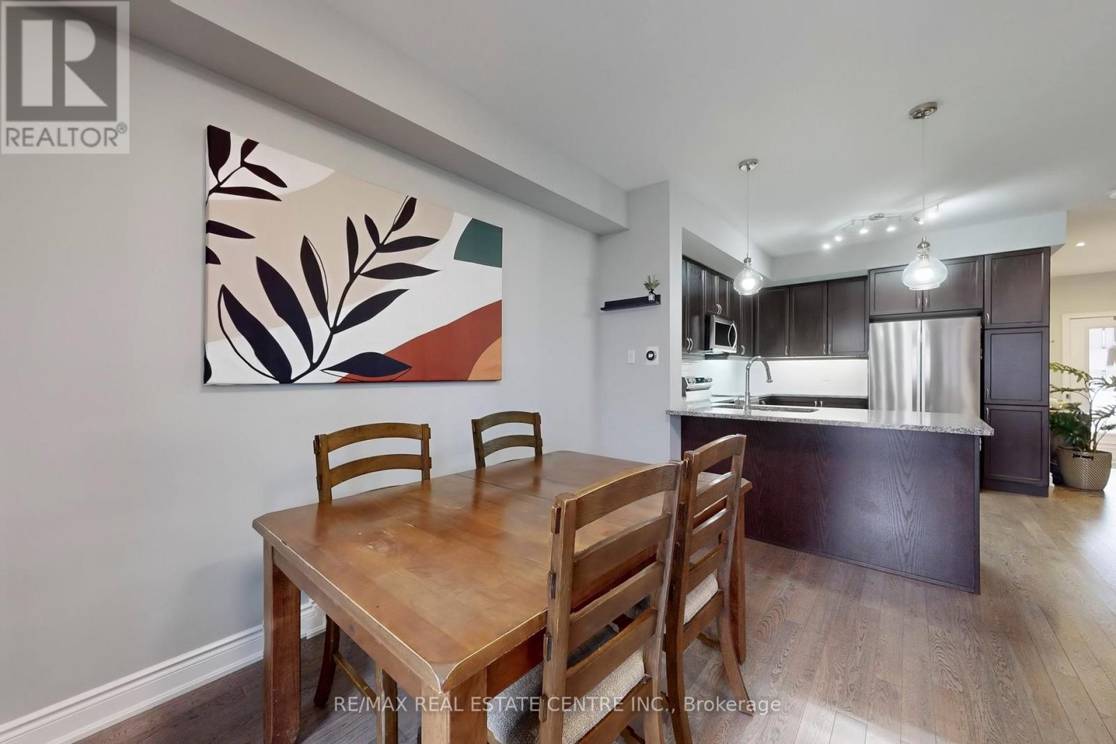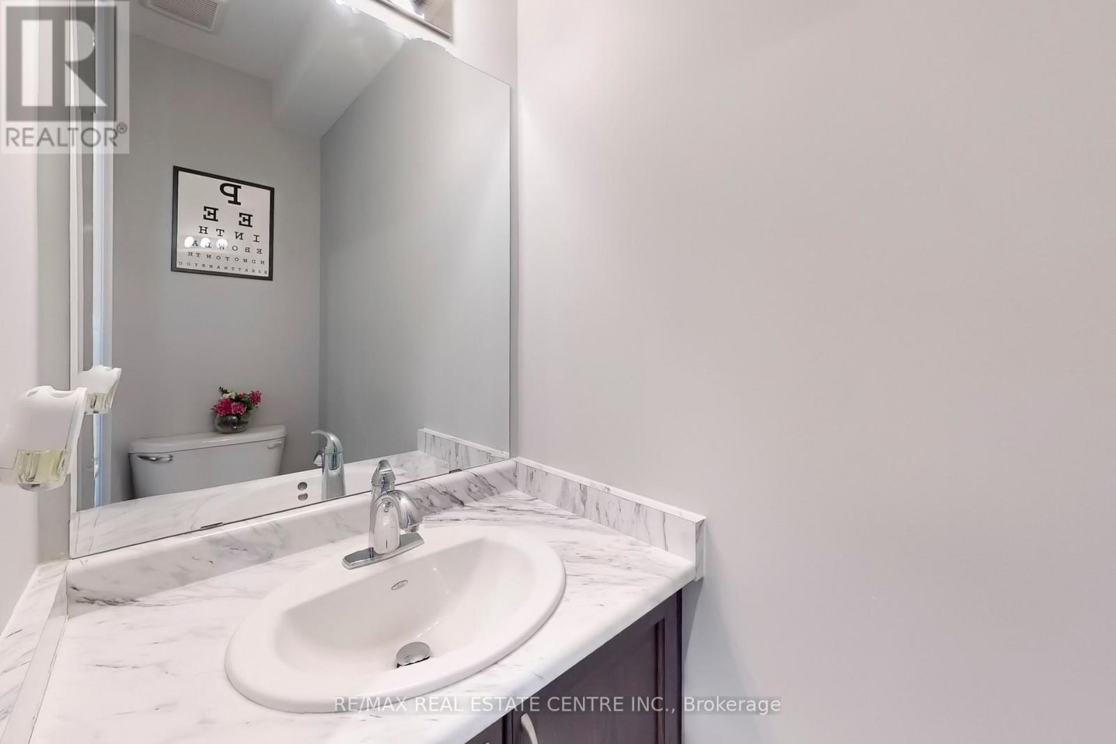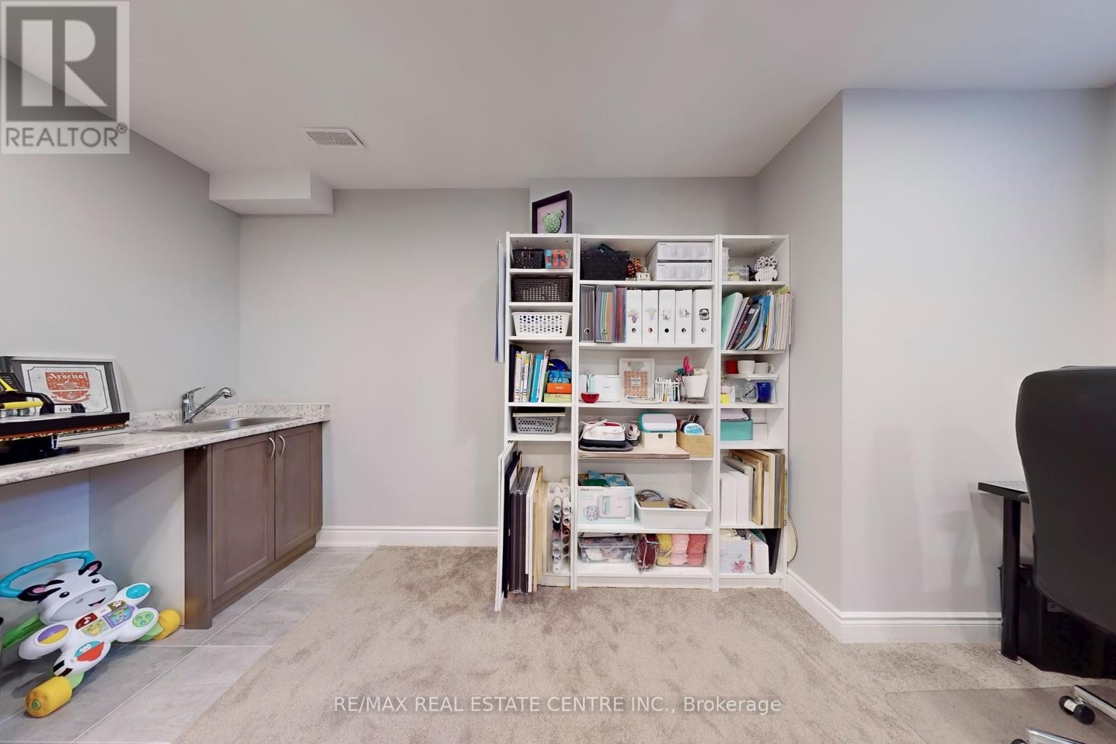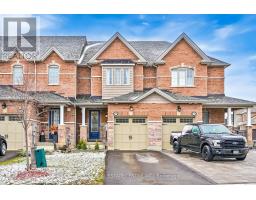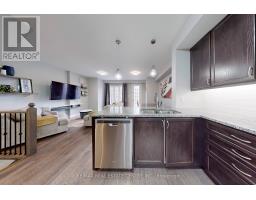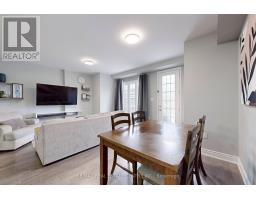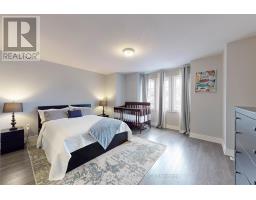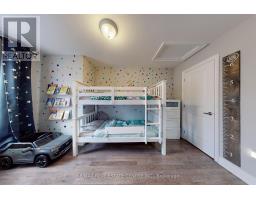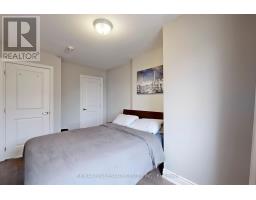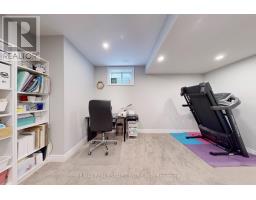148 Walker Boulevard New Tecumseth, Ontario L9R 0R2
$774,999
Welcome to your dream family home in the charming town of Alliston! Meticulously and quality built by Previn Court Homes. This beautifully maintained townhouse features three spacious bedrooms, perfect for accommodating a growing family. The home boasts a fully finished basement that offers additional living space, ideal for a playroom, media room, or guest area, complete with 4 piece bath. Located in a friendly and welcoming neighbourhood, this property is surrounded by parks, excellent schools, and convenient amenities, making it an ideal place to raise a family. Enjoy peaceful evenings in your private backyard, perfect for barbecues and outdoor play. Enjoy extra parking on a full 2 car driveway and no sidewalk. Quality upgrades include, gleaming hardwood, wrought iron spindles, granite counters and beautiful backsplash to name a few, the list continues. (id:50886)
Property Details
| MLS® Number | N12042568 |
| Property Type | Single Family |
| Community Name | Alliston |
| Amenities Near By | Hospital, Park, Place Of Worship, Schools |
| Community Features | School Bus |
| Parking Space Total | 3 |
| Structure | Porch |
Building
| Bathroom Total | 4 |
| Bedrooms Above Ground | 3 |
| Bedrooms Total | 3 |
| Appliances | Water Heater, Humidifier |
| Basement Development | Finished |
| Basement Type | N/a (finished) |
| Construction Style Attachment | Attached |
| Cooling Type | Central Air Conditioning |
| Exterior Finish | Brick, Stone |
| Flooring Type | Hardwood, Carpeted |
| Foundation Type | Concrete |
| Half Bath Total | 1 |
| Heating Fuel | Natural Gas |
| Heating Type | Forced Air |
| Stories Total | 2 |
| Size Interior | 1,500 - 2,000 Ft2 |
| Type | Row / Townhouse |
| Utility Water | Municipal Water |
Parking
| Garage |
Land
| Acreage | No |
| Fence Type | Fenced Yard |
| Land Amenities | Hospital, Park, Place Of Worship, Schools |
| Sewer | Sanitary Sewer |
| Size Depth | 118 Ft |
| Size Frontage | 19 Ft ,9 In |
| Size Irregular | 19.8 X 118 Ft |
| Size Total Text | 19.8 X 118 Ft |
Rooms
| Level | Type | Length | Width | Dimensions |
|---|---|---|---|---|
| Second Level | Primary Bedroom | 4.8 m | 3.9 m | 4.8 m x 3.9 m |
| Second Level | Bedroom 2 | 4.2 m | 2.8 m | 4.2 m x 2.8 m |
| Second Level | Bedroom 3 | 4.5 m | 2.8 m | 4.5 m x 2.8 m |
| Lower Level | Great Room | 5.8 m | 4.5 m | 5.8 m x 4.5 m |
| Main Level | Living Room | 5.8 m | 4.5 m | 5.8 m x 4.5 m |
| Main Level | Dining Room | Measurements not available | ||
| Main Level | Kitchen | 3.5 m | 2.7 m | 3.5 m x 2.7 m |
https://www.realtor.ca/real-estate/28076224/148-walker-boulevard-new-tecumseth-alliston-alliston
Contact Us
Contact us for more information
Sharlene Dias-Worrie
Broker
(647) 823-7326
www.sharlenedias.com/
7070 St. Barbara Blvd #36
Mississauga, Ontario L5W 0E6
(905) 795-1900
(905) 795-1500











