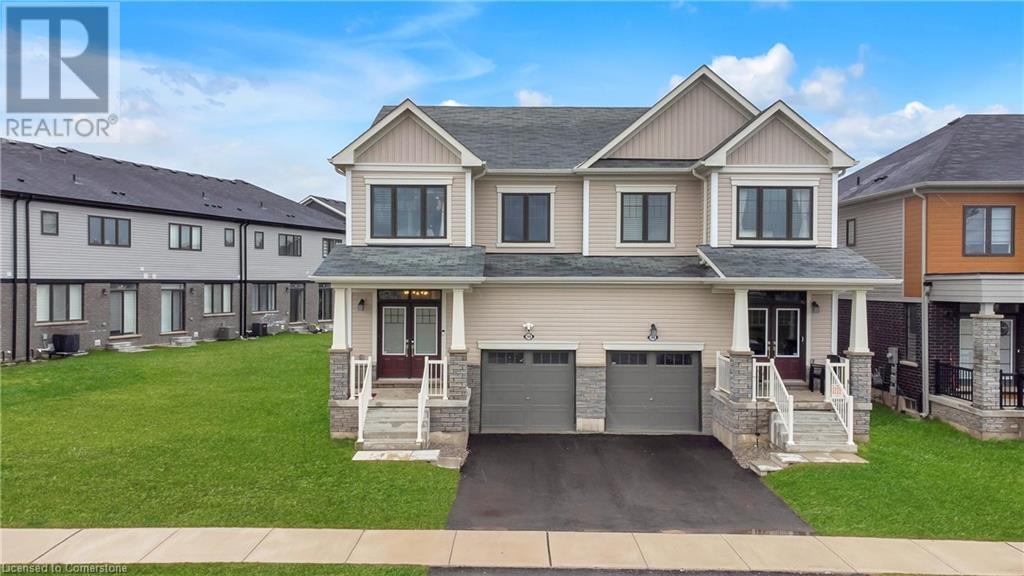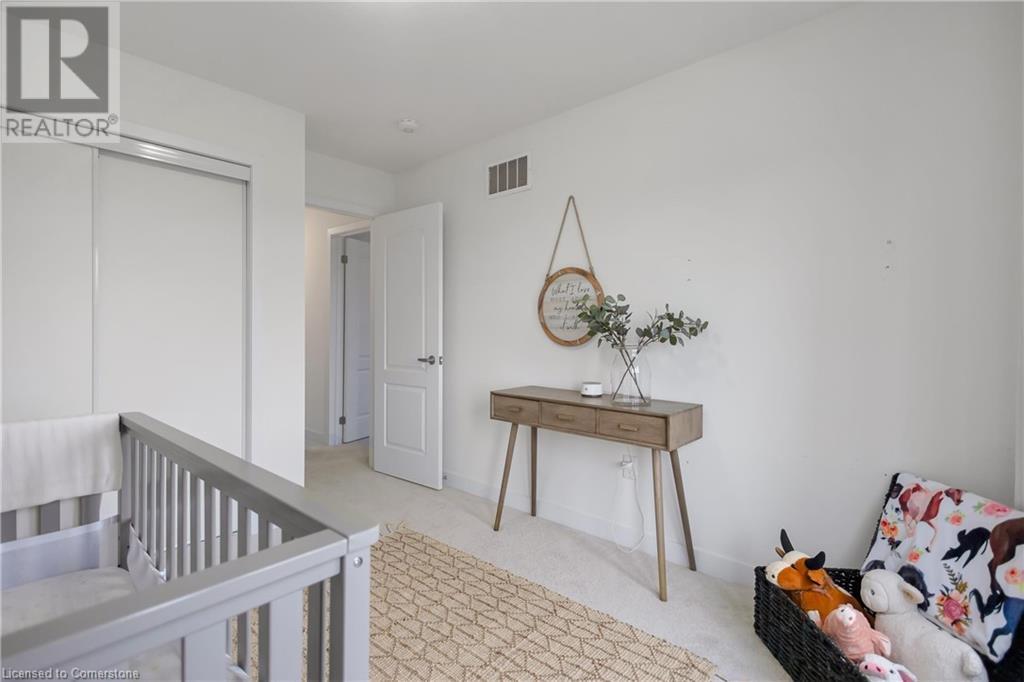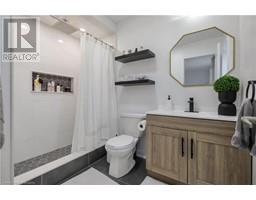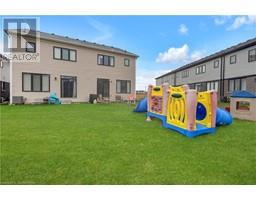148 Whithorn Crescent Caledonia, Ontario N3W 0G4
4 Bedroom
3 Bathroom
1744 sqft
2 Level
Central Air Conditioning
Forced Air
$769,990
Set on a large lot filled with natural light streaming through each window, this home provides many customization options. A possible side entrance on this unique spacious lot suggests the chance for a basement apartment or private guest-suite a flexible feature enhancing the appeal of this already charming property. The house boasts modern oak hardwood floors, pot lights throughout the main floor, and quartz countertops in the kitchen. (id:50886)
Property Details
| MLS® Number | 40682715 |
| Property Type | Single Family |
| AmenitiesNearBy | Airport, Park, Place Of Worship, Playground |
| EquipmentType | Other, Water Heater |
| Features | Paved Driveway, Sump Pump, Automatic Garage Door Opener |
| ParkingSpaceTotal | 2 |
| RentalEquipmentType | Other, Water Heater |
Building
| BathroomTotal | 3 |
| BedroomsAboveGround | 4 |
| BedroomsTotal | 4 |
| Appliances | Central Vacuum - Roughed In, Dishwasher, Dryer, Refrigerator, Stove, Washer, Microwave Built-in, Garage Door Opener |
| ArchitecturalStyle | 2 Level |
| BasementDevelopment | Unfinished |
| BasementType | Full (unfinished) |
| ConstructedDate | 2022 |
| ConstructionStyleAttachment | Semi-detached |
| CoolingType | Central Air Conditioning |
| ExteriorFinish | Stone, Vinyl Siding |
| FoundationType | Poured Concrete |
| HalfBathTotal | 1 |
| HeatingFuel | Natural Gas |
| HeatingType | Forced Air |
| StoriesTotal | 2 |
| SizeInterior | 1744 Sqft |
| Type | House |
| UtilityWater | Municipal Water |
Parking
| Attached Garage |
Land
| AccessType | Road Access |
| Acreage | No |
| LandAmenities | Airport, Park, Place Of Worship, Playground |
| Sewer | Municipal Sewage System |
| SizeDepth | 114 Ft |
| SizeFrontage | 62 Ft |
| SizeTotalText | Under 1/2 Acre |
| ZoningDescription | R1-b(h) |
Rooms
| Level | Type | Length | Width | Dimensions |
|---|---|---|---|---|
| Second Level | Full Bathroom | Measurements not available | ||
| Second Level | 4pc Bathroom | Measurements not available | ||
| Second Level | Bedroom | 8'11'' x 12'6'' | ||
| Second Level | Bedroom | 10'5'' x 9'4'' | ||
| Second Level | Bedroom | 12'6'' x 10'0'' | ||
| Second Level | Primary Bedroom | 13'3'' x 13'5'' | ||
| Main Level | 2pc Bathroom | Measurements not available | ||
| Main Level | Great Room | 10'11'' x 19'10'' | ||
| Main Level | Breakfast | 12'8'' x 11' | ||
| Main Level | Kitchen | 15'10'' x 7'1'' |
https://www.realtor.ca/real-estate/27700657/148-whithorn-crescent-caledonia
Interested?
Contact us for more information
Jan Paol Mendez
Salesperson
Housesigma Inc.
21 King St.w, 5th Flr, Ste.hs2
Hamilton, Ontario L8P 4W7
21 King St.w, 5th Flr, Ste.hs2
Hamilton, Ontario L8P 4W7































































