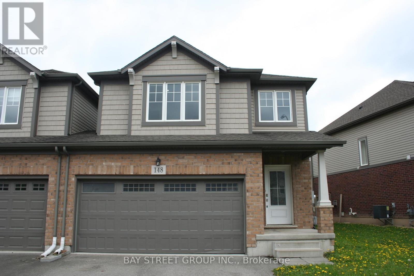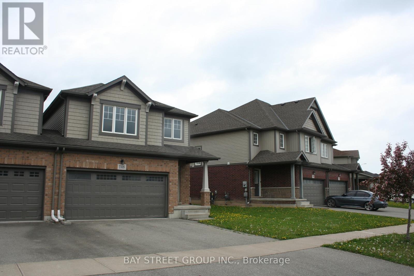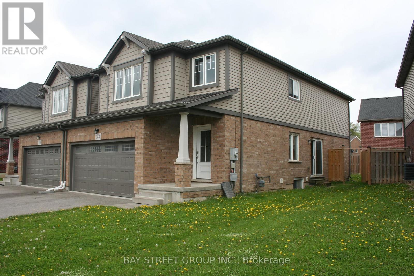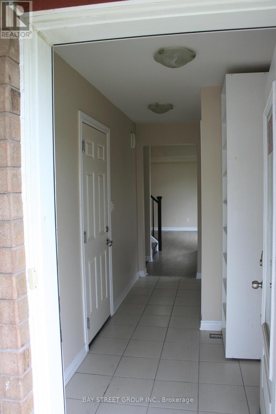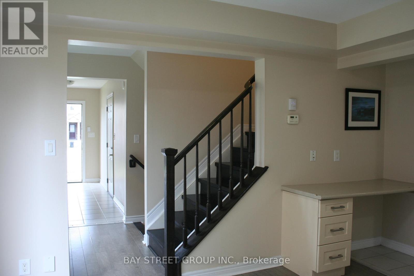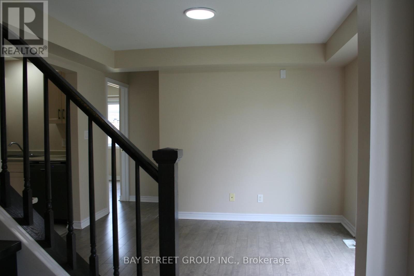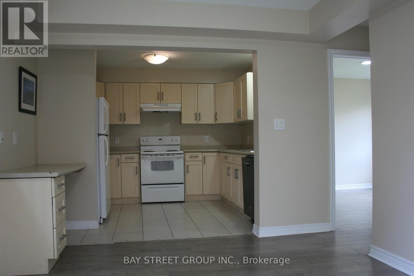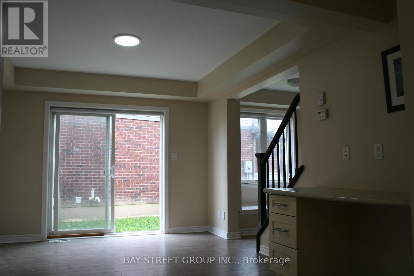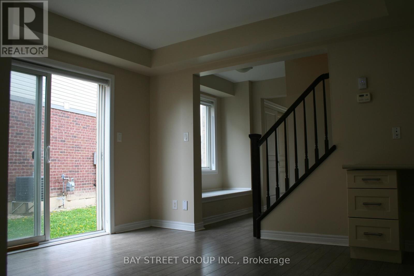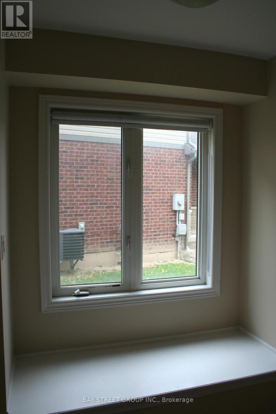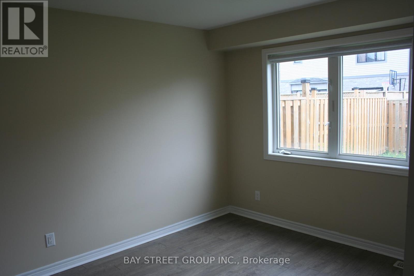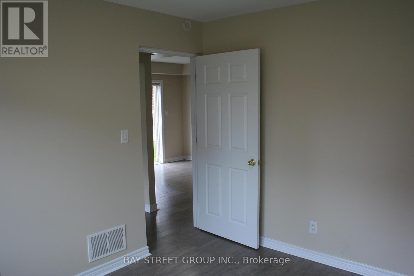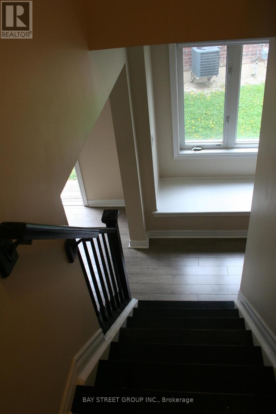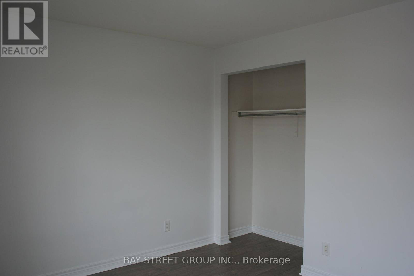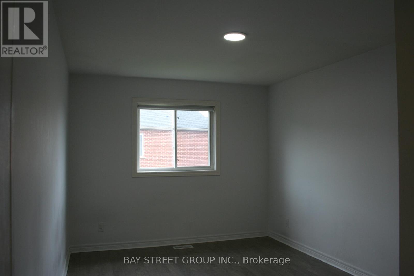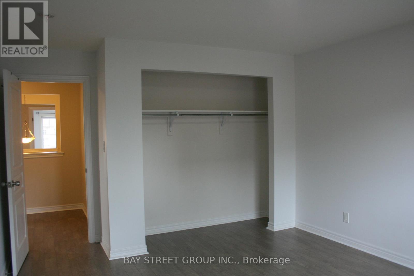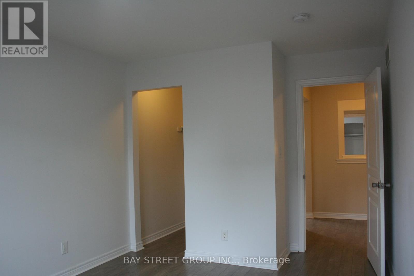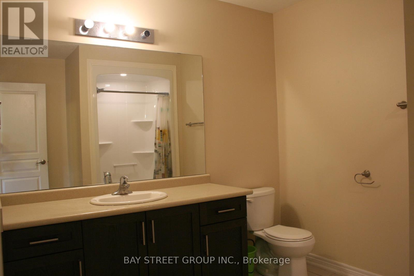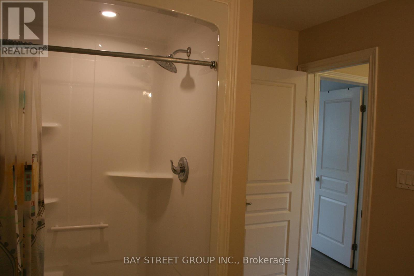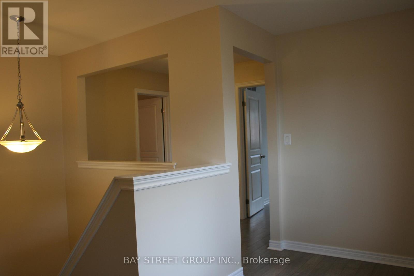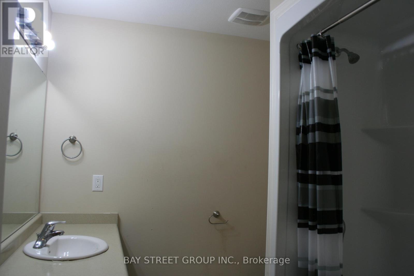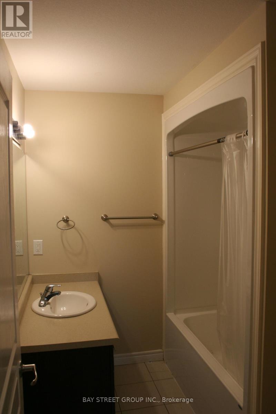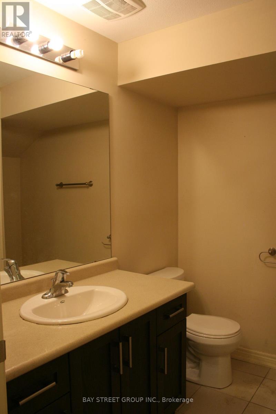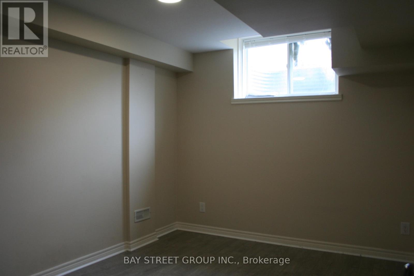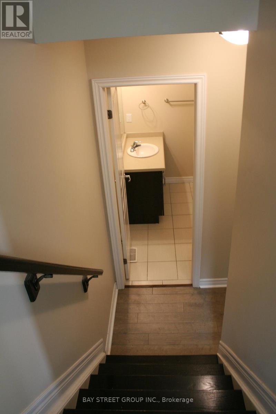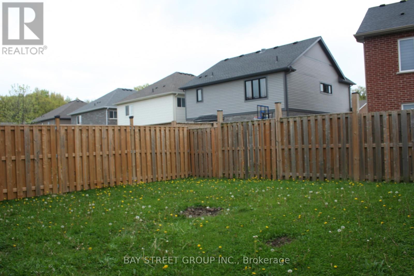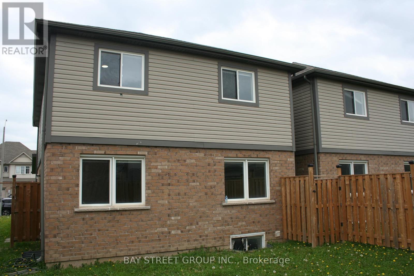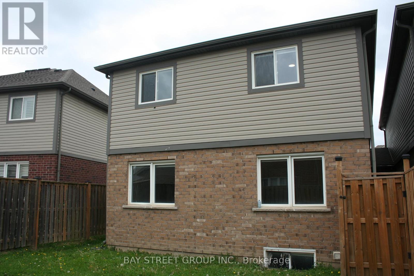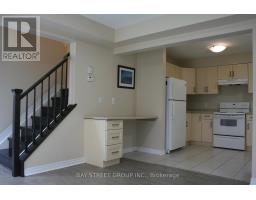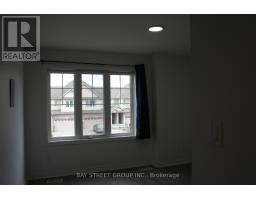148 Winterberry Boulevard Thorold, Ontario L2V 0C1
$749,900
Welcome to 148 Winterberry Blvd, where comfort meets convenience in the heart of Thorold! This charming 5+2 bedroom 4 washroom residence offers modern living with excellent rental potential in a highly sought-after neighborhood. Enjoy the convenience of nearby schools, parks, and shops, perfect for families and investors alike. With its spacious layout, kitchen, and large master suite, this home is an oasis of comfort and style. The finished basement with two additional bedrooms add versatility, while the backyard provides a serene retreat for outdoor relaxation. Don't miss out on this opportunity to own a piece of paradise in Thorold - schedule a showing today with ease! (id:50886)
Property Details
| MLS® Number | X12172502 |
| Property Type | Single Family |
| Community Name | 558 - Confederation Heights |
| Equipment Type | Water Heater |
| Parking Space Total | 6 |
| Rental Equipment Type | Water Heater |
Building
| Bathroom Total | 4 |
| Bedrooms Above Ground | 5 |
| Bedrooms Below Ground | 2 |
| Bedrooms Total | 7 |
| Appliances | Window Coverings |
| Basement Development | Finished |
| Basement Type | N/a (finished) |
| Construction Style Attachment | Link |
| Cooling Type | None |
| Exterior Finish | Brick |
| Foundation Type | Concrete |
| Heating Fuel | Natural Gas |
| Heating Type | Forced Air |
| Stories Total | 2 |
| Size Interior | 1,500 - 2,000 Ft2 |
| Type | House |
| Utility Water | Municipal Water |
Parking
| Garage |
Land
| Acreage | No |
| Sewer | Sanitary Sewer |
| Size Depth | 100 Ft ,3 In |
| Size Frontage | 34 Ft ,6 In |
| Size Irregular | 34.5 X 100.3 Ft |
| Size Total Text | 34.5 X 100.3 Ft |
Rooms
| Level | Type | Length | Width | Dimensions |
|---|---|---|---|---|
| Basement | Bedroom | 11.58 m | 9.15 m | 11.58 m x 9.15 m |
| Basement | Bedroom | 11.52 m | 9.42 m | 11.52 m x 9.42 m |
| Main Level | Kitchen | 9.51 m | 10.5 m | 9.51 m x 10.5 m |
| Main Level | Living Room | 9.51 m | 9.15 m | 9.51 m x 9.15 m |
| Main Level | Great Room | 11.52 m | 20.01 m | 11.52 m x 20.01 m |
| Main Level | Bedroom | 11.58 m | 9.15 m | 11.58 m x 9.15 m |
| Upper Level | Bedroom 2 | 12.01 m | 13.85 m | 12.01 m x 13.85 m |
| Upper Level | Bedroom 3 | 10.01 m | 10.01 m | 10.01 m x 10.01 m |
| Upper Level | Bedroom 4 | 10.01 m | 10.01 m | 10.01 m x 10.01 m |
| Upper Level | Bedroom 5 | 12.01 m | 9.15 m | 12.01 m x 9.15 m |
Contact Us
Contact us for more information
Philip Yu
Broker
8300 Woodbine Ave Ste 500
Markham, Ontario L3R 9Y7
(905) 909-0101
(905) 909-0202

