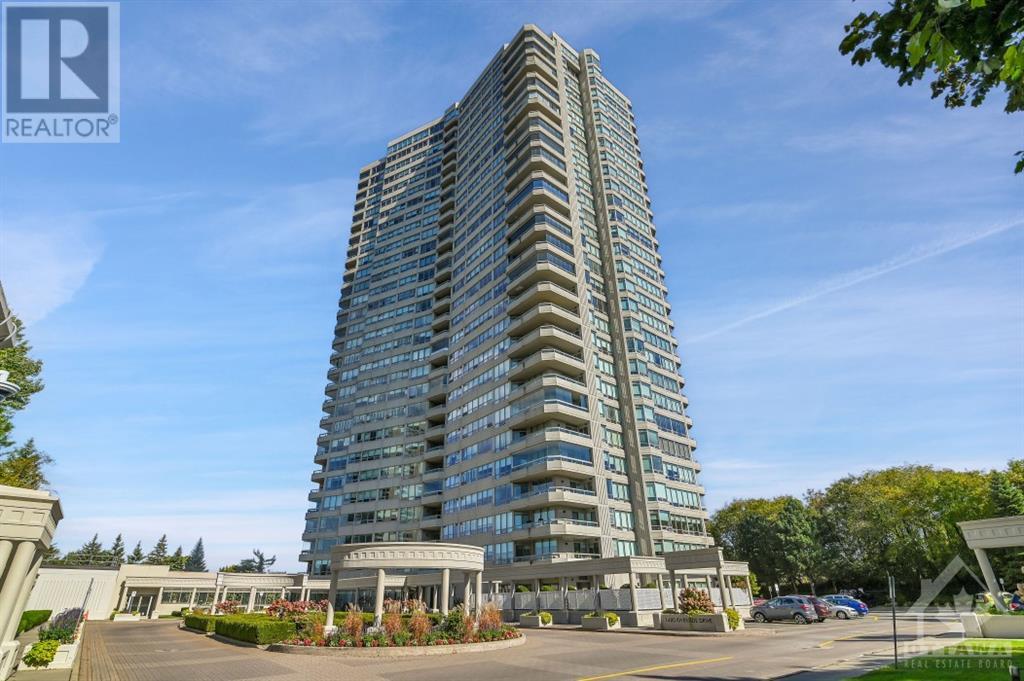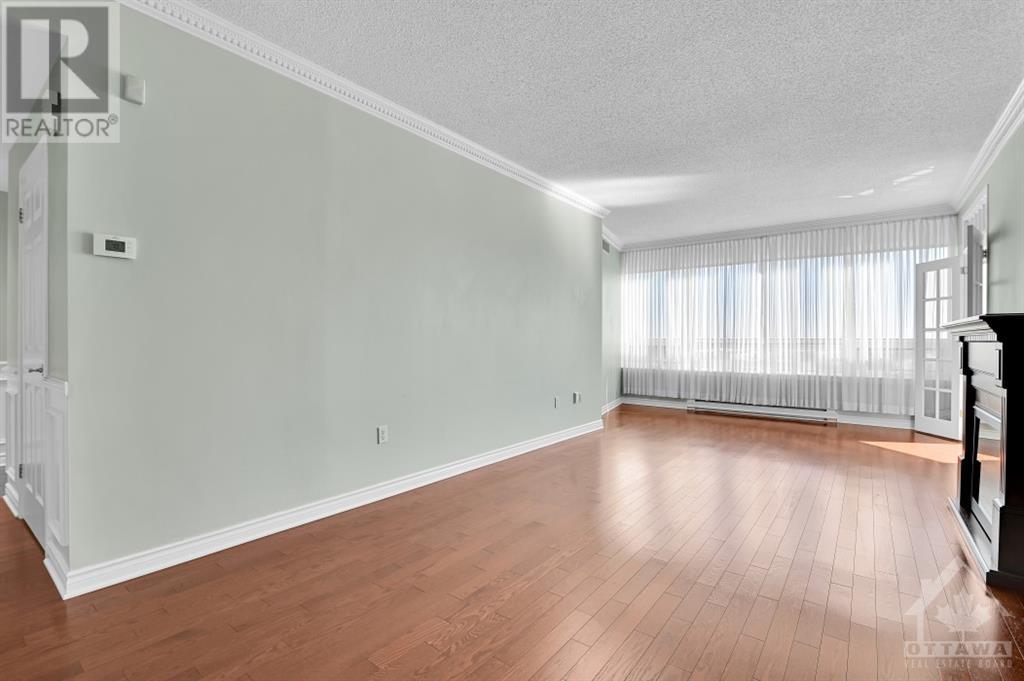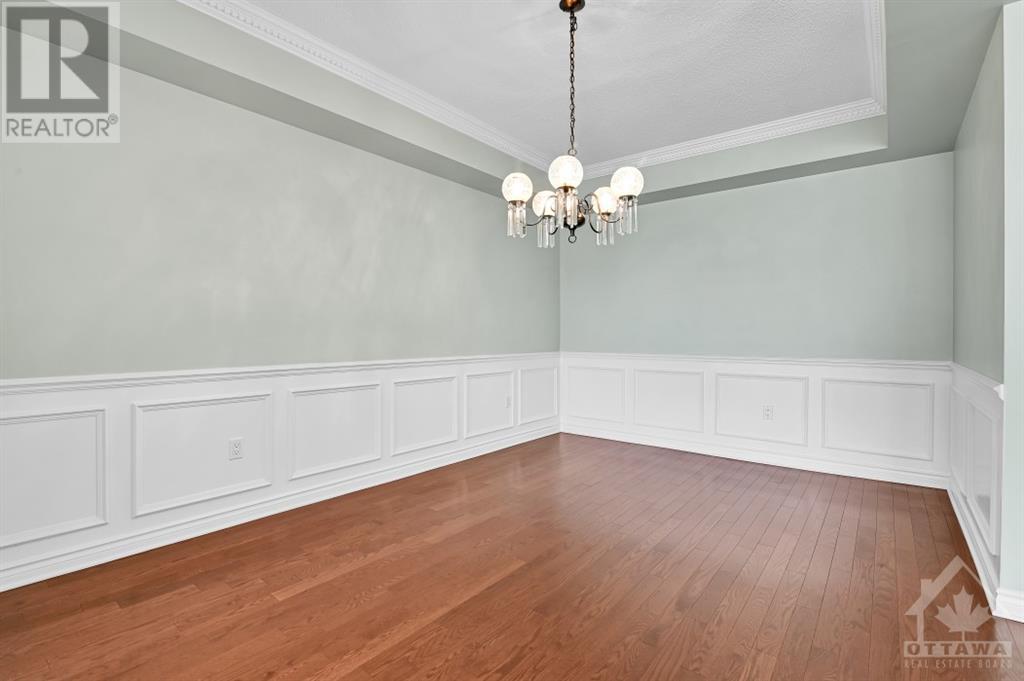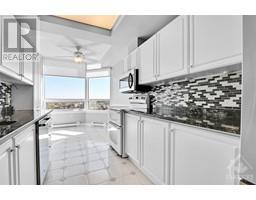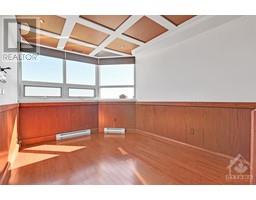1480 Riverside Drive Unit#1504 Ottawa, Ontario K1G 5H2
$689,000Maintenance, Property Management, Cable TV, Caretaker, Water, Other, See Remarks, Condominium Amenities, Recreation Facilities
$1,369.29 Monthly
Maintenance, Property Management, Cable TV, Caretaker, Water, Other, See Remarks, Condominium Amenities, Recreation Facilities
$1,369.29 MonthlyWelcome to a stunning s/e facing condo in the presitgious Riviera Classics.This meticulously upgraded 1520 sq.ft. residence offers an exceptional living experience, plus modern amenities.H/w floors flow seamlessly throughout. The gourmet kitchen, nicely upgraded, is a chef's dream, w/finishes that will inspire culinary creativity.The primary bedrm is a serene retreat, boasting custom-designed crown moulding that adds a touch of classic charm. The spa-like experience of the 4-pce ensuite bath, surrounded by mirrors & accented w/brass trim, offers a truly luxurious atmosphere.The 2nd bedrm, converted to an office, is an easy fix to make it back to the 2nd bedrm again.Entertain guests in the formal din/room where the wainscotting on the walls adds a layer of refined detail, complemented by an attractive hanging light fixture that sets the perfect ambiance for any occasion. This condo, w/its sophisticated design is ready to welcome its next discerning owner. NOTE:A/C unit only 2 years old. (id:50886)
Property Details
| MLS® Number | 1407541 |
| Property Type | Single Family |
| Neigbourhood | ALTA VISTA |
| AmenitiesNearBy | Recreation, Public Transit, Shopping, Water Nearby |
| CommunityFeatures | Recreational Facilities, Adult Oriented, Pets Not Allowed |
| Features | Park Setting, Gazebo, Automatic Garage Door Opener |
| ParkingSpaceTotal | 1 |
| PoolType | Indoor Pool, Inground Pool, Outdoor Pool |
| Structure | Patio(s), Tennis Court |
Building
| BathroomTotal | 2 |
| BedroomsAboveGround | 1 |
| BedroomsTotal | 1 |
| Amenities | Party Room, Recreation Centre, Sauna, Laundry - In Suite |
| Appliances | Refrigerator, Dishwasher, Dryer, Microwave, Stove, Washer, Blinds |
| BasementDevelopment | Not Applicable |
| BasementType | Full (not Applicable) |
| ConstructedDate | 1990 |
| ConstructionMaterial | Poured Concrete |
| CoolingType | Central Air Conditioning |
| ExteriorFinish | Concrete |
| Fixture | Drapes/window Coverings |
| FlooringType | Hardwood, Marble, Tile |
| FoundationType | Poured Concrete |
| HeatingFuel | Electric |
| HeatingType | Baseboard Heaters |
| StoriesTotal | 1 |
| Type | Apartment |
| UtilityWater | Municipal Water |
Parking
| Underground |
Land
| Acreage | No |
| LandAmenities | Recreation, Public Transit, Shopping, Water Nearby |
| Sewer | Municipal Sewage System |
| ZoningDescription | Residential |
Rooms
| Level | Type | Length | Width | Dimensions |
|---|---|---|---|---|
| Main Level | Foyer | Measurements not available | ||
| Main Level | Living Room | 20'6" x 11'9" | ||
| Main Level | Dining Room | 15'7" x 10'8" | ||
| Main Level | Kitchen | 10'10" x 7'10" | ||
| Main Level | Eating Area | 8'2" x 7'10" | ||
| Main Level | Den | 12'2" x 7'8" | ||
| Main Level | Storage | Measurements not available | ||
| Main Level | 3pc Bathroom | Measurements not available | ||
| Main Level | Office | 13'0" x 10'0" | ||
| Main Level | Laundry Room | Measurements not available | ||
| Main Level | Primary Bedroom | 15'9" x 12'0" | ||
| Main Level | 4pc Ensuite Bath | Measurements not available |
https://www.realtor.ca/real-estate/27511899/1480-riverside-drive-unit1504-ottawa-alta-vista
Interested?
Contact us for more information
Wanda Bosada
Salesperson
1749 Woodward Drive
Ottawa, Ontario K2C 0P9

