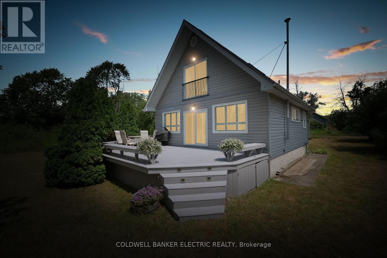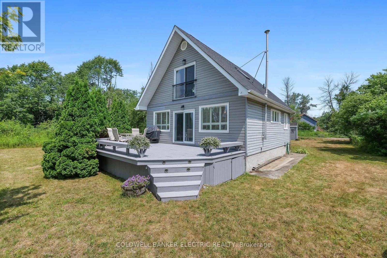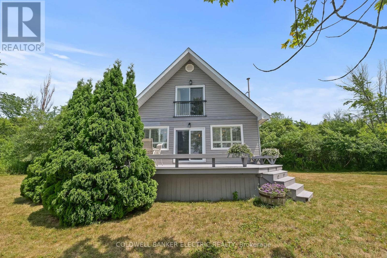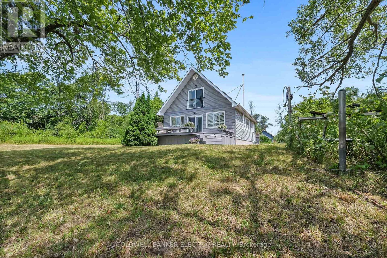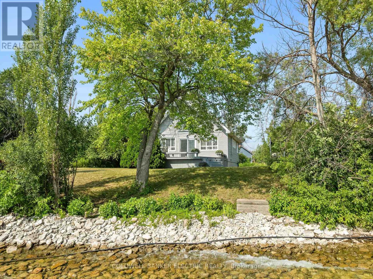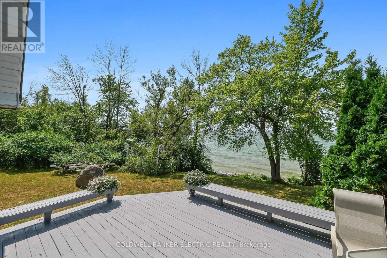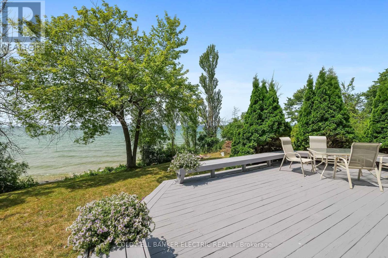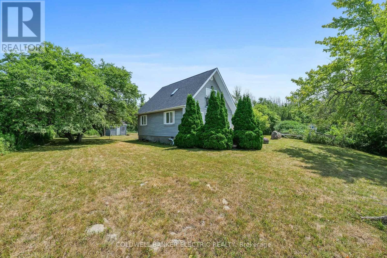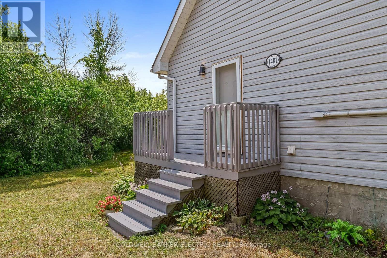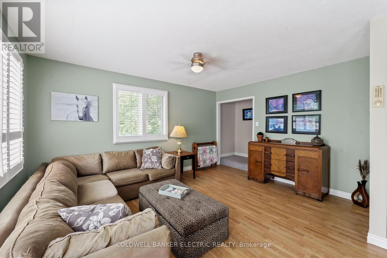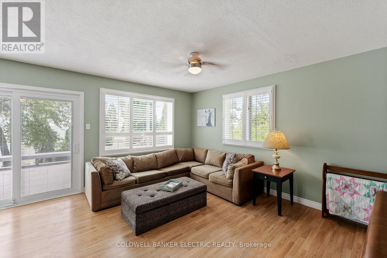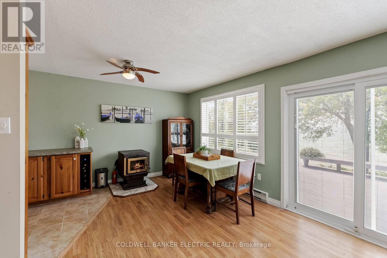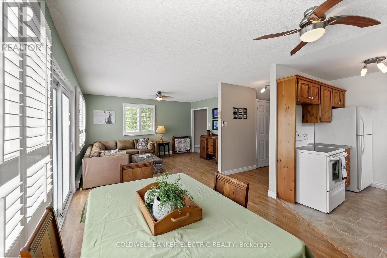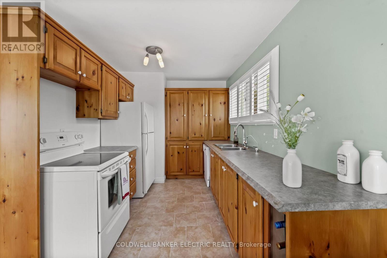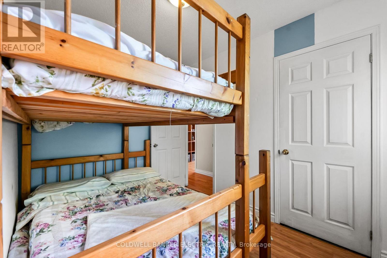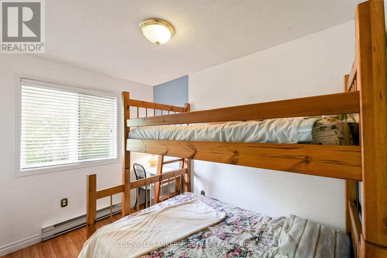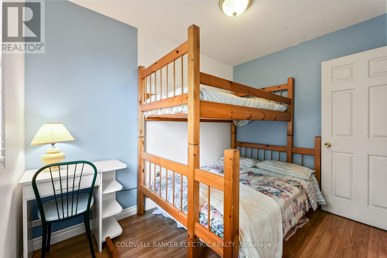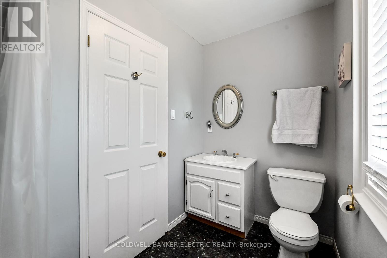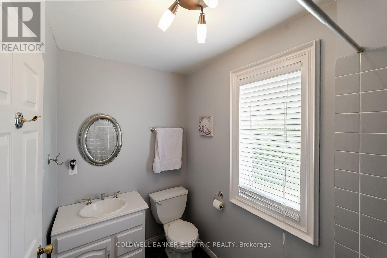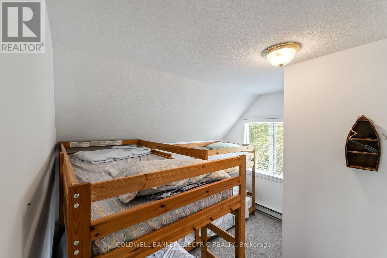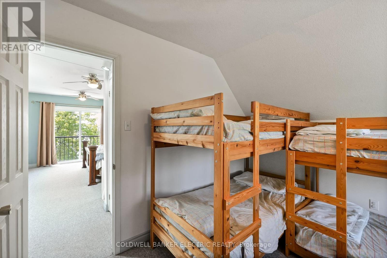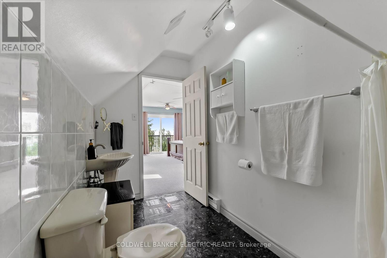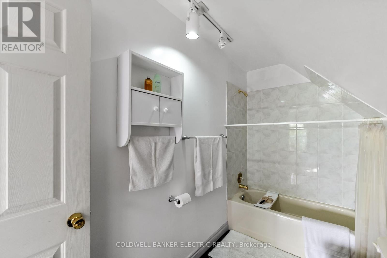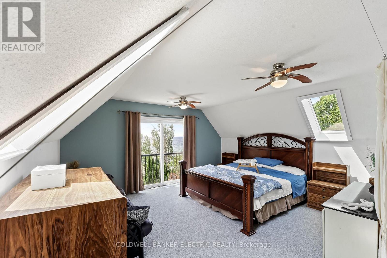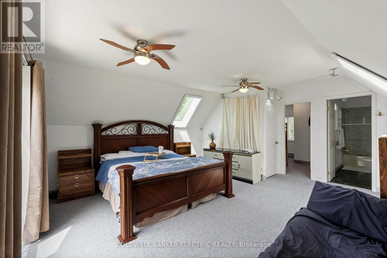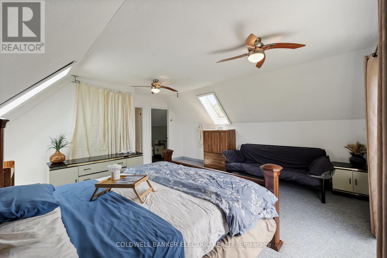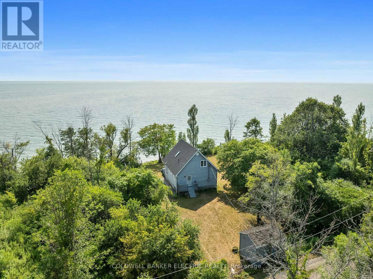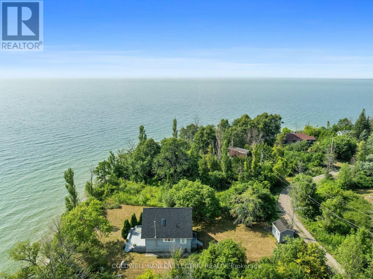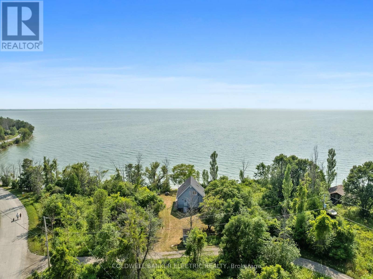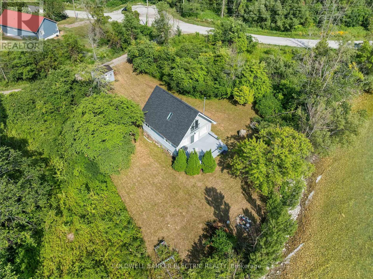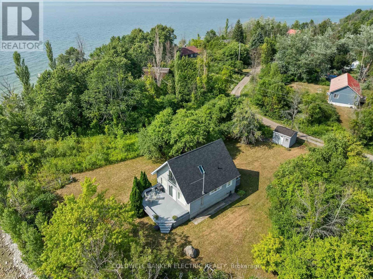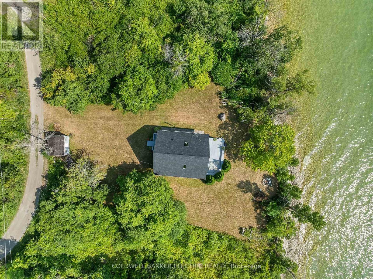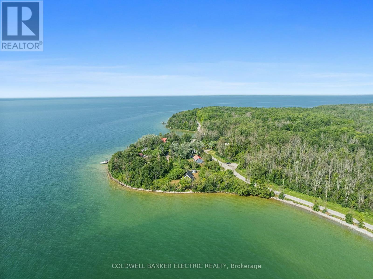1481 Beaver Road Georgina Islands, Ontario L0E 1R0
$350,000
5 REASONS YOU'LL LOVE THIS HOME! 1) THE PICTURESQUE PROPERTY - This charming cottage features a spacious, well-kept yard, perfect for outdoor fun and relaxation. Enjoy the large deck for al fresco dining or quiet mornings with lake views. Waterfront access includes a marine railroad and Sea-Doo lift for effortless launching of your watercraft. A convenient storage shed completes the outdoor setup. 2) THE PRIMARY RETREAT - Upstairs, the bright and airy primary retreat features two skylights that fill the space with natural light. Sliding doors open to a Juliette balcony, offering peaceful lake views perfect for enjoying the serene surroundings from sunrise to starlit nights. 3) THE AFFORDABLE WATERFRONT LIVING - Part of a land lease community, you own the cottage and pay an annual lease for the land, making this a rare and affordable chance to enjoy waterfront living without the high cost of land ownership. Experience the magic of cottage life at a fraction of the usual price. 4) THE ISLAND LIFESTYLE - Located on Georgina Island, just a 20-minute boat ride from the mainland, this cottage offers true island living. Explore scenic trails, relax on beautiful beaches, and enjoy local shops and culture in a peaceful lakeside setting a perfect retreat away from city life. 5) THE COMFORTABLE ACCOMMODATIONS - With two additional bedrooms, this inviting cottage comfortably sleeps up to 13 people! Its ideal for families or groups seeking laughter-filled sleepovers and unforgettable lakefront memories. EXTRAS - New Roof 2025 with 50 year transferable warranty, Hydro ~$83.30/mo, Land Lease $6,000/yr. Lease is up for renewal in 2030. (id:50886)
Property Details
| MLS® Number | N12331784 |
| Property Type | Single Family |
| Community Name | Georgina Island |
| Amenities Near By | Beach, Marina |
| Community Features | Fishing, Community Centre |
| Easement | Other |
| Equipment Type | None |
| Features | Wooded Area, Level, Guest Suite |
| Parking Space Total | 4 |
| Rental Equipment Type | None |
| Structure | Deck, Shed |
| View Type | Lake View, View Of Water, Direct Water View |
| Water Front Type | Island |
Building
| Bathroom Total | 2 |
| Bedrooms Above Ground | 3 |
| Bedrooms Total | 3 |
| Appliances | Water Purifier, Water Treatment, Water Softener, All, Furniture, Water Heater, Window Coverings |
| Construction Style Attachment | Detached |
| Exterior Finish | Vinyl Siding |
| Fireplace Fuel | Pellet |
| Fireplace Present | Yes |
| Fireplace Total | 1 |
| Fireplace Type | Stove |
| Foundation Type | Slab, Brick |
| Heating Fuel | Electric |
| Heating Type | Baseboard Heaters |
| Stories Total | 2 |
| Size Interior | 1,100 - 1,500 Ft2 |
| Type | House |
| Utility Water | Lake/river Water Intake |
Parking
| No Garage |
Land
| Access Type | Water Access, Marina Docking |
| Acreage | No |
| Land Amenities | Beach, Marina |
| Sewer | Septic System |
| Size Depth | 160 Ft |
| Size Frontage | 55 Ft ,3 In |
| Size Irregular | 55.3 X 160 Ft ; Slight Pie |
| Size Total Text | 55.3 X 160 Ft ; Slight Pie|under 1/2 Acre |
| Surface Water | Lake/pond |
Rooms
| Level | Type | Length | Width | Dimensions |
|---|---|---|---|---|
| Second Level | Primary Bedroom | 4.88 m | 5.84 m | 4.88 m x 5.84 m |
| Second Level | Bedroom 3 | 3.3 m | 3.51 m | 3.3 m x 3.51 m |
| Second Level | Bathroom | 1.48 m | 3.51 m | 1.48 m x 3.51 m |
| Ground Level | Kitchen | 2.66 m | 3.77 m | 2.66 m x 3.77 m |
| Ground Level | Bedroom 2 | 3.2 m | 2.48 m | 3.2 m x 2.48 m |
| Ground Level | Living Room | 5.01 m | 5.94 m | 5.01 m x 5.94 m |
| Ground Level | Laundry Room | 1.58 m | 2.48 m | 1.58 m x 2.48 m |
| Ground Level | Bathroom | 1.54 m | 2.81 m | 1.54 m x 2.81 m |
| Ground Level | Dining Room | 2.65 m | 2.77 m | 2.65 m x 2.77 m |
Utilities
| Electricity | Installed |
Contact Us
Contact us for more information
Tyler Chin
Salesperson
www.facebook.com/profile.php?id=61550759427495
www.linkedin.com/in/tyler-chin
215 George Street North
Peterborough, Ontario K9J 3G7
(705) 243-9000
www.cbelectricrealty.ca/
Shawn Collins
Salesperson
215 George Street North
Peterborough, Ontario K9J 3G7
(705) 243-9000
www.cbelectricrealty.ca/

