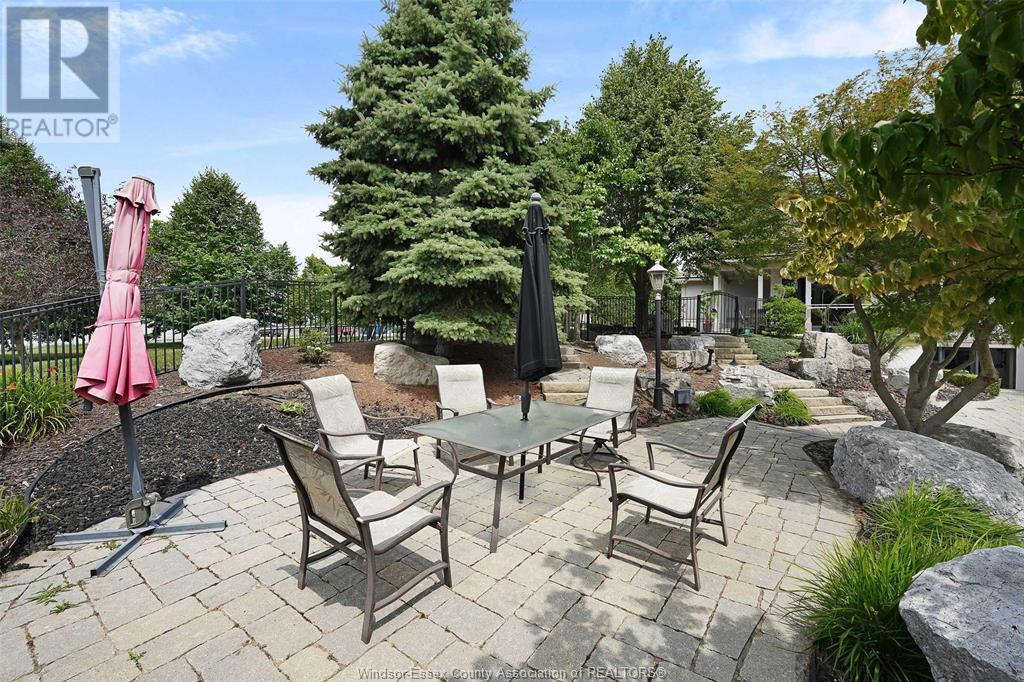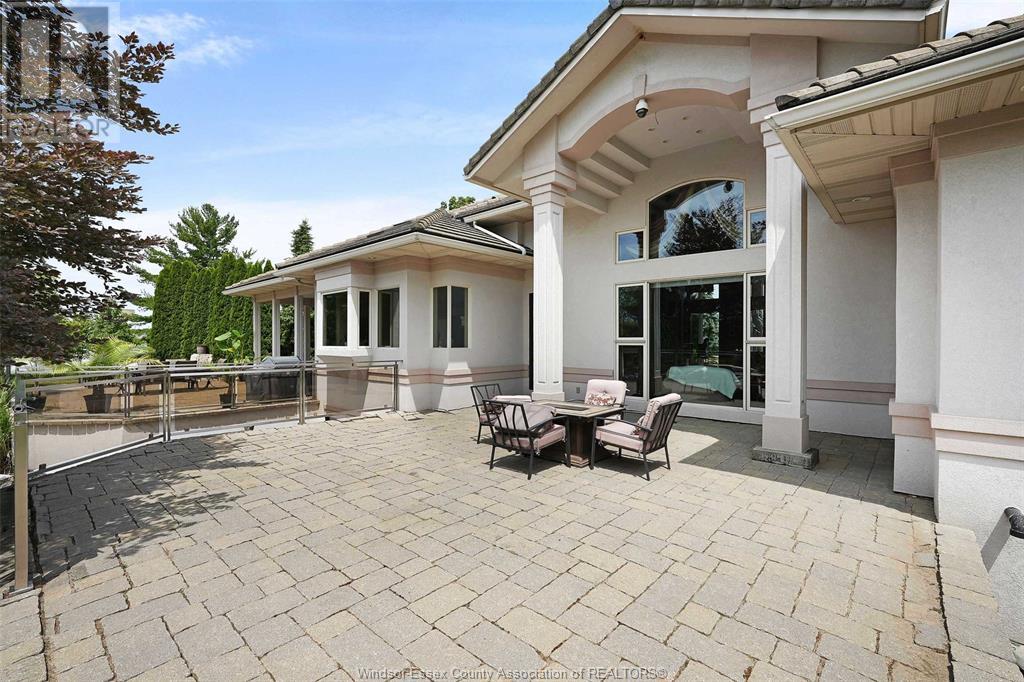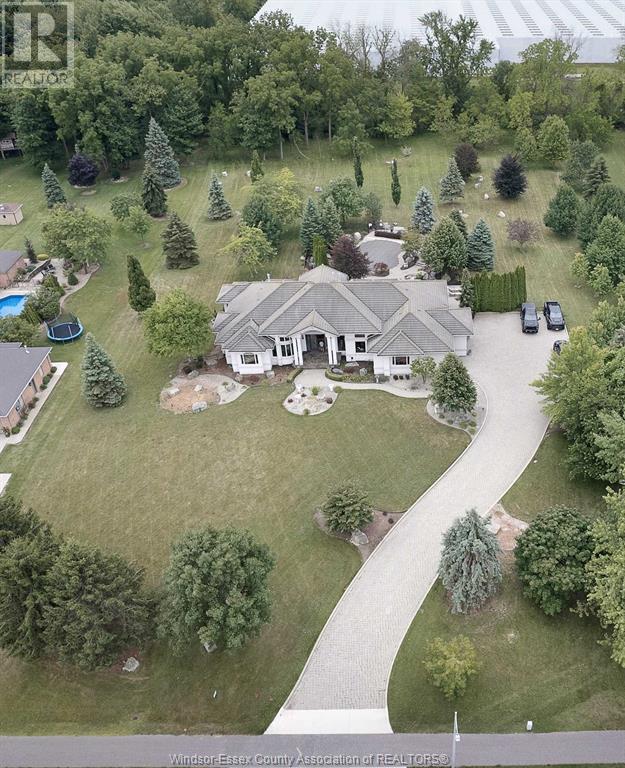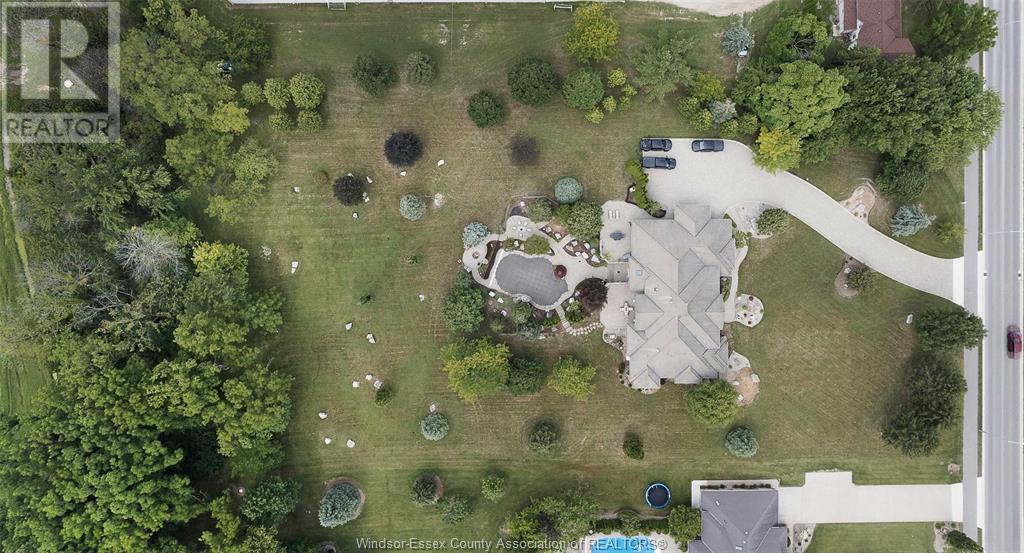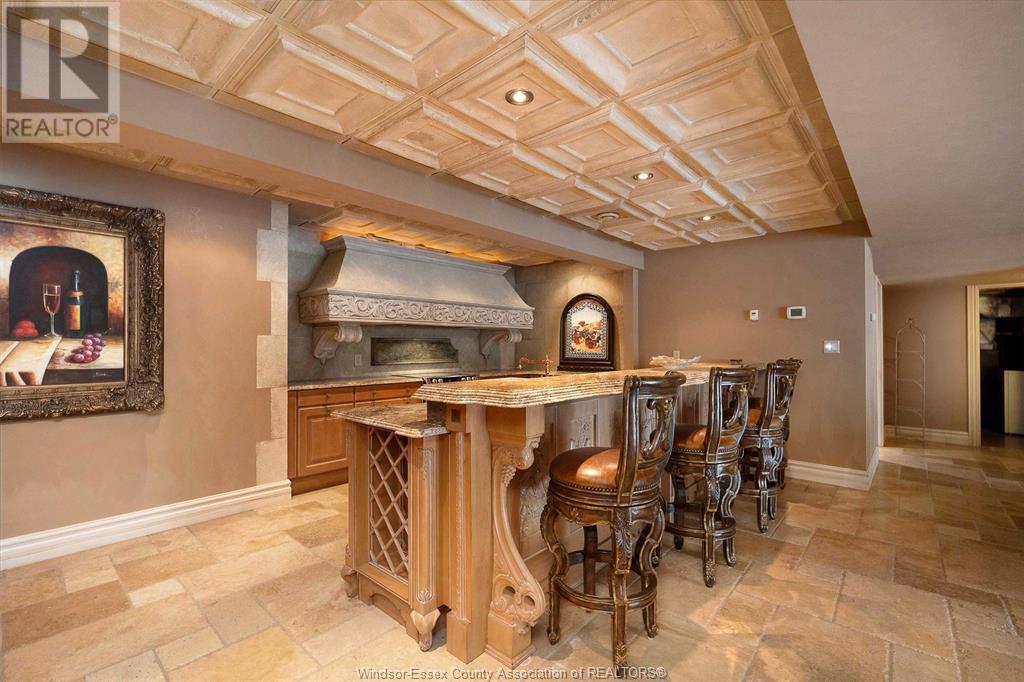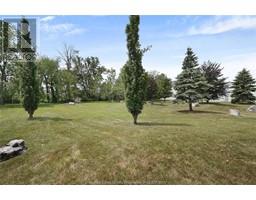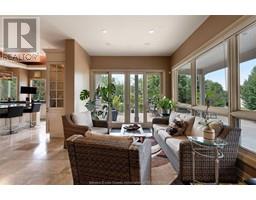1481 Road 2 East Kingsville, Ontario N9Y 2E4
$1,690,000
Welcome to luxury living at its finest in Kingsville! Stunning custom home sits on sprawling 2-acre lot, offering unparalleled elegance and privacy. Step inside expansive residence and be greeted by 4 large bedrooms and 4 exquisite bathrooms. Tile flooring across main floor and lower level complemented by custom solid cabinetry throughout. Two gourmet kitchens featuring high-end Thermador, Viking, and Sub-Zero appliances, perfect for culinary enthusiast. 10-20 Feet ceilings. Provided with the comfort of in-floor heating on both the main floor and lower level. Walk-out basement leads to breathtaking backyard oasis, complete with large kidney-shaped pool. Ceiling speakers throughout entire home and around pool. Custom wine cellar located in lower level. Home is equipped with Crestron system. Outside, home's clay roof tiles are guaranteed to last a lifetime. Home features irrigation system that covers entire 2-acre lot. All furniture and TVs are included in sale. (id:50886)
Property Details
| MLS® Number | 24021796 |
| Property Type | Single Family |
| Features | Double Width Or More Driveway, Interlocking Driveway |
| PoolFeatures | Pool Equipment |
| PoolType | Inground Pool |
Building
| BathroomTotal | 4 |
| BedroomsAboveGround | 3 |
| BedroomsBelowGround | 1 |
| BedroomsTotal | 4 |
| Appliances | Central Vacuum, Dishwasher, Dryer, Washer, Two Stoves |
| ArchitecturalStyle | Ranch |
| ConstructedDate | 2003 |
| ConstructionStyleAttachment | Detached |
| CoolingType | Central Air Conditioning |
| ExteriorFinish | Concrete/stucco |
| FireplaceFuel | Gas |
| FireplacePresent | Yes |
| FireplaceType | Conventional |
| FlooringType | Ceramic/porcelain, Hardwood, Marble |
| FoundationType | Concrete |
| HalfBathTotal | 1 |
| HeatingFuel | Natural Gas |
| HeatingType | Floor Heat, Furnace, Heat Recovery Ventilation (hrv) |
| StoriesTotal | 1 |
| Type | House |
Parking
| Attached Garage | |
| Garage | |
| Inside Entry |
Land
| Acreage | No |
| FenceType | Fence |
| LandscapeFeatures | Landscaped |
| SizeIrregular | 241.07x460.35 |
| SizeTotalText | 241.07x460.35 |
| ZoningDescription | Res |
Rooms
| Level | Type | Length | Width | Dimensions |
|---|---|---|---|---|
| Lower Level | Den | Measurements not available | ||
| Lower Level | Recreation Room | Measurements not available | ||
| Lower Level | Kitchen | Measurements not available | ||
| Lower Level | 3pc Bathroom | Measurements not available | ||
| Main Level | Dining Room | Measurements not available | ||
| Main Level | Kitchen | Measurements not available | ||
| Main Level | 6pc Ensuite Bath | Measurements not available | ||
| Main Level | 5pc Bathroom | Measurements not available | ||
| Main Level | 2pc Bathroom | Measurements not available | ||
| Main Level | Primary Bedroom | Measurements not available | ||
| Main Level | Bedroom | Measurements not available | ||
| Main Level | Bedroom | Measurements not available | ||
| Main Level | Living Room/fireplace | Measurements not available | ||
| Main Level | Eating Area | Measurements not available | ||
| Main Level | Laundry Room | Measurements not available |
https://www.realtor.ca/real-estate/27449937/1481-road-2-east-kingsville
Interested?
Contact us for more information
Thomas Jraiche
Sales Person
#3-185 Erie Street South
Leamington, Ontario N8H 3B9







