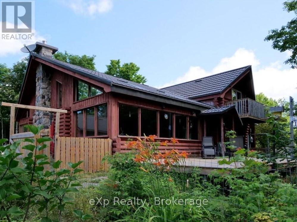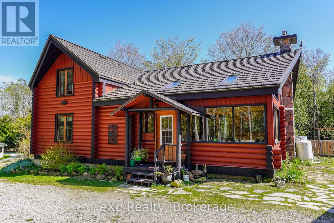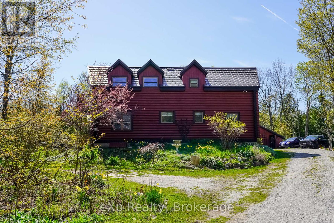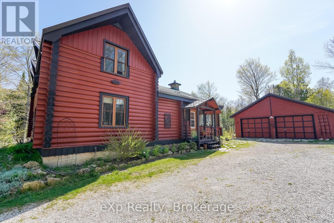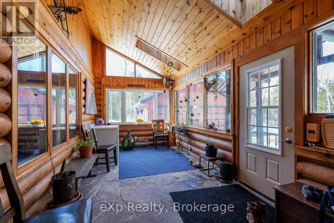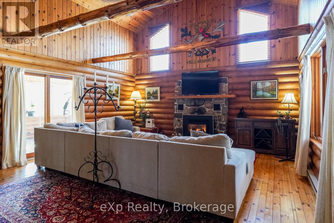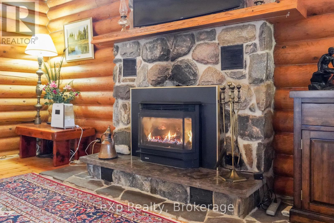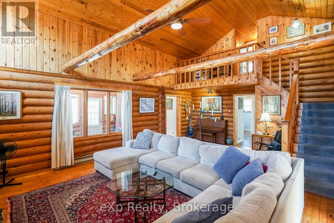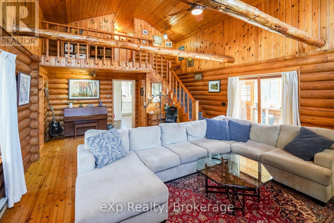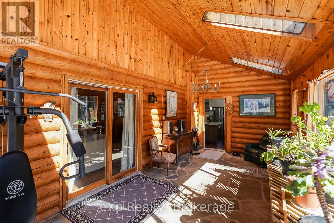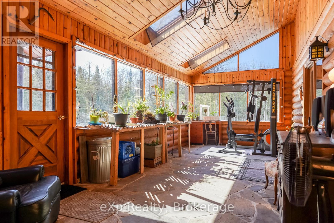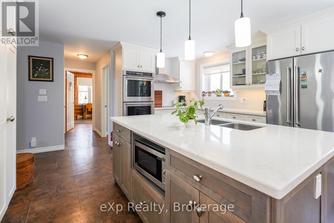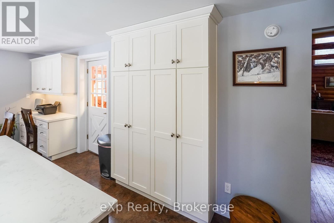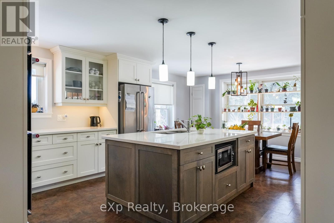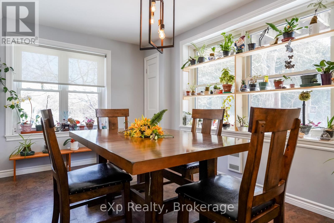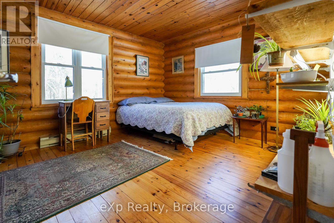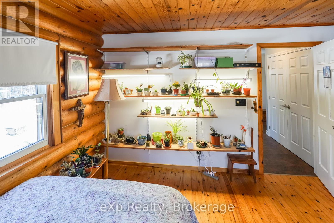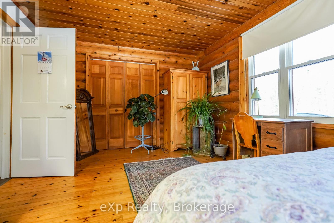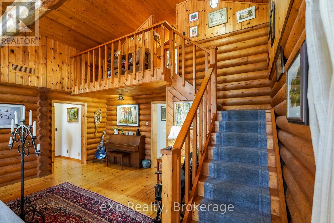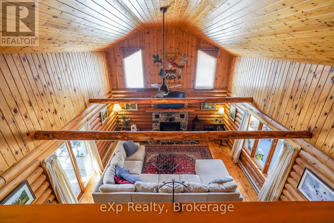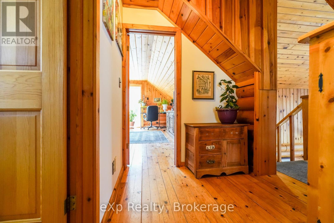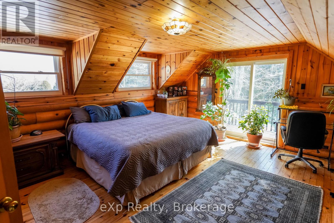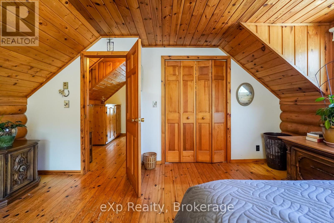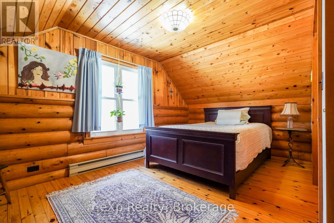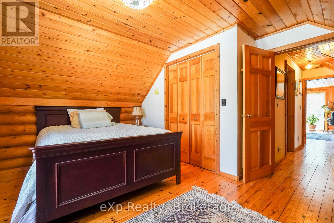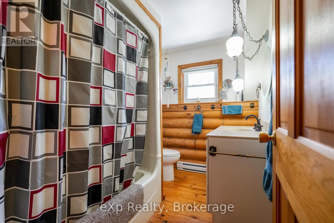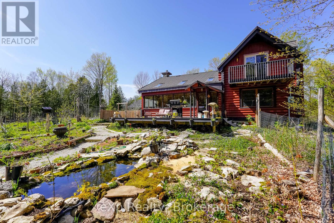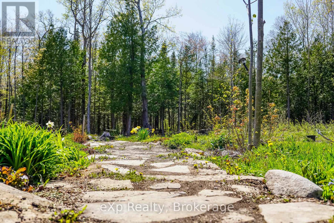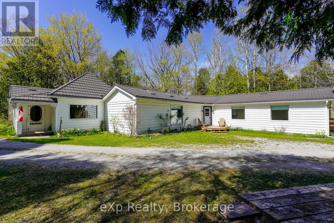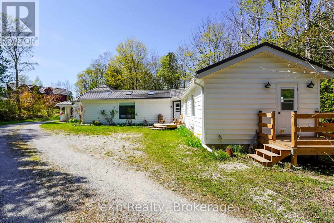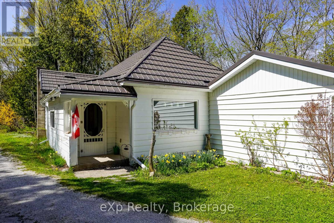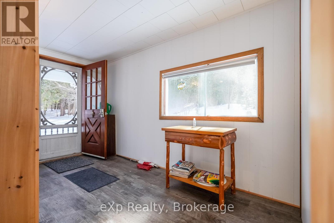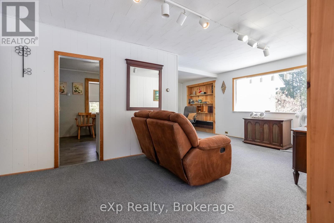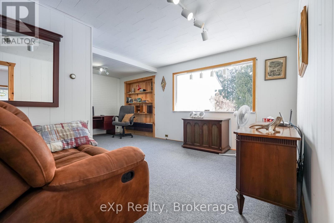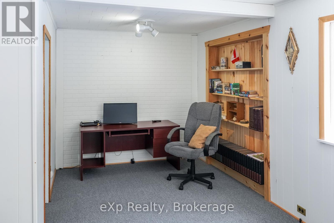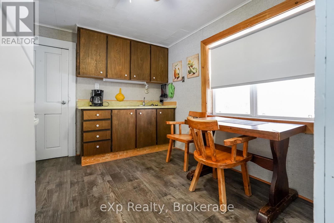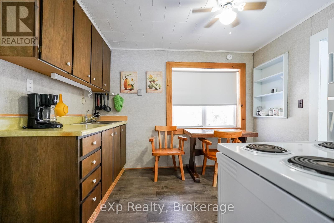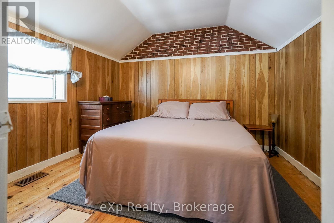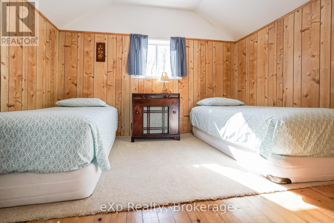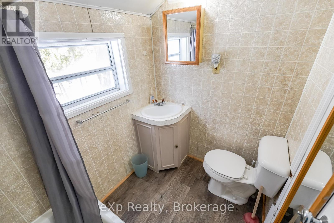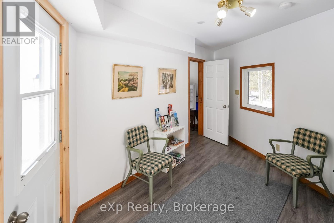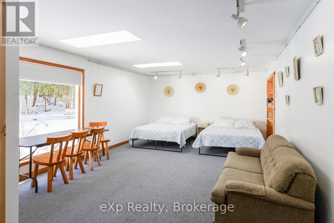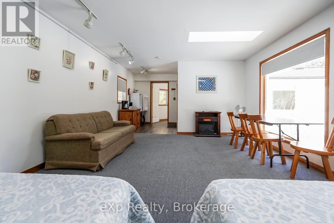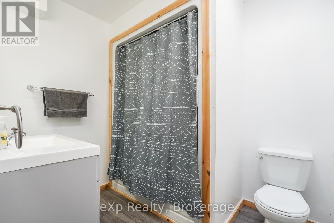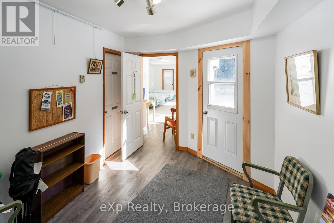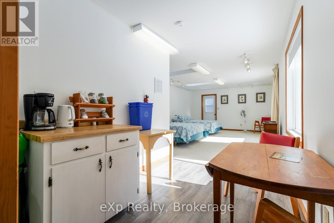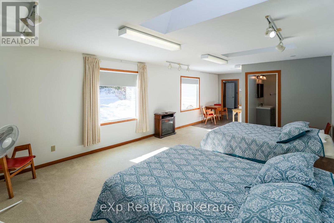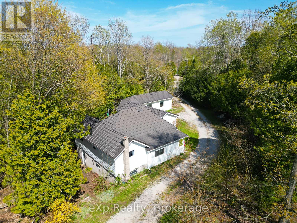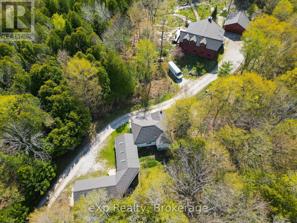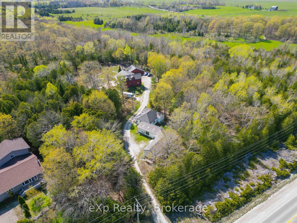1483 Highway 6 South Bruce Peninsula, Ontario N0H 2T0
$899,000
Live and Earn on 10 Private Acres on the Bruce Peninsula. Tucked into a quiet, wooded 10-acre lot is a striking log home, warm, light-filled, and beautifully maintained. The great room with cathedral ceilings and a stone fireplace is flanked by two sunrooms with skylights and flagstone floors. The handsome kitchen is modern and spacious with a large island and plenty of natural light. There's a main floor bedroom and full bath, with two more bedrooms upstairs, one with its own balcony, and another full bath. Altogether, a gorgeous home on landscaped grounds surrounded by woods. Set well apart from the house is a separate rental building, a converted bungalow with three fully independent units. One is a two-bedroom 'cottage' with full eat-in kitchen and large living area. The other two are efficient, open-concept guest suites, each with coffee bar, dining area, two double beds, and their own private bath. All units are clean, bright, and sold fully furnished. Located just off Hwy 6 in a prime tourism area known for hiking, beaches, and Georgian Bay access. A smart setup for anyone looking to run a business from home while enjoying the beauty of the Bruce. Just a short drive to Wiarton and its amenities including shopping, restaurants, hospital, and school. (id:50886)
Property Details
| MLS® Number | X12086271 |
| Property Type | Single Family |
| Community Name | South Bruce Peninsula |
| Features | Guest Suite |
| Parking Space Total | 12 |
| Structure | Porch |
Building
| Bathroom Total | 2 |
| Bedrooms Above Ground | 3 |
| Bedrooms Total | 3 |
| Amenities | Fireplace(s), Separate Electricity Meters, Separate Heating Controls |
| Appliances | Water Heater, Dishwasher, Dryer, Stove, Washer, Window Coverings, Refrigerator |
| Basement Type | Crawl Space |
| Construction Style Attachment | Detached |
| Exterior Finish | Log |
| Fireplace Present | Yes |
| Fireplace Total | 1 |
| Foundation Type | Block |
| Heating Fuel | Propane |
| Heating Type | Other |
| Stories Total | 2 |
| Size Interior | 2,000 - 2,500 Ft2 |
| Type | House |
| Utility Water | Drilled Well |
Parking
| Detached Garage | |
| No Garage |
Land
| Acreage | No |
| Landscape Features | Landscaped |
| Sewer | Septic System |
| Size Depth | 1743 Ft ,2 In |
| Size Frontage | 267 Ft ,1 In |
| Size Irregular | 267.1 X 1743.2 Ft |
| Size Total Text | 267.1 X 1743.2 Ft |
| Zoning Description | Ru1 |
Rooms
| Level | Type | Length | Width | Dimensions |
|---|---|---|---|---|
| Second Level | Primary Bedroom | 5.67 m | 4.61 m | 5.67 m x 4.61 m |
| Second Level | Bedroom | 3.57 m | 4.59 m | 3.57 m x 4.59 m |
| Second Level | Bathroom | 1.96 m | 2.76 m | 1.96 m x 2.76 m |
| Main Level | Sunroom | 2.88 m | 5.56 m | 2.88 m x 5.56 m |
| Main Level | Living Room | 5.53 m | 7.78 m | 5.53 m x 7.78 m |
| Main Level | Sunroom | 3.37 m | 7.78 m | 3.37 m x 7.78 m |
| Main Level | Dining Room | 3.31 m | 4.33 m | 3.31 m x 4.33 m |
| Main Level | Kitchen | 3.31 m | 4.33 m | 3.31 m x 4.33 m |
| Main Level | Bedroom | 3.39 m | 4.58 m | 3.39 m x 4.58 m |
| Main Level | Bathroom | 1.95 m | 2.41 m | 1.95 m x 2.41 m |
Contact Us
Contact us for more information
Daniel Cross
Salesperson
250-10th Street West
Owen Sound, Ontario N4K 3R3
(519) 963-7746
www.advantagerealtygreybruce.com/
Laura Cross
Salesperson
250-10th Street West
Owen Sound, Ontario N4K 3R3
(519) 963-7746
www.advantagerealtygreybruce.com/
Scott Crowther
Salesperson
www.scottcrowther.com/
250-10th Street West
Owen Sound, Ontario N4K 3R3
(519) 963-7746
www.advantagerealtygreybruce.com/

