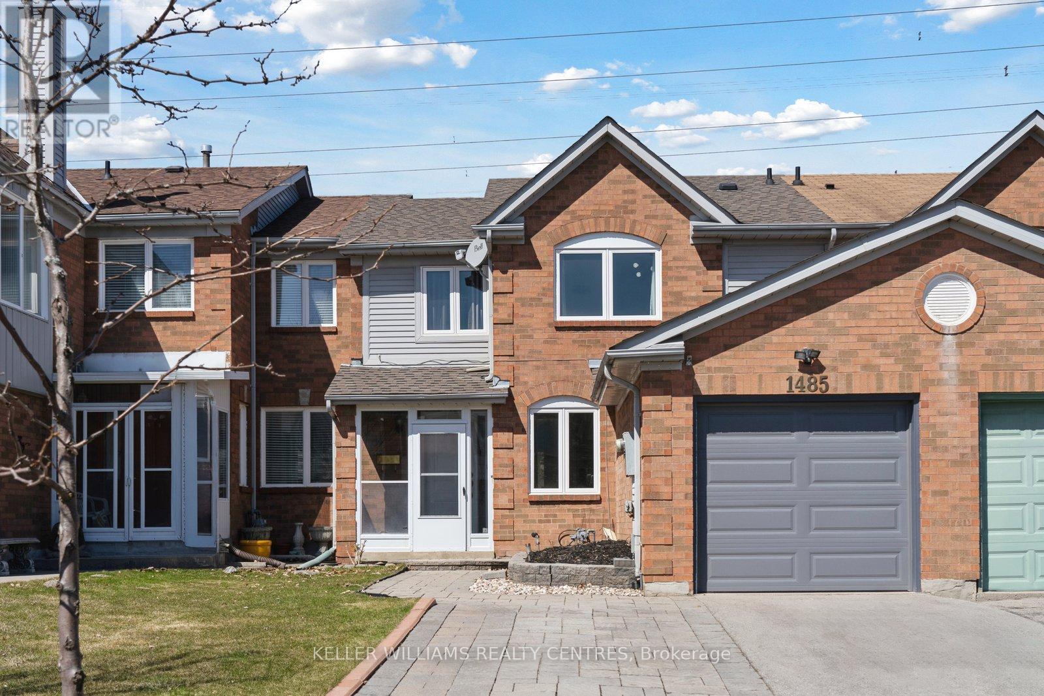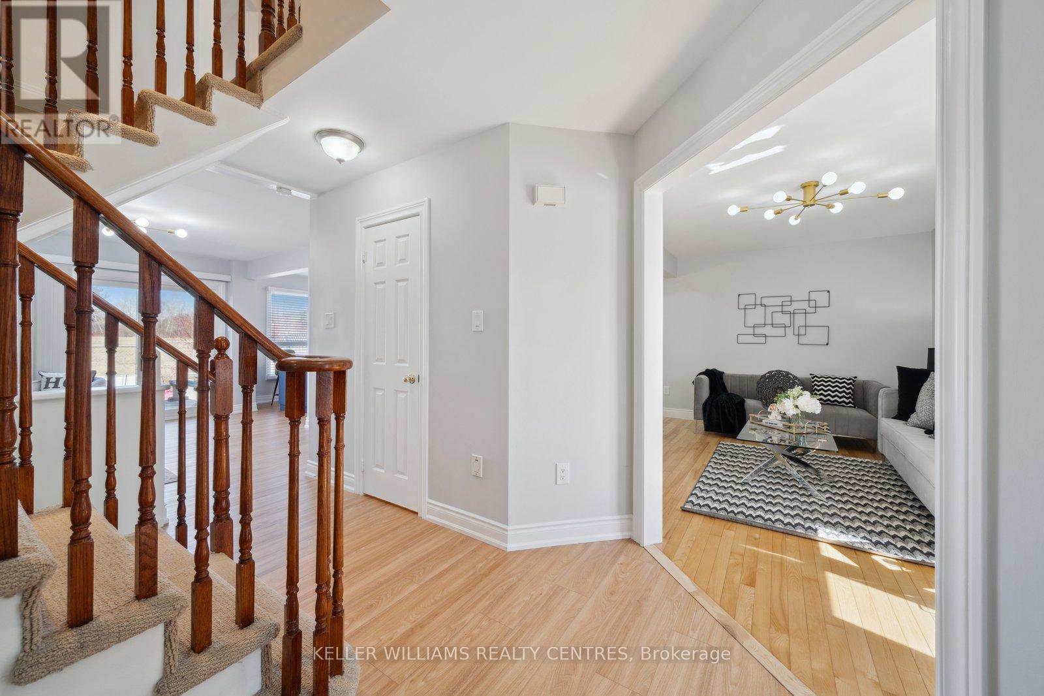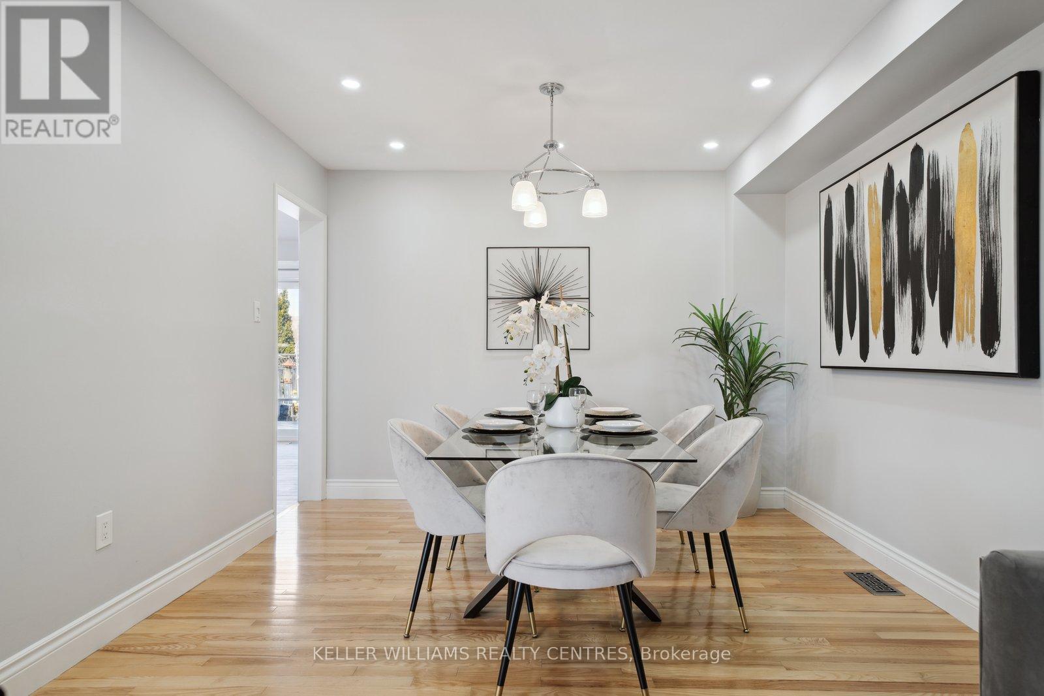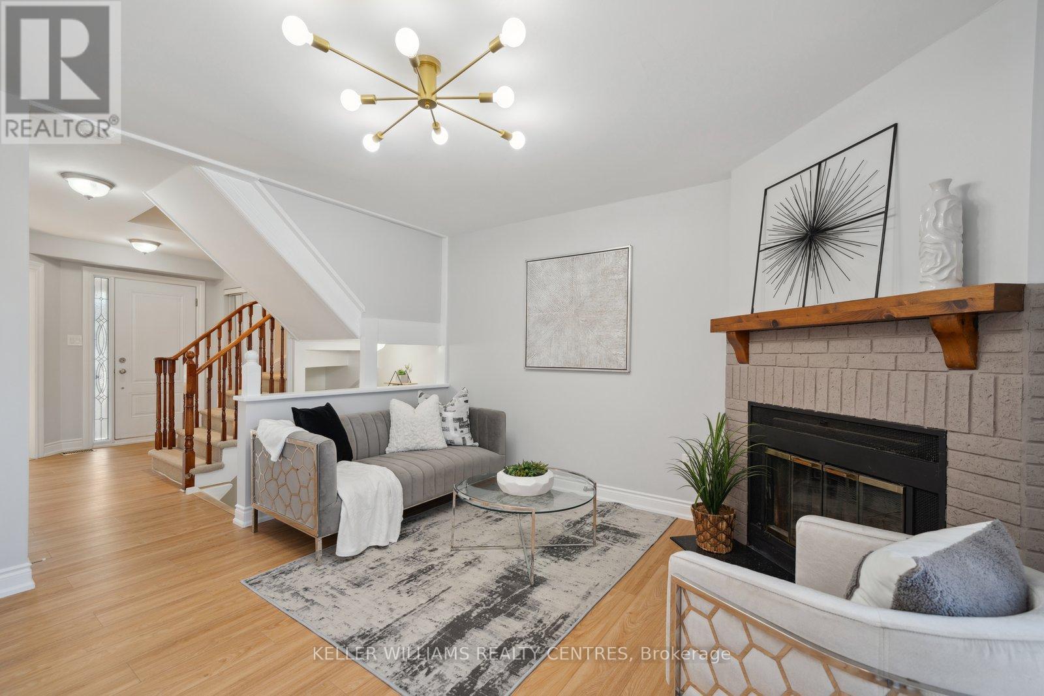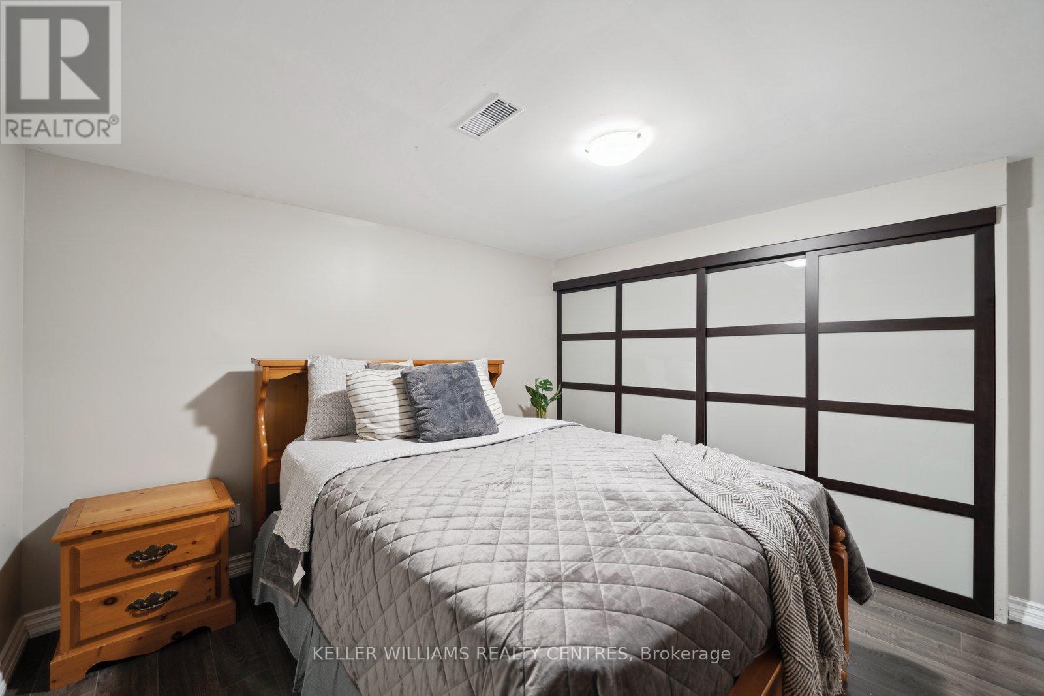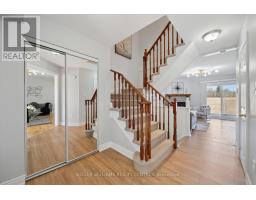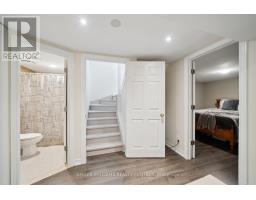1485 Major Oaks Road Pickering, Ontario L1X 2N6
$849,999
Welcome to 1485 Major Oaks Rd! This beautifully maintained 2-storey freehold townhome in the sought-after Brock Ridge community in Pickering Ontario offers 3+1 bedrooms and 4 bathrooms. This well maintained home is perfect for growing families, first-time homebuyers, or those looking to downsize or upgrade from a condo. The home is surrounded by top-rated schools, Pickering Town Centre, parks, Hwy 401, public transit and the Pickering GO Station is a 10 minute drive from the property which offers the perfect blend of comfort and accessibility. Enjoy the benefits of no maintenance fees and no rental of any HVAC equipment including a fully owned hot water tank offering significant long term savings! You will find a rare opportunity in having your own private backyard with no homes behind you which provides a peaceful retreat for relaxation or entertaining. Don't miss this opportunity and thank you for showing! Improvements: Upgraded Kitchen (2024) Roof Shingles (2021) Garage Door (2024) Front Door, Windows (2022) W/O sliding door (2022) Driveway paving (2021) Pot lights dining room (2024) Dimming lights living room, dining room, primary bedroom (2025) (id:50886)
Property Details
| MLS® Number | E12058981 |
| Property Type | Single Family |
| Community Name | Brock Ridge |
| Amenities Near By | Park, Public Transit, Schools |
| Parking Space Total | 3 |
| View Type | View |
Building
| Bathroom Total | 4 |
| Bedrooms Above Ground | 3 |
| Bedrooms Below Ground | 1 |
| Bedrooms Total | 4 |
| Appliances | Water Heater, Window Coverings |
| Basement Development | Finished |
| Basement Type | N/a (finished) |
| Construction Style Attachment | Attached |
| Cooling Type | Central Air Conditioning |
| Exterior Finish | Brick |
| Fireplace Present | Yes |
| Flooring Type | Hardwood |
| Foundation Type | Poured Concrete |
| Half Bath Total | 1 |
| Heating Fuel | Natural Gas |
| Heating Type | Forced Air |
| Stories Total | 2 |
| Size Interior | 1,500 - 2,000 Ft2 |
| Type | Row / Townhouse |
| Utility Water | Municipal Water |
Parking
| Attached Garage | |
| Garage |
Land
| Acreage | No |
| Fence Type | Fenced Yard |
| Land Amenities | Park, Public Transit, Schools |
| Landscape Features | Landscaped |
| Sewer | Sanitary Sewer |
| Size Depth | 100 Ft ,1 In |
| Size Frontage | 25 Ft |
| Size Irregular | 25 X 100.1 Ft |
| Size Total Text | 25 X 100.1 Ft |
Rooms
| Level | Type | Length | Width | Dimensions |
|---|---|---|---|---|
| Second Level | Primary Bedroom | 4.99 m | 3.52 m | 4.99 m x 3.52 m |
| Second Level | Bedroom 2 | 3.36 m | 3.03 m | 3.36 m x 3.03 m |
| Second Level | Bedroom 3 | 3.56 m | 3.03 m | 3.56 m x 3.03 m |
| Basement | Den | 3.72 m | 3.45 m | 3.72 m x 3.45 m |
| Main Level | Family Room | 6.08 m | 5 m | 6.08 m x 5 m |
| Main Level | Dining Room | 6.08 m | 3.31 m | 6.08 m x 3.31 m |
| Main Level | Living Room | 7.36 m | 3.91 m | 7.36 m x 3.91 m |
| Main Level | Kitchen | 7.36 m | 3.46 m | 7.36 m x 3.46 m |
https://www.realtor.ca/real-estate/28113652/1485-major-oaks-road-pickering-brock-ridge-brock-ridge
Contact Us
Contact us for more information
Andrew Kourbanas
Salesperson
(905) 895-5972
(905) 895-3030
www.kwrealtycentres.com/

