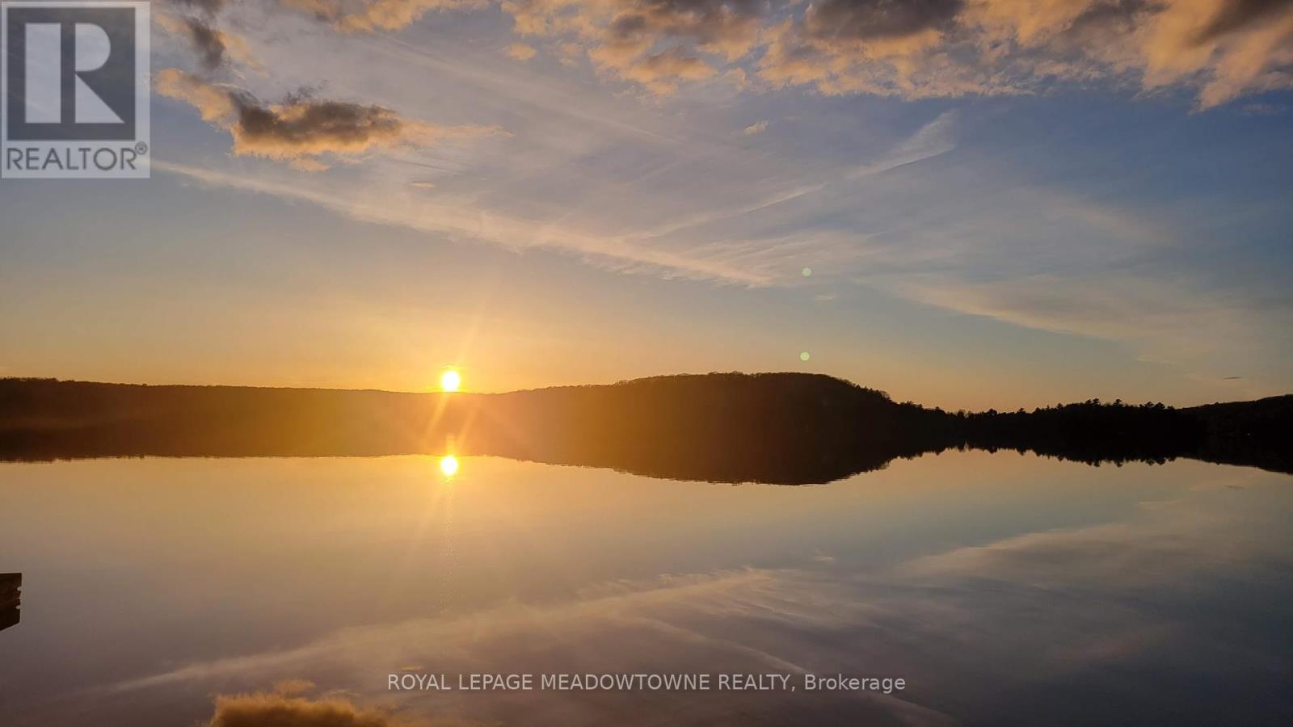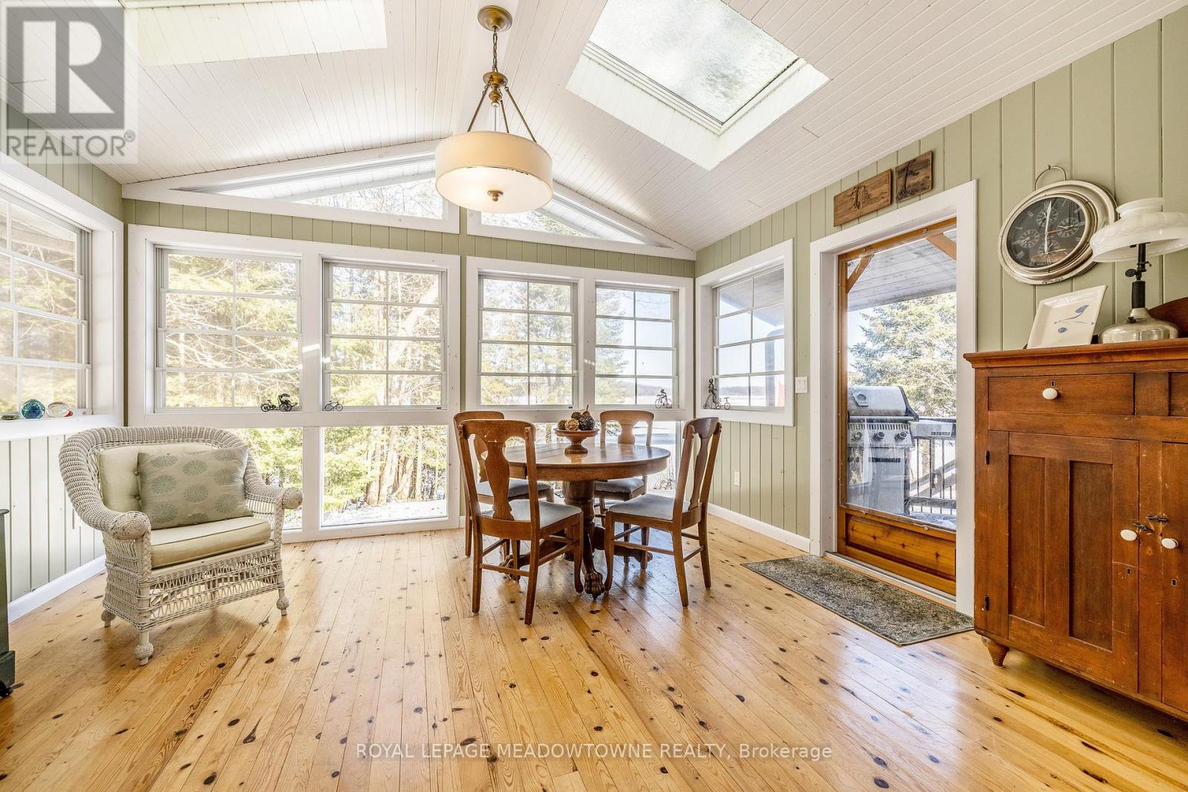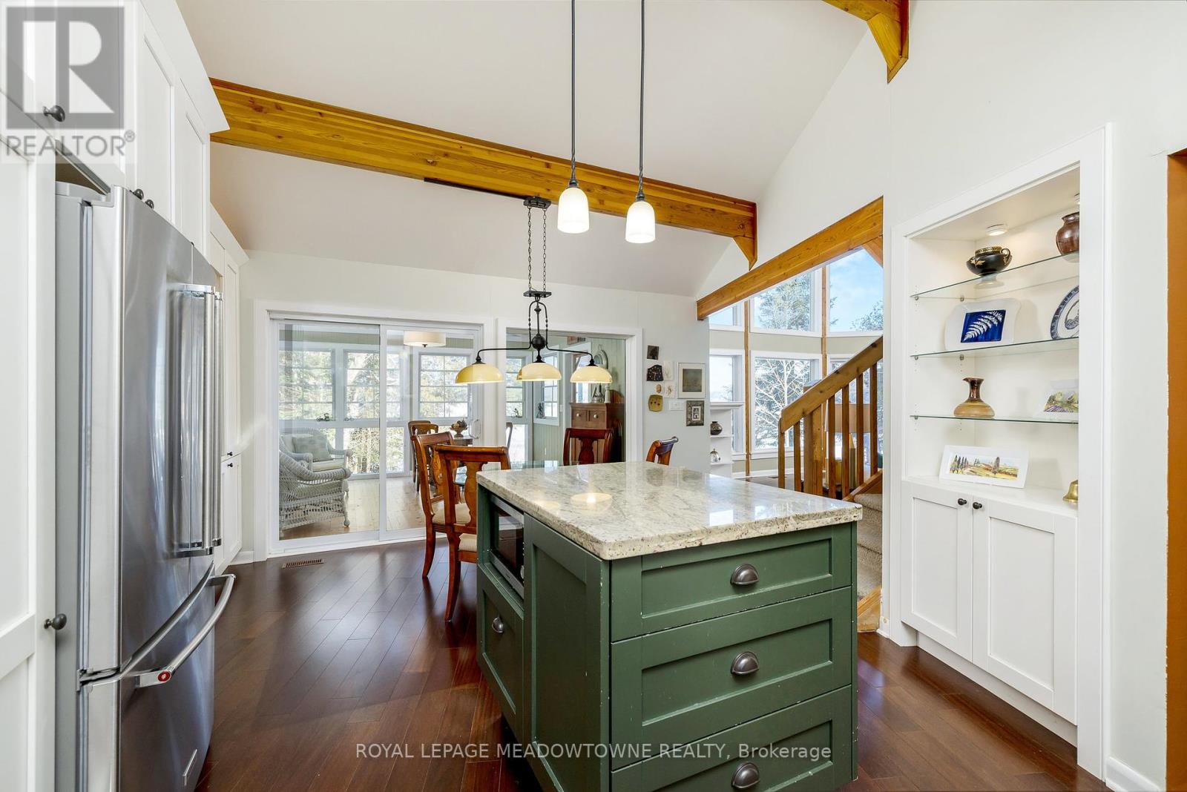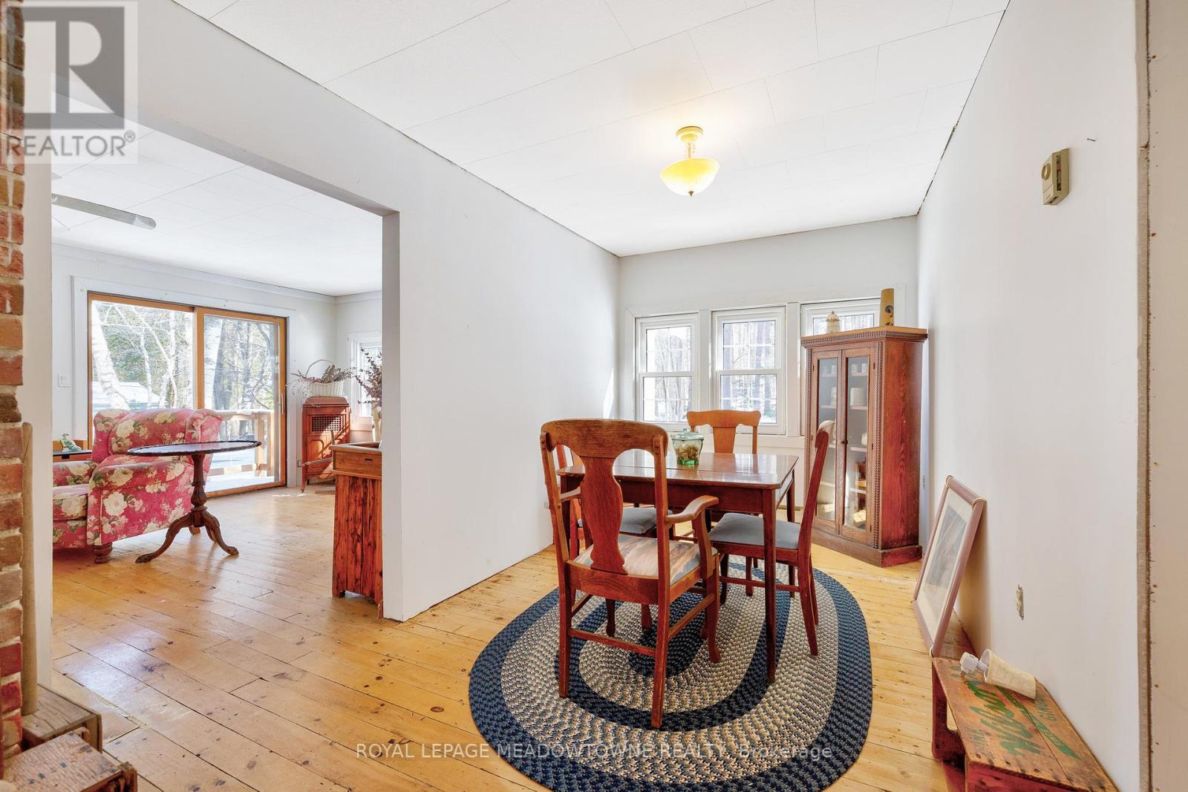14879 Hwy 35 Minden Hills, Ontario K0M 2K0
$1,299,900
Welcome to Twelve Mile Lake. This gorgeous property is ready for a new family to enjoy the spectacular sunsets, big lake views, and create many amazing memories. Approximately 1.35 acres, with very private frontage as neither immediate neighbour has a dock. The main house has been completely renovated - granite countertops in the kitchen with new fridge & oven (2023), vaulted ceilings throughout, views from every room, & a fabulous sunroom. Shingles were replaced on all buildings in 2023, and there is a new (2023) high-efficiency heat pump. There is a 1000sf cabin for your extended family or guests, with 3 bedrooms (one with cool built-in bunk beds), a separate living room, plus a games/dining room. The 28 x 30 outbuilding features a heated workshop, plus an oversized garage/boat storage (with second driveway access from Red Umbrella Road). The waterfront features a multi-level deck/dock, with a new 10 x 20 floater, plus a storage shed for all the water toys. Most furnishings included **** EXTRAS **** Home square footage includes the Sun Room. The Cabin is 1050sf, and the garage is 813sf. (id:50886)
Property Details
| MLS® Number | X9353381 |
| Property Type | Single Family |
| EquipmentType | Propane Tank |
| ParkingSpaceTotal | 11 |
| RentalEquipmentType | Propane Tank |
| Structure | Workshop, Dock |
| ViewType | Direct Water View |
| WaterFrontType | Waterfront |
Building
| BathroomTotal | 2 |
| BedroomsAboveGround | 4 |
| BedroomsTotal | 4 |
| Appliances | Water Heater, Water Softener, Dishwasher, Dryer, Microwave, Refrigerator, Stove, Washer, Window Coverings |
| BasementDevelopment | Unfinished |
| BasementType | Partial (unfinished) |
| ConstructionStyleAttachment | Detached |
| CoolingType | Central Air Conditioning |
| ExteriorFinish | Wood |
| FireplacePresent | Yes |
| FoundationType | Concrete |
| HeatingFuel | Electric |
| HeatingType | Forced Air |
| StoriesTotal | 2 |
| SizeInterior | 1999.983 - 2499.9795 Sqft |
| Type | House |
Parking
| Detached Garage |
Land
| AccessType | Highway Access, Private Docking |
| Acreage | No |
| Sewer | Septic System |
| SizeDepth | 355 Ft |
| SizeFrontage | 110 Ft |
| SizeIrregular | 110 X 355 Ft |
| SizeTotalText | 110 X 355 Ft|1/2 - 1.99 Acres |
| SurfaceWater | Lake/pond |
| ZoningDescription | Rls |
Rooms
| Level | Type | Length | Width | Dimensions |
|---|---|---|---|---|
| Second Level | Primary Bedroom | 5.69 m | 3.89 m | 5.69 m x 3.89 m |
| Main Level | Kitchen | 3.86 m | 4.11 m | 3.86 m x 4.11 m |
| Main Level | Dining Room | 2.34 m | 4.14 m | 2.34 m x 4.14 m |
| Main Level | Family Room | 4.93 m | 7.16 m | 4.93 m x 7.16 m |
| Main Level | Bedroom | 3.05 m | 4.6 m | 3.05 m x 4.6 m |
| Main Level | Bedroom | 3.05 m | 4.6 m | 3.05 m x 4.6 m |
| Main Level | Bedroom | 3.63 m | 3.05 m | 3.63 m x 3.05 m |
| Main Level | Sunroom | 4.27 m | 4.37 m | 4.27 m x 4.37 m |
https://www.realtor.ca/real-estate/27424672/14879-hwy-35-minden-hills
Interested?
Contact us for more information
Hunter William Obee
Broker
459 Main St East 2nd Flr
Milton, Ontario L9T 1R1













































































