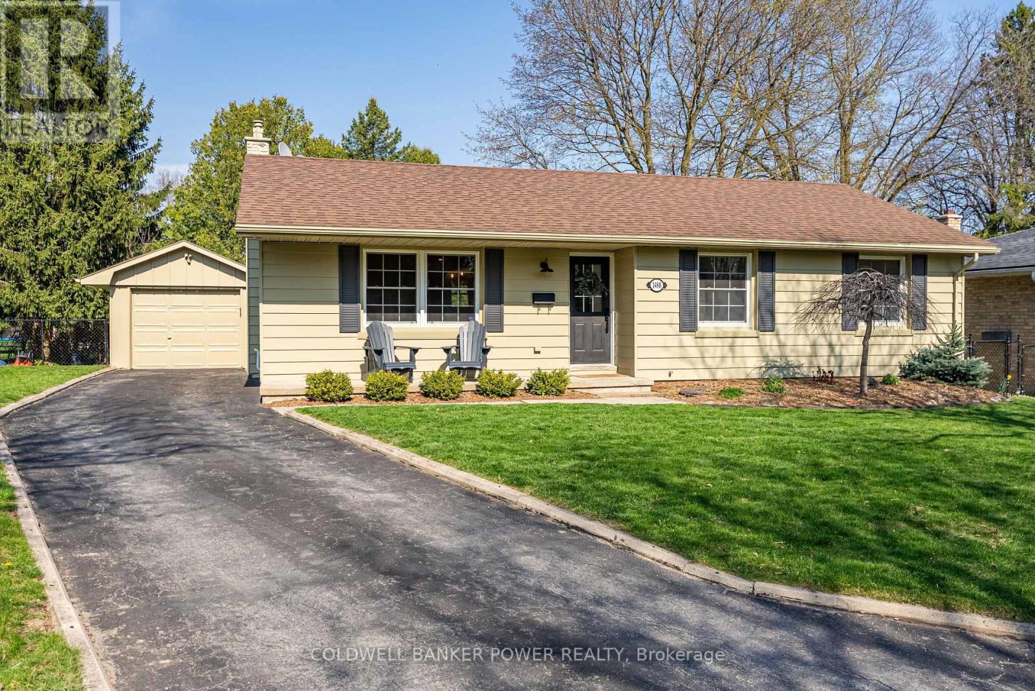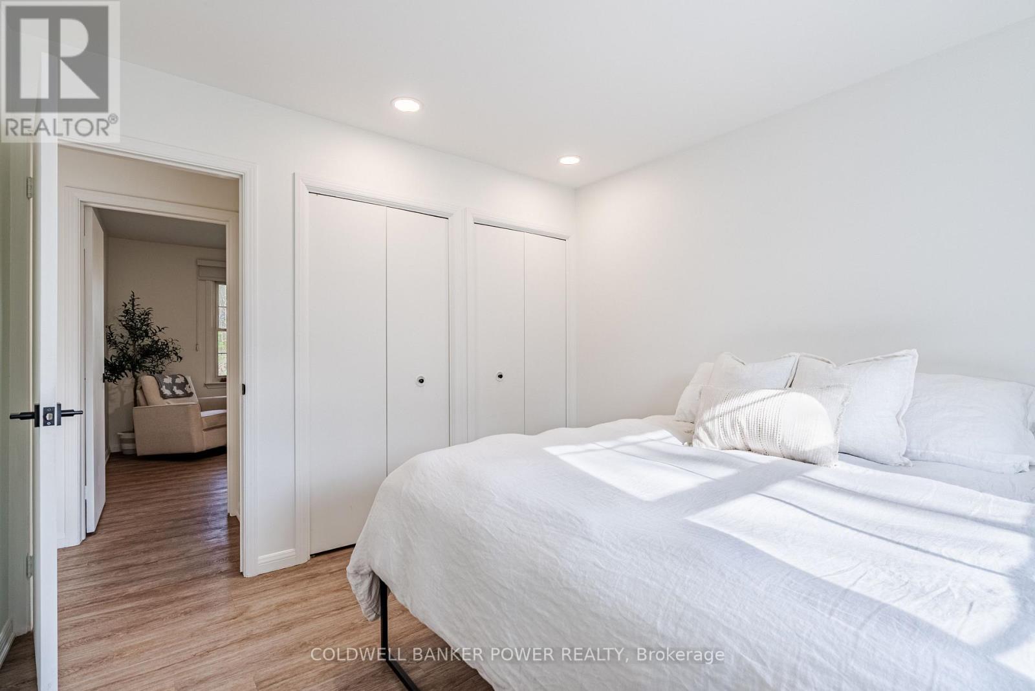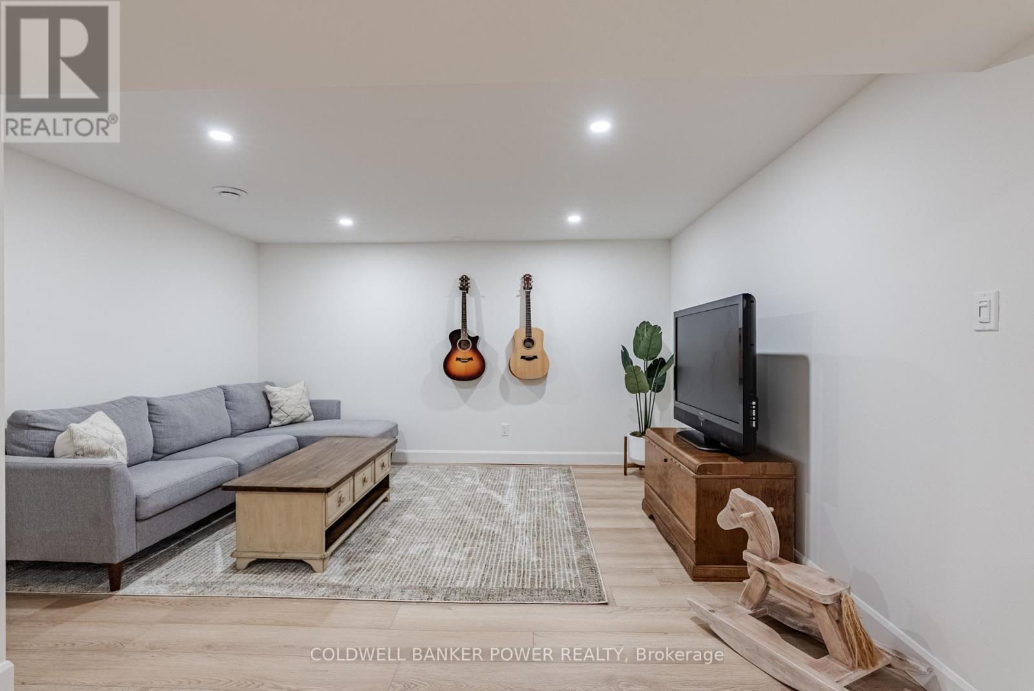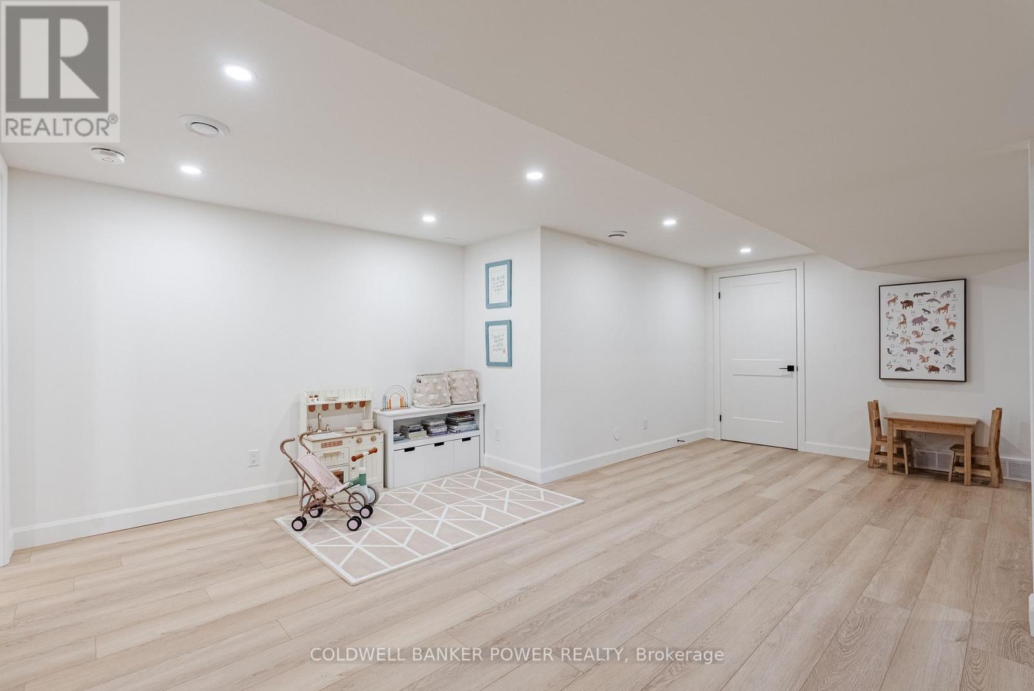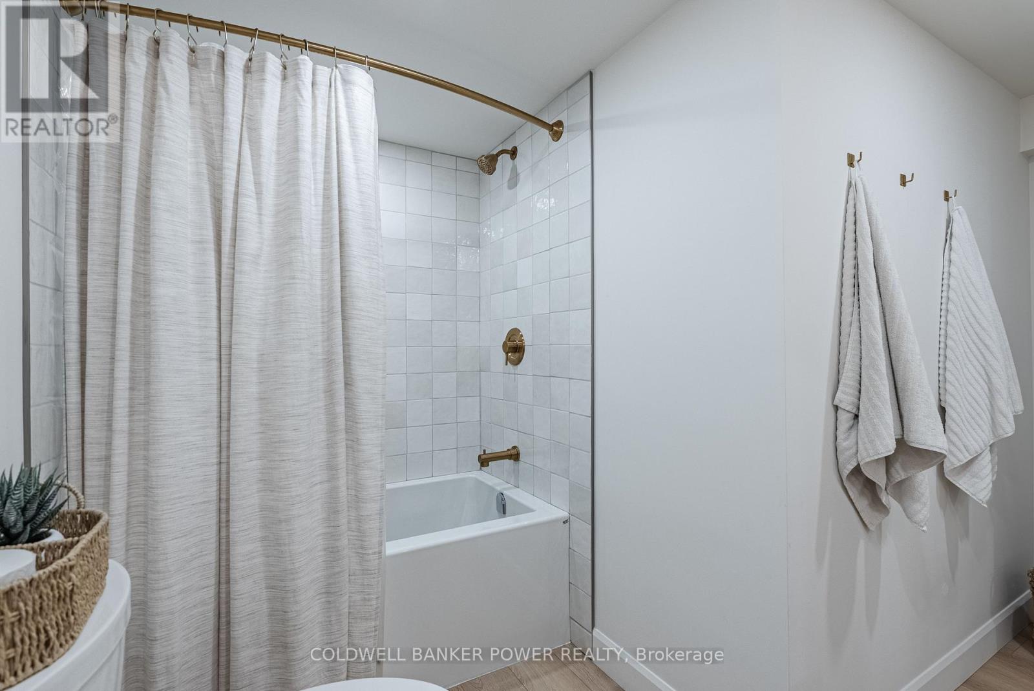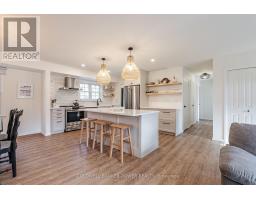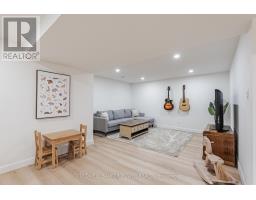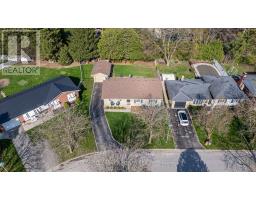1488 Roland Crescent London, Ontario N5X 1E5
$699,900
Beautifully renovated 3+1 bedroom bungalow nestled on a quiet pie-shaped lot in desirable and family friendly Stoneybrook neighbourhood-just a short walk to top-ranked schools, Masonville Mall, great restaurants, and everyday shopping. This move-in-ready home combines modern upgrades with a fantastic location, just minutes from Western University, University Hospital, and all the fantastic amenities North London has to offer. Inside, the main level features a bright open layout with a brand new kitchen (2021) complete with quartz countertops, a large island, stainless steel appliances, and a gas stove. The kitchen flows effortlessly into the informal dining area and welcoming sunlit family room, perfect for entertaining or relaxing with family. New hard-surface flooring (2021) flows throughout, complementing the three spacious bedrooms and fully updated 3-piece bathroom. The fully finished lower level (2023) is ideal for families or guests, offering a spacious rec room, a kids play area, a fourth bedroom with large walk-in closet and stylish 4pc piece bathroom plus a dedicated laundry room and ample storage. Separate entrance to basement great for teenagers or future granny suite. The private, fully fenced backyard is great for families, offering a large grassy area perfect for kids activities & pets, mature landscaping, and an expansive two-tiered deck with a gas BBQ hookup- great for summer outdoor living. You'll also find an oversized detached garage with hydro & automatic opener, a storage shed, and a private driveway with parking for up to 5 vehicles. Additional updates include a new furnace (2024), newer roofing shingles (approx. 8 years), upgraded insulation, Centennial windows (approx. 18 years), updated light fixtures & pot lights on main and lower level and window coverings throughout. This is a rare opportunity to own a thoughtfully updated home in one of London's most sought-after communities. (id:50886)
Property Details
| MLS® Number | X12102714 |
| Property Type | Single Family |
| Community Name | North G |
| Amenities Near By | Park, Place Of Worship, Schools |
| Community Features | Community Centre |
| Equipment Type | Water Heater |
| Features | Flat Site |
| Parking Space Total | 5 |
| Rental Equipment Type | Water Heater |
| Structure | Deck, Shed |
Building
| Bathroom Total | 2 |
| Bedrooms Above Ground | 3 |
| Bedrooms Below Ground | 1 |
| Bedrooms Total | 4 |
| Age | 31 To 50 Years |
| Appliances | Dishwasher, Dryer, Stove, Washer, Window Coverings, Refrigerator |
| Architectural Style | Bungalow |
| Basement Development | Finished |
| Basement Type | Full (finished) |
| Construction Status | Insulation Upgraded |
| Construction Style Attachment | Detached |
| Cooling Type | Central Air Conditioning |
| Exterior Finish | Aluminum Siding |
| Foundation Type | Poured Concrete |
| Heating Fuel | Natural Gas |
| Heating Type | Forced Air |
| Stories Total | 1 |
| Size Interior | 1,100 - 1,500 Ft2 |
| Type | House |
| Utility Water | Municipal Water |
Parking
| Detached Garage | |
| Garage |
Land
| Acreage | No |
| Fence Type | Fully Fenced, Fenced Yard |
| Land Amenities | Park, Place Of Worship, Schools |
| Landscape Features | Landscaped |
| Sewer | Sanitary Sewer |
| Size Depth | 109 Ft |
| Size Frontage | 55 Ft |
| Size Irregular | 55 X 109 Ft ; 64 Ft X 109 Ft X 55 Ft X 100 Ftx 21 Ft |
| Size Total Text | 55 X 109 Ft ; 64 Ft X 109 Ft X 55 Ft X 100 Ftx 21 Ft|under 1/2 Acre |
| Zoning Description | R1-8 |
Rooms
| Level | Type | Length | Width | Dimensions |
|---|---|---|---|---|
| Lower Level | Bathroom | 2.96 m | 3.4 m | 2.96 m x 3.4 m |
| Lower Level | Laundry Room | 2.15 m | 2.31 m | 2.15 m x 2.31 m |
| Lower Level | Recreational, Games Room | 7.39 m | 7.12 m | 7.39 m x 7.12 m |
| Lower Level | Bedroom 4 | 2.96 m | 4 m | 2.96 m x 4 m |
| Main Level | Living Room | 6.27 m | 3.51 m | 6.27 m x 3.51 m |
| Main Level | Kitchen | 3.48 m | 3.61 m | 3.48 m x 3.61 m |
| Main Level | Dining Room | 2.79 m | 3.6 m | 2.79 m x 3.6 m |
| Main Level | Primary Bedroom | 3.17 m | 3.21 m | 3.17 m x 3.21 m |
| Main Level | Bedroom 2 | 3.04 m | 2.91 m | 3.04 m x 2.91 m |
| Main Level | Bedroom 3 | 2.49 m | 3.21 m | 2.49 m x 3.21 m |
| Main Level | Bathroom | 2.07 m | 2.92 m | 2.07 m x 2.92 m |
https://www.realtor.ca/real-estate/28212053/1488-roland-crescent-london-north-g
Contact Us
Contact us for more information
Michael Pope
Broker
(519) 471-9200

