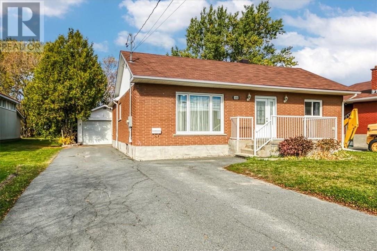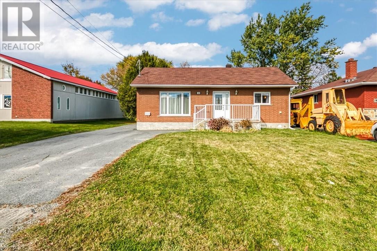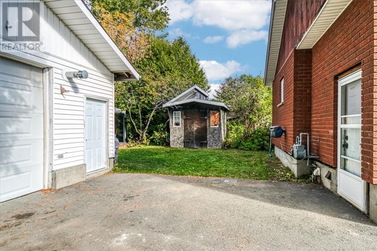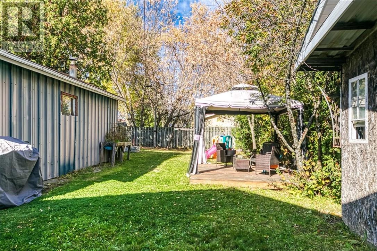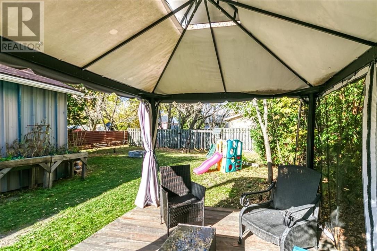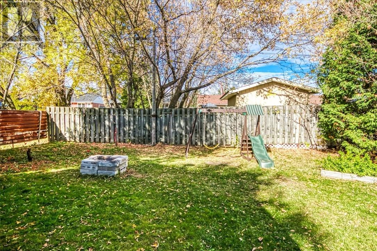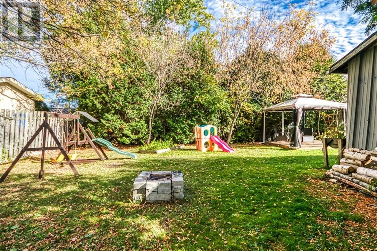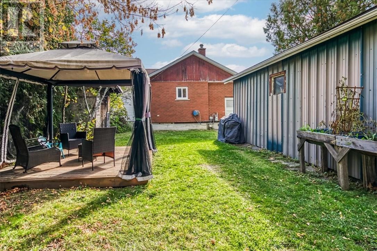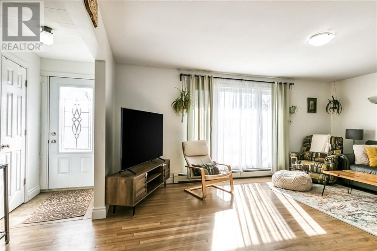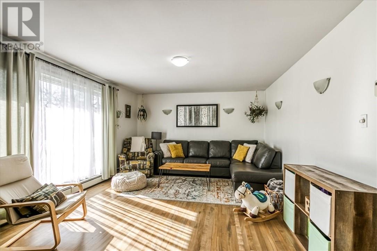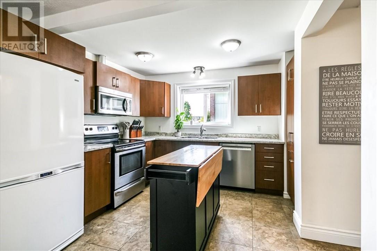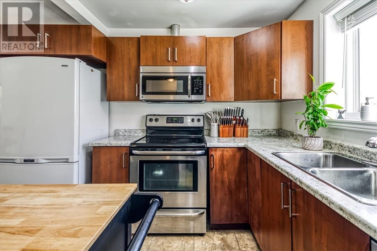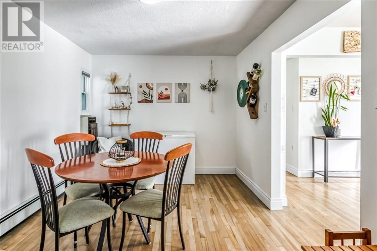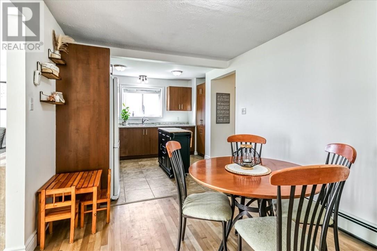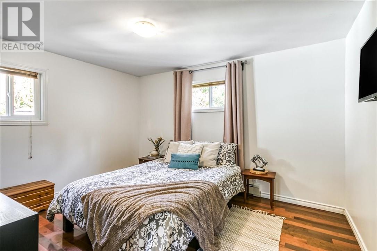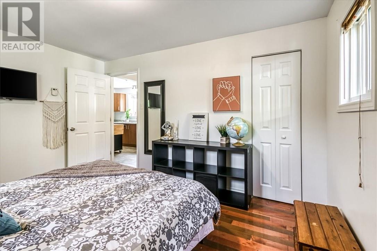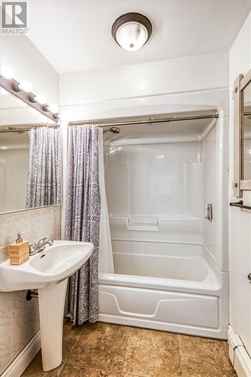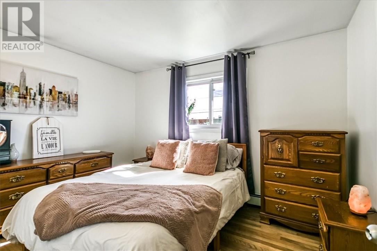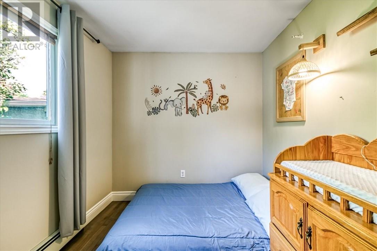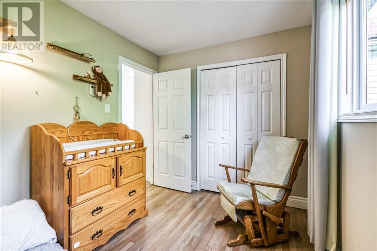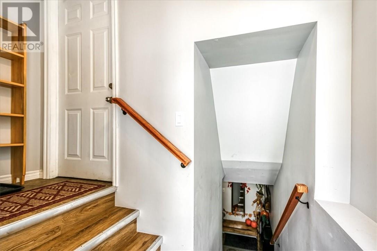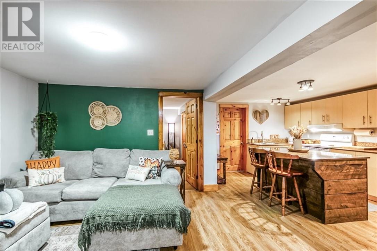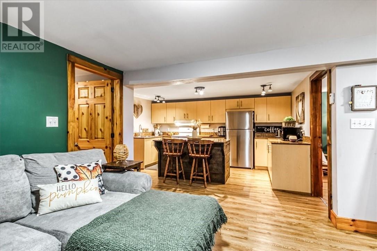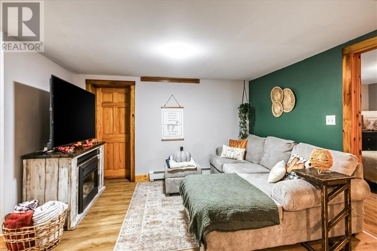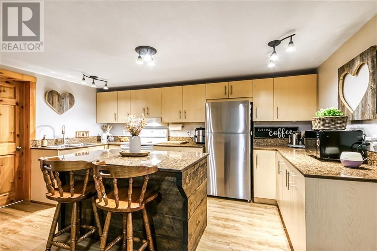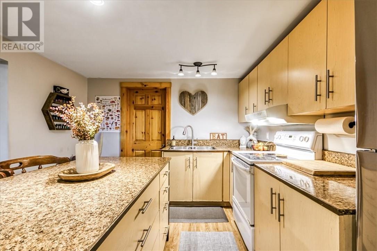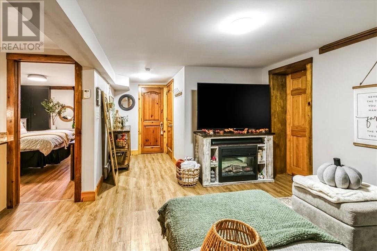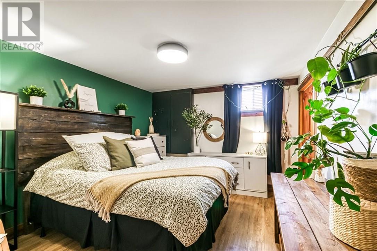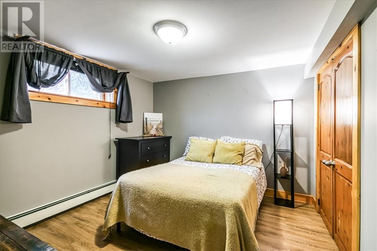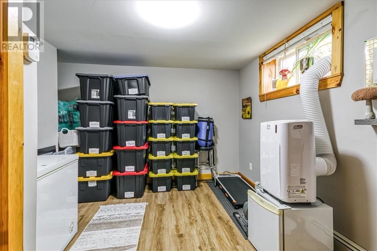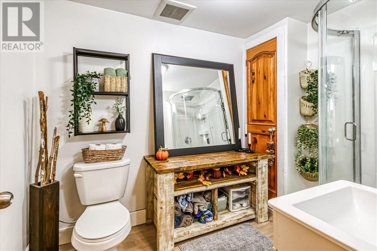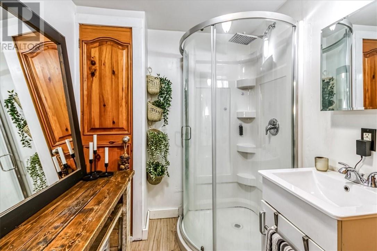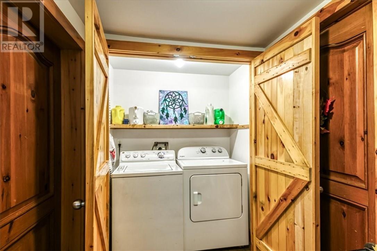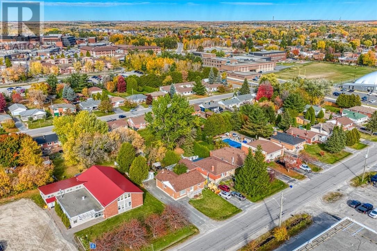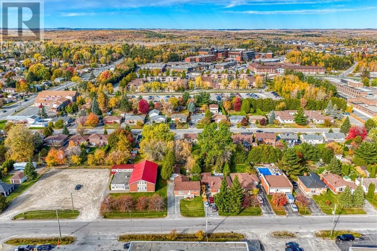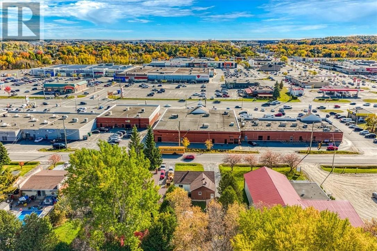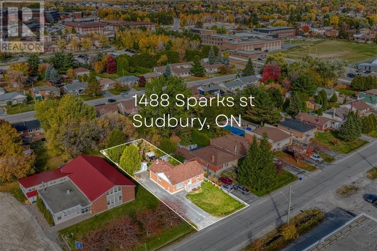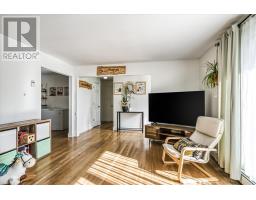1488 Sparks Sudbury, Ontario P3A 2E1
$499,000
Welcome to this spacious brick bungalow in the heart of New Sudbury, offering six bedrooms, two full bathrooms, and a layout that’s ideal for extended family living or added income potential. The main floor features a bright and inviting living room with beautiful hardwood floors, an open kitchen and dining area, and three comfortable bedrooms including a primary bedroom tucked at the back of the home for added privacy. The back entrance provides access to both levels, leading to a shared laundry area and utility space. The lower level offers a completely separate three-bedroom in-law suite with an eat-in kitchen featuring an island, vinyl plank flooring, and a cozy living room filled with natural light. The bathroom downstairs has been updated with a new shower and flooring, and the home also includes a 200-amp electrical panel (updated in 2014), central vac, and shingles replaced on both the house and garage in 2020. Outside, you’ll find a level, grassy backyard with plenty of space and privacy, a deck with a screened-in gazebo, and a shed for extra storage. The detached garage offers ample room for a vehicle along with built-in shelving and a workbench, while the driveway provides plenty of parking. With shopping, schools, parks, and other amenities just a short walk away, this well-maintained property combines comfort, functionality, and an unbeatable location in one of Sudbury’s most desirable neighbourhoods. (id:50886)
Property Details
| MLS® Number | 2125215 |
| Property Type | Single Family |
| Amenities Near By | Public Transit, Schools, Shopping, Ski Hill |
| Equipment Type | Water Heater - Gas |
| Rental Equipment Type | Water Heater - Gas |
| Storage Type | Storage Shed |
Building
| Bathroom Total | 2 |
| Bedrooms Total | 6 |
| Architectural Style | Bungalow |
| Basement Type | Full |
| Cooling Type | Window Air Conditioner |
| Exterior Finish | Brick, Vinyl Siding |
| Flooring Type | Hardwood, Tile, Vinyl |
| Foundation Type | Block |
| Heating Type | Boiler |
| Roof Material | Asphalt Shingle |
| Roof Style | Unknown |
| Stories Total | 1 |
| Type | House |
| Utility Water | Municipal Water |
Parking
| Detached Garage |
Land
| Access Type | Year-round Access |
| Acreage | No |
| Fence Type | Partially Fenced |
| Land Amenities | Public Transit, Schools, Shopping, Ski Hill |
| Sewer | Municipal Sewage System |
| Size Total Text | 4,051 - 7,250 Sqft |
| Zoning Description | R1-5 |
Rooms
| Level | Type | Length | Width | Dimensions |
|---|---|---|---|---|
| Lower Level | Bedroom | 10'2"" x 10'11"" | ||
| Lower Level | Bedroom | 9'6"" x 12' | ||
| Lower Level | Primary Bedroom | 13' x 10'6"" | ||
| Lower Level | Living Room | 10'6"" x 11'10"" | ||
| Lower Level | Kitchen | 11' x 15' | ||
| Main Level | Bedroom | 8' x 11' | ||
| Main Level | Bedroom | 9'1"" x 12'1"" | ||
| Main Level | Primary Bedroom | 15' x 10'6"" | ||
| Main Level | Dining Room | 9'7"" x 11'6"" | ||
| Main Level | Kitchen | 9'7"" x 10'9"" | ||
| Main Level | Living Room | 12'10"" x 21'9"" |
https://www.realtor.ca/real-estate/28995560/1488-sparks-sudbury
Contact Us
Contact us for more information
Carlie St. Amant
Broker of Record
(705) 671-2678
www.facebook.com/#!/carlieremaxsudbury
https//ca.linkedin.com/in/carlie-st-amant-519a5ba9
1764 Regent St
Sudbury, Ontario P3E 3Z8
(705) 671-2222
(705) 671-2678
remaxsudbury.com/

