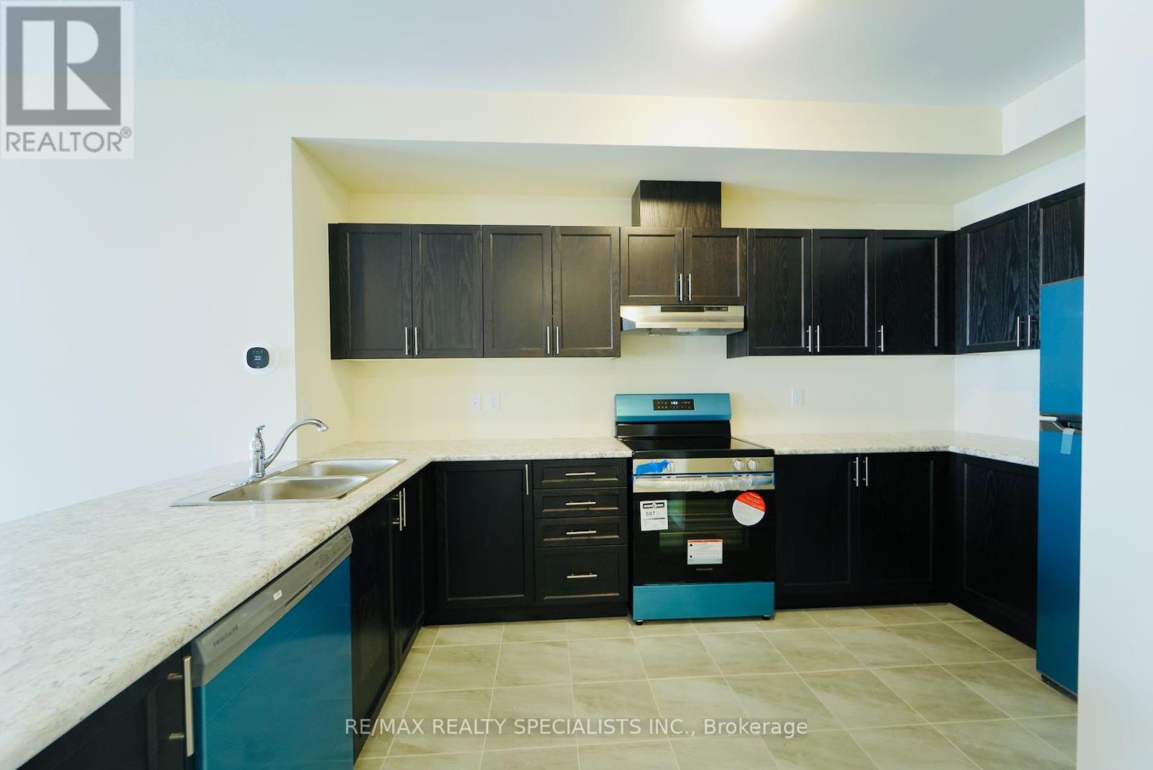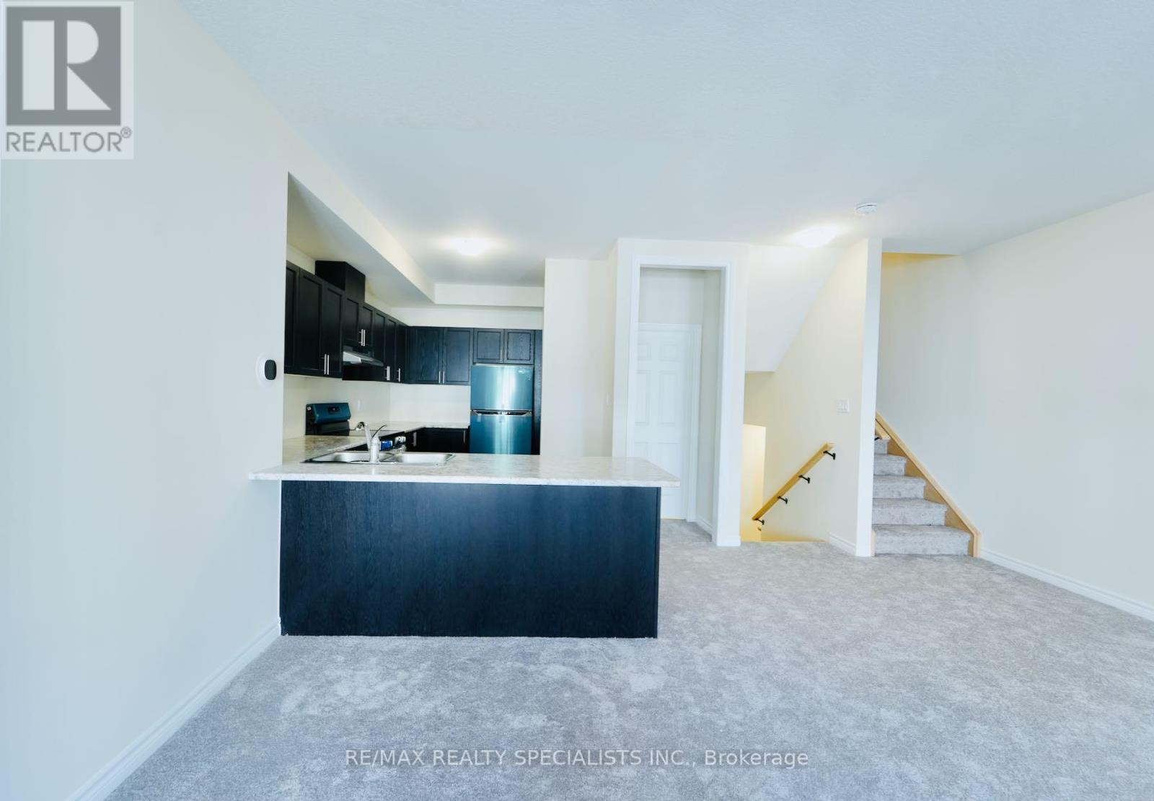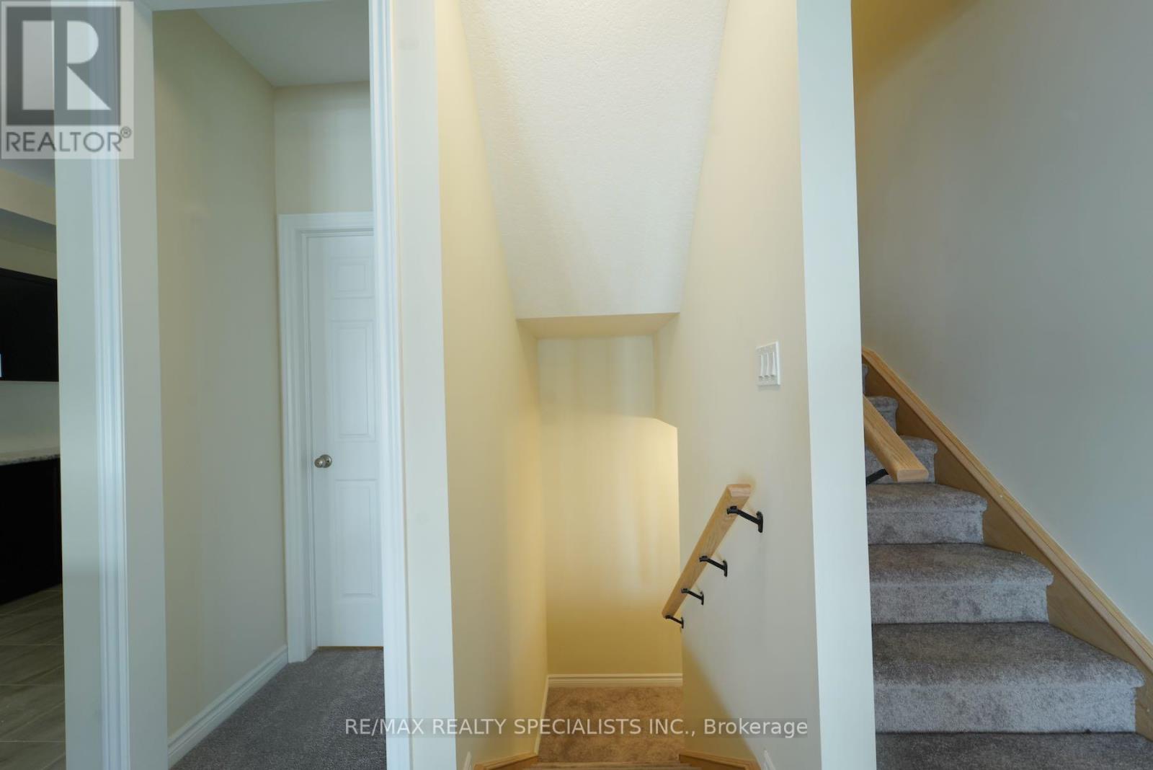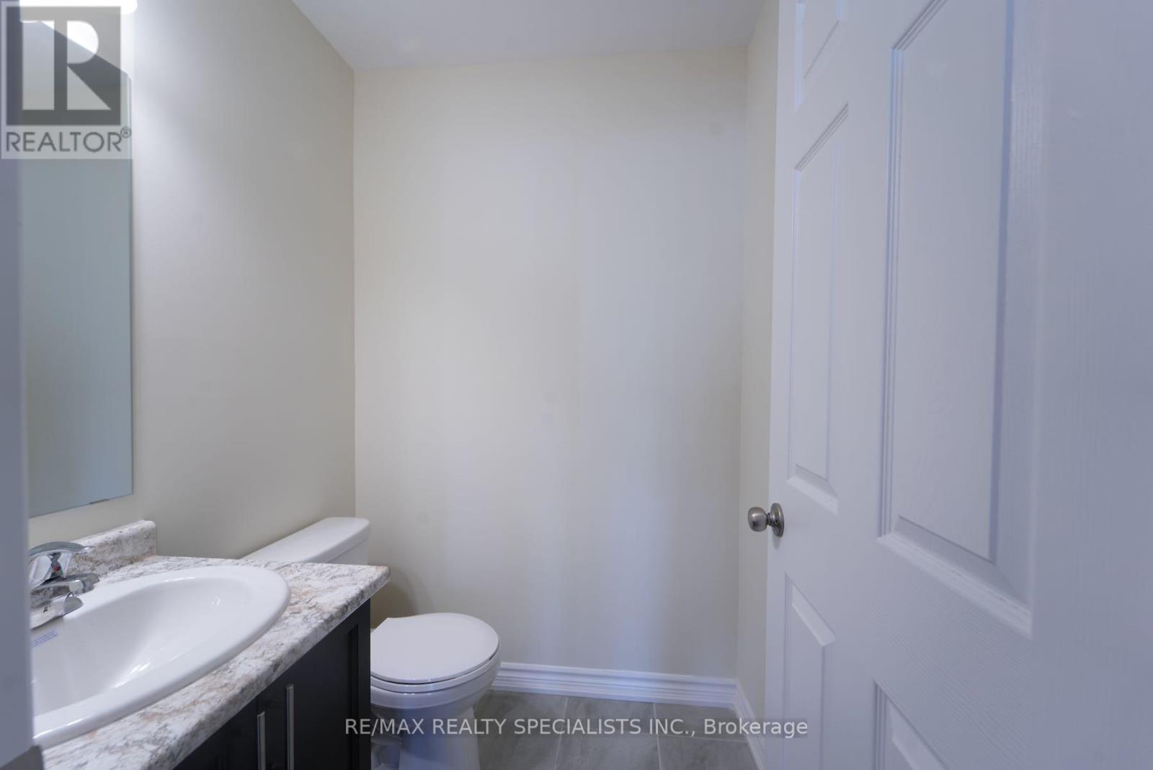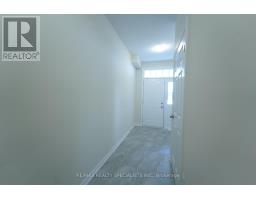149 - 677 Park Road N Brantford, Ontario N3R 0C2
$2,400 Monthly
Discover your perfect retreat in the coveted Brantwood Village community! This elegant three-story condo townhome, designed for families or professionals, features 2 bedrooms, a spacious den that easily converts to a third bedroom and 2.5 bathrooms for effortless living. Step into a welcoming foyer with ample storage and direct access to your one-car garage. The second floor delights with an open-concept kitchen, dining, and living area, bathed in natural light, and a large covered terrace ideal for entertaining. The Third floor offers 2 Full bathrooms., a Master Bedroom with a walk-in closet and ensuite, a second bedroom, a flexible den/third bedroom, and a convenient laundry room to complete this level. Enjoy easy access to Highway 403, schools, trails, and upcoming amenities like a new Costco and school. Schedule your private showing and experience this vibrant community today! **** EXTRAS **** S/S Appliances Includes, Fridge, Stove, Hood Range Fan, Dishwasher., (white) Washer & Dryer, A/C. (id:50886)
Property Details
| MLS® Number | X10408896 |
| Property Type | Single Family |
| CommunityFeatures | Pets Not Allowed |
| ParkingSpaceTotal | 2 |
Building
| BathroomTotal | 3 |
| BedroomsAboveGround | 2 |
| BedroomsBelowGround | 1 |
| BedroomsTotal | 3 |
| Appliances | Dishwasher, Dryer, Range, Refrigerator, Stove, Washer |
| CoolingType | Central Air Conditioning |
| ExteriorFinish | Brick |
| FireplacePresent | Yes |
| FlooringType | Ceramic, Carpeted |
| HalfBathTotal | 1 |
| HeatingFuel | Natural Gas |
| HeatingType | Forced Air |
| StoriesTotal | 3 |
| SizeInterior | 1399.9886 - 1598.9864 Sqft |
| Type | Row / Townhouse |
Parking
| Garage |
Land
| Acreage | No |
Rooms
| Level | Type | Length | Width | Dimensions |
|---|---|---|---|---|
| Second Level | Kitchen | 4.2 m | 2.74 m | 4.2 m x 2.74 m |
| Second Level | Dining Room | 5.76 m | 2.92 m | 5.76 m x 2.92 m |
| Second Level | Living Room | 4.66 m | 3.05 m | 4.66 m x 3.05 m |
| Second Level | Primary Bedroom | 3.5 m | 3.05 m | 3.5 m x 3.05 m |
| Third Level | Bedroom 2 | 3.35 m | 2.8 m | 3.35 m x 2.8 m |
| Third Level | Den | 2.43 m | 3.28 m | 2.43 m x 3.28 m |
| Third Level | Laundry Room | Measurements not available | ||
| Main Level | Foyer | Measurements not available |
https://www.realtor.ca/real-estate/27621961/149-677-park-road-n-brantford
Interested?
Contact us for more information
Sri Kathiravelu
Salesperson
16069 Airport Road Unit 1
Caledon East, Ontario L7C 1G4








